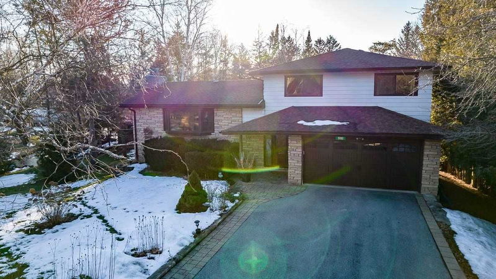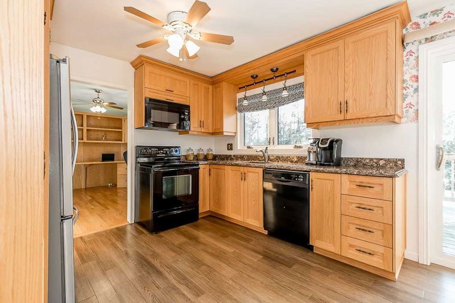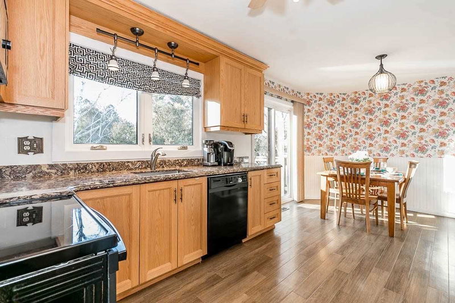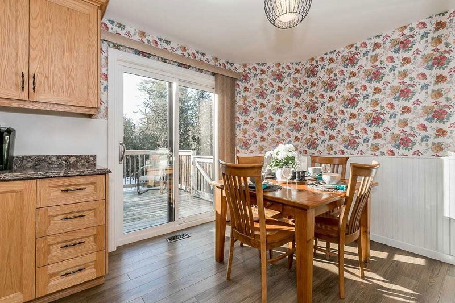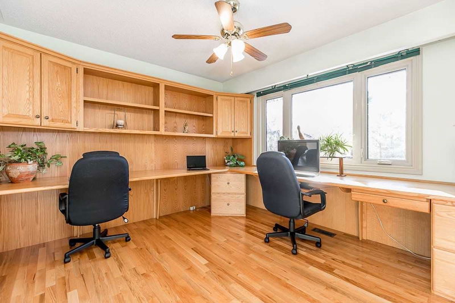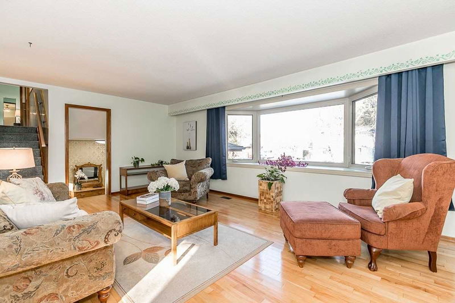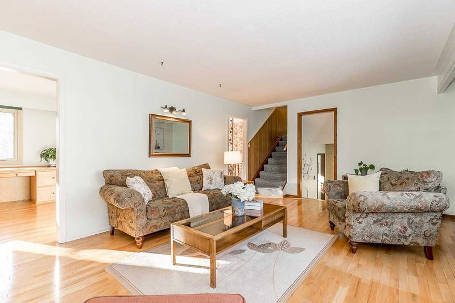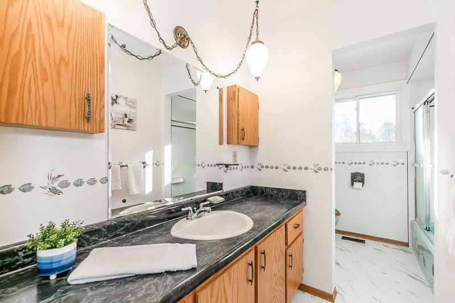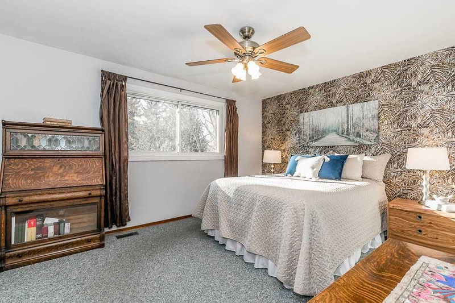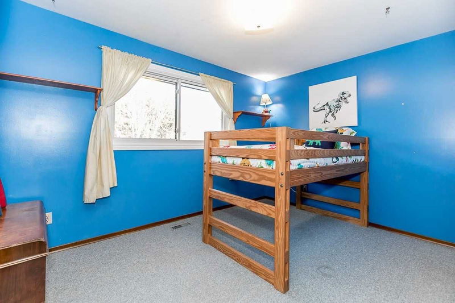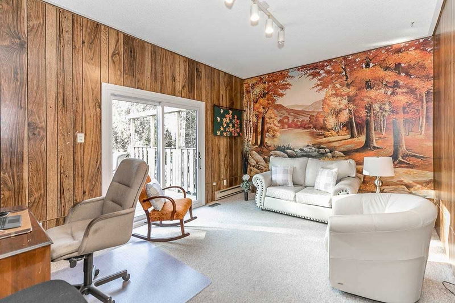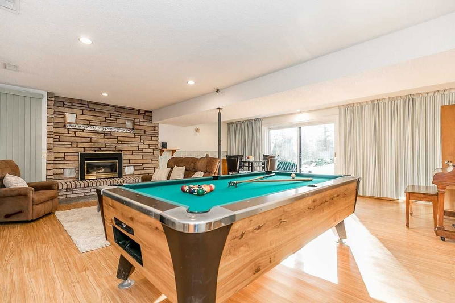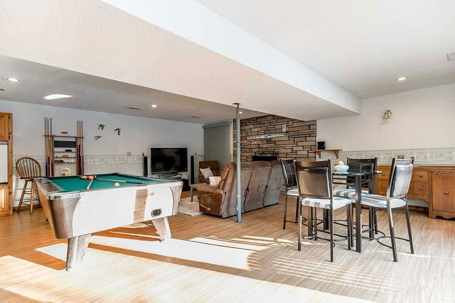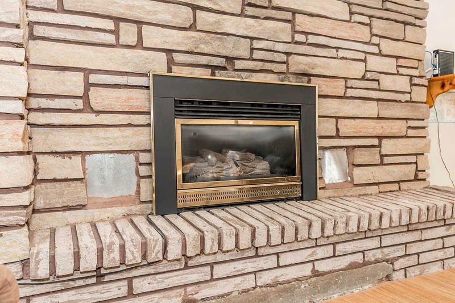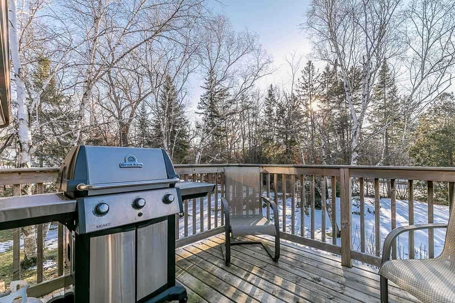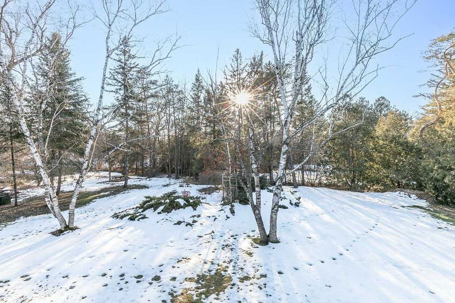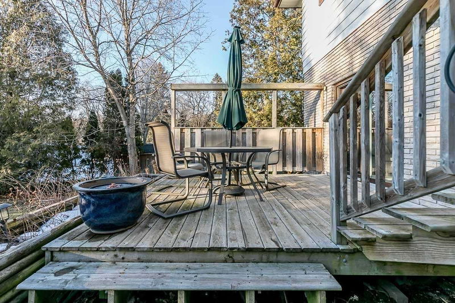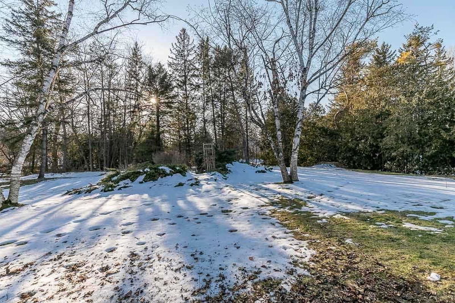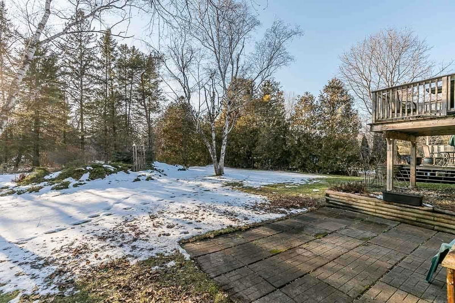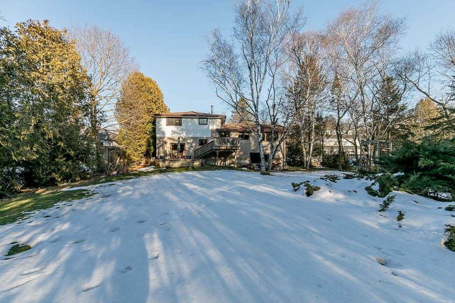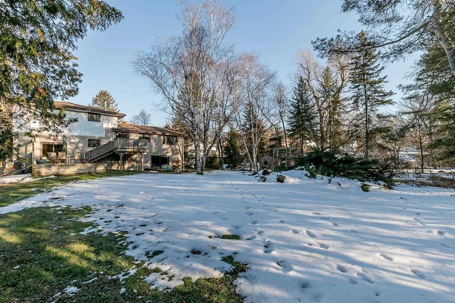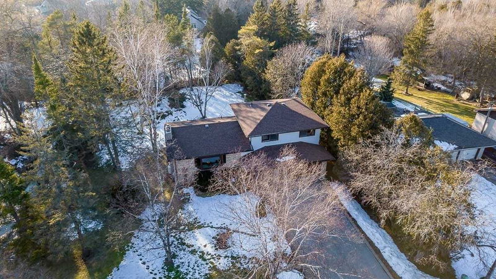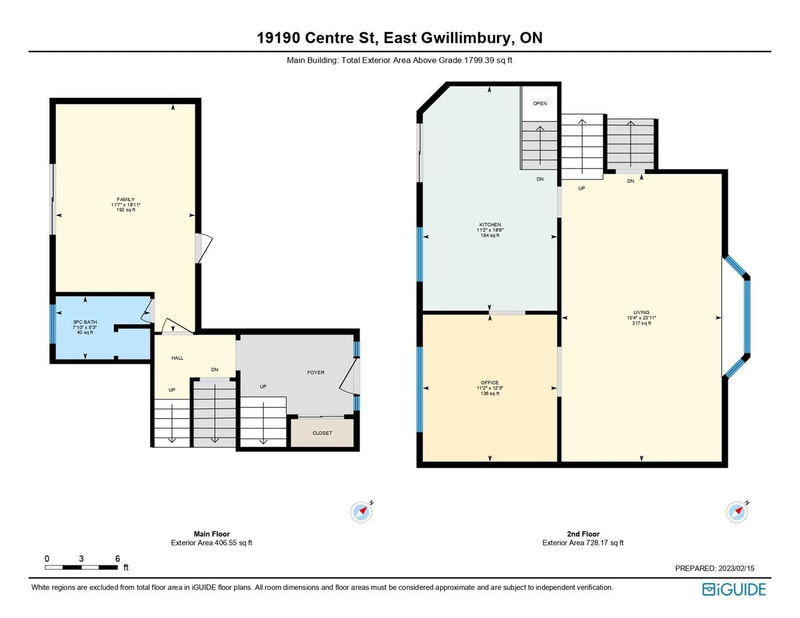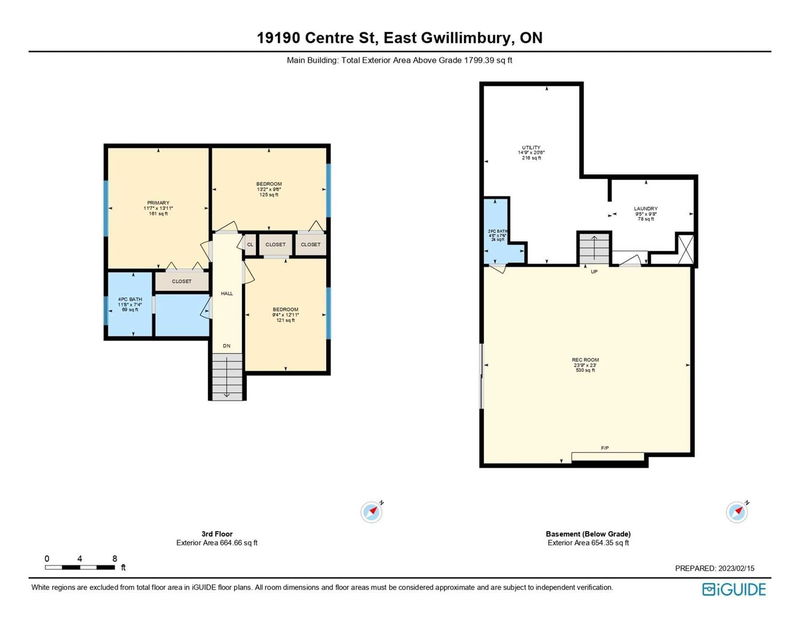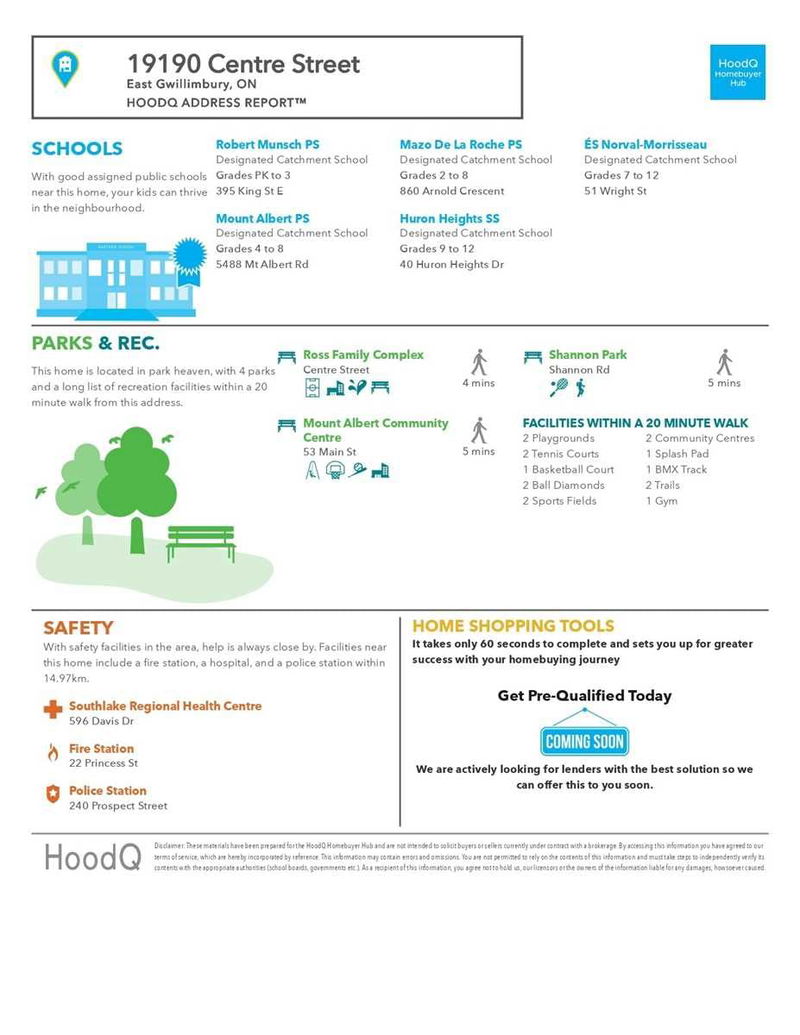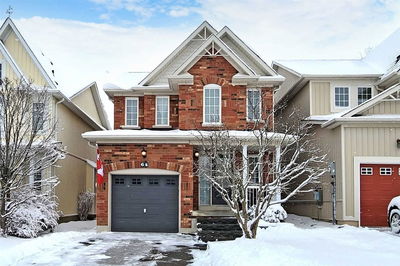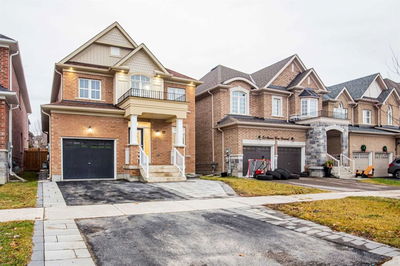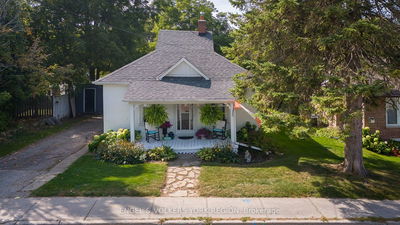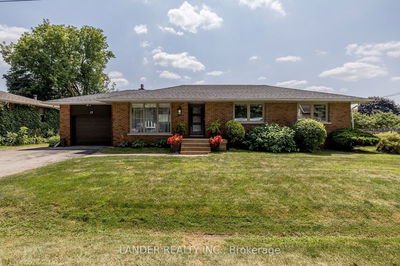Welcome To This Large 4-Level Side-Split Home Located On .58 Acres Of Pure Privacy Right In The Middle Of Mount Albert. Located Next To The Local Stream And Surrounded By Mature Trees This Backyard Is A True Oasis. The Custom-Built Sprawling Split-Level Home Has Almost 2500 Sqft Of Functional Living Space, Featuring Multiple Walkouts To The Decks And Yard. 3 Large Bedrooms, Room For A 4th Or Home Office Plus An Expansive Above-Grade Rec Room With A 2-Piece Bathroom And Another Walkout To The Backyard.
Property Features
- Date Listed: Tuesday, March 21, 2023
- Virtual Tour: View Virtual Tour for 19190 Centre Street
- City: East Gwillimbury
- Neighborhood: Mt Albert
- Major Intersection: Centre St North Of Main
- Full Address: 19190 Centre Street, East Gwillimbury, L0G 1M0, Ontario, Canada
- Family Room: Access To Garage, W/O To Deck
- Kitchen: Eat-In Kitchen, W/O To Deck
- Living Room: Bay Window
- Listing Brokerage: Re/Max Prime Properties, Brokerage - Disclaimer: The information contained in this listing has not been verified by Re/Max Prime Properties, Brokerage and should be verified by the buyer.

