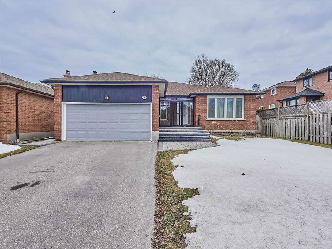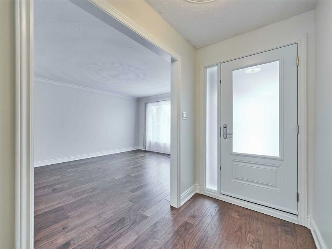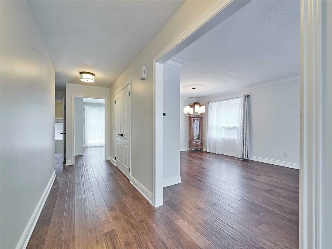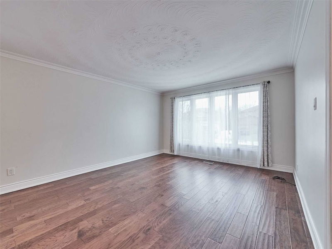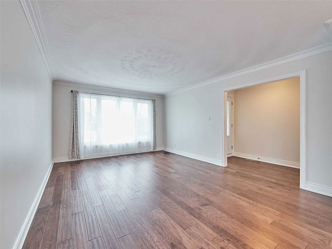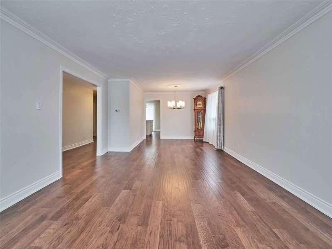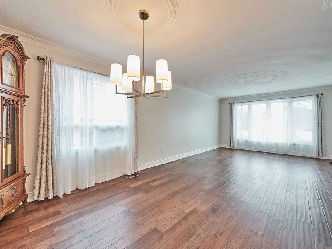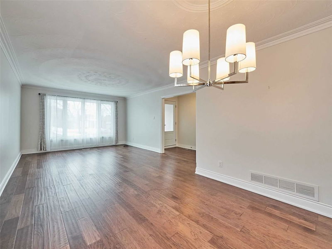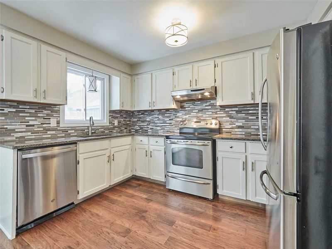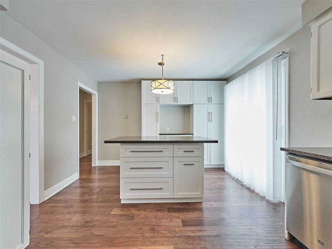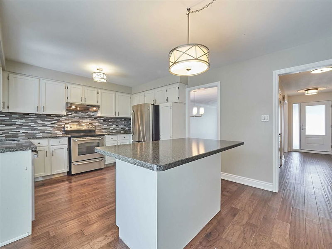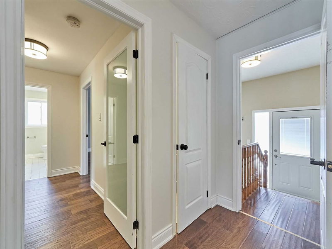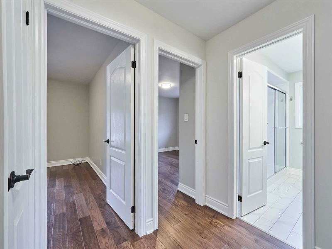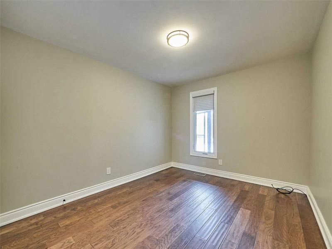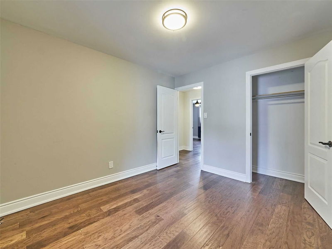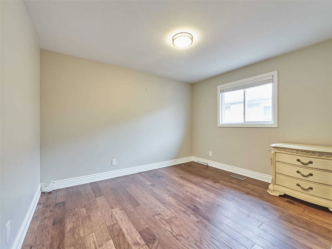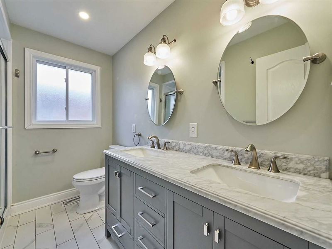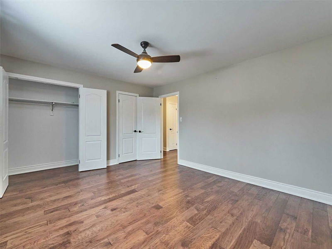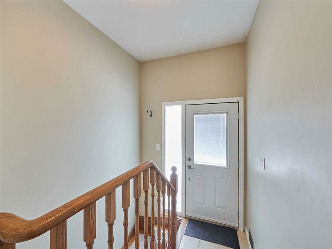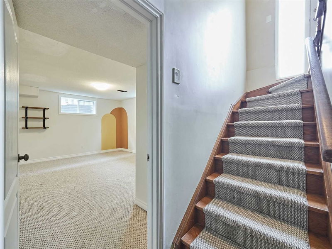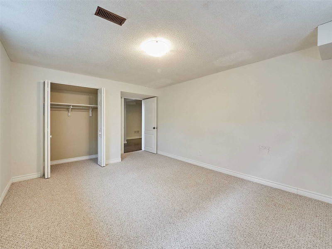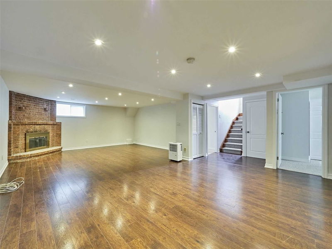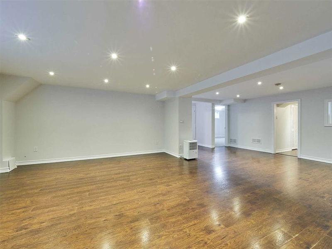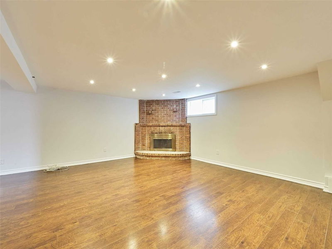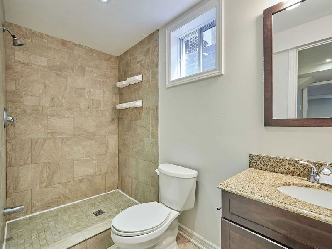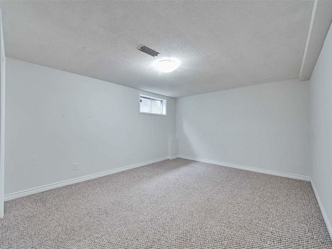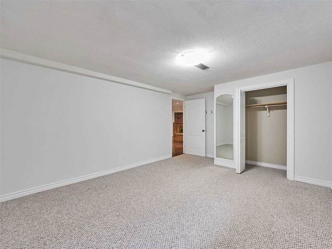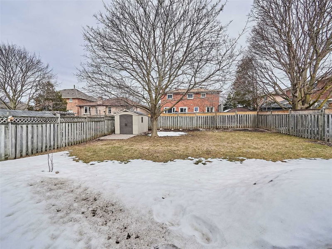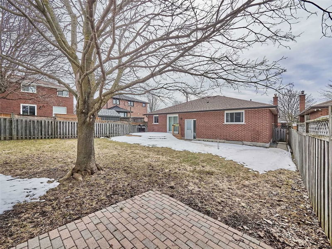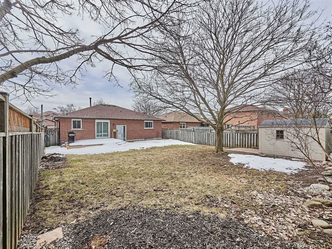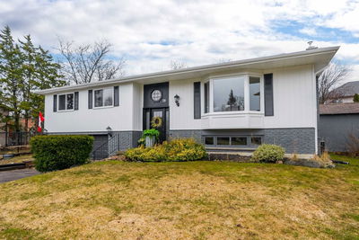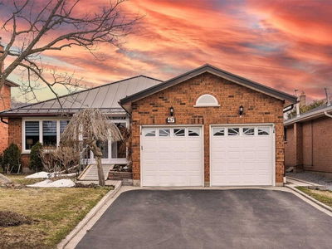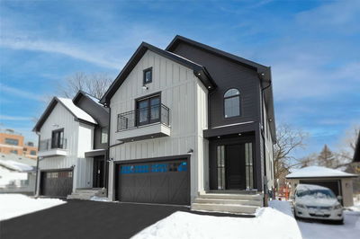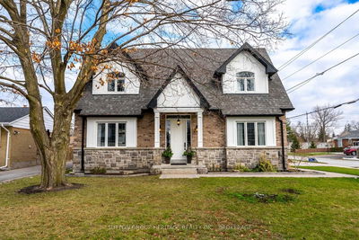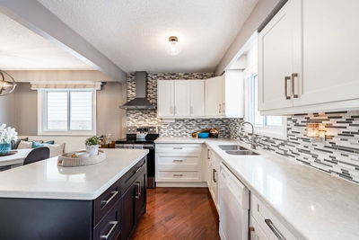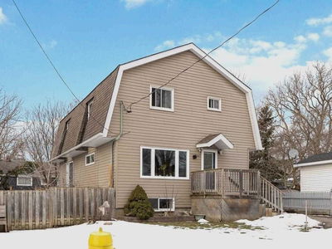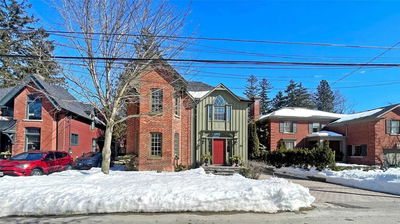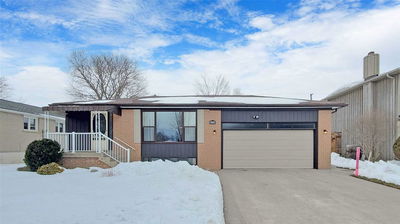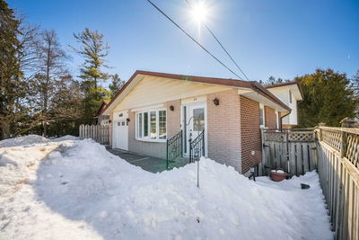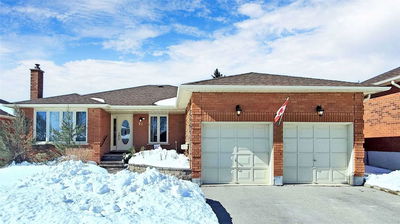Adorable Updated Gem, Nestled On Mature & Spacious Lot! Conveniently Tucked Away On A Quiet Cue De Sac, Yet Within Walking Distance To Main St! Separate Entries For Divided Privacy Lead To A Bsmt Apt Great For Extended Family, Visitors, Or Even Potential Rental Income! Inside, Neutral Palette Echoes Thru'out A Functional Layout! Refreshing Kitchen W/Island Brkfst Bar, Plenty Of Pantry Storage, Stone Counters & Elegant Bcksplash! Continuous Wood Flrs Create An Open Cohesiveness Of Warmth, Crown Molding Border'g Plaster Design Ceilings,& Frosted Glass Door Leads To Sep.Corridor Of Bdrms! Main Wshrm Displays Dbl Sink Vanity & W/I Glass Framed Shower! Add'l Main Flr Powder Rm! Finish'g Touches Incl.Door Hrdware,Trim & Baseboards! Direct Access To Garage Thru The Glass Encl. Vestibule Entrance! Heavy Duty Front Door W/Glass For ++ Brightness! Lush Spacious Backyrd Awaits Entertainment, Garden'g Creativity, Or Just Simple Relaxation In Solitude! A Large Driveway Accommodates Needed Parking!
Property Features
- Date Listed: Wednesday, March 22, 2023
- City: Whitchurch-Stouffville
- Neighborhood: Stouffville
- Major Intersection: Millard & 10th Line
- Kitchen: Granite Counter, B/I Appliances, O/Looks Backyard
- Family Room: Laminate, Brick Fireplace, Pot Lights
- Kitchen: B/I Appliances, Eat-In Kitchen, Pot Lights
- Listing Brokerage: Homelife/Bayview Realty Inc., Brokerage - Disclaimer: The information contained in this listing has not been verified by Homelife/Bayview Realty Inc., Brokerage and should be verified by the buyer.

