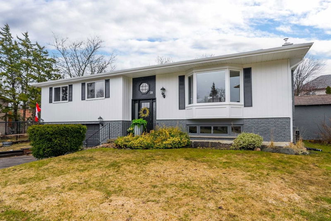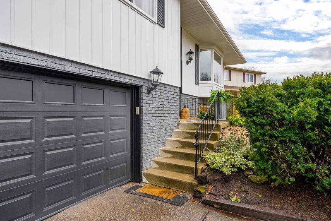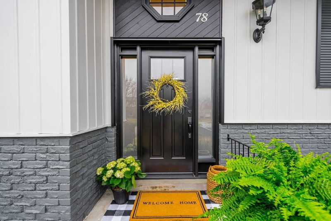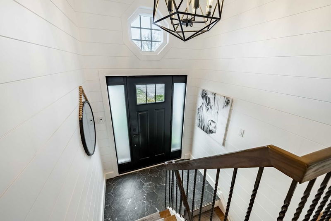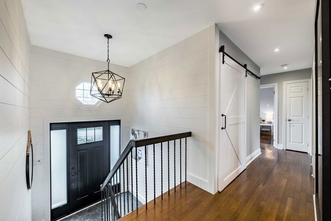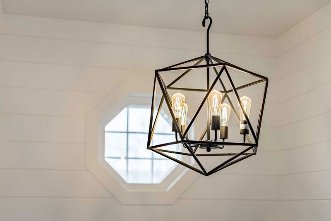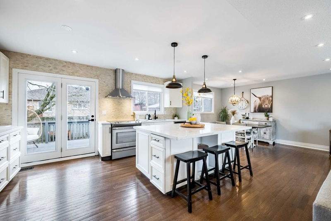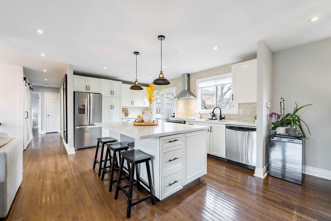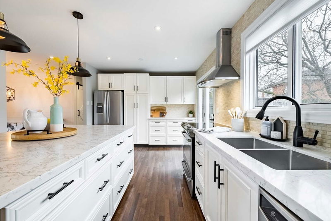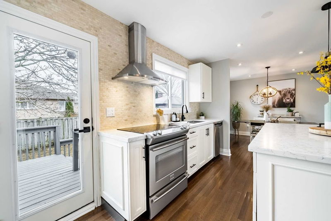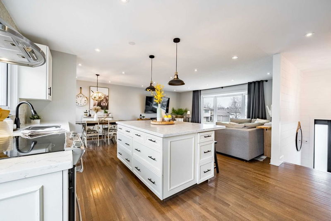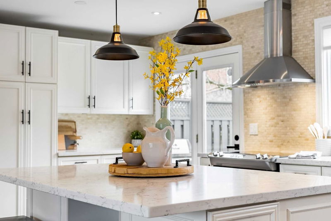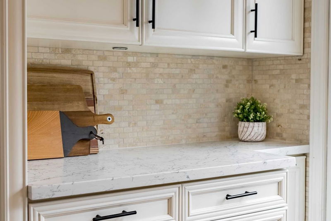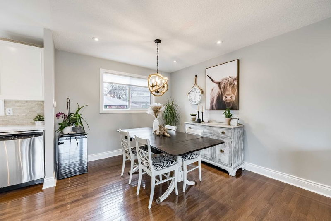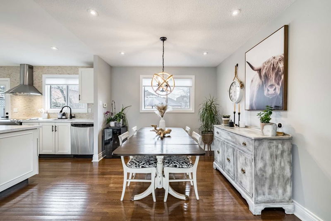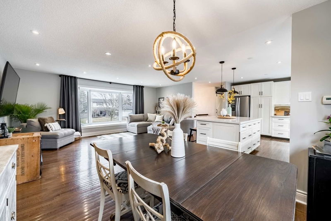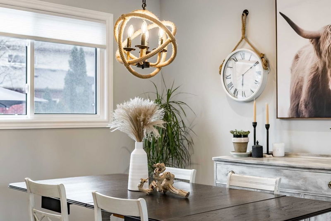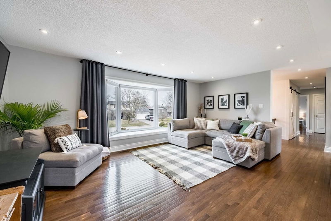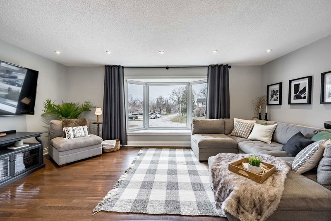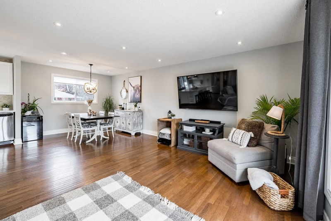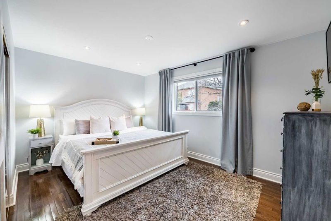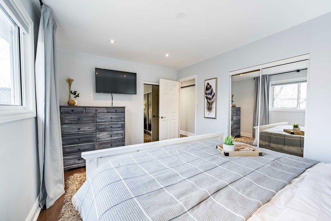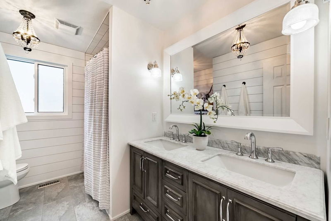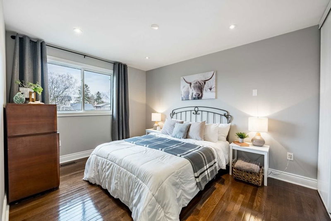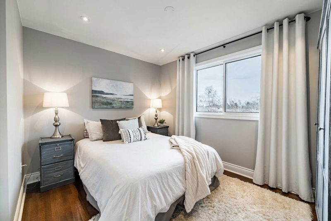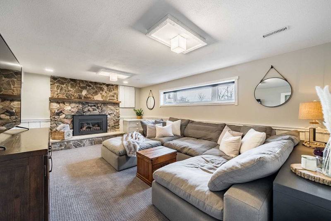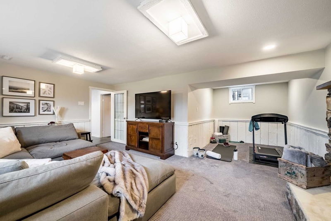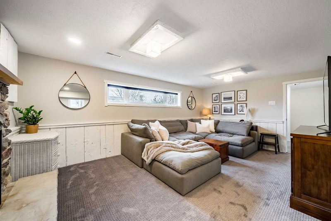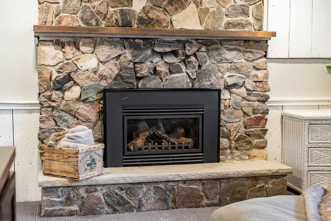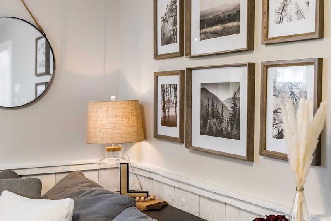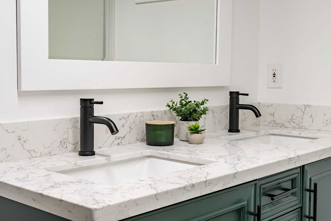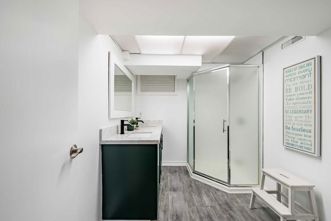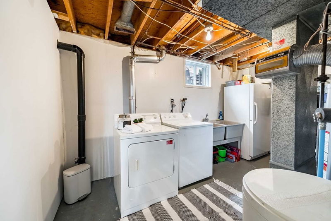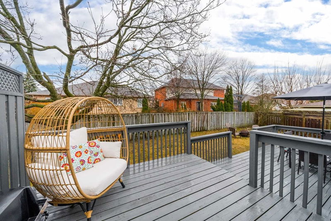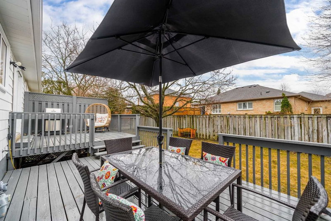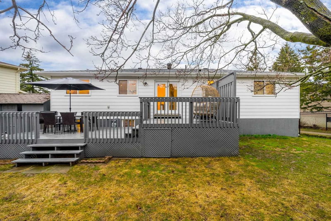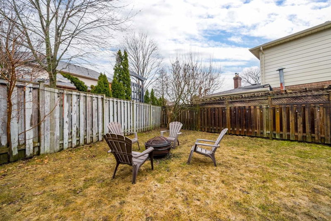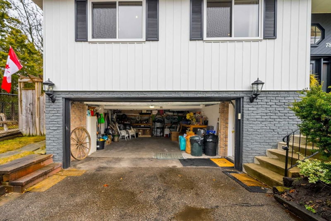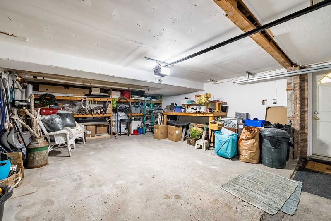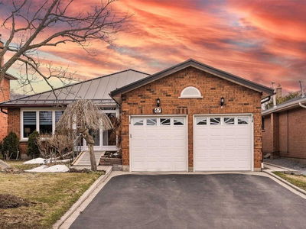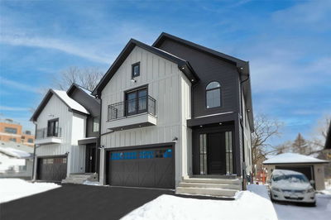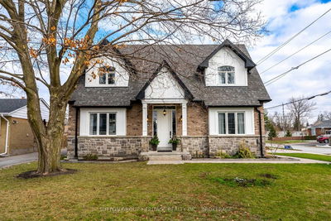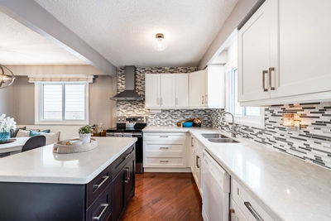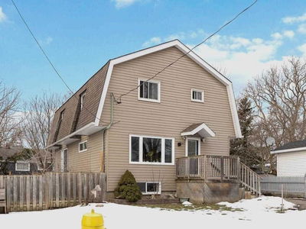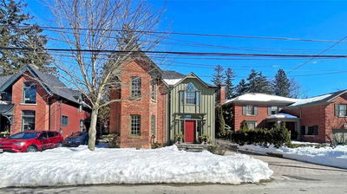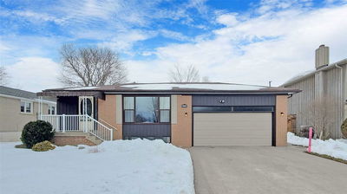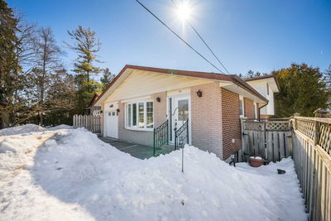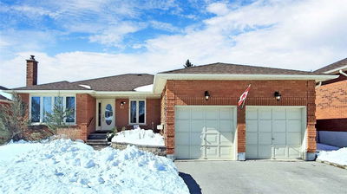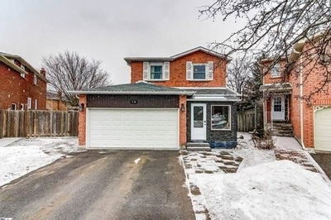The One You've Been Waiting For! Raised Bungalow Renovated Top To Bottom On Highly Sought After Quiet Street. Sits On A Large Pie Shaped Lot That Stretches To About 90 Ft Across The Back. 3 Bed, 2 Full Baths Both Renovated, Open Concept, 2 Car Garage. Foyer Features Custom Shiplap Walls, Chic Hexagonal Tile & Vaulted Ceiling. Main Floor Has Such A Spacious & Modern Rustic Vibe With A Truly Functional Layout. Walls Have Been Removed To Create An Open & Light Filled Space That Forms The True Heart Of This Home. Hardwood Floors, Sliding Barn Door, Pot Lights & Upgraded Light Fixtures Throughout This Level. Finished Basement With Floor To Ceiling Fieldstone Gas Fireplace, Brand New Carpet, 3Pc Bath & Separate Entrance. Oversized 2 Car Garage With Tons Of Storage. Freshly Painted Interior & Exterior. Pool Sized Lot With 2-Tier Deck. Driveway Has Parking For 8. Located A 3 Min Walk To Memorial Park Where All Of The Best Community Events Take Place Year Round. Walk To Go Station &Main Street
Property Features
- Date Listed: Thursday, April 06, 2023
- Virtual Tour: View Virtual Tour for 78 Stuart Street
- City: Whitchurch-Stouffville
- Neighborhood: Stouffville
- Major Intersection: Main Street & Park Drive
- Full Address: 78 Stuart Street, Whitchurch-Stouffville, L4A 4S3, Ontario, Canada
- Kitchen: Quartz Counter, Breakfast Bar, W/O To Deck
- Living Room: Hardwood Floor, Bay Window, Pot Lights
- Family Room: Gas Fireplace, Above Grade Window, Broadloom
- Listing Brokerage: Re/Max All-Stars Realty Inc., Brokerage - Disclaimer: The information contained in this listing has not been verified by Re/Max All-Stars Realty Inc., Brokerage and should be verified by the buyer.

