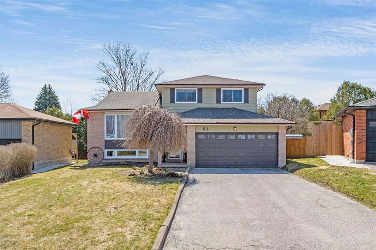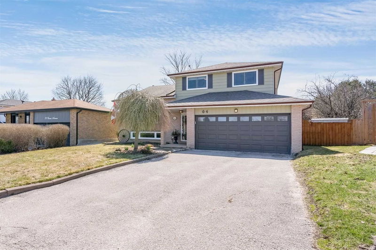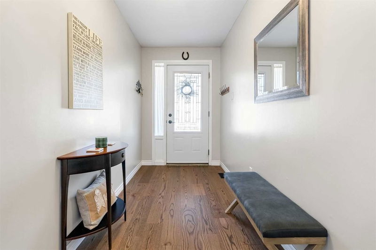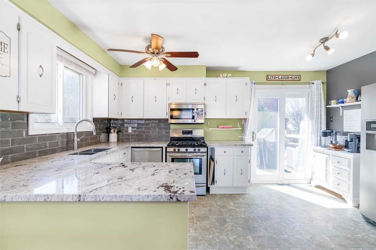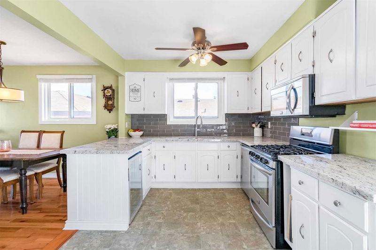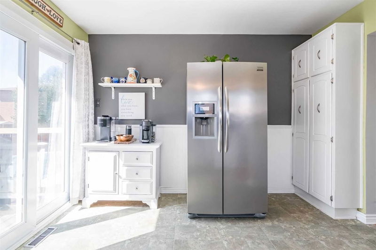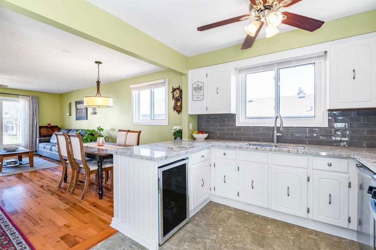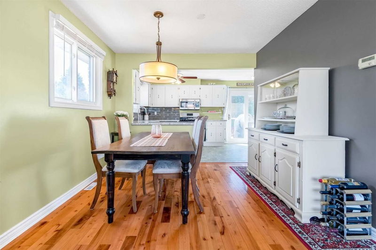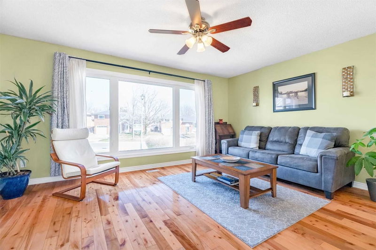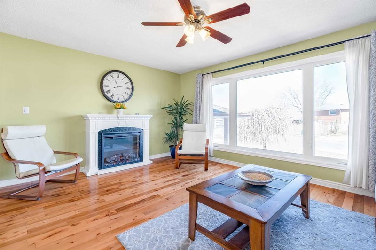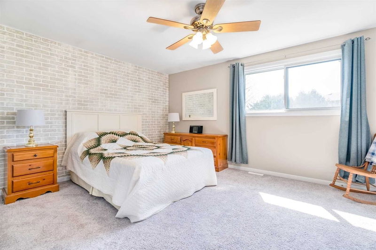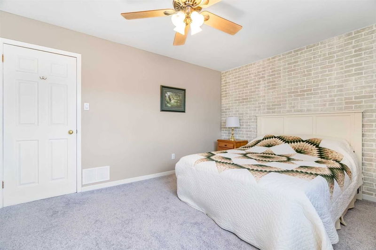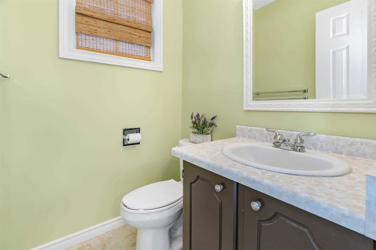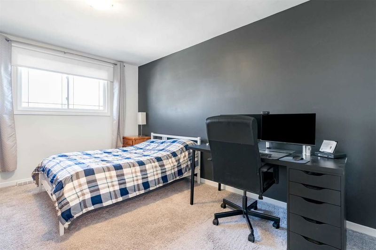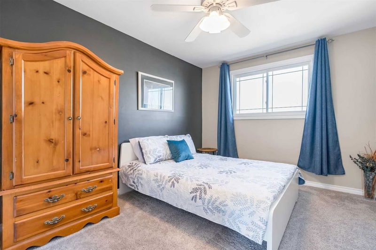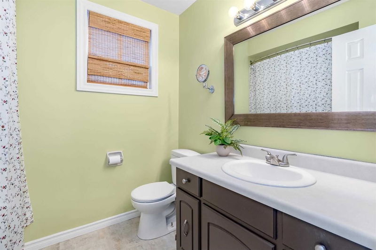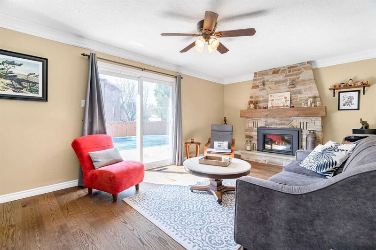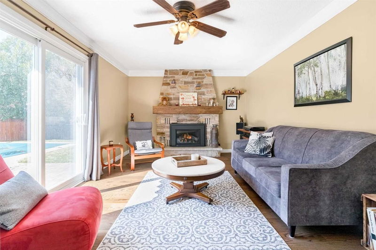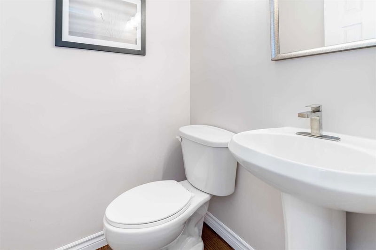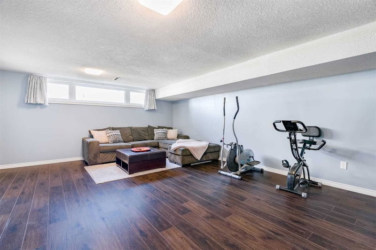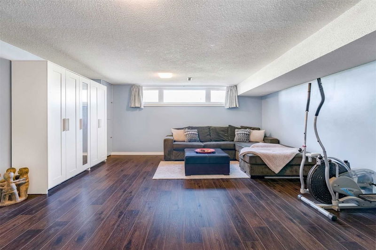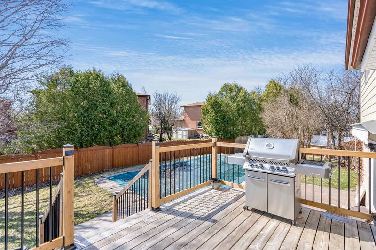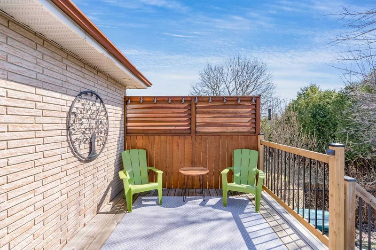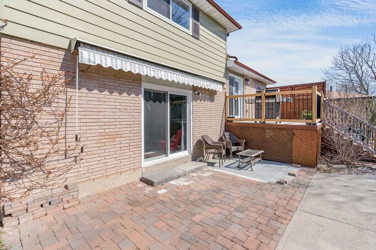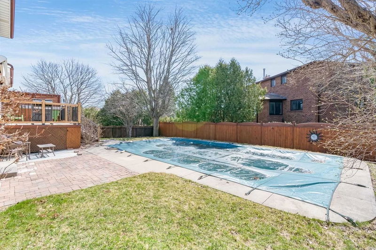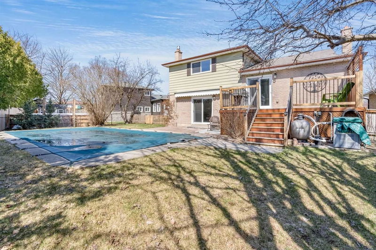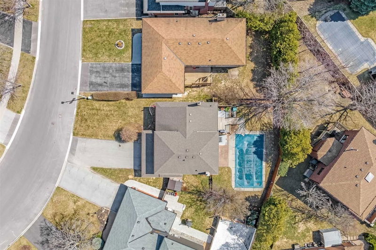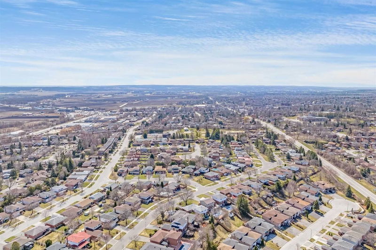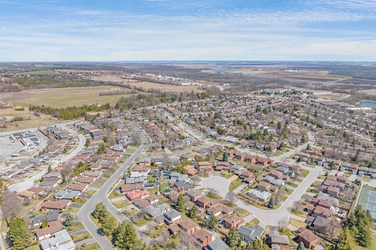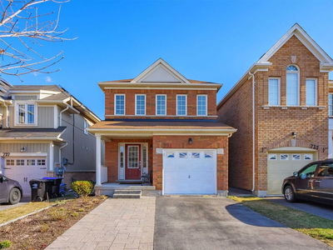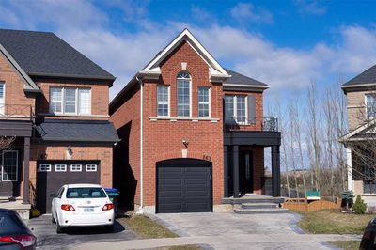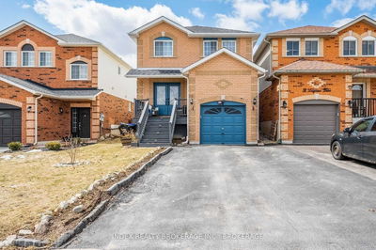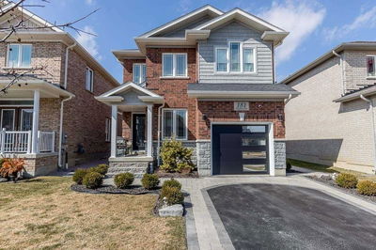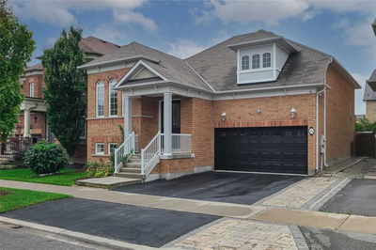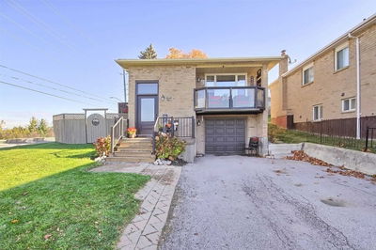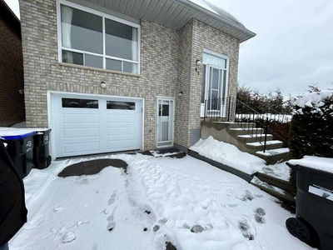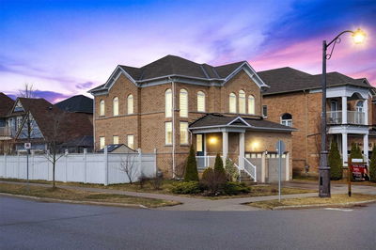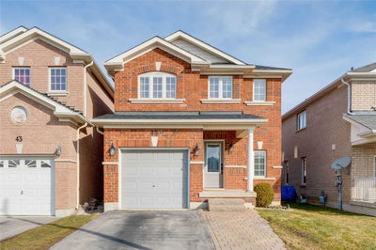Top 5 Reasons You Will Love This Home: 1) Well-Maintained 4-Level Sidesplit Home Located Within A Family-Friendly Neighbourhood Close To Several Amenities, Local Schools, And Easy Highway 400 Access 2) Main Level Showcasing New Hardwood Flooring (2022) Throughout And A Family Room Boasting A Newer Gas Fireplace And A Walkout Leading To The Backyard 3) Second Level Featuring A Kitchen With Newer Granite Countertops And An Open-Concept Dining And Living Room With Hardwood Flooring While The Upper Level Hosts A Full Bathroom And Three Bedrooms Including A Primary Suite With A 2-Piece Ensuite 4) Entertainer's Backyard Highlighting An Elevated Deck Off The Kitchen Overlooking The Yard And A 32'X16' Inground Pool With A Newly Replaced Liner (2021) 5) Peace Of Mind Offered By A New Furnace And Central Air Conditioner (2020), A Selection Of Upgraded Windows (2021), And A New Family Room Patio Door (2021). 2,213 Sq.Ft. Age 45. Visit Our Website For More Detailed Information.
Property Features
- Date Listed: Thursday, April 13, 2023
- Virtual Tour: View Virtual Tour for 64 Evans Avenue
- City: Bradford West Gwillimbury
- Neighborhood: Bradford
- Full Address: 64 Evans Avenue, Bradford West Gwillimbury, L3Z 1B5, Ontario, Canada
- Kitchen: Vinyl Floor, W/O To Deck, Stainless Steel Appl
- Living Room: Hardwood Floor, Open Concept, Window
- Listing Brokerage: Faris Team Real Estate, Brokerage - Disclaimer: The information contained in this listing has not been verified by Faris Team Real Estate, Brokerage and should be verified by the buyer.

