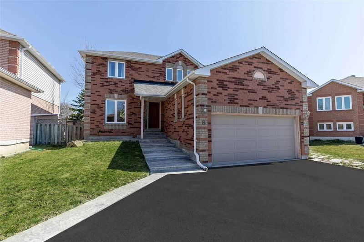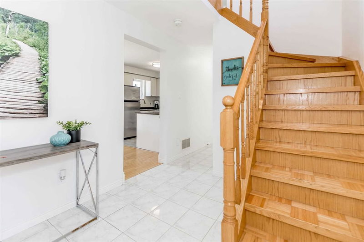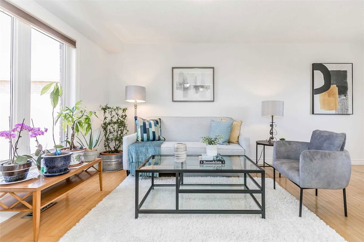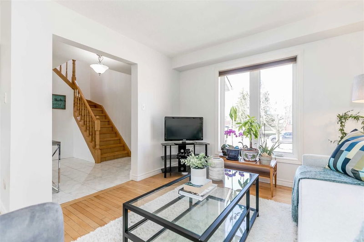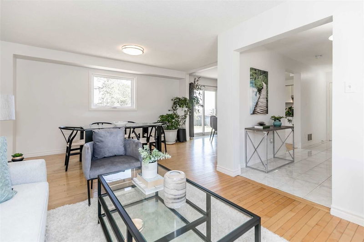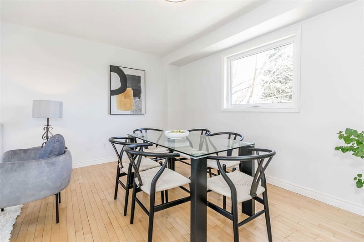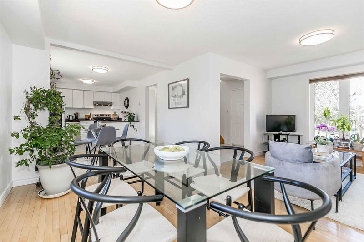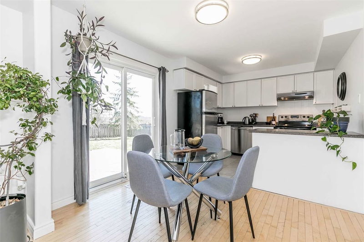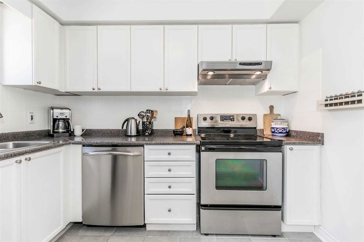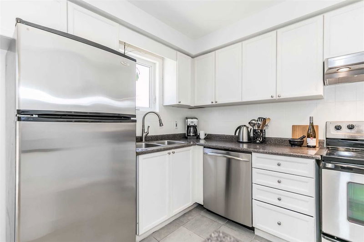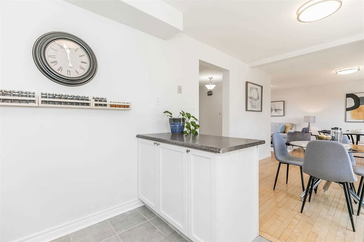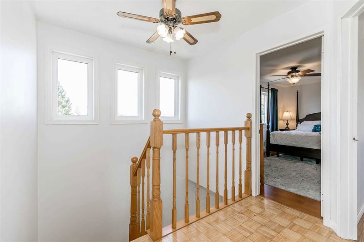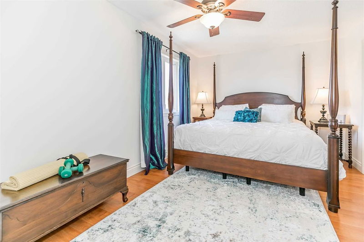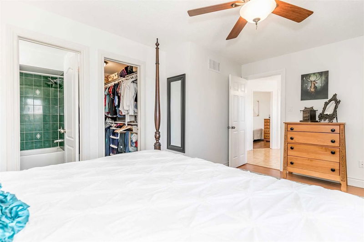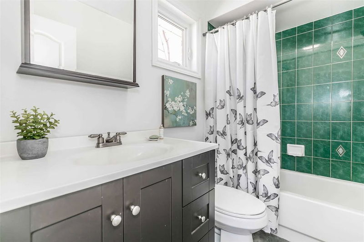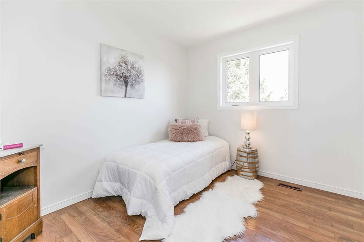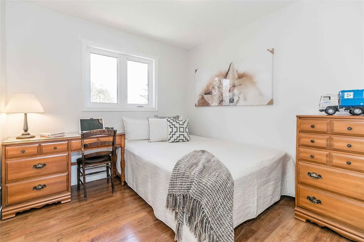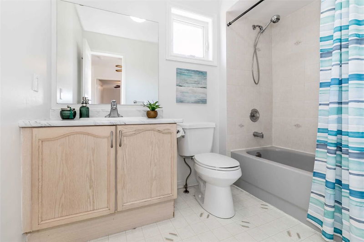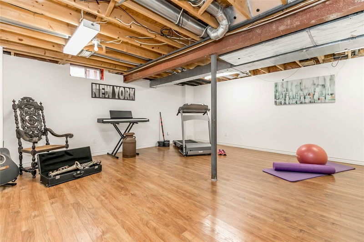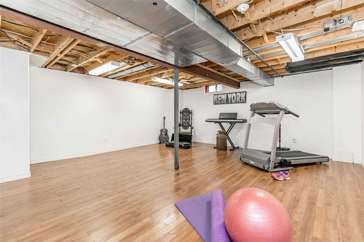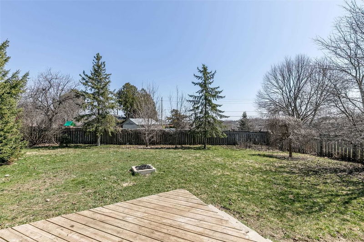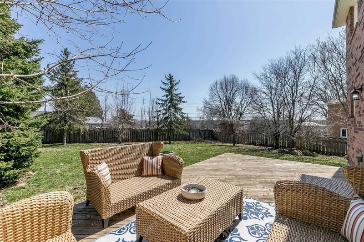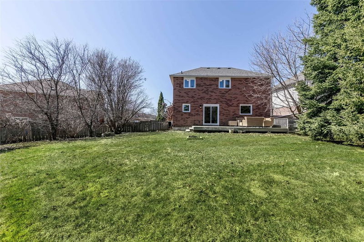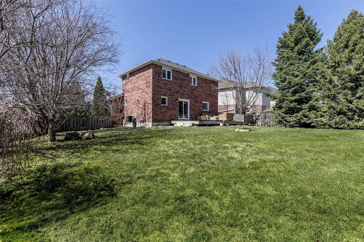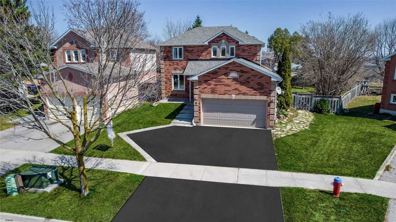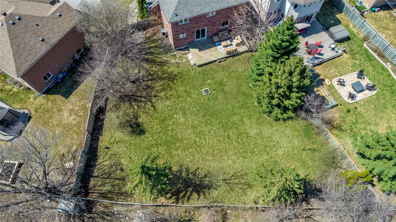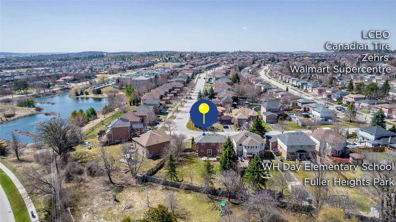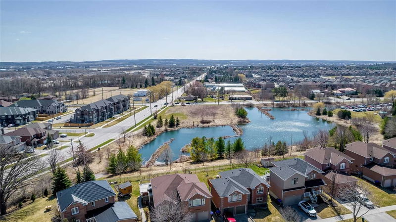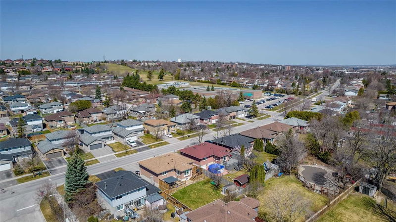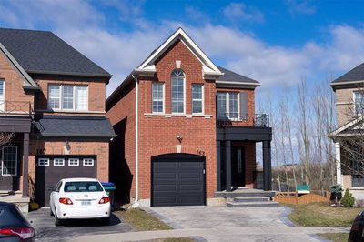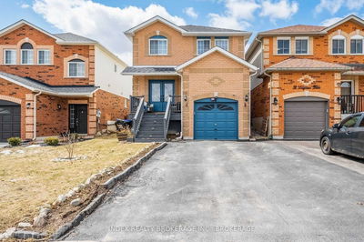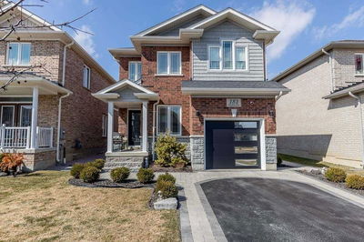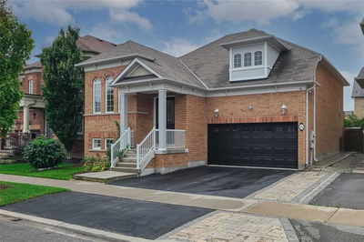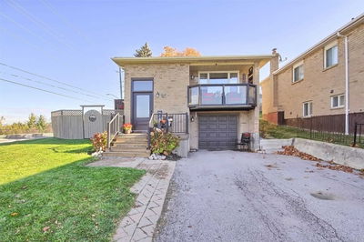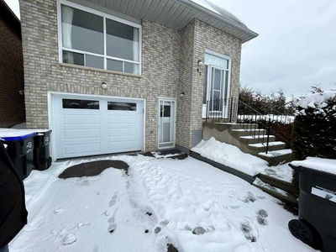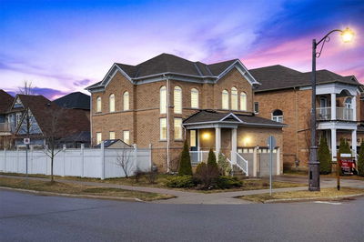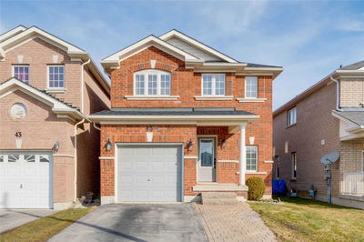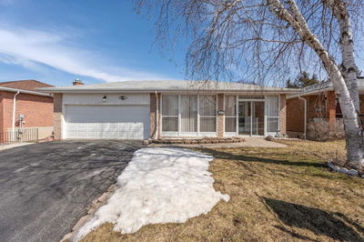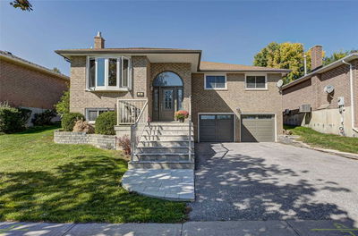All Brick Family Home Nestled On A Premium Pie Lot!! Located On A Quiet Street It's Very Rare To Find An Oversized Lot Like This! Open Concept Main Floor With Bright Windows And Hardwood Floors! Primary Bedroom With En-Suite Bath And Large Walk In Closet. Three Spacious Bedrooms. Stamped Concrete Walkway Leads To Your Covered Front Porch! Mostly Finished Basement With Open Rec Room; Perfect For Gym, Games Or Home Office! Fully Fenced Pie Lot; 153' Deep & 105' Width In The Back, Large Deck & Mature Trees! Excellent Location; Walk To Parks, Schools, Trails, All Major Shopping. Mins To Yonge St, Go Train & Hwy 400!
Property Features
- Date Listed: Thursday, April 13, 2023
- Virtual Tour: View Virtual Tour for 8 Bronze Crescent
- City: Bradford West Gwillimbury
- Neighborhood: Bradford
- Full Address: 8 Bronze Crescent, Bradford West Gwillimbury, L3Z 2Z4, Ontario, Canada
- Living Room: Hardwood Floor, Window, Combined W/Dining
- Kitchen: Combined W/Dining, Ceramic Floor, Window
- Listing Brokerage: Re/Max Hallmark Bwg Realty, Brokerage - Disclaimer: The information contained in this listing has not been verified by Re/Max Hallmark Bwg Realty, Brokerage and should be verified by the buyer.

