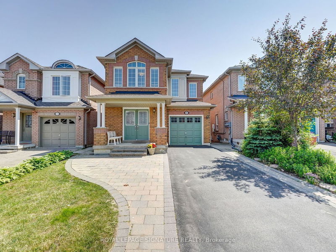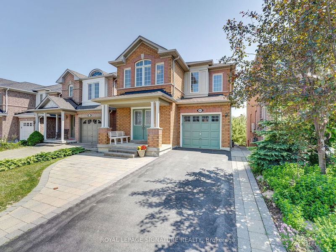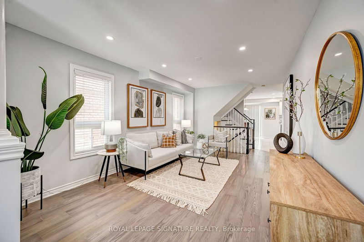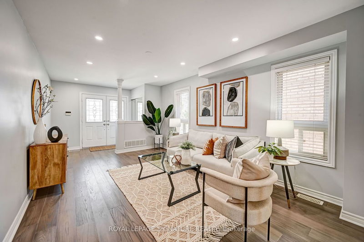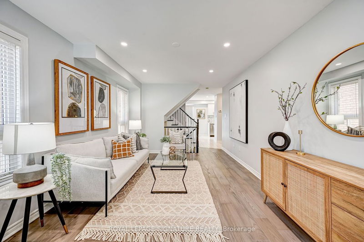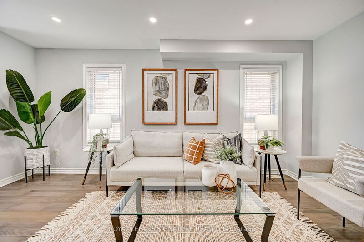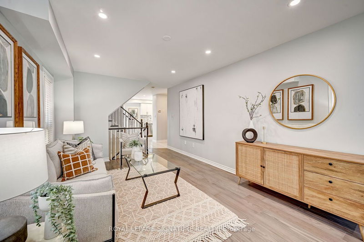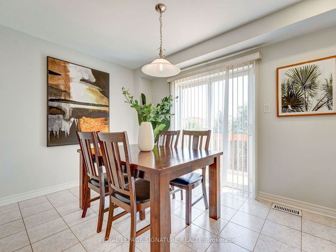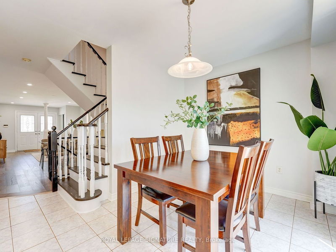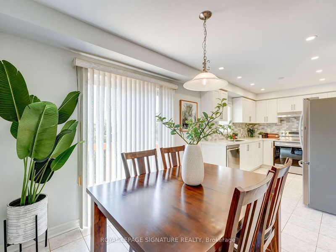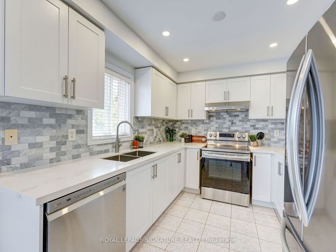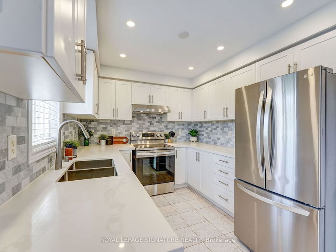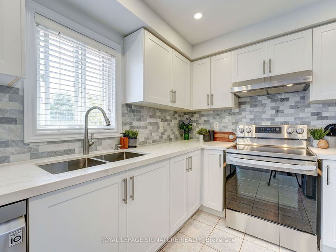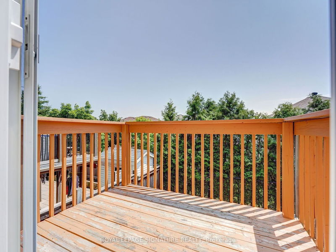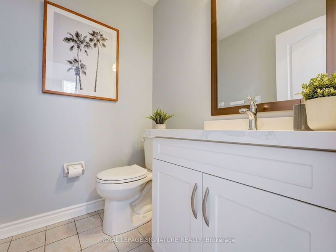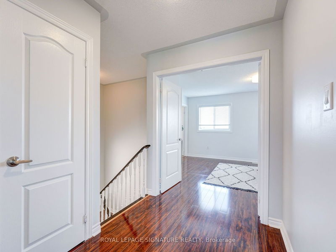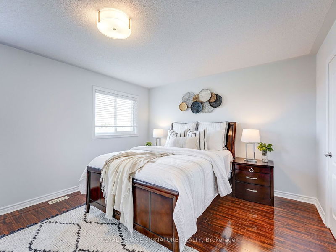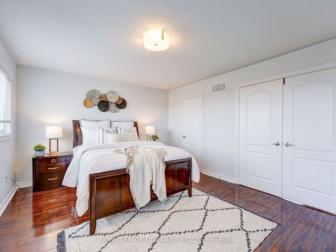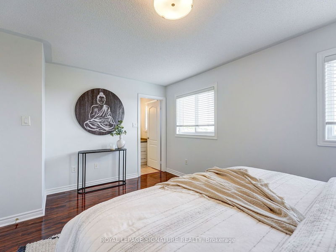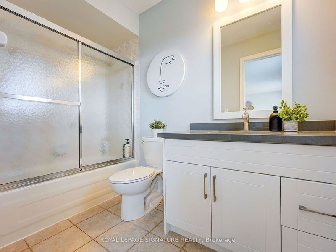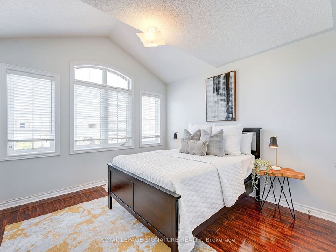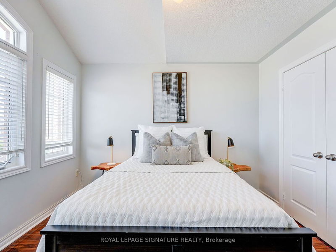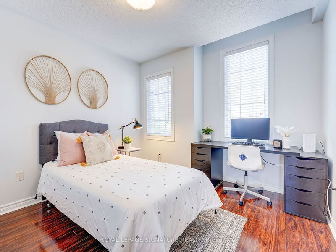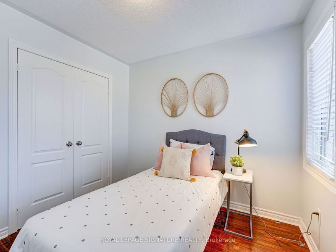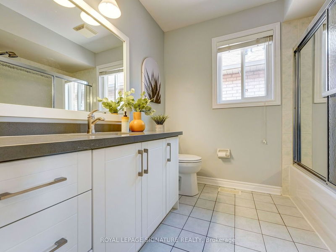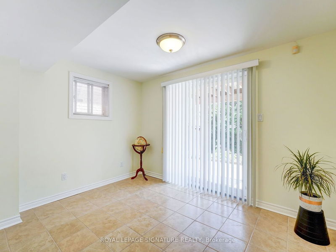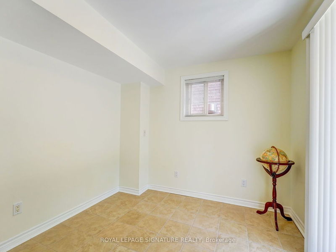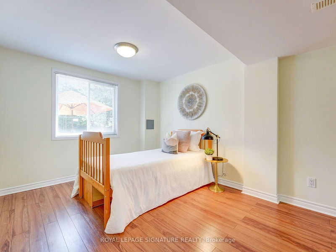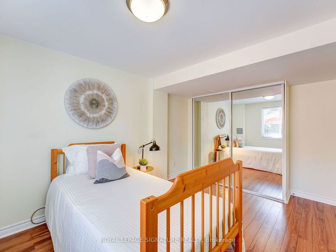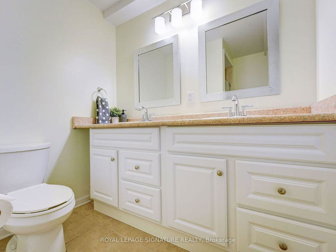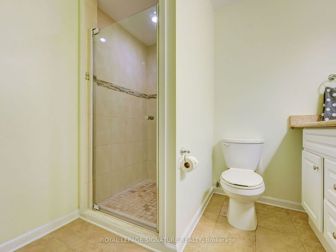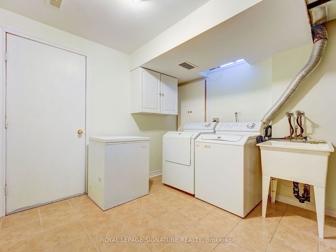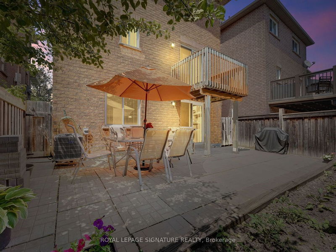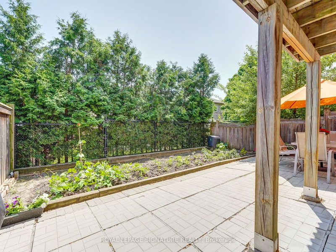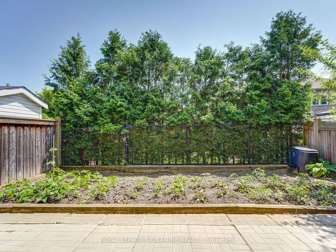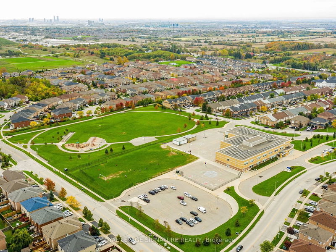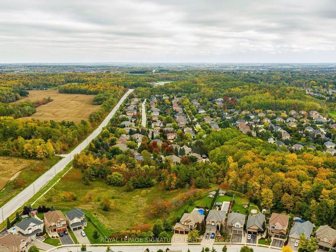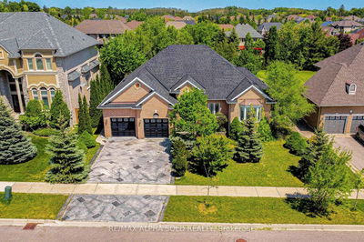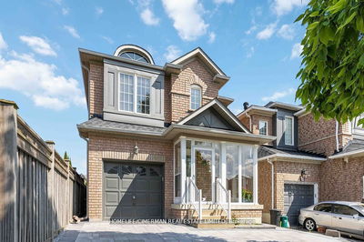Absolutely Stunning Detached Home Surrounded By Greenspace Located In The Desirable Family-Friendly Community Of Maple Highlands In Vaughan. Beautifully Upgraded From Top To Bottom With Every Detail Meticulously Designed To Provide You And Your Family With The Ultimate Living Experience. Bright And Airy Open Concept Living/Dining Area Boasts New Hardwood Flooring & Pot Lights While The Newly Revamped Stairs Adds A Touch Of Elegance. Modern Kitchen Complete With S/S Appliances, Quartz Counters & Breakfast Area W/ Access To The Upper-Level Deck. Upstairs You Will Find 3 Spacious Bedrooms W/ Large Windows & Ample Closet Space Including A Primary With A 4pc Bath & W/I Closet. Finished W/O Basement Offers Additional Living Area + Bonus Bedroom. Backyard Is Perfect For Outdoor Gatherings & Plenty Of Space For Gardening. Great Schools (St.Raphael, Herbert Carnegie, Viola Desmond).Min To Hwy 400, King & Maple GO, North Maple Regional Park, Golf Course, Cortellucci Hospital & Vaughan Mills.
Property Features
- Date Listed: Thursday, June 22, 2023
- Virtual Tour: View Virtual Tour for 103 Beaverbrook Crescent
- City: Vaughan
- Neighborhood: Rural Vaughan
- Full Address: 103 Beaverbrook Crescent, Vaughan, L6A 3T5, Ontario, Canada
- Living Room: Hardwood Floor, Pot Lights, Combined W/Dining
- Kitchen: Ceramic Floor, Pot Lights, Breakfast Area
- Listing Brokerage: Royal Lepage Signature Realty - Disclaimer: The information contained in this listing has not been verified by Royal Lepage Signature Realty and should be verified by the buyer.

