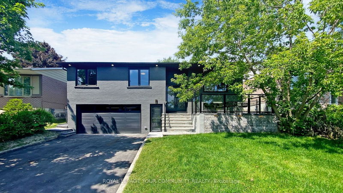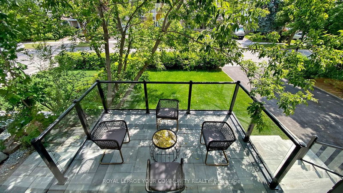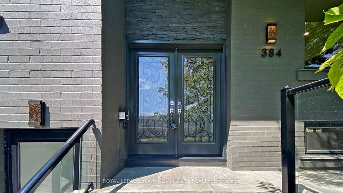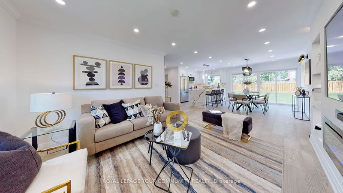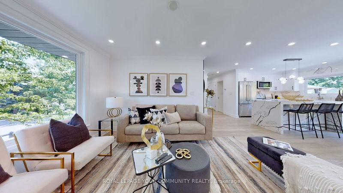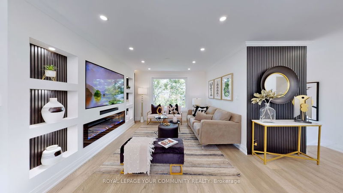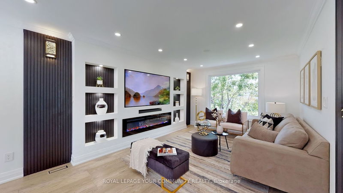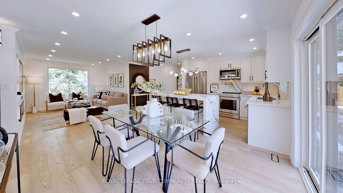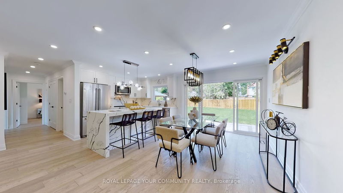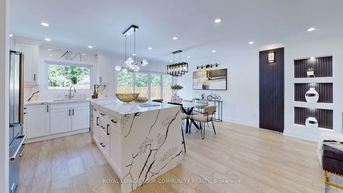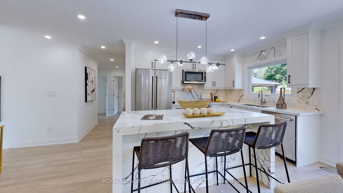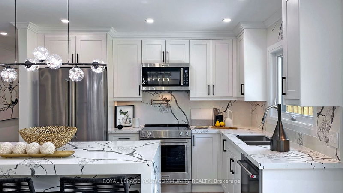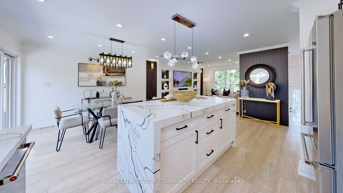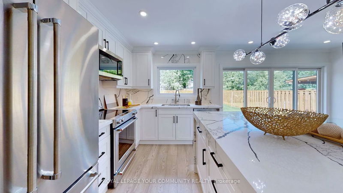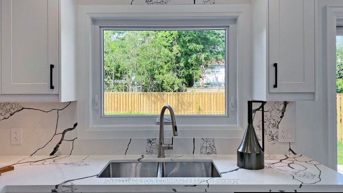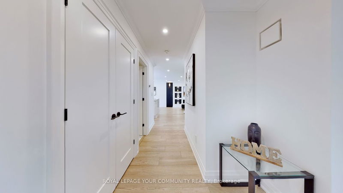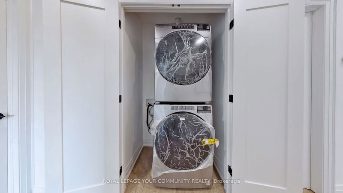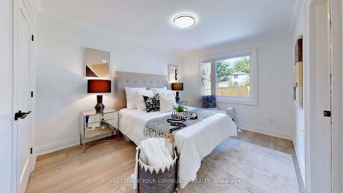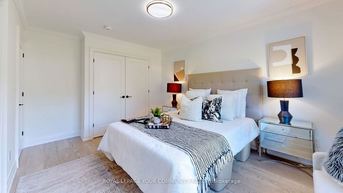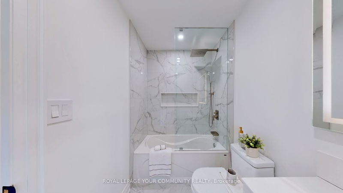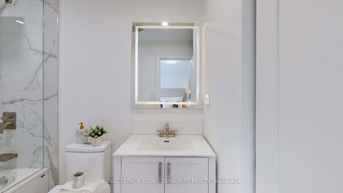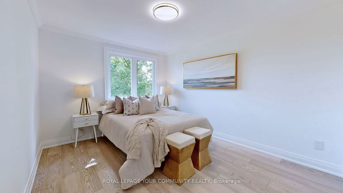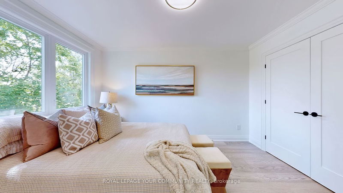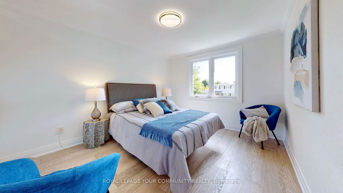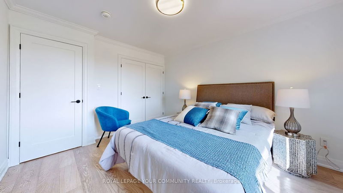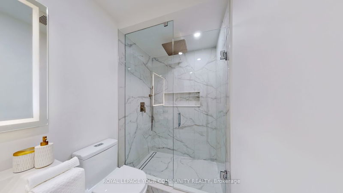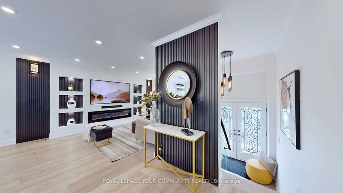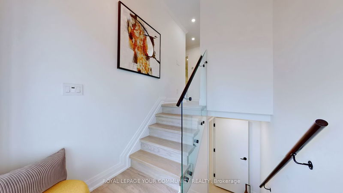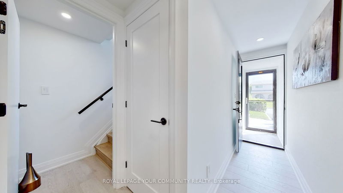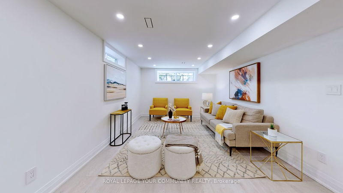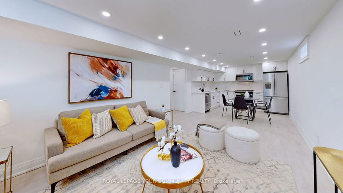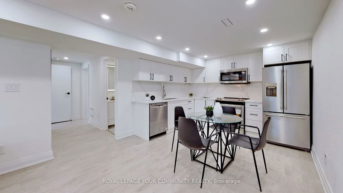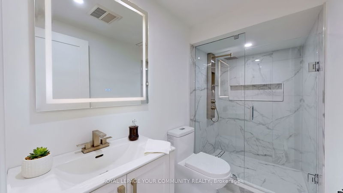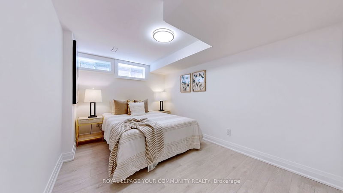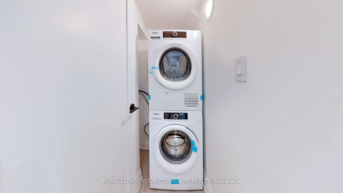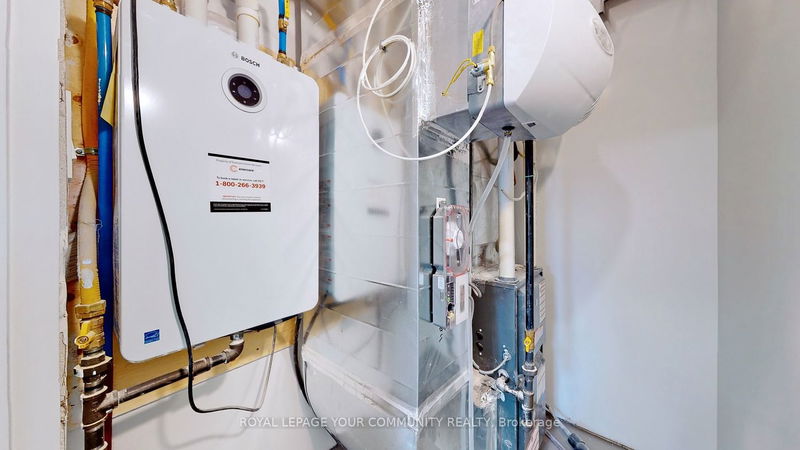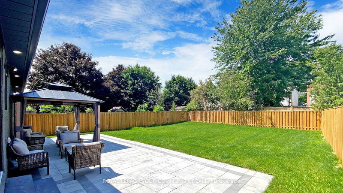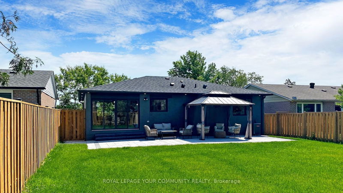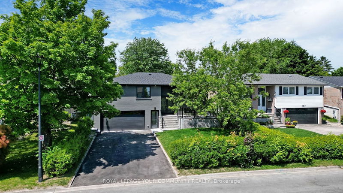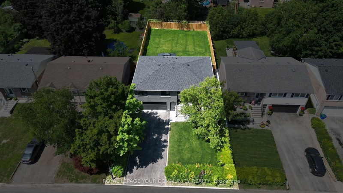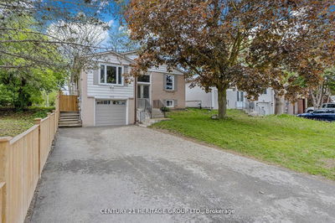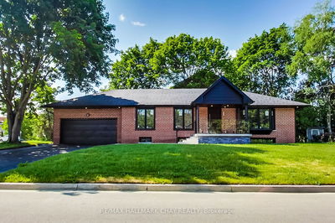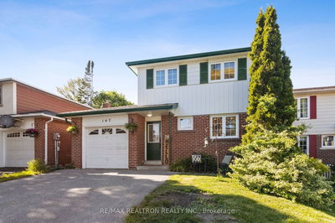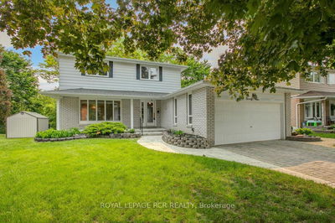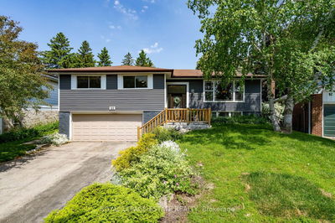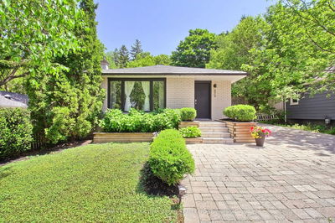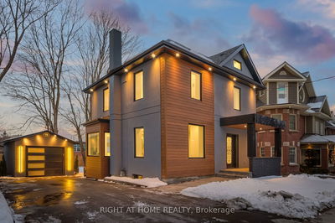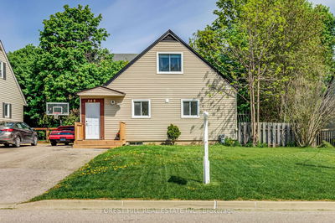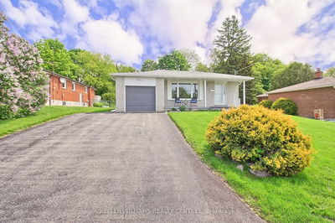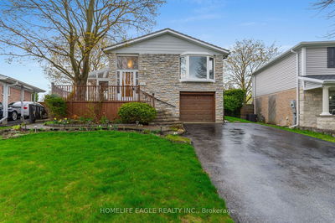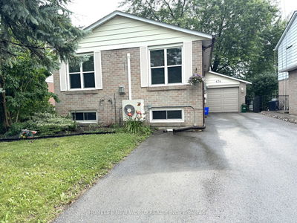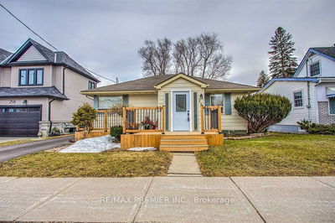This Elegant Executive 3 + 1 Bedroom Raised Bungalow Upgrad And Renovated Top To Bottom With Building Permit and a Legal Basement Apartment, Over 350K In High Quality Materials, Located On A Premium Wide & Deep Lot In The Heart Of Newmarket ,Engineering Hardwood Flooring In Main Floor With Nail and Glue Support , New Kitchen Aid Appliances On Main And Maytag On Basement,Dricore Subfloor In Basement ,New Furnace, New AC, New Wiring , 200 AMPS Electrical Panel With ESA Certificate ,50 AMPS E.V Charger Outlet , New Plumbing,New Windows & Entry Doors, New Sprayed Solid Wood Doors and closets, Insulation All Walls and Attic ,New Drywalls, New Asphalt, New Shingles ,New Gutter and Downspout ,Fully Landscaped ,Smooth Ceilings With Over 60 LED Pot Lights, Maple Cabinet On Main And Basement With Quartz Countertop and Backsplash, Freshly Painted Interior & Exterior , Steps To Yonge St, Schools, Mins To Hwy 404-400, Go Stations, Go Train , Upper Canada Mall, Historic Main St & Fairy Lake,
Property Features
- Date Listed: Tuesday, June 27, 2023
- Virtual Tour: View Virtual Tour for 384 Dixon Boulevard
- City: Newmarket
- Neighborhood: Central Newmarket
- Major Intersection: Yonge/Eagle
- Living Room: Hardwood Floor, Pot Lights, O/Looks Frontyard
- Kitchen: Stainless Steel Appl, Quartz Counter, Centre Island
- Living Room: Combined W/Dining, Large Window, Laminate
- Kitchen: Stainless Steel Appl, Quartz Counter, Breakfast Area
- Listing Brokerage: Royal Lepage Your Community Realty - Disclaimer: The information contained in this listing has not been verified by Royal Lepage Your Community Realty and should be verified by the buyer.

