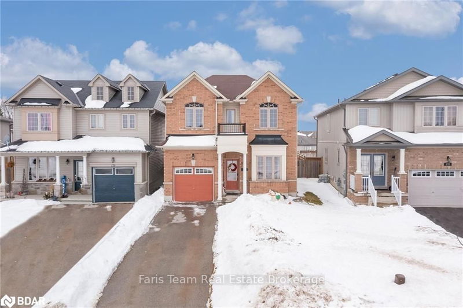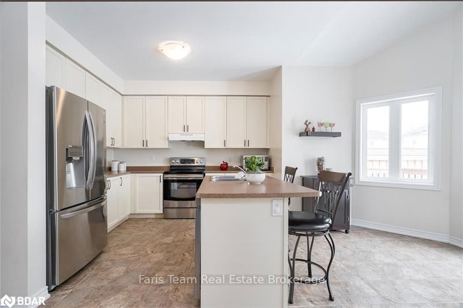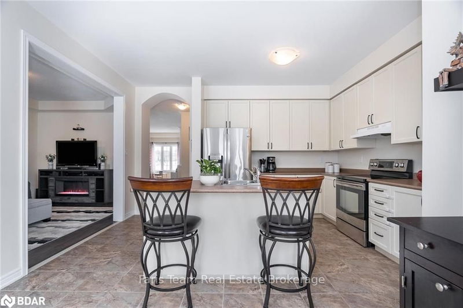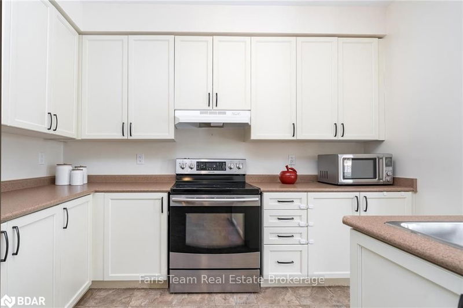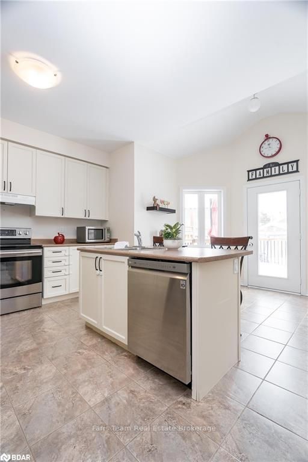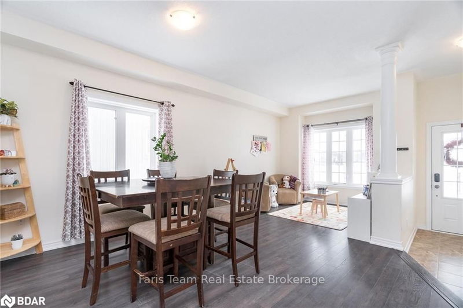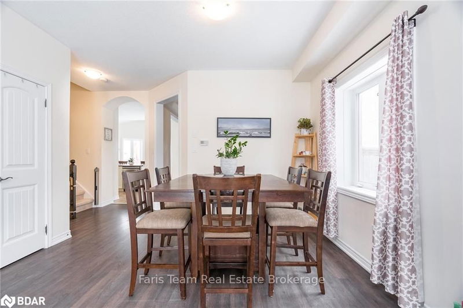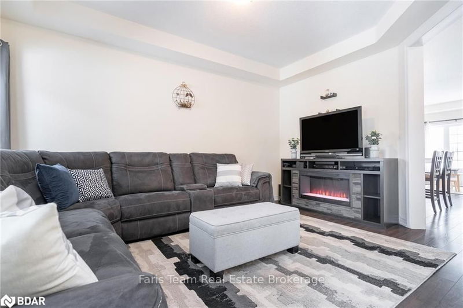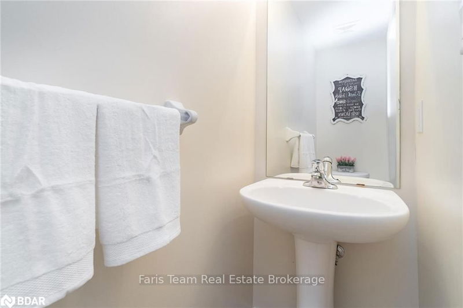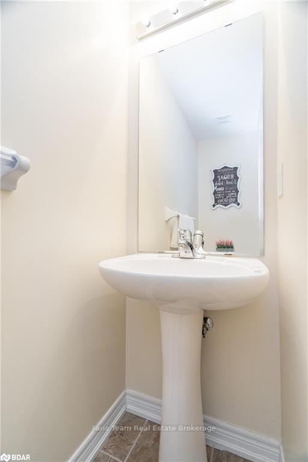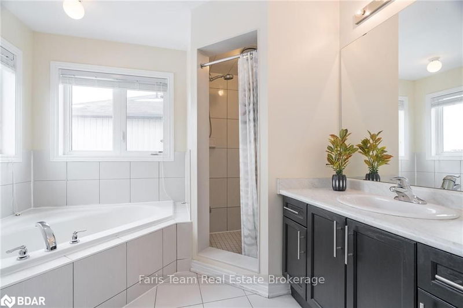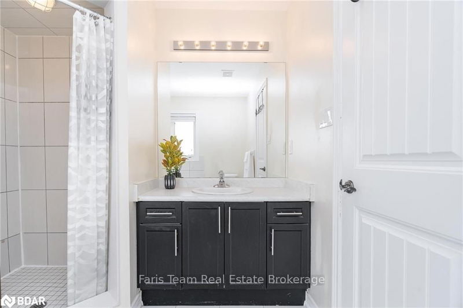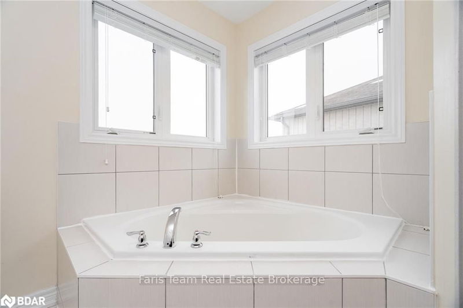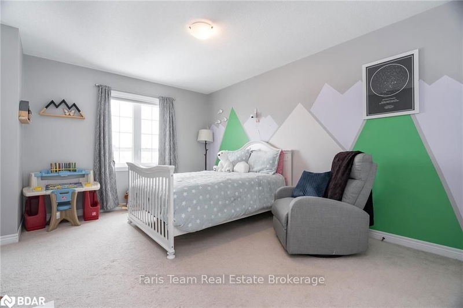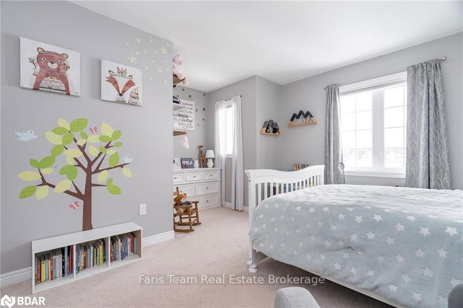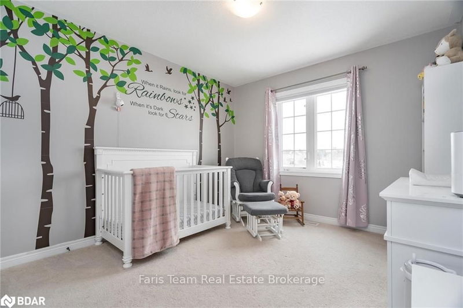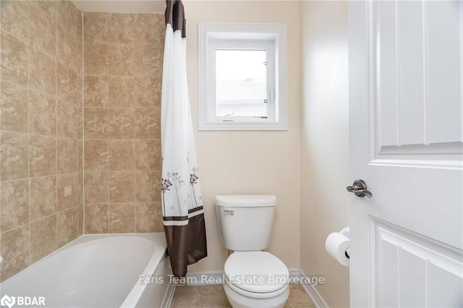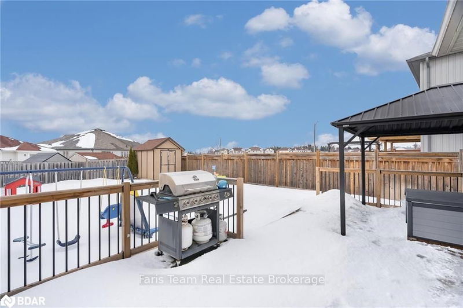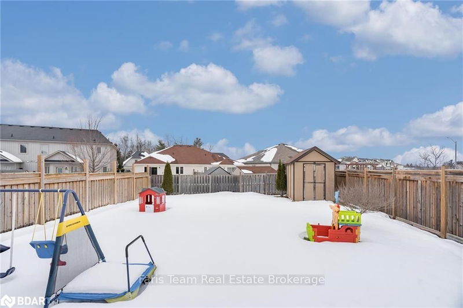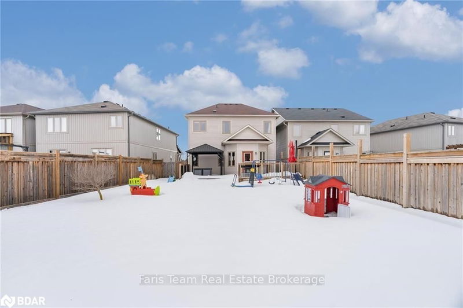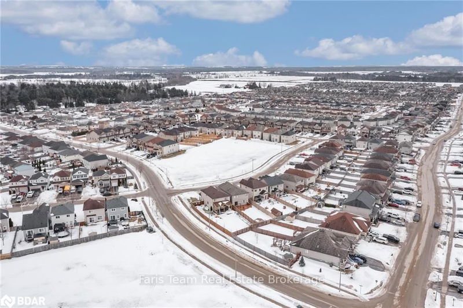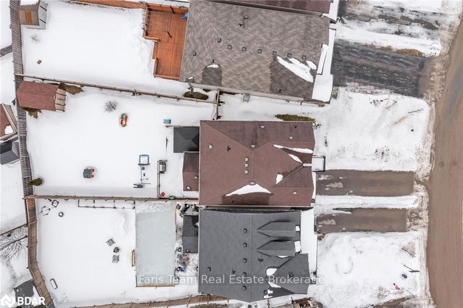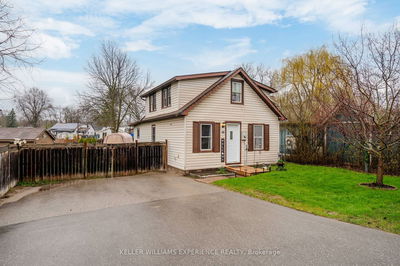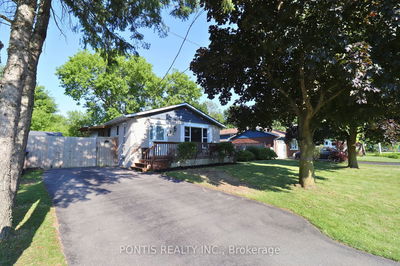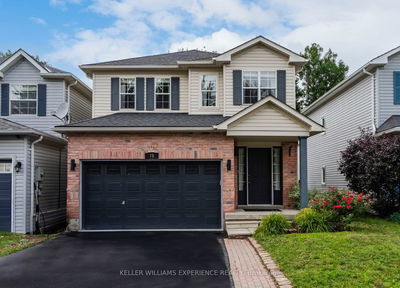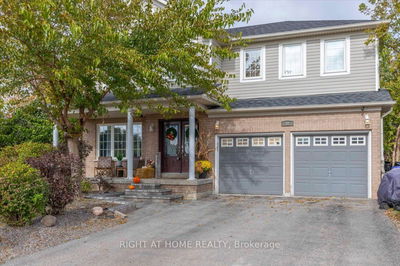Top 5 Reasons You Will Love This Home: 1) Open-concept & 9' ceilings throughout main level 2) Kitchen with ample cabinetry & counterspace, a centre island, breakfast area, & flowing layout to family room 3) Spacious principal rooms & an array of windows 4) 3 beds & 2 baths, including a primary with 4-pc ensuite 5) Large, fully fenced backyard with a deck and irrigation system. Age 9. Visit our website for more detailed information.
Property Features
- Date Listed: Thursday, February 24, 2022
- City: Essa
- Major Intersection: Gold Park Gate/Maplewood Dr
- Full Address: 174 Maplewood Drive, Essa, L0M 1B4, Ontario, Canada
- Kitchen: Double Sink, Open Concept, Tile Floor
- Living Room: Laminate, Open Concept
- Family Room: Laminate
- Listing Brokerage: Faris Team Real Estate Brokerage - Disclaimer: The information contained in this listing has not been verified by Faris Team Real Estate Brokerage and should be verified by the buyer.

