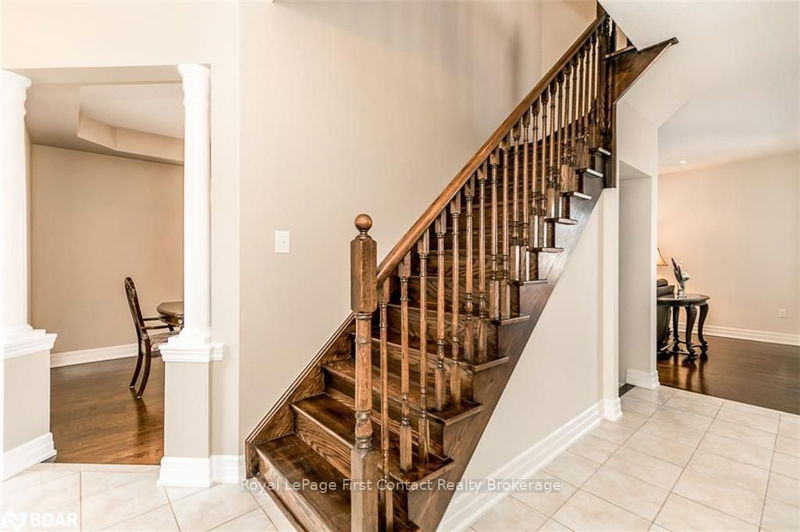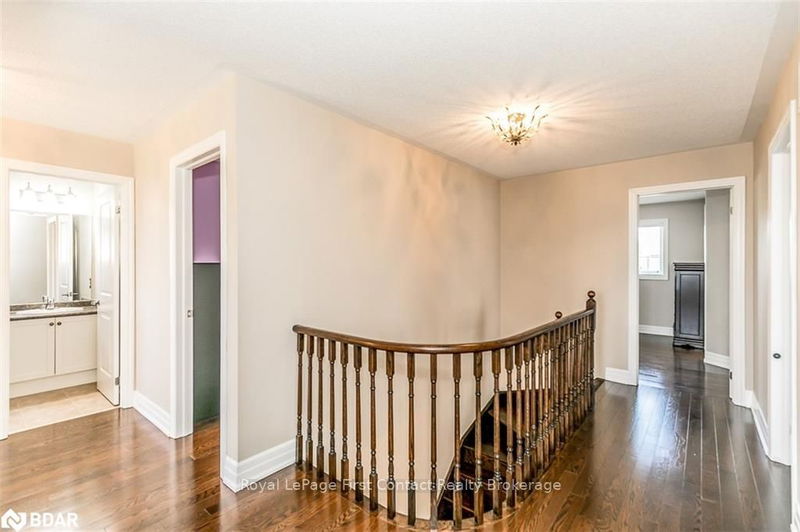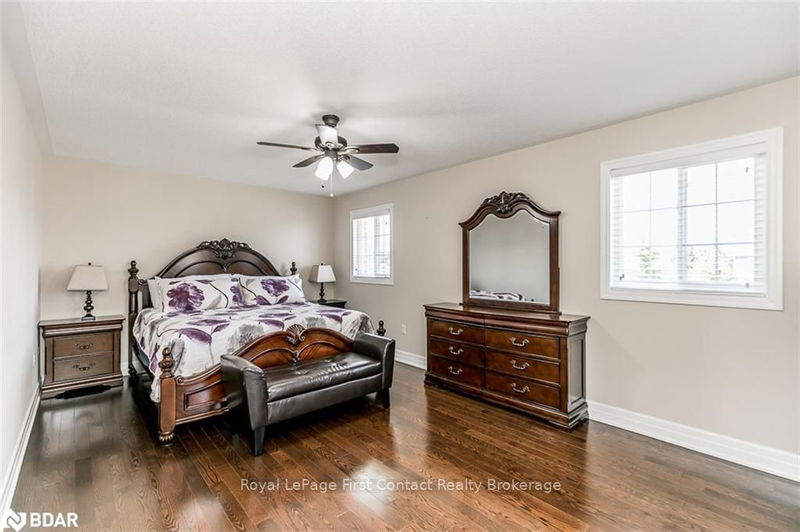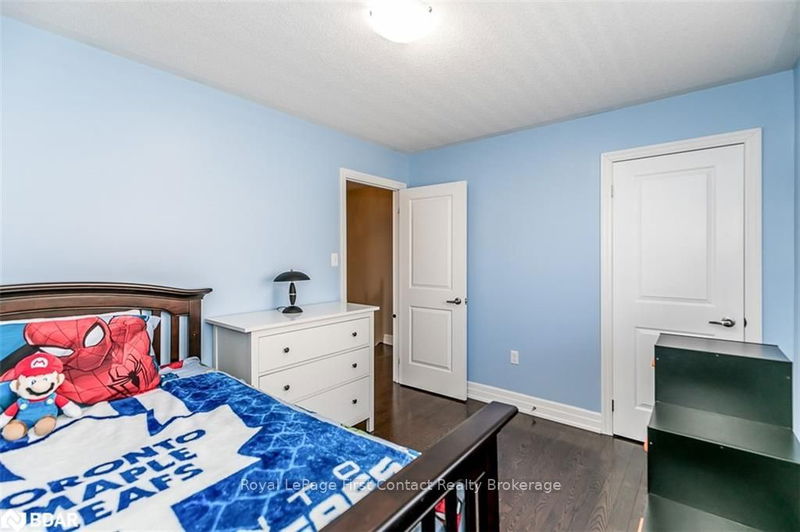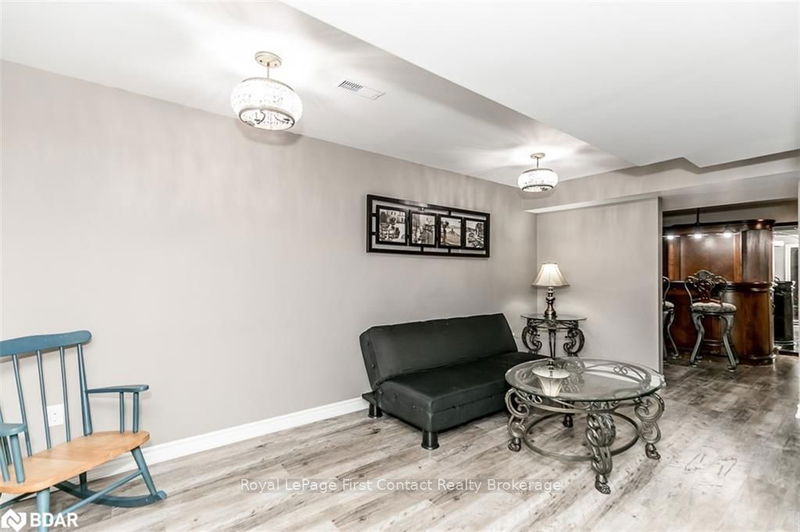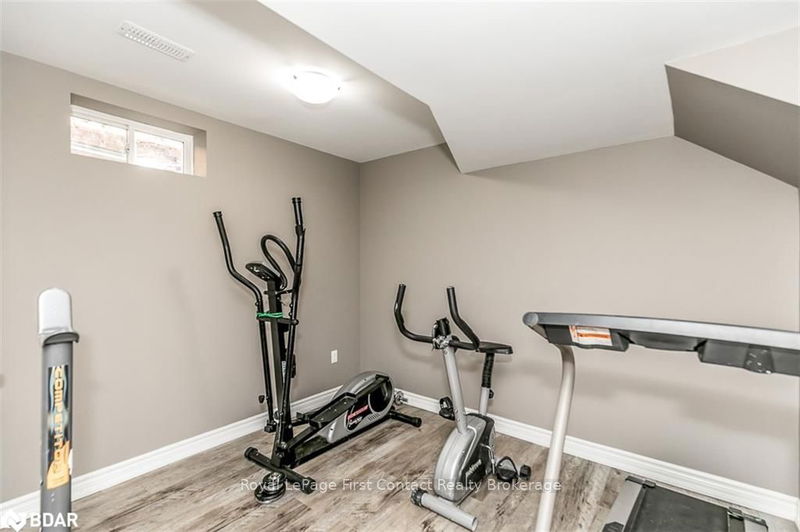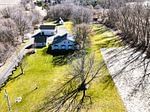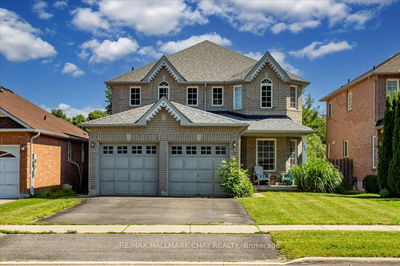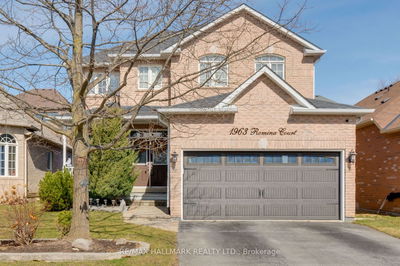You've got to see this all brick executive family home with over 3000sq ft of finished living space! Backing onto open space/trail and located on a quiet wholesome child friendly street close to all amenities, featuring a fully finished basement, with a huge backyard complete with a deck & shed (potential workshop, wired for electrical) this house is somewhere you'd be excited to call home! Be welcomed by exterior pot lights & large covered front porch where you can happily relax.Enter and be wowed by the ginormous foyer with a vaulted ceiling & lots of light pouring in thanks to the beautiful Transom windows. The main floor features hardwood & ceramics throughout with a formal dining room with French doors and tray ceiling which is great for hosting family & friends,massive family room with a gas fireplace open to the kitchen & breakfast area which makes entertaining easy, complete with in suite laundry (with garage access & 2 garage door openers) to simplify clean up! With this Chef inspired kitchen, gourmet meals will become the norm with high end stainless appliances, custom cabinetry with under counter lighting, working island with under mount sink & seating for casual meals, granite counter tops & ceramic backsplash. The breakfast area features a walk out to the large 2 tiered deck with 2 hard top gazebos & rear yard so the fun can continue rain or shine! Upstairs find 4 spacious bedrooms with lots more hardwood, and downstairs more space for your family with a den, rec room, games room, exercise room (possible 5th bedroom), and finished storage space underneath the stairs. You'll find TONS of closets & pantries throughout the home so staying organized is a piece of cake. With so much to love, come and take a look today!!
Property Features
- Date Listed: Friday, June 23, 2023
- Virtual Tour: View Virtual Tour for 2175 GALLOWAY Street
- City: Innisfil
- Major Intersection: Innisfil Beach Rd to Webster Blvd to Butler St to
- Full Address: 2175 GALLOWAY Street, Innisfil, L9S 0H3, Ontario, Canada
- Family Room: Main
- Kitchen: Main
- Listing Brokerage: Royal Lepage First Contact Realty Brokerage - Disclaimer: The information contained in this listing has not been verified by Royal Lepage First Contact Realty Brokerage and should be verified by the buyer.


















