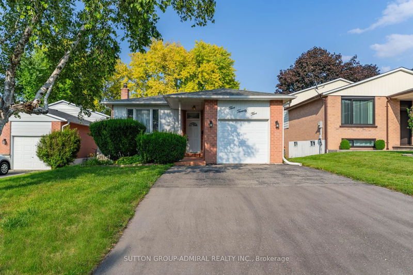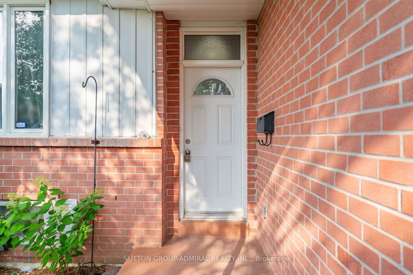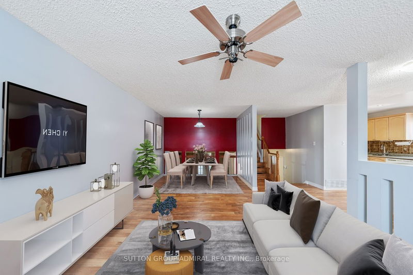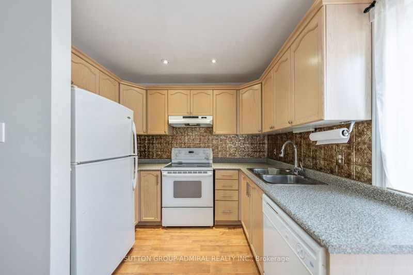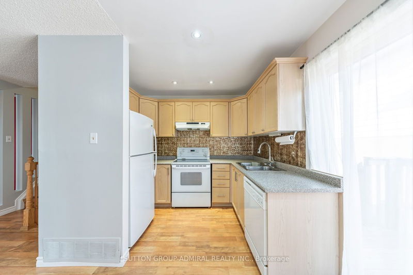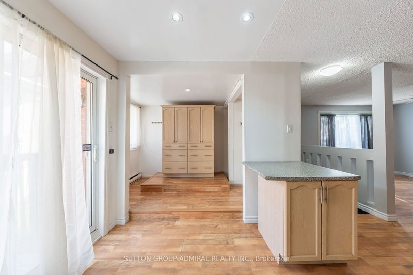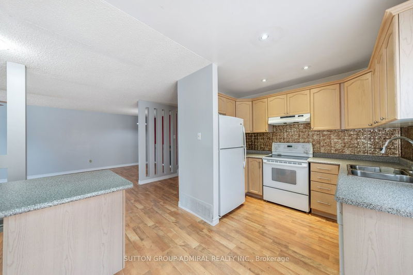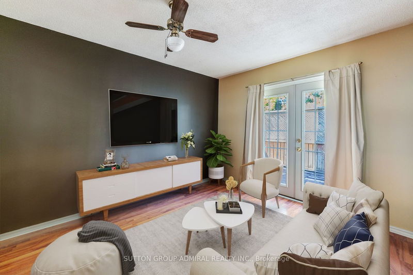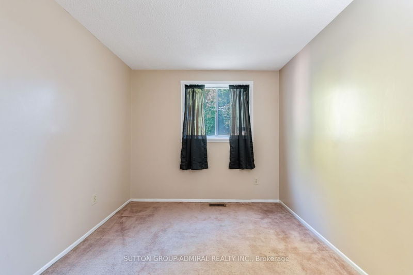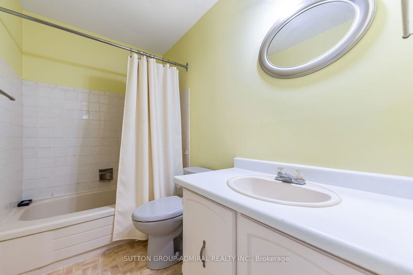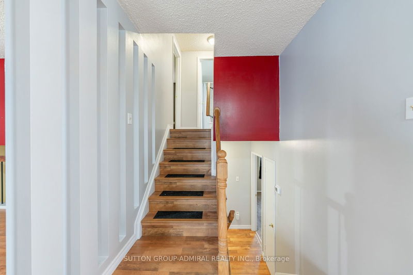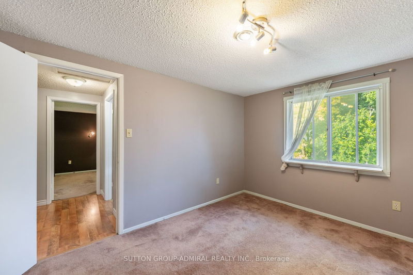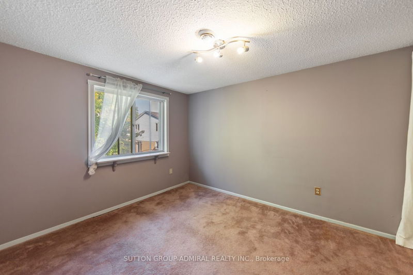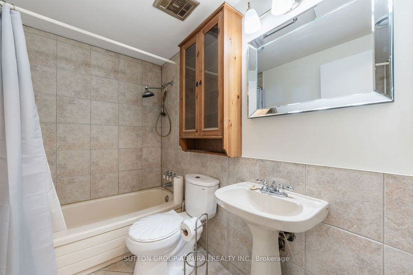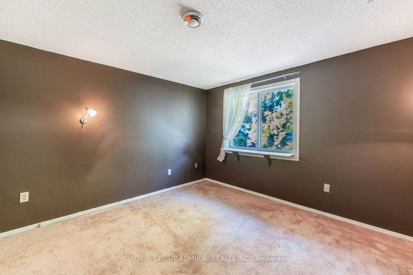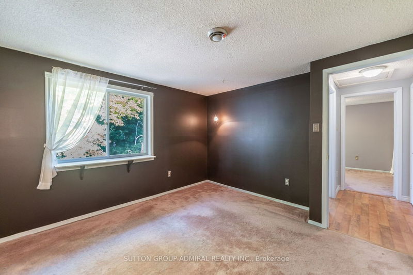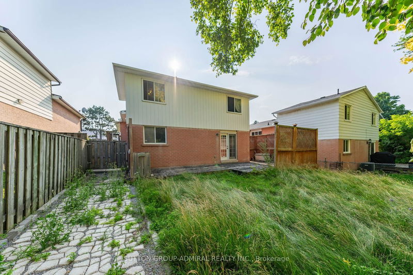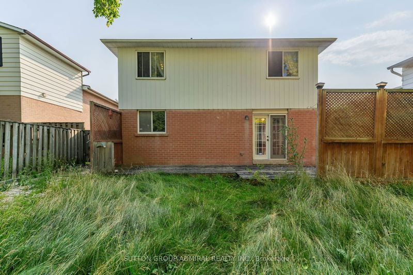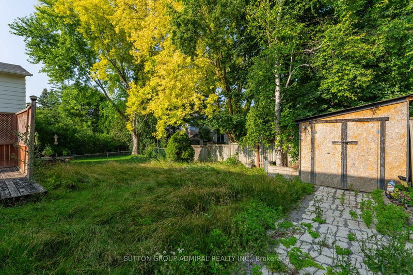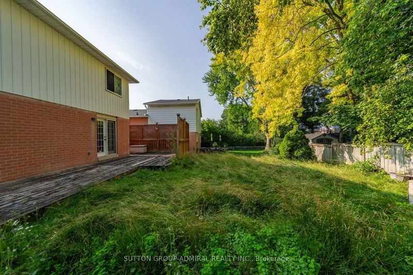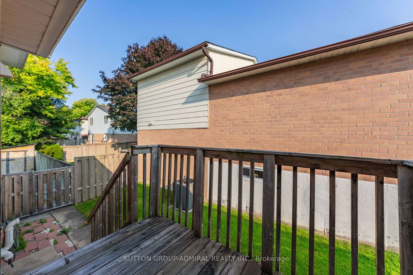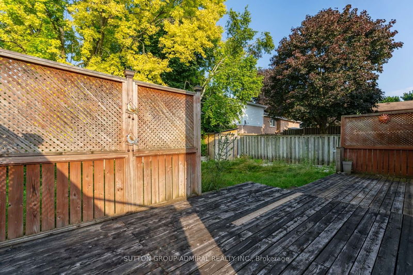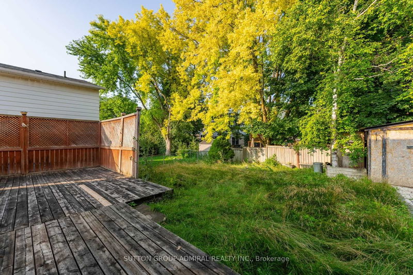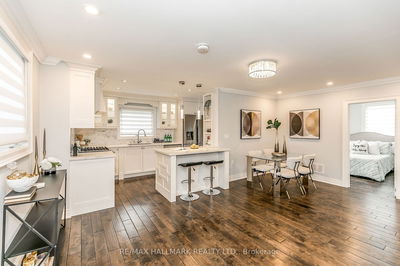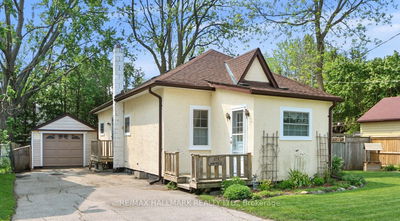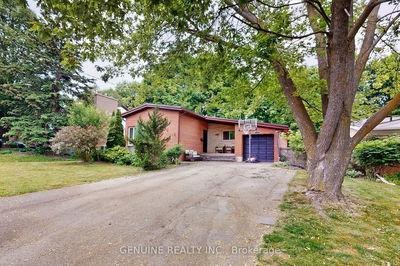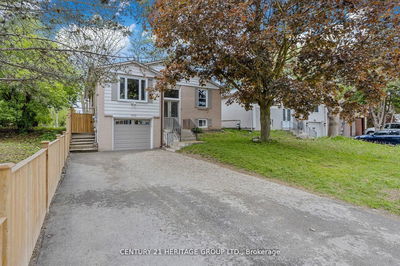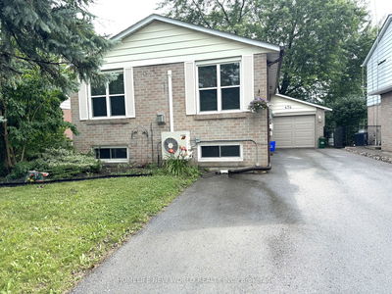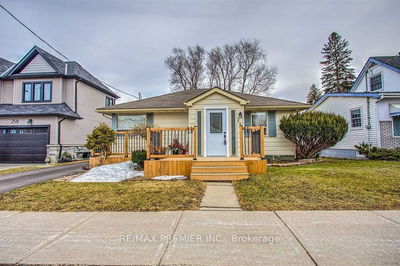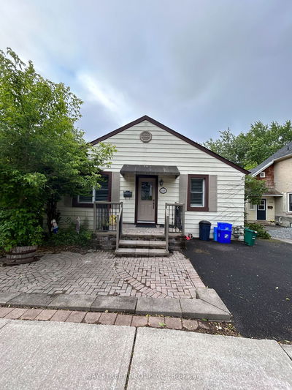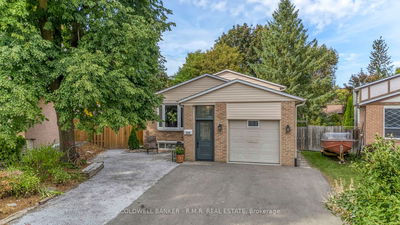Welcome to 525 Cody Crescent. This charming four level backsplit home is nestled on a cul-de-sac and offers delightful, cleverly designed living spaces, 2 full bathrooms, 3 spacious bedrooms, an open concept layout and rich laminate flooring. A cozy, functional family room as well as the eat-in kitchen walk out to the private backyard where the possibilities are endless. If it's more space you need, the basement offers a welcoming brick fireplace and large multi-purpose recreation room. Whether you enjoy hosting gatherings with friends or simply unwinding in a serene setting, this property has it all. The location delivers on convenience being just steps to schools, transit, Upper Canada Mall, Conservation area, a recreation complex and just minutes to Highway 404. Don't miss the opportunity to add your personal touch and call this home!
Property Features
- Date Listed: Wednesday, July 26, 2023
- Virtual Tour: View Virtual Tour for 525 Cody Crescent
- City: Newmarket
- Neighborhood: Central Newmarket
- Major Intersection: Armitage/Dixon
- Full Address: 525 Cody Crescent, Newmarket, L3Y 5L9, Ontario, Canada
- Living Room: Laminate, Large Window, Combined W/Dining
- Kitchen: Laminate, Eat-In Kitchen, W/O To Deck
- Family Room: Laminate, Walk-Out, French Doors
- Listing Brokerage: Sutton Group-Admiral Realty Inc. - Disclaimer: The information contained in this listing has not been verified by Sutton Group-Admiral Realty Inc. and should be verified by the buyer.

