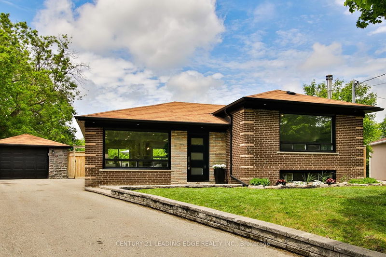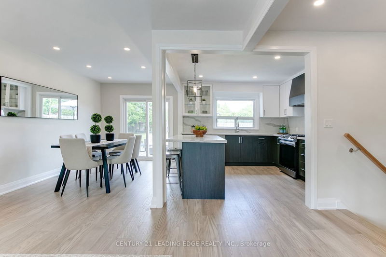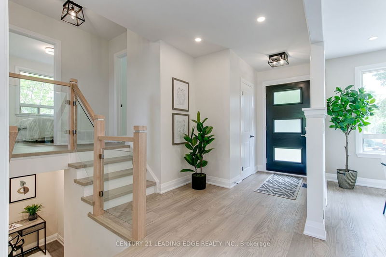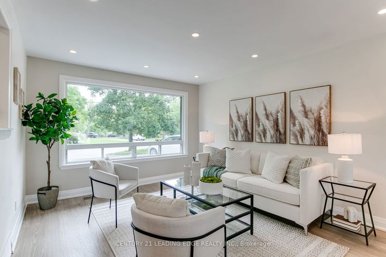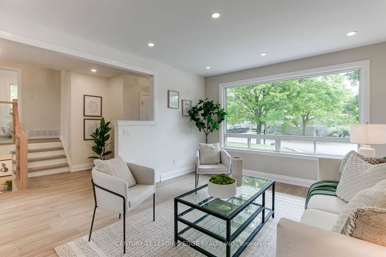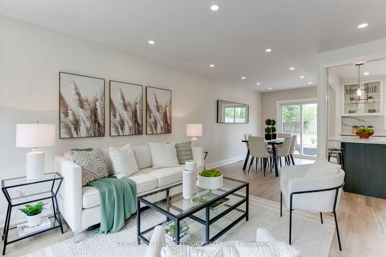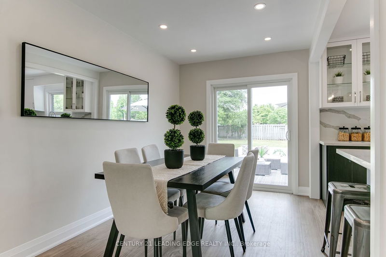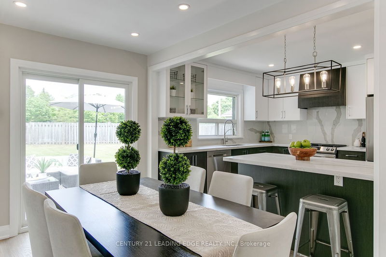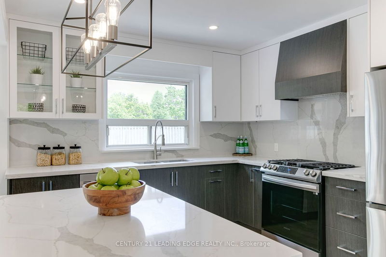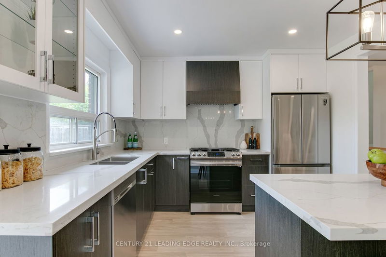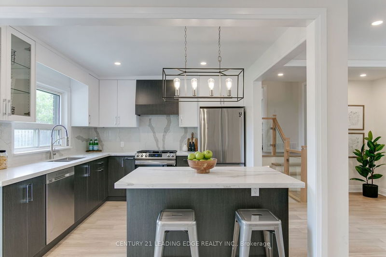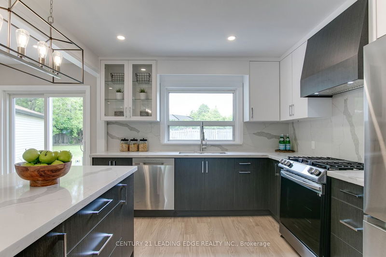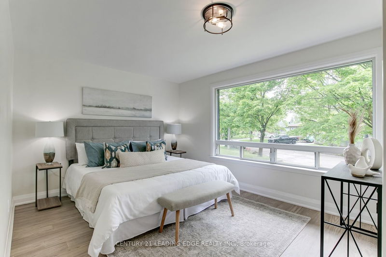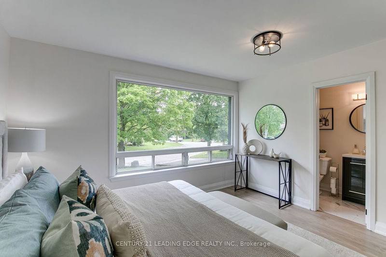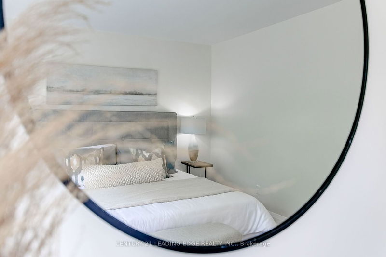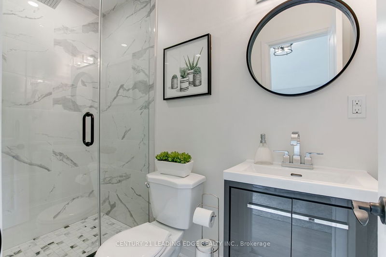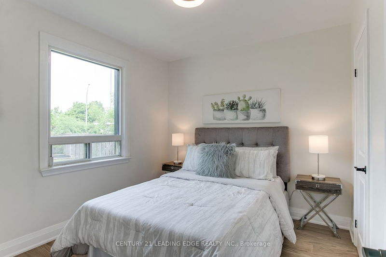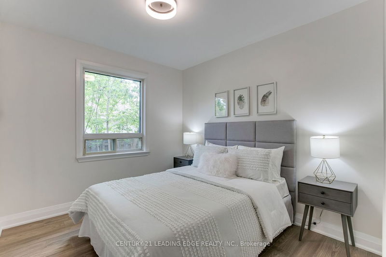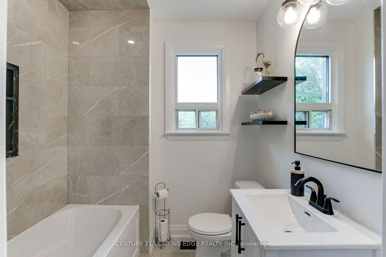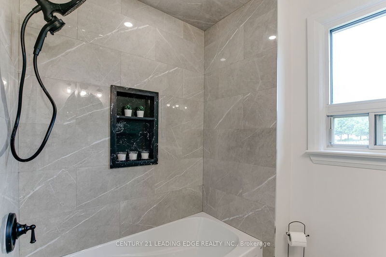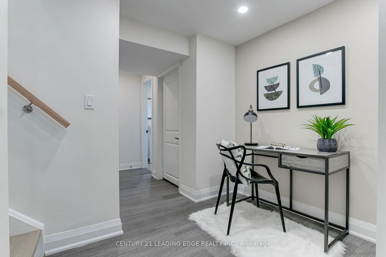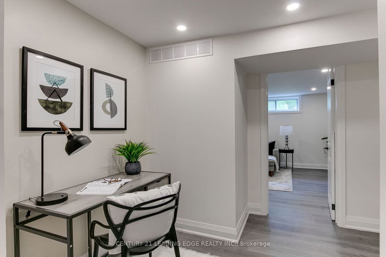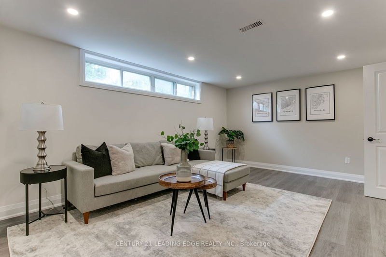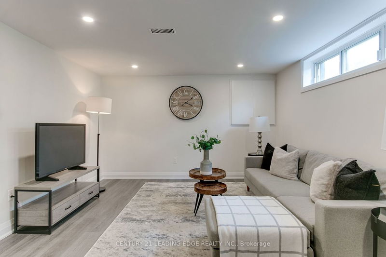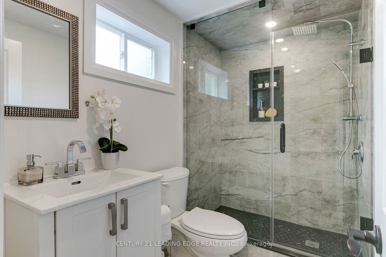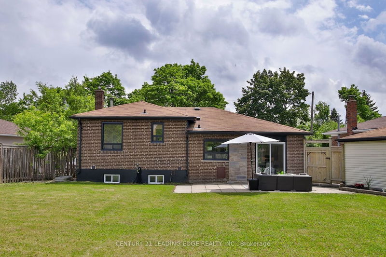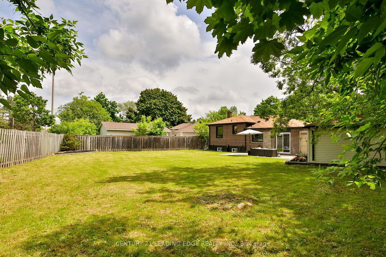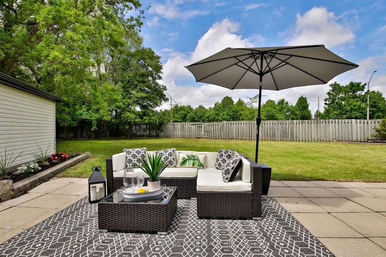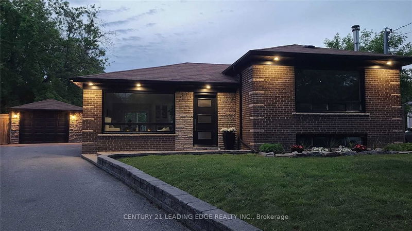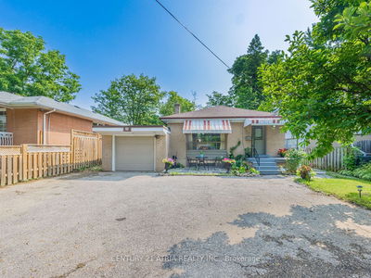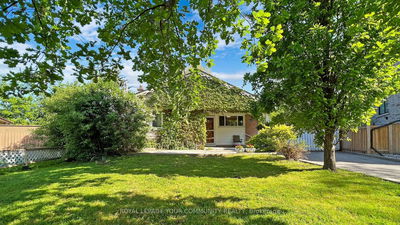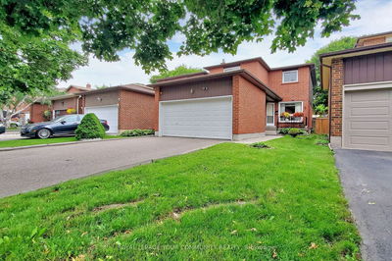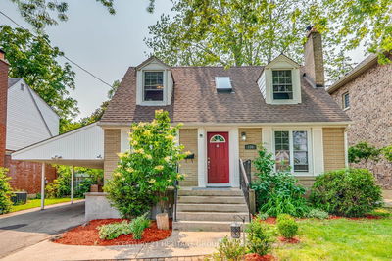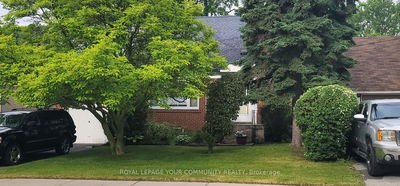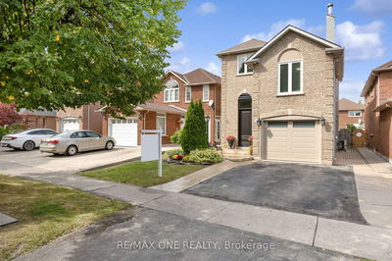Everyone Once In A While A Gem Comes Along! Welcome To This Completely Renovated Open Concept 3+1 Bedroom, 3 Bathroom Executive Home ! This Open Concept Sidesplit Home Sits On A Nearly 1/4 Acre Premium Lot In The Sought After Crosby Neighbourhood Surrounded By Top Tier Schools And Is Close To Transit, Parks, And Convenient Access To Major Highways! Enjoy The Open-Concept Splendour Of The Full Size Living & Dining Area Complete With A Walk-Out To A Patio In An Oversized Fully Fenced Backyard. Bask In The Spacious Open Concept Gourmet Kitchen Which Is Complete With Custom Cabinets, Quartz Counters, Stainless Steel Appliances And An Entertainers Island! The Fully Finished Basement Features A Spacious Recreation Room/4th Bedroom Option, An Alcove Which Can Be Used As An Office To Seamlessly Work From Home, A 3rd Bathroom And Full Laundry Room. This Sleek And Modern Designed Home Is A Statement Piece With Designer Touches Throughout Which Differentiate It From The Rest!
Property Features
- Date Listed: Monday, September 11, 2023
- City: Richmond Hill
- Neighborhood: Crosby
- Major Intersection: Bayview & Elgin Mills
- Full Address: 403 Oceanside Avenue, Richmond Hill, L4C 2Z7, Ontario, Canada
- Living Room: Hardwood Floor, Pot Lights, Combined W/Dining
- Kitchen: Hardwood Floor, Pot Lights, Combined W/Living
- Listing Brokerage: Century 21 Leading Edge Realty Inc. - Disclaimer: The information contained in this listing has not been verified by Century 21 Leading Edge Realty Inc. and should be verified by the buyer.

