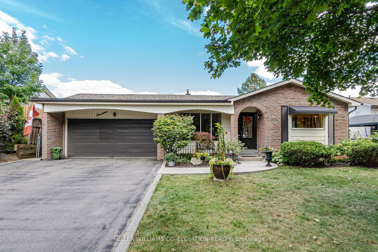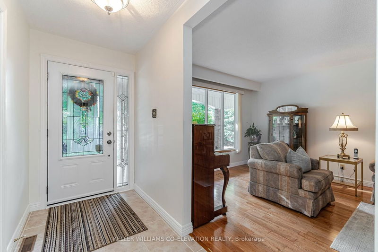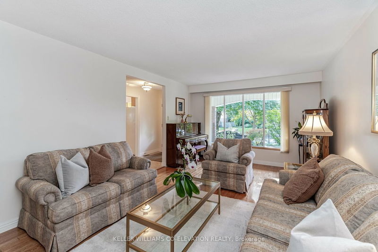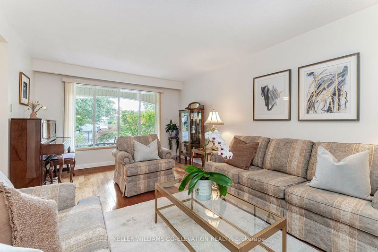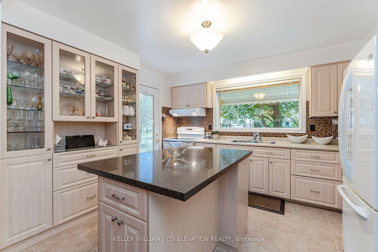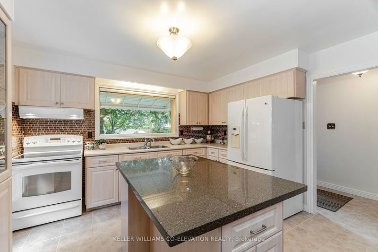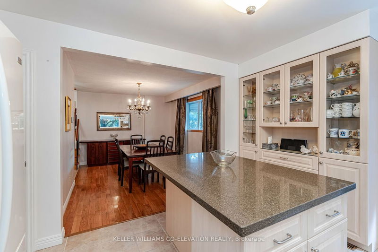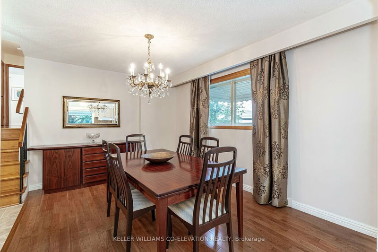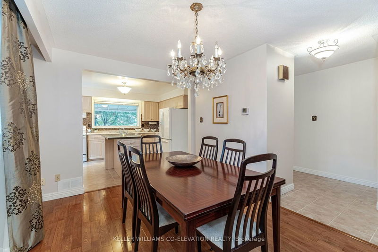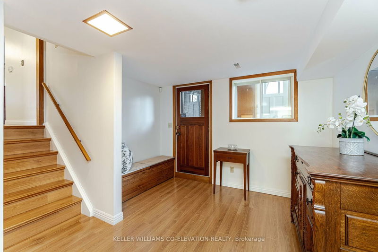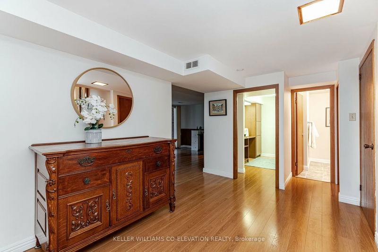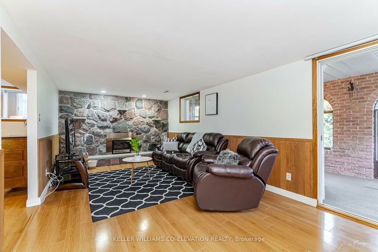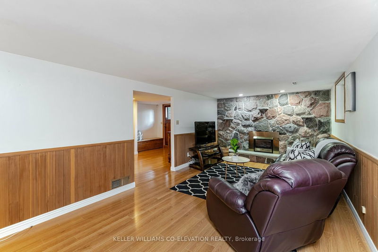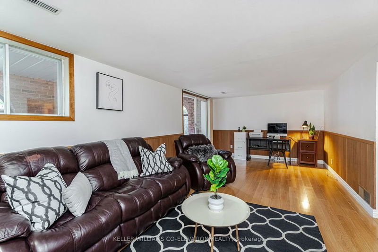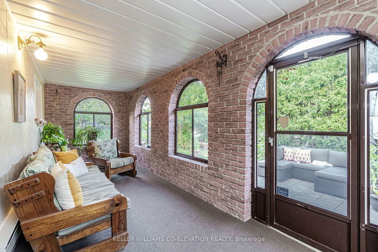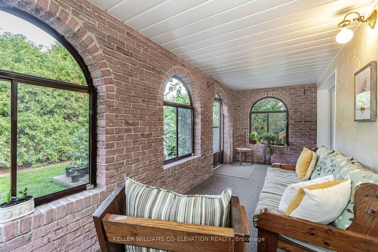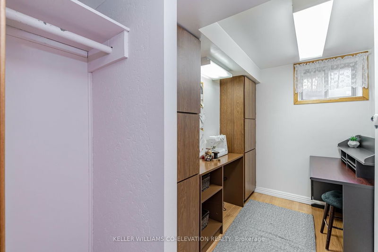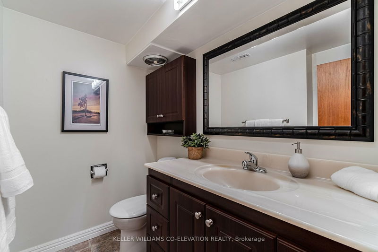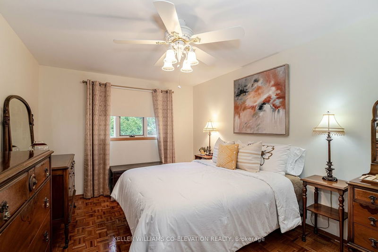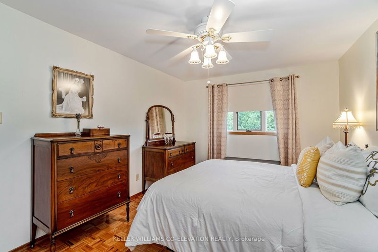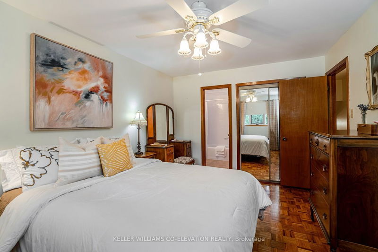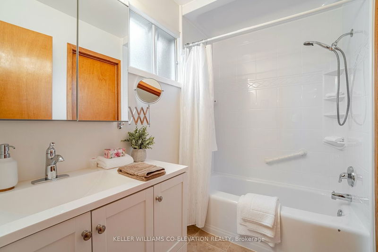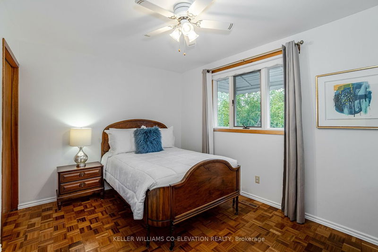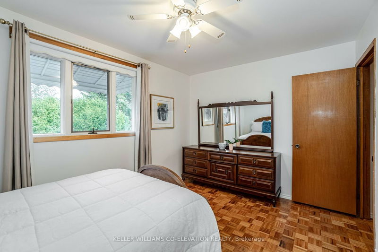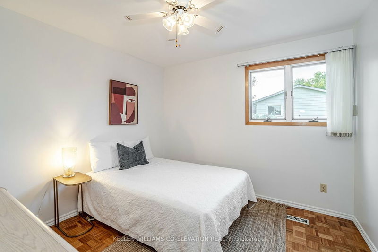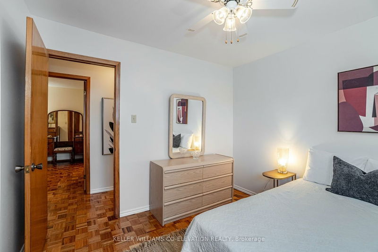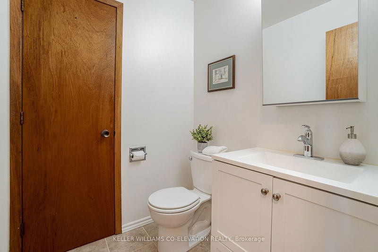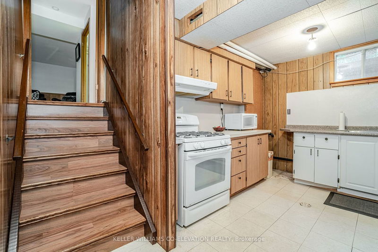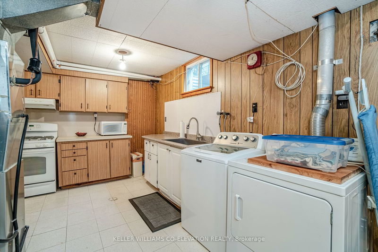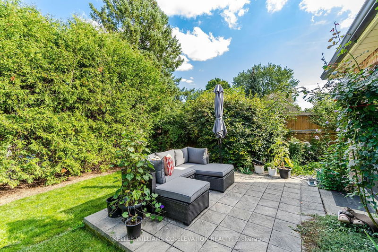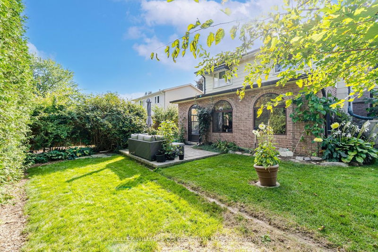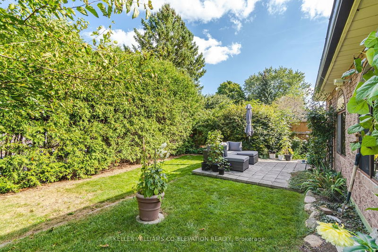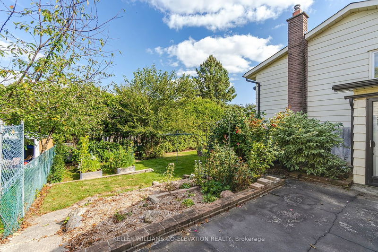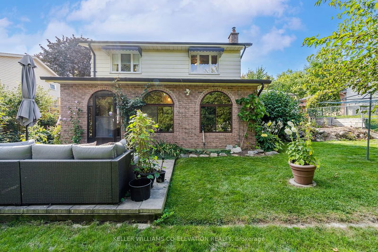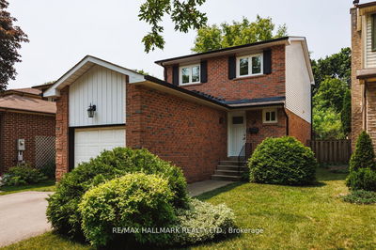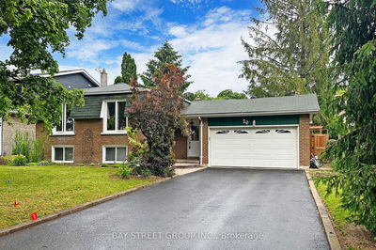Beautiful 3 bed + 2 bath sun filled backsplit in desirable Markham Village! Well-kept family home on a mature lot with double car garage and large principal rooms. Large floor plan with loads of opportunity to make it your own! Separate side and back entrance for potential income or nanny suite. Lots of storage throughout! Tranquil tree lined yard providing extra privacy. Situated on a quiet street located near schools, tennis club, park, transit, Go station and hospital.
Property Features
- Date Listed: Wednesday, September 20, 2023
- Virtual Tour: View Virtual Tour for 19 Sir Kay Drive
- City: Markham
- Neighborhood: Markham Village
- Major Intersection: Hwy 7 & Wootten Way
- Full Address: 19 Sir Kay Drive, Markham, L3P 2Y9, Ontario, Canada
- Kitchen: Centre Island, Side Door, O/Looks Dining
- Living Room: Large Window, Hardwood Floor, O/Looks Frontyard
- Family Room: Fireplace, Walk-Out, Hardwood Floor
- Listing Brokerage: Keller Williams Co-Elevation Realty - Disclaimer: The information contained in this listing has not been verified by Keller Williams Co-Elevation Realty and should be verified by the buyer.

