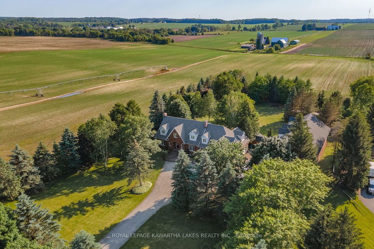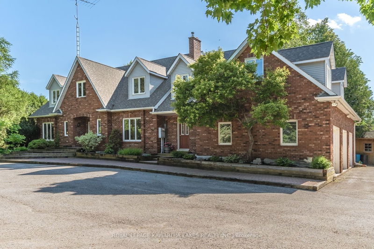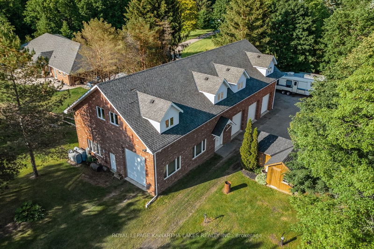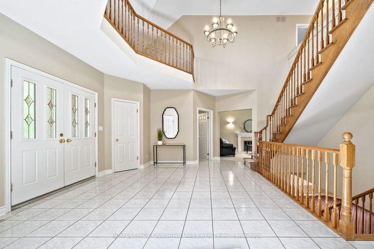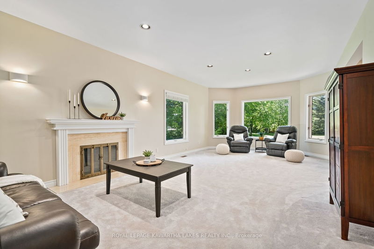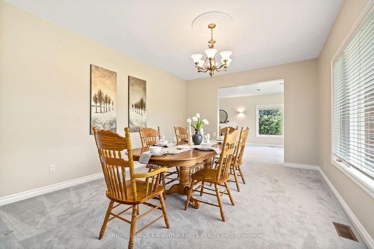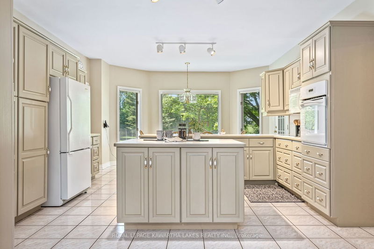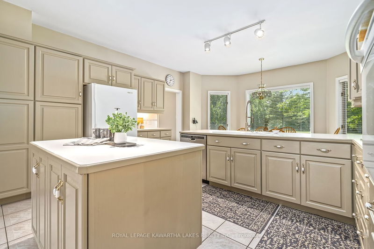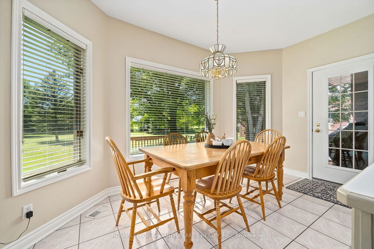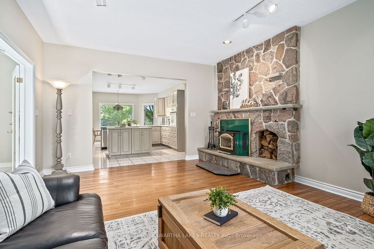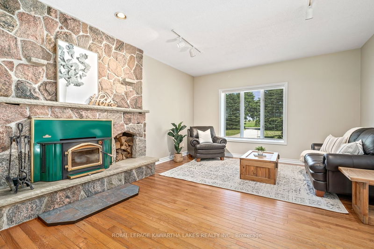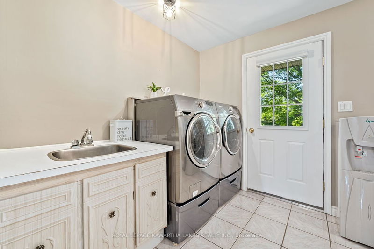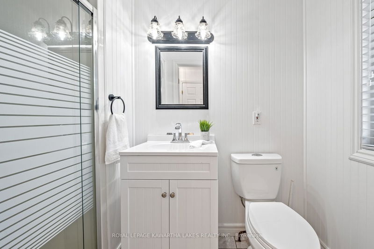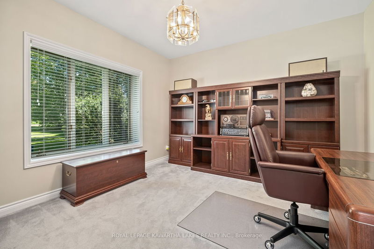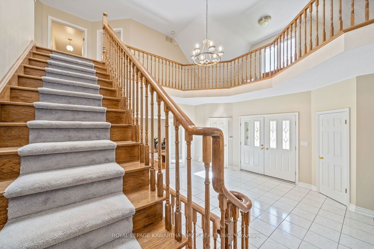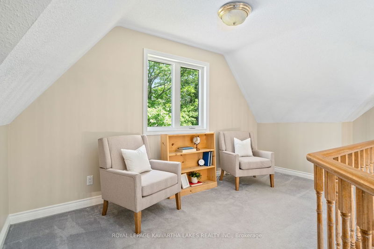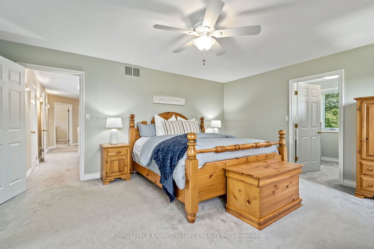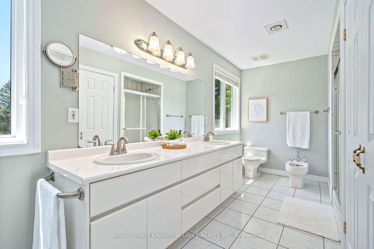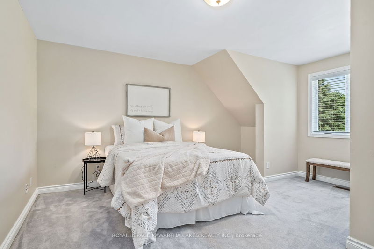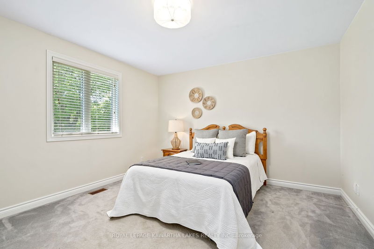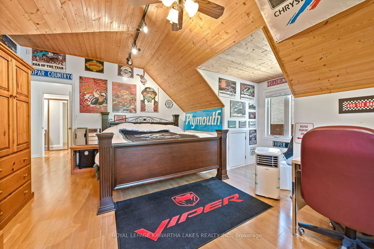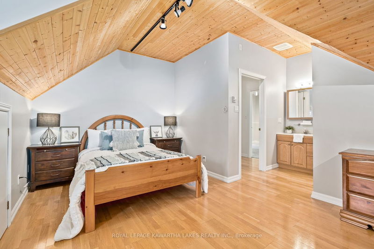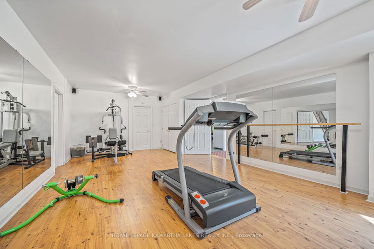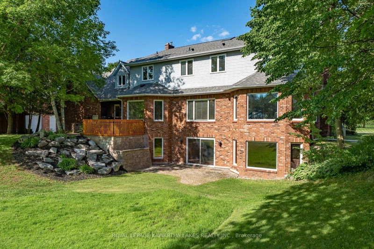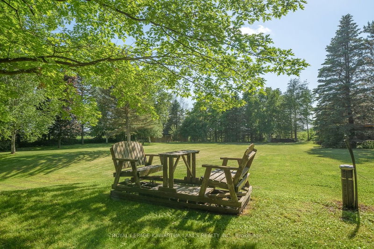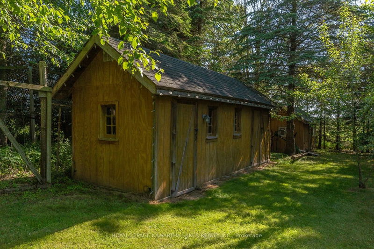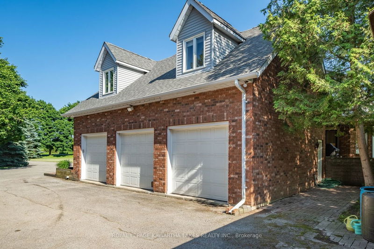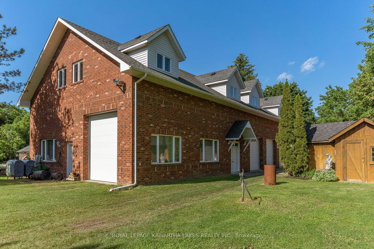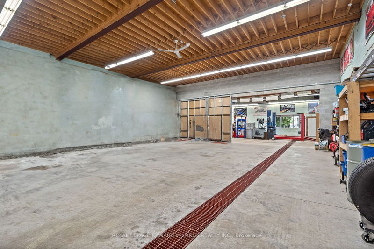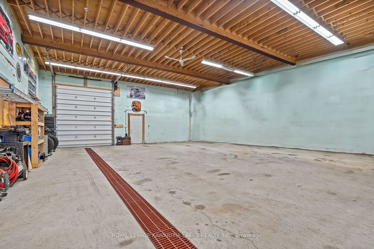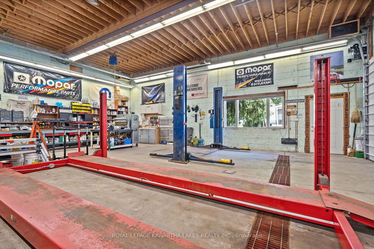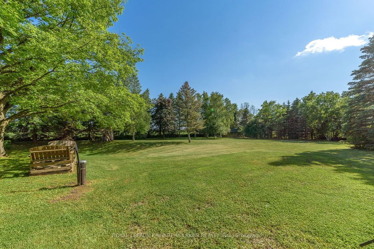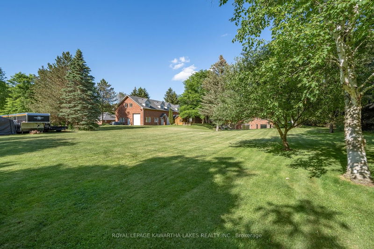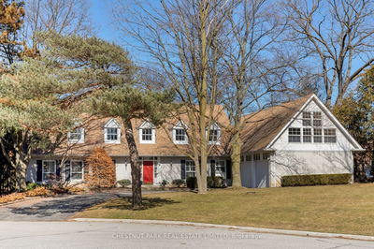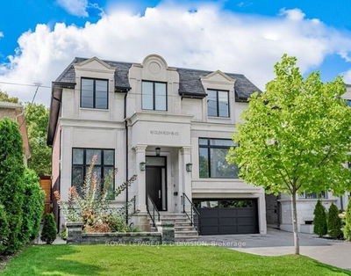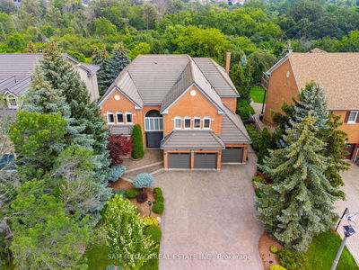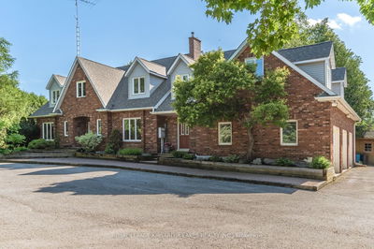Are You A Work From Home Entrepreneur? Need Room To Create That Perfect Private Workspace? Don't Miss Out On This Beautiful Rural Property! Featured Detached Oversized Heated Shop And Convenient Proximity To The Gta Provide Endless Possibilities For Customizing A Perfect Work From Home Setup. Expansive 80' X 35' Icf Shop Built 2004: Fully Insulated & Heated With Running Water And Large Accessible Loft Space. Originally Designed To Facilitate Car Lifts & Hoists And Ready For You To Let Your Imagination Make It All You Need It To Be!! Don't Forget The Accompanying +4,000 Sq Ft Custom Built Home With Attached 3 Car Garage! Grand Foyer Opens Onto Office, Living Room, And Secondary Family Room/Study. Large Eat In Kitchen. Dining Room. 3 Fireplaces. Main Floor Laundry. 5 Bedrooms & 3 Baths. Master Ensuite With Double Sinks, Alcove Tub, Separate Shower & Walk In Closet. Finished Basement With Patio Walkout & Gym Space. In Law Suite Potential.
Property Features
- Date Listed: Tuesday, March 19, 2024
- City: East Gwillimbury
- Neighborhood: Mt Albert
- Major Intersection: Davis Dr East Of 48, North 9th
- Full Address: 17916 Ninth Line, East Gwillimbury, L0G 1M0, Ontario, Canada
- Living Room: Ground
- Kitchen: Ground
- Listing Brokerage: Royal Lepage Kawartha Lakes Realty Inc. - Disclaimer: The information contained in this listing has not been verified by Royal Lepage Kawartha Lakes Realty Inc. and should be verified by the buyer.

