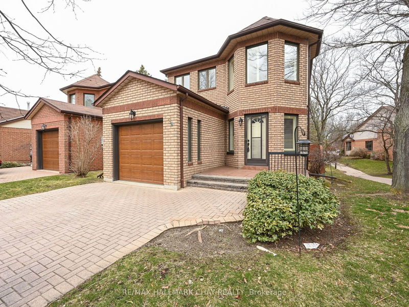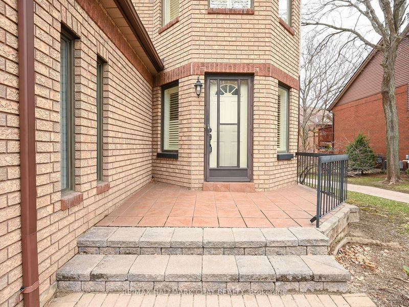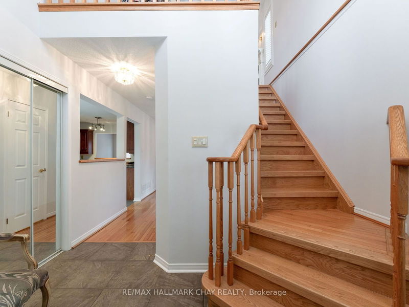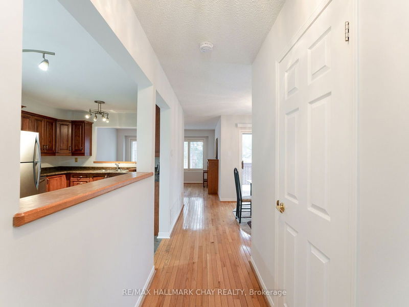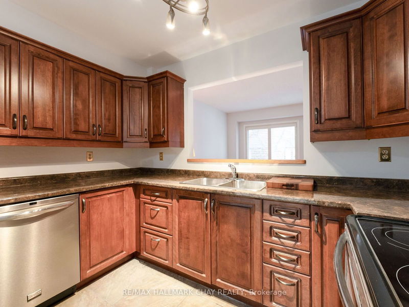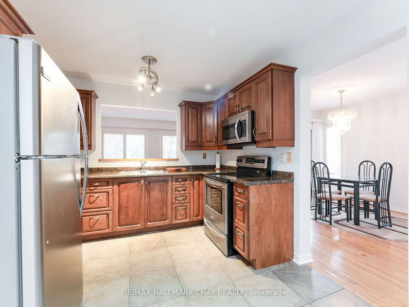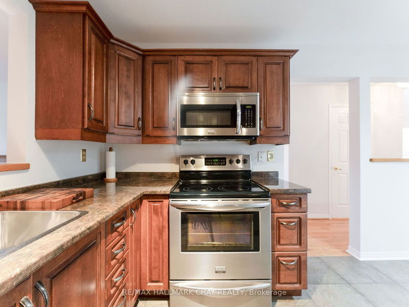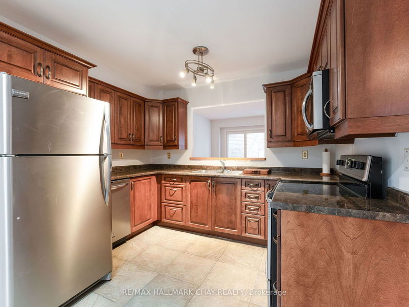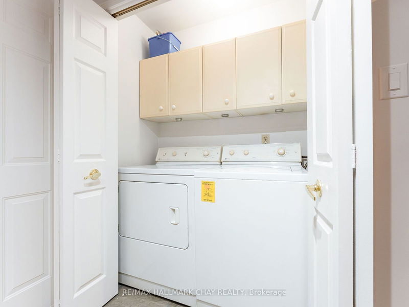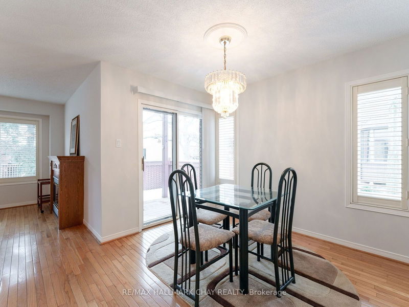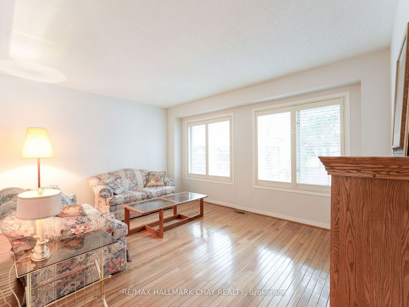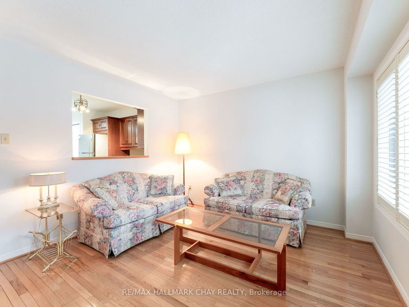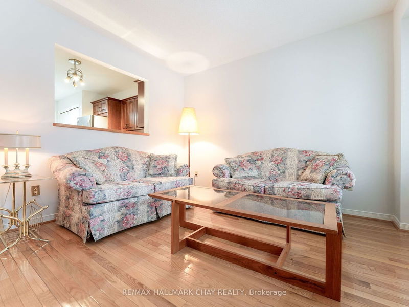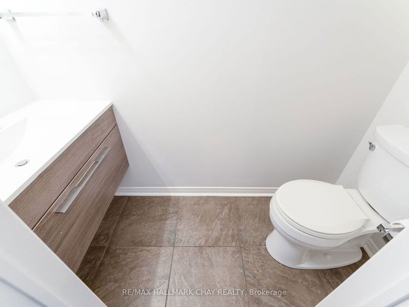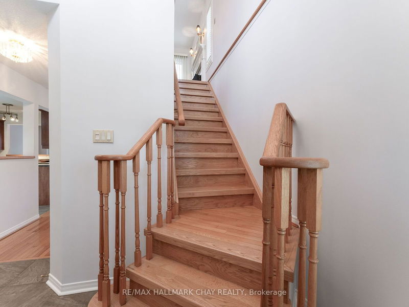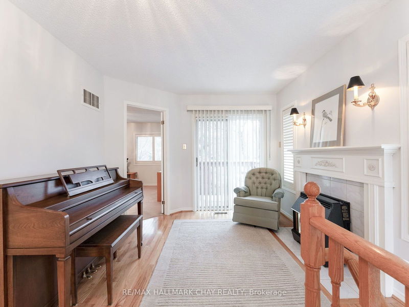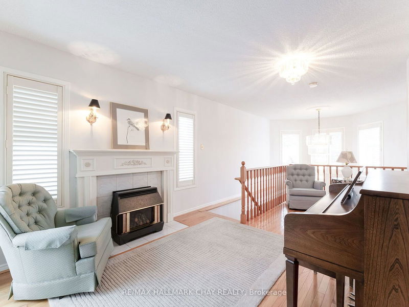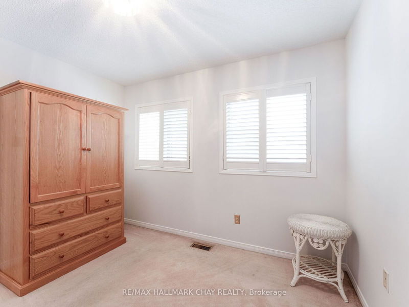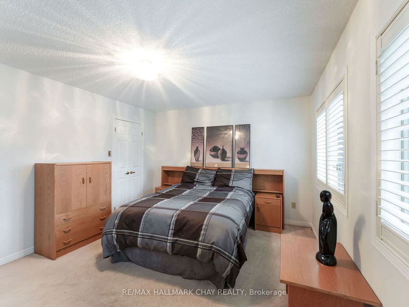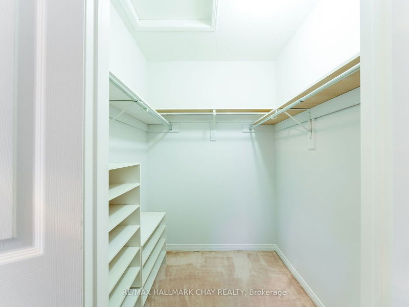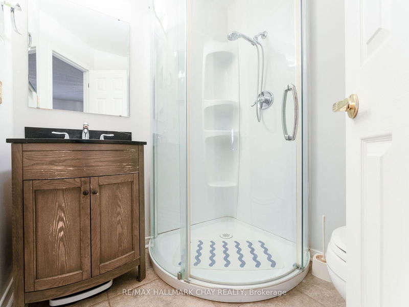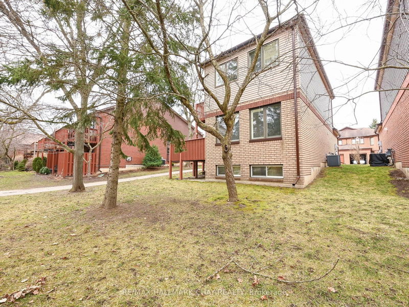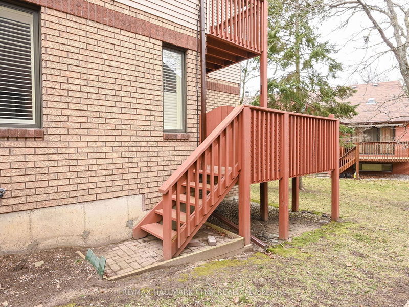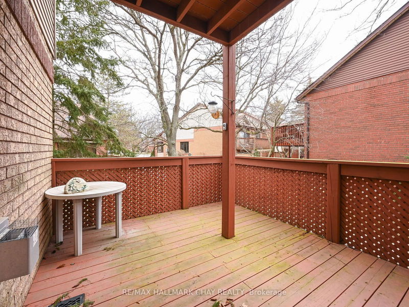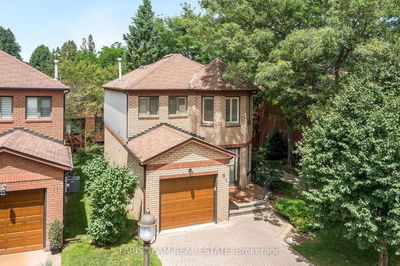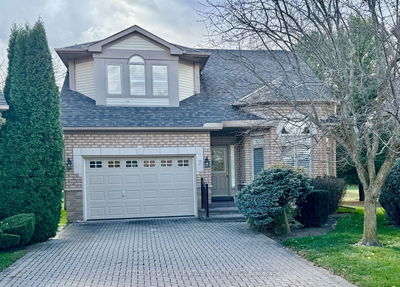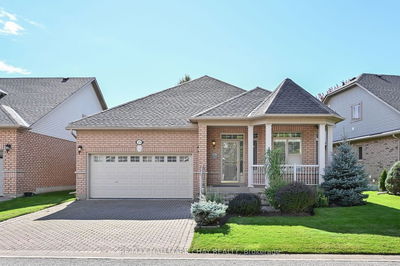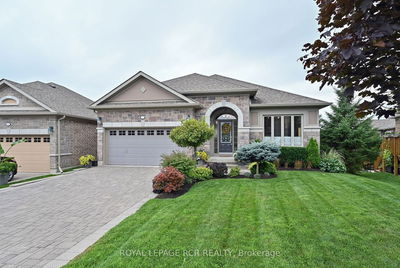Are You Looking For Care-Free Adult Lifestyle Community Living!? Well Look No Further & Check Out 9 Briarwood Drive, Alliston!! This Great All-Brick Detached 2 Bed, 4 Bath Home Has Many Features Including an Open 2-Storey Cathedral Ceiling Foyer Entrance, Updated Kitchen W/ S/S Appliances, In-Suite Main Level Laundry, Updated Baths, Newer Furnace & AC, Newer Garage Door, Recently Freshly Repainted with Neutral Colors, 3x Gas Fireplaces + Much More!! A Very Attractive & Well Maintained Home Located in the Popular Lifestyle Community of Green Briar Featuring Golf Courses, Walking Trails, A 16,000 Sq.Ft. Community Centre Hosting Regular Events + More!! Sit & Relax in the Upper Level Sitting Area, A Perfect Spot For Reading Your Favorite Book or Doing A Favorite Hobby!! Main Level Has Convenient Access To Garage with GDO!! Great Location on a Quiet Side Street In Desirable Area Minutes To All Alliston's Amenities Including; Shopping, Dining, Parks, Trails & More!!. A Pleasure To Show & Amazing Value for A Detached!!
Property Features
- Date Listed: Thursday, March 28, 2024
- Virtual Tour: View Virtual Tour for 9 Briarwood Drive
- City: New Tecumseth
- Neighborhood: Rural New Tecumseth
- Major Intersection: Green Briar Rd./Riverview Rd.
- Full Address: 9 Briarwood Drive, New Tecumseth, L9R 1S5, Ontario, Canada
- Living Room: Hardwood Floor, Gas Fireplace, Window
- Kitchen: Ceramic Floor, W/O To Garage, Eat-In Kitchen
- Family Room: Broadloom, Gas Fireplace, 3 Pc Bath
- Listing Brokerage: Re/Max Hallmark Chay Realty - Disclaimer: The information contained in this listing has not been verified by Re/Max Hallmark Chay Realty and should be verified by the buyer.

