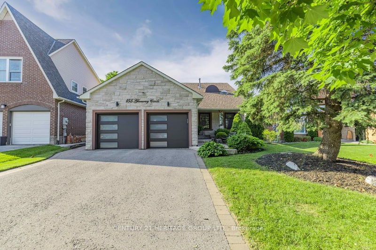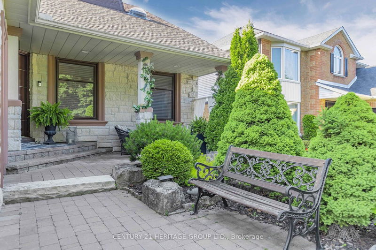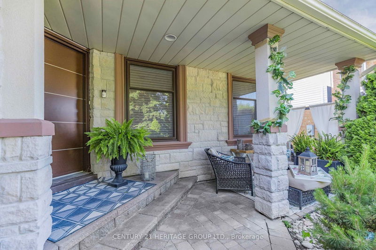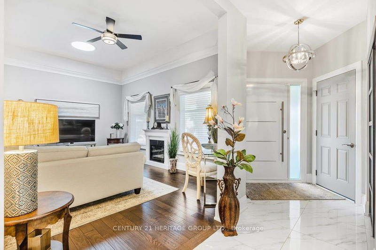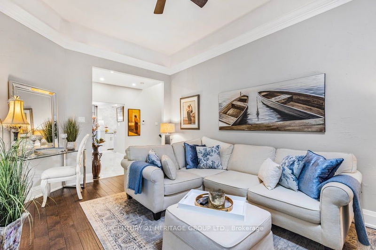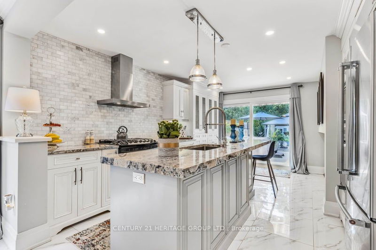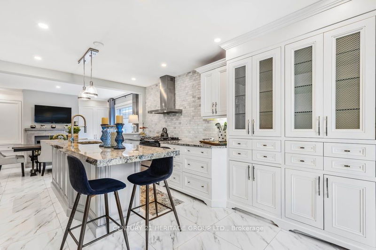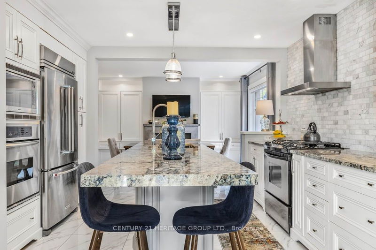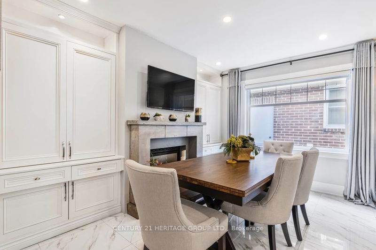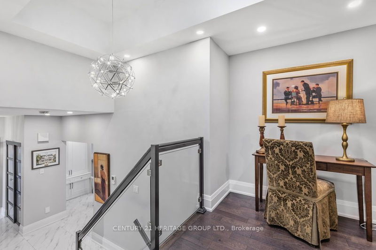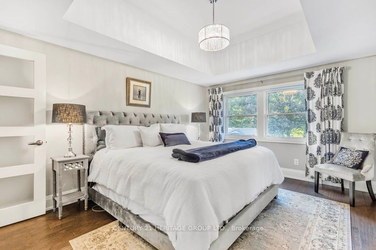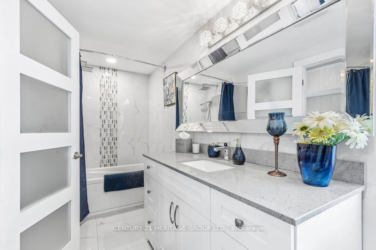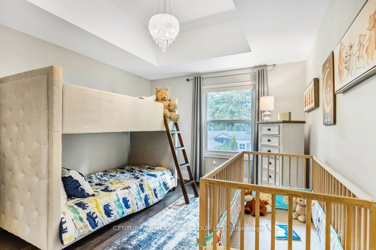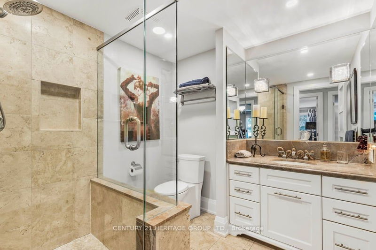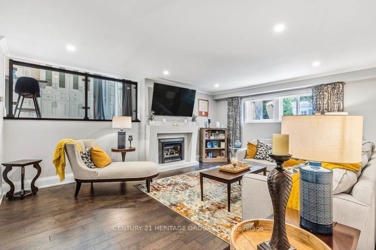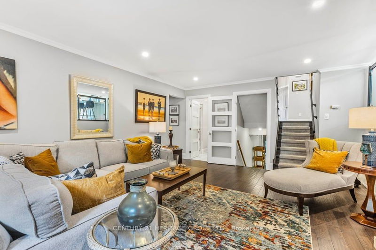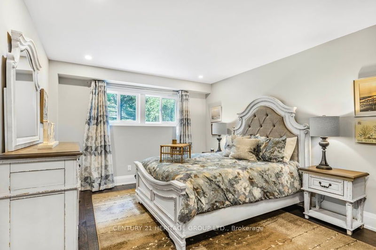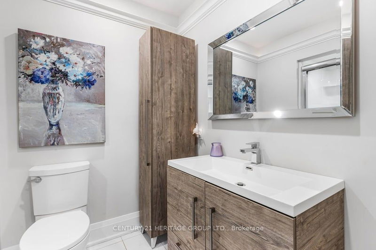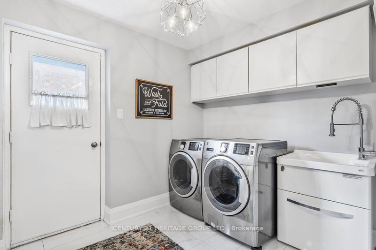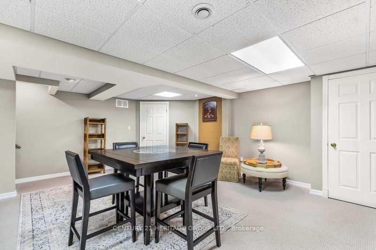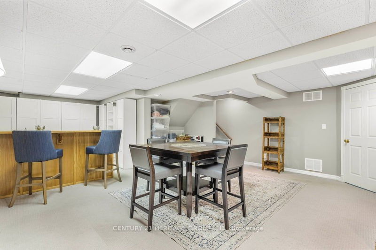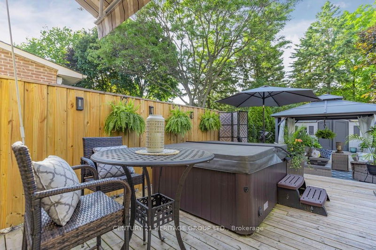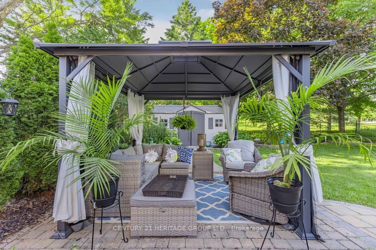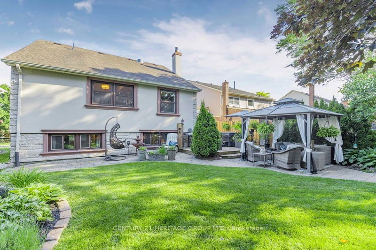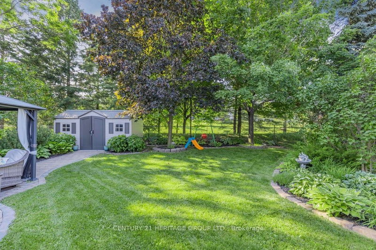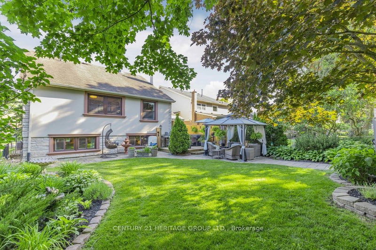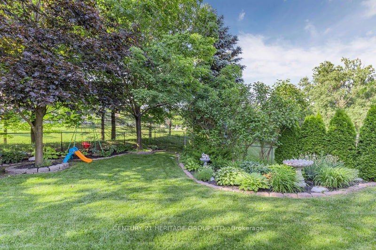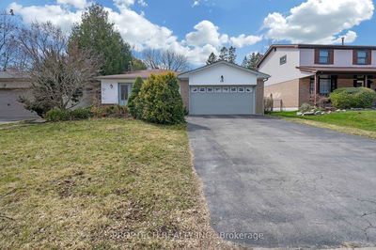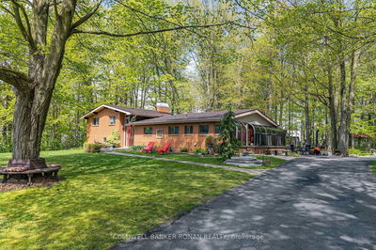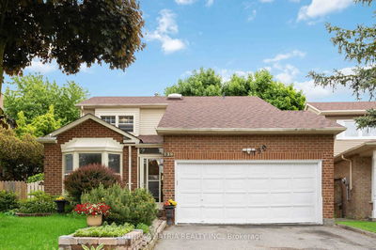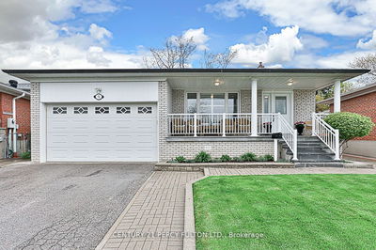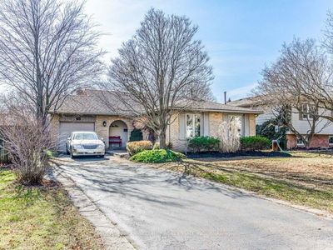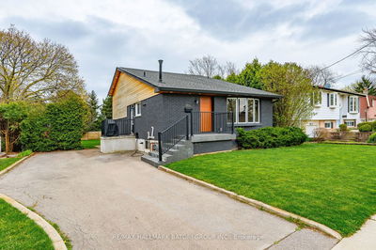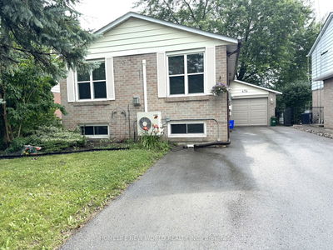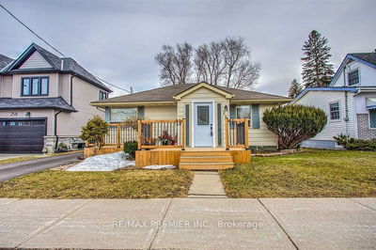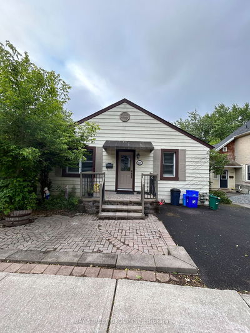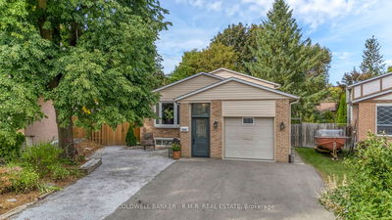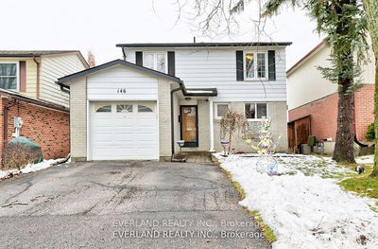This stunning home must be seen to appreciate its beauty and features. Upon arrival, you'll be captivated by the excellent curb appeal, featuring a professionally landscaped front yard with mature trees, beautiful gardens & a stone walkway leading to a spacious covered front porch -an ideal spot for your morning coffee. Step into the welcoming foyer, complete with a double closet & direct access to the 2 car garage. The inviting living room, showcases a tray ceiling, gorgeous hardwood floors & large windows complemented by a sun tunnel. The eat-in kitchen is a chef's delight, boasting granite countertops, custom backsplash, stainless steel appliances, ample cabinets & counter space, heated floors & a center island with a breakfast bar & pendant lighting. The bright breakfast area, filled with natural light, overlooks the family room & offers a walkout to the back deck. The adjacent dining room has built in cabinetry, a gas fire place & is perfect for family meals or entertaining. Ascend the staircase to the upper level, where a cozy sitting area at the top can also serve as an office space. The primary bedroom features a generous walk-in closet & a luxurious five-piece bathroom. The second bedroom offers armoire closets, hardwood floors & large windows. A three-piece bathroom with a glass shower completes the upper level. The lower level, with its large above-grade windows, includes a family room with a cozy gas fireplace - perfect for family relaxation. This level also includes a third bedroom & another three-piece bathroom. The laundry room, equipped with cabinetry, provides a walkout to the side yard. For additional living space, the finished basement features a large L-shaped rec room with a wet bar. Enjoy the warmer weather in the backyard oasis, which includes a spacious deck, a patio area & a fully fenced yard with beautiful gardens, mature trees & backing onto green space.
Property Features
- Date Listed: Thursday, June 13, 2024
- Virtual Tour: View Virtual Tour for 155 Glenway Circle
- City: Newmarket
- Neighborhood: Glenway Estates
- Major Intersection: Davis Dr. & Eagle St
- Full Address: 155 Glenway Circle, Newmarket, L3Y 7S3, Ontario, Canada
- Kitchen: Centre Island, Breakfast Bar, W/O To Deck
- Living Room: Hardwood Floor, Crown Moulding, Ceiling Fan
- Family Room: Gas Fireplace, Above Grade Window, Hardwood Floor
- Listing Brokerage: Century 21 Heritage Group Ltd. - Disclaimer: The information contained in this listing has not been verified by Century 21 Heritage Group Ltd. and should be verified by the buyer.

