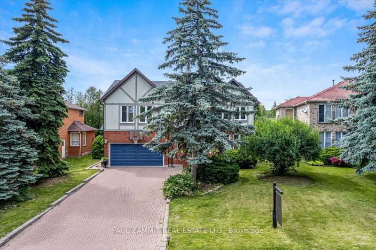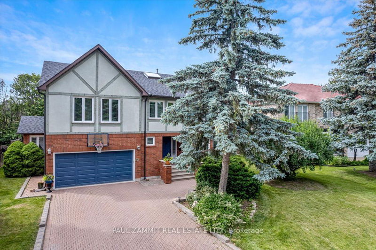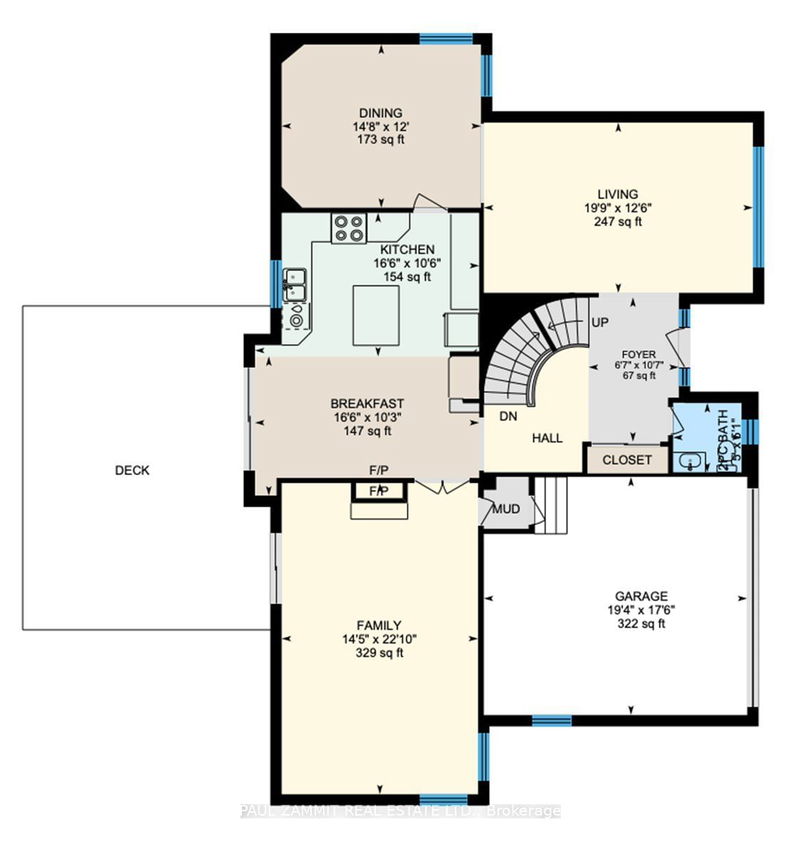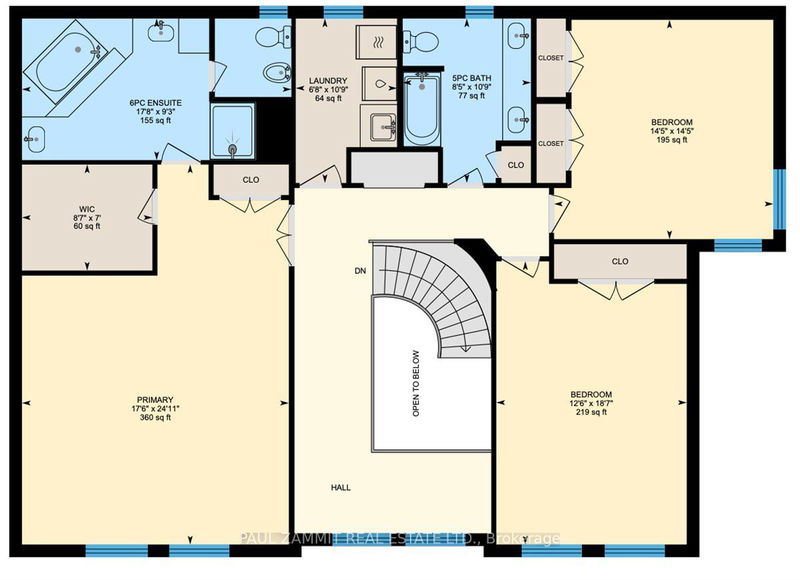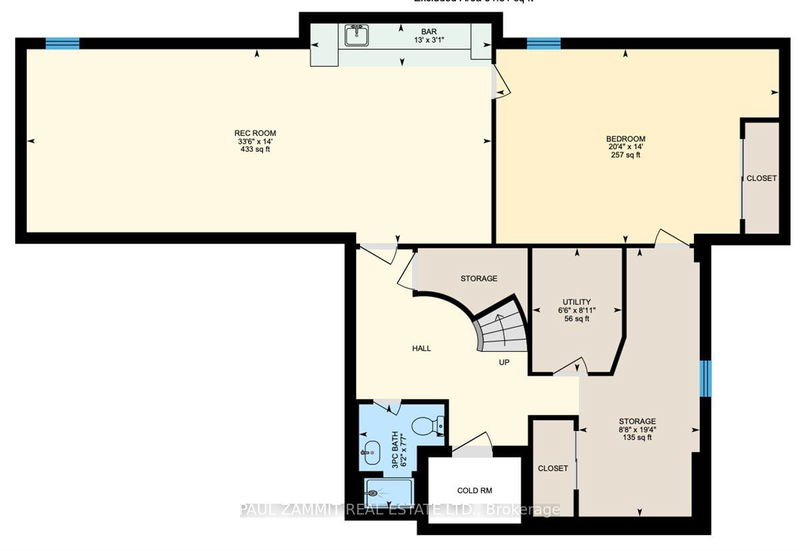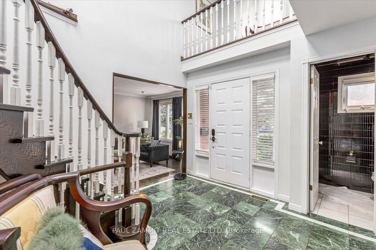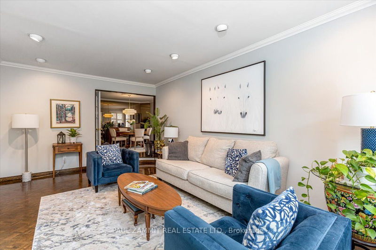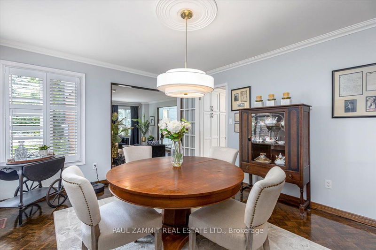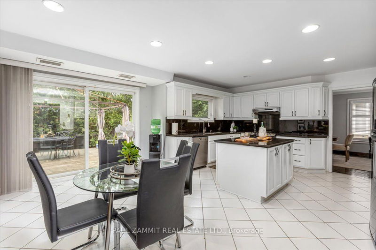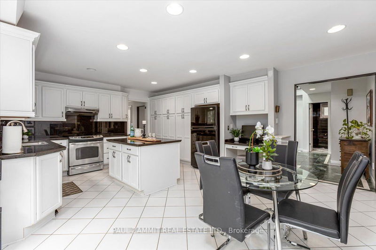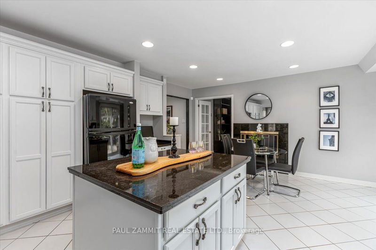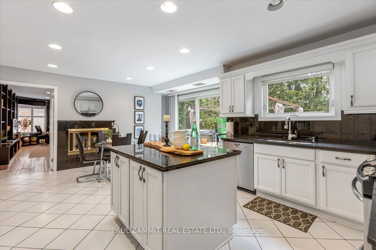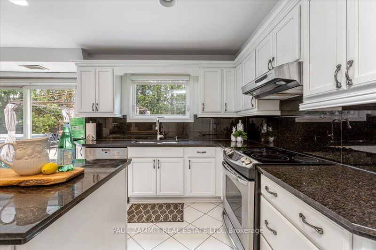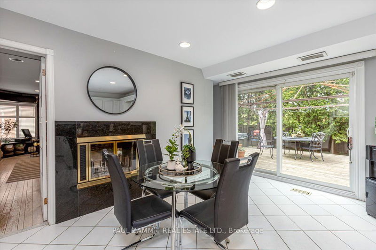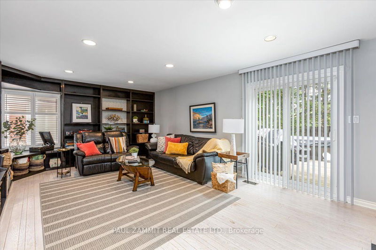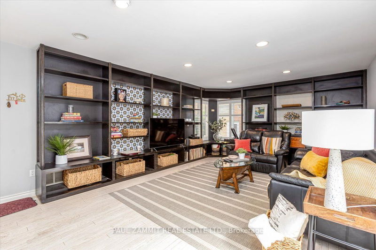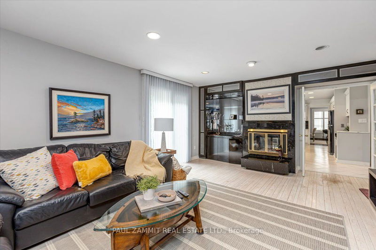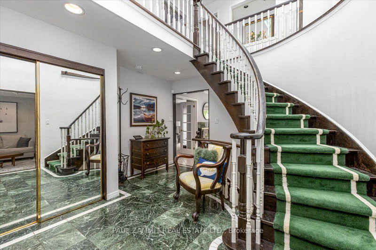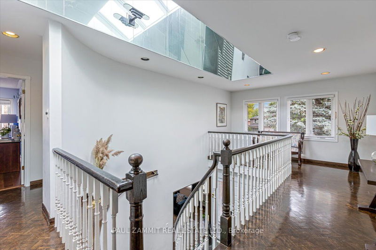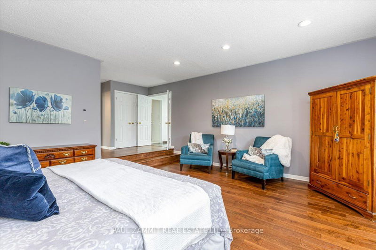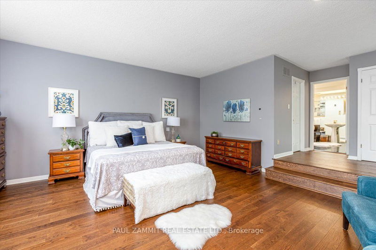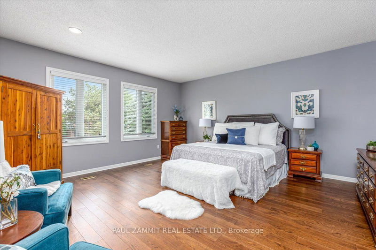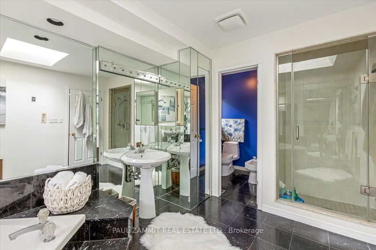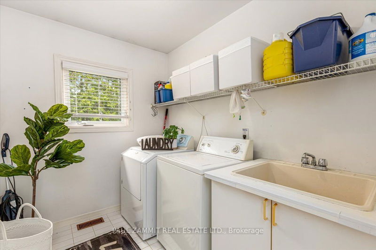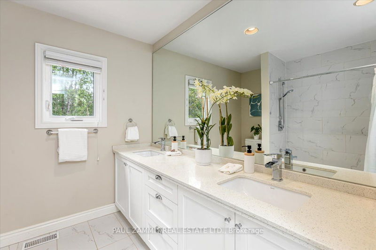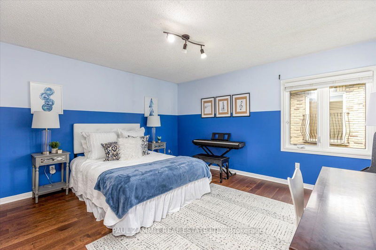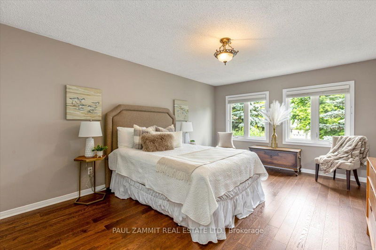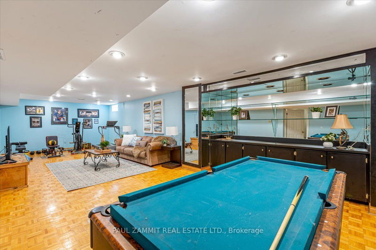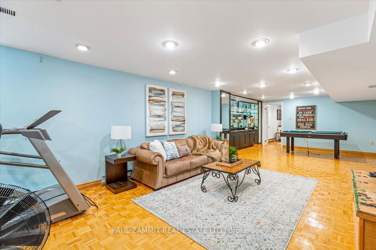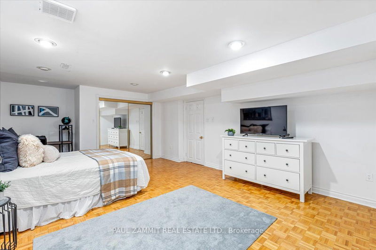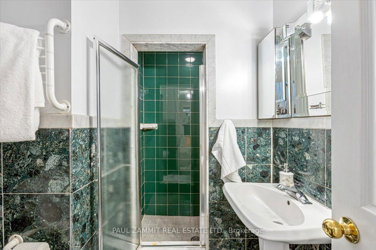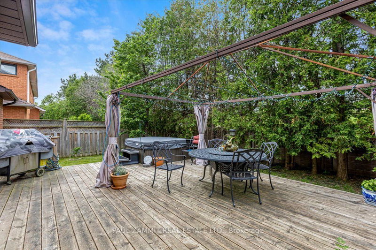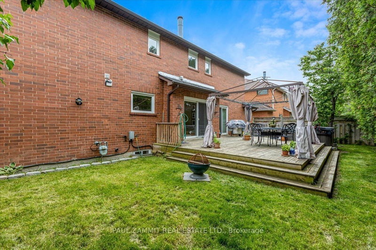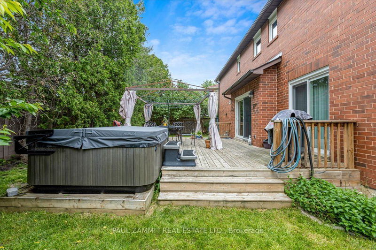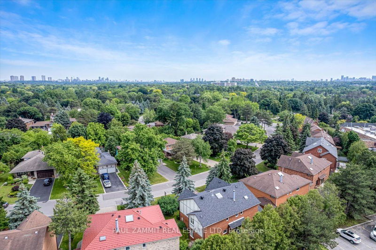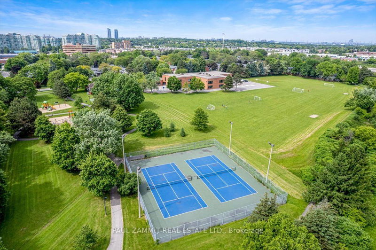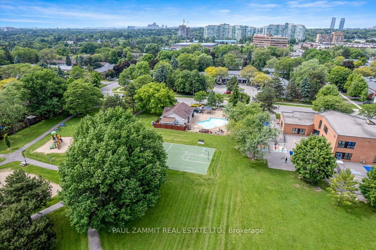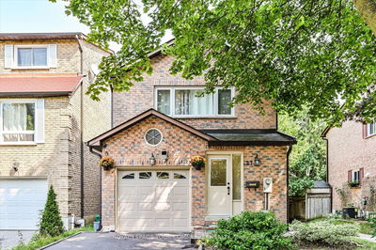Prime Bayview Glen Area, Large Executive Home, Approx 4508 SqFt of Living Space , 3 Skylights that provide a ton of natural light, Large Principle Rooms, Smooth Ceilings Through-out Main Floor, Large Eat-in Updated Kitchen w/ Center Island, Granite Counters and Backsplash, Large Pantry w/ Pull Out Drawers, Double Wide Patio Door, Under Cabinet Lighting, Great Size Family Room w/ Built-in Wall Unit and has a cozy 2 Way Fireplace, Wet bar & another walk-out to Private Yard with Jacuzzi Brand Hot Tub, Access to Garage, A curved open-rise staircase ascends to the second floor where three generous bedrooms await, including a Beautiful Primary Bedroom w/ 6 pc ensuite w/ jacuzzi tub and separate shower, large walk-in closet & hardwood floors, linen closet, renovated 5pc main bathroom, 2nd Floor Laundry, this home also features a fully finished basement that provides a versatile flex space, complete with a private recreation room with wet bar, bedroom, 3-piece washroom and R/I kitchen, Additionally, the property includes a two-car garage plus parking for four more vehicles in the driveway, ensuring ample space for your family and guests. This large lot promises endless family fun and a lifetime of memories. Walking Distance to Park, Grocery Store, Restaurants and Transit. Sought After Top Rated Bayview Glen Public School & St Roberts High School District **See Virtual Tour & Floor Plans**
Property Features
- Date Listed: Friday, July 05, 2024
- Virtual Tour: View Virtual Tour for 26 Ladyslipper Court
- City: Markham
- Neighborhood: Bayview Glen
- Major Intersection: Bayview/Laureleaf
- Full Address: 26 Ladyslipper Court, Markham, L3T 2S7, Ontario, Canada
- Living Room: Sunken Room, Parquet Floor, Pot Lights
- Kitchen: Centre Island, Granite Counter, W/O To Deck
- Family Room: Hardwood Floor, 2 Way Fireplace, Wet Bar
- Listing Brokerage: Paul Zammit Real Estate Ltd. - Disclaimer: The information contained in this listing has not been verified by Paul Zammit Real Estate Ltd. and should be verified by the buyer.

