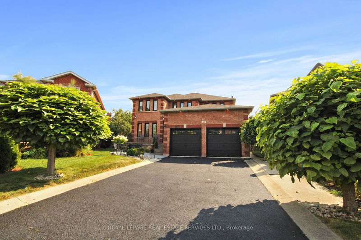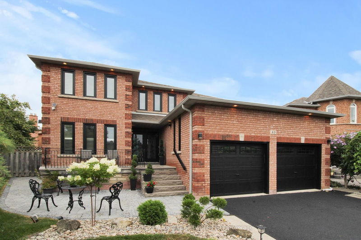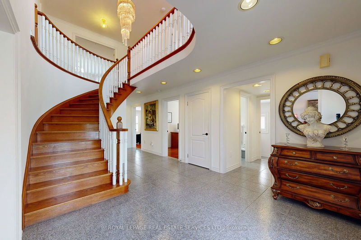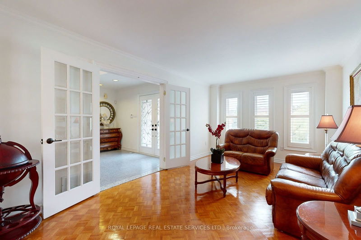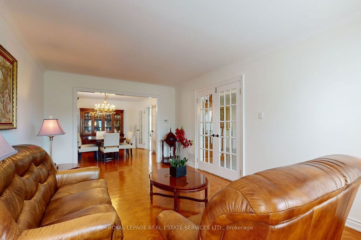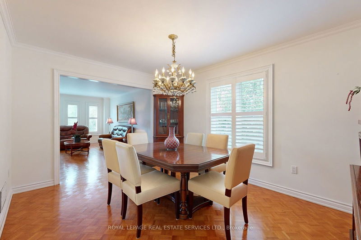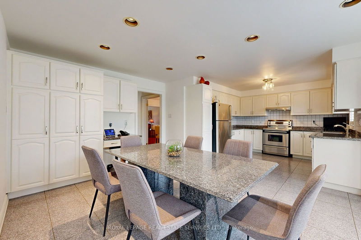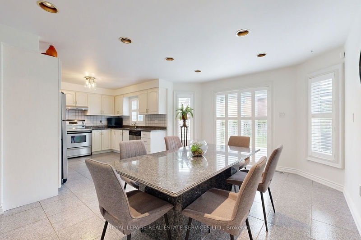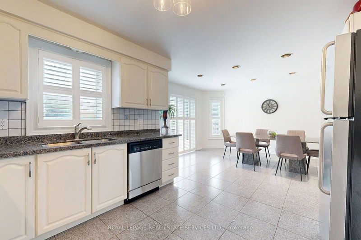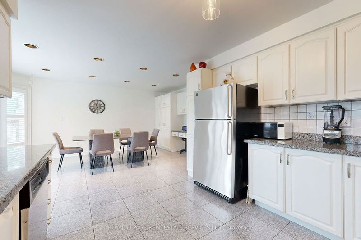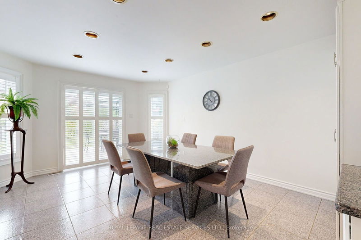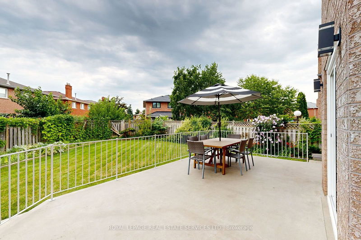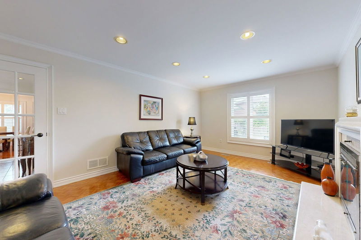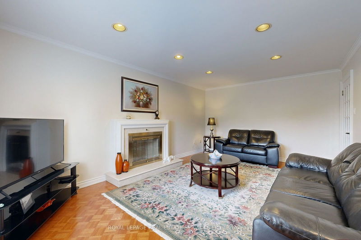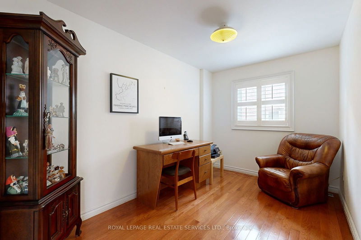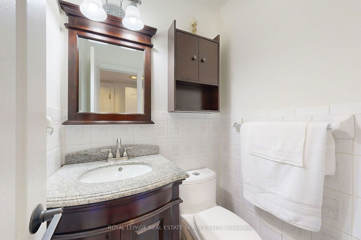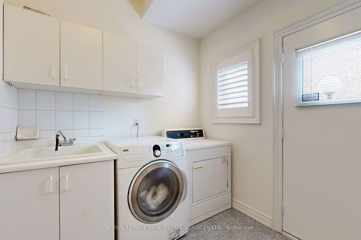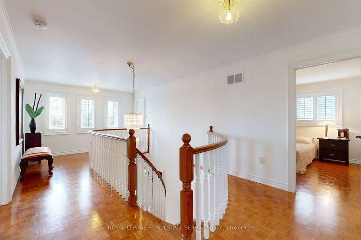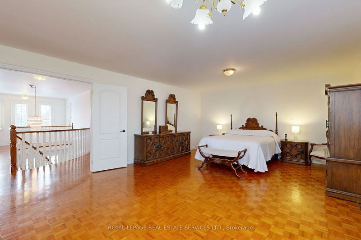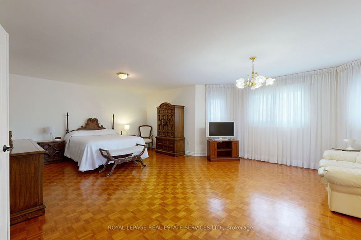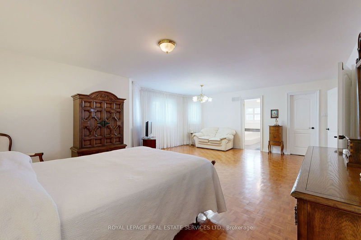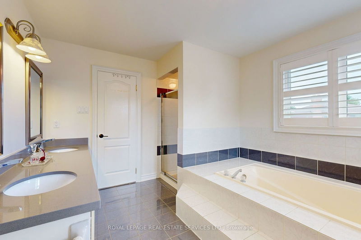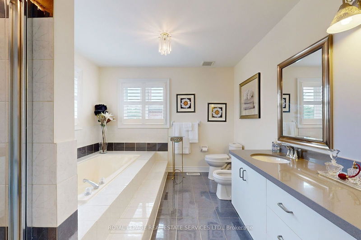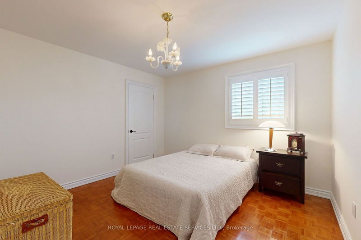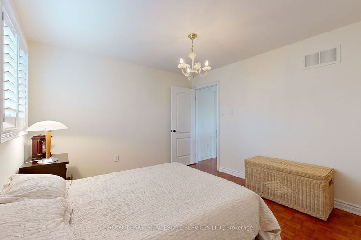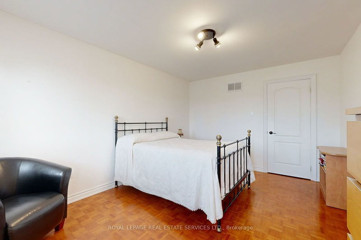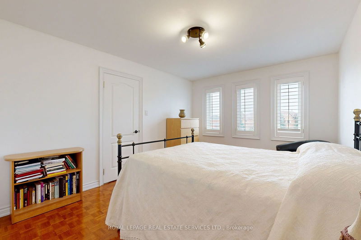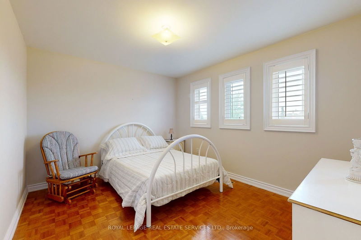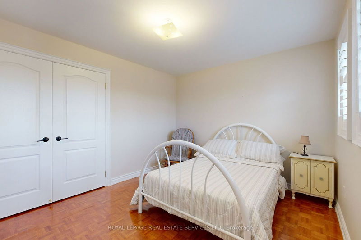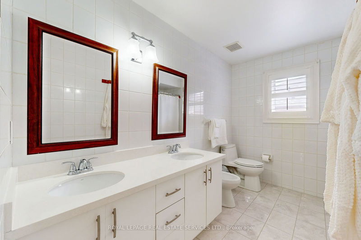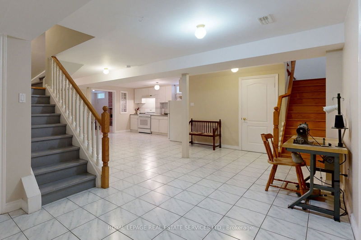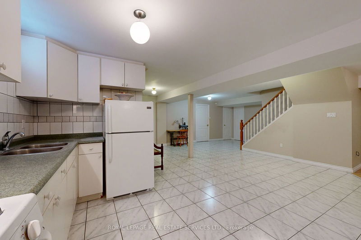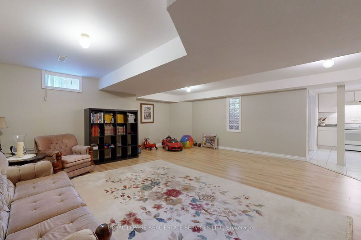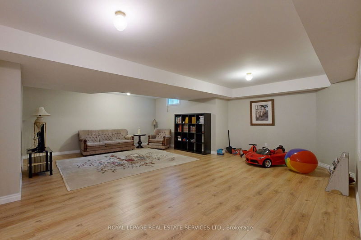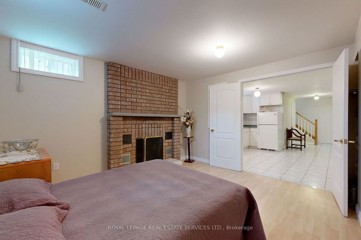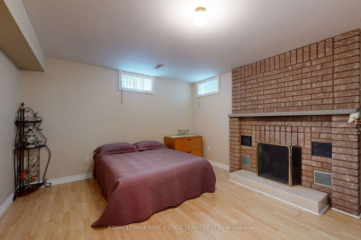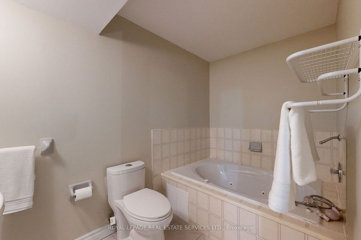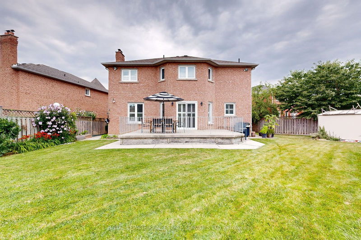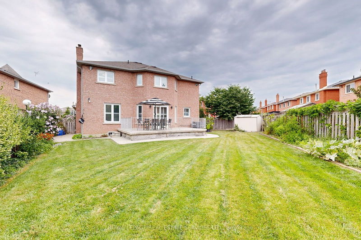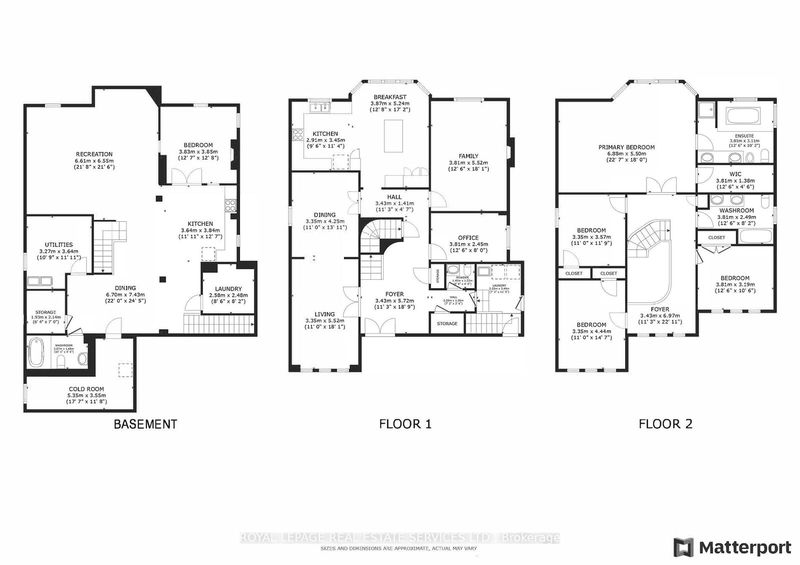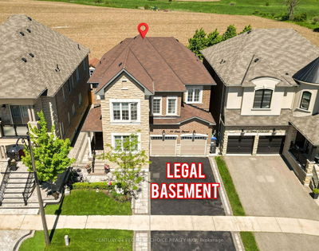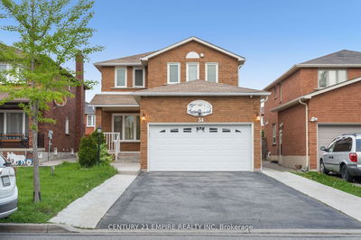*Super Spacious, Bright & Meticulously Maintained 3180 sf + Finished Basement Home On Huge Pie Shaped Lot *Welcoming Double Door Front Entrance W/Beautifully Landscaped Garden, Walkway, Patio & Veranda *Great Floor, Layout & Design *Bright Living & Dining Area *Large Family Size Eat-In Kitchen W/Walkout To Huge Patio & Pie Shaped Lot *Main Floor Family Rm W/Fireplace *Main Flr Den/Office *Main Flr Laundry Room W/Side Door Entrance, Access To Garage & Service Stairs To Huge Finished Basement *Finished Basement Complete W/Second Laundry Rm, Rec Rm, Play Rm, Dining, Eat In Kitchen, Bedroom W/Fireplace, 3Pc Bath W/Whirlpool Tub, Storage Rm, Utility Rm & Large Cold Rm/Cantina *Beautiful Second Floor Landing W/Bright, Good Size Second, Third, Forth Bedroom & 5 PC Bath W/Double Sinks *Huge Primary Bedroom W/Double Doors, Sitting Area, Walk In Closet & 6 Pc Bath W/Double Sinks, Separate Shower & Soaker Tub *Great Home, Lot & Location W/Easy Access To Great Park, Schools, Community Centre, Shopping Including Fortinos, Public Transportation & Highways.
Property Features
- Date Listed: Tuesday, August 06, 2024
- Virtual Tour: View Virtual Tour for 49 Iona Crescent
- City: Vaughan
- Neighborhood: Elder Mills
- Major Intersection: Martin Grove & Langstaff/Hwy 27
- Living Room: O/Looks Frontyard, Open Concept, O/Looks Dining
- Kitchen: Family Size Kitchen, Pantry, W/O To Patio
- Family Room: Pot Lights, O/Looks Backyard, Fireplace
- Kitchen: Eat-In Kitchen, Family Size Kitchen, O/Looks Dining
- Listing Brokerage: Royal Lepage Real Estate Services Ltd. - Disclaimer: The information contained in this listing has not been verified by Royal Lepage Real Estate Services Ltd. and should be verified by the buyer.

