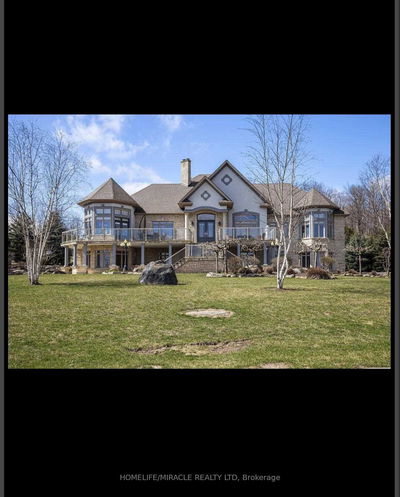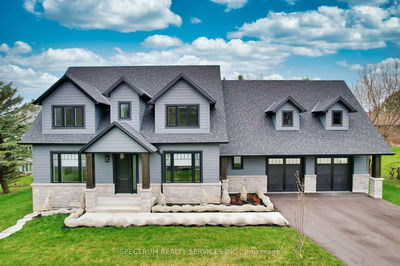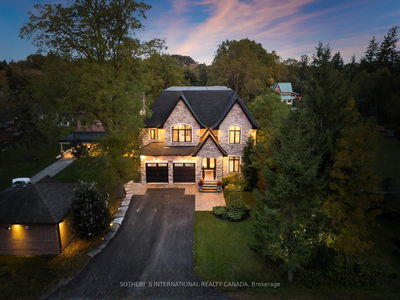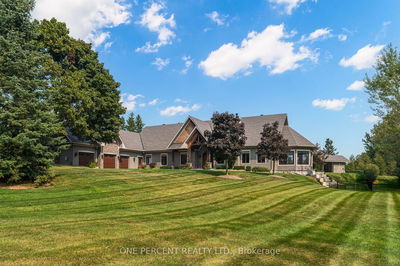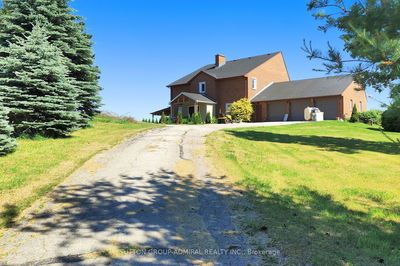QUALITY THROUGHOUT this fantastic executive bungalow! No cost spared in this custom built 6 year old home that sits on just over 3 acres. Located 5 min from the town of Schomberg, this home offers privacy and quality while being a quick drive into town. Located 20min from Hwy 400, this home is perfect for a downsizer or multi generational living. The elevator adds easy access to the lower level that offers a full in-law set up with 2nd kitchen, 3 bedrooms, family room, covered porch area. It doesn't feel like a basement! The loft over the garage could offer a 3rd living space depending on your needs. With a total of 7 bedrooms, 4 bathrooms, 2 kitchens, 3 car garage with loft and ample storage this home is over 7000sq ft on both levels. The stunning main kitchen with oversize island, Wolf Gas Stove, Miele DW, Integrated fridge, appliance garage, coffered ceilings is perfect for entertaining. Four fireplaces. Heated salt water pool with waterfall feature and pool house. Great 3-season room to cosy up in. Professionally landscaped. Too many updates to list so you simply have to see it! *some rooms have been virtually staged*
Property Features
- Date Listed: Thursday, September 12, 2024
- Virtual Tour: View Virtual Tour for 16695 10TH CONCESSION
- City: King
- Neighborhood: Schomberg
- Major Intersection: Hwy 27
- Full Address: 16695 10TH CONCESSION, King, L0G 1T0, Ontario, Canada
- Living Room: Main
- Kitchen: Main
- Kitchen: Bsmt
- Listing Brokerage: One Percent Realty Ltd. - Disclaimer: The information contained in this listing has not been verified by One Percent Realty Ltd. and should be verified by the buyer.










































