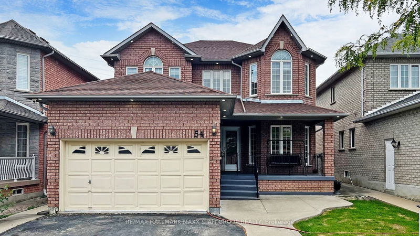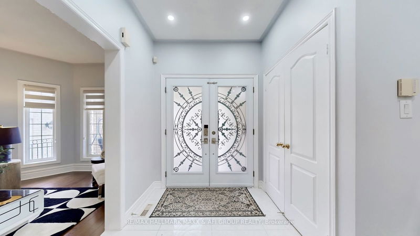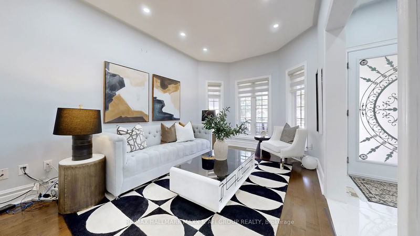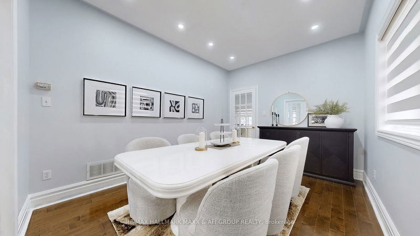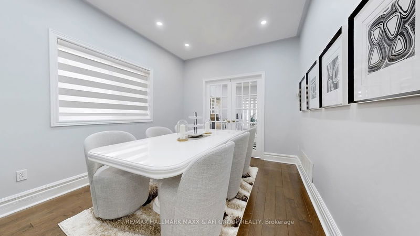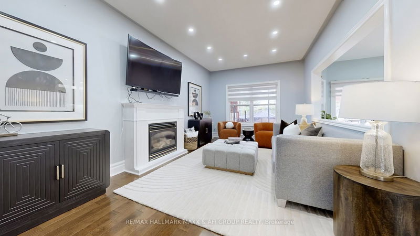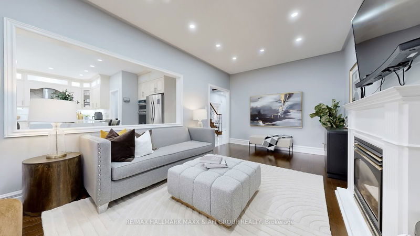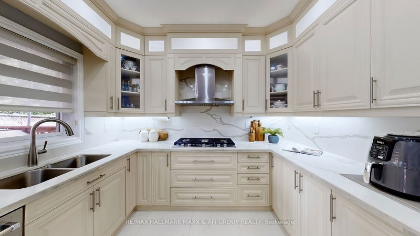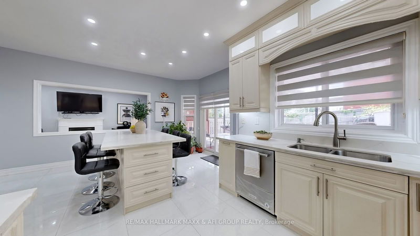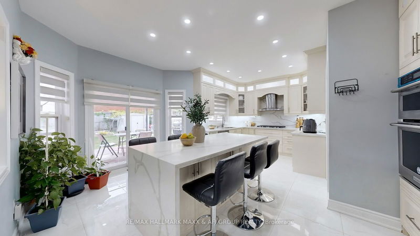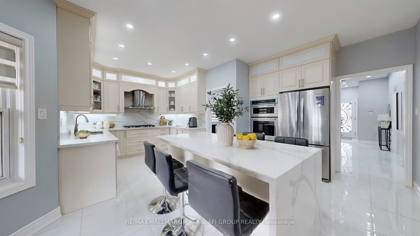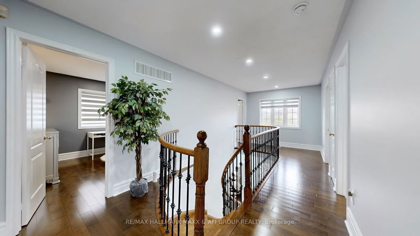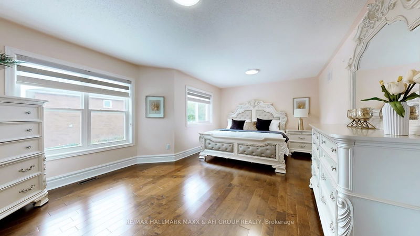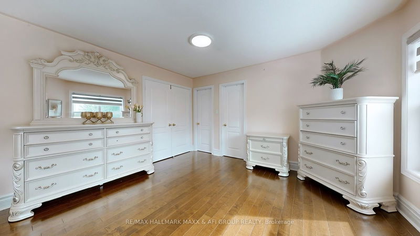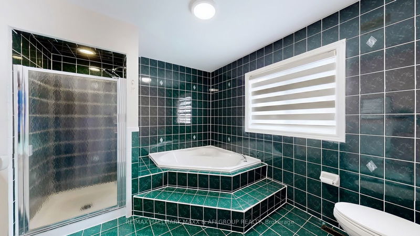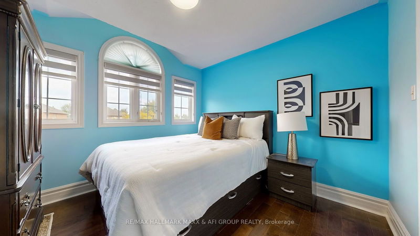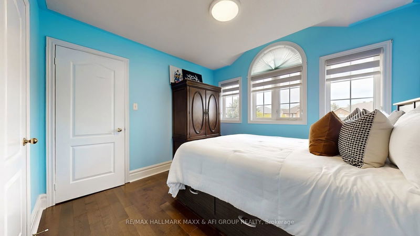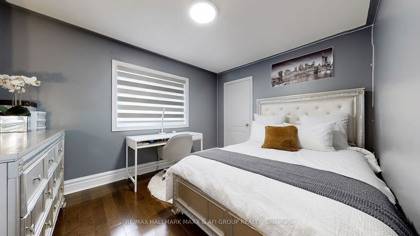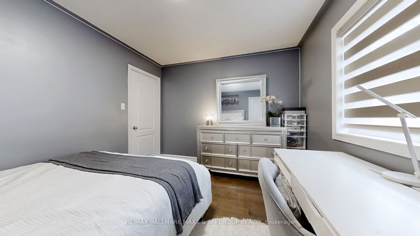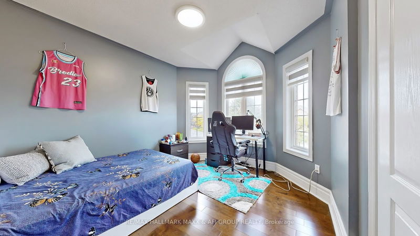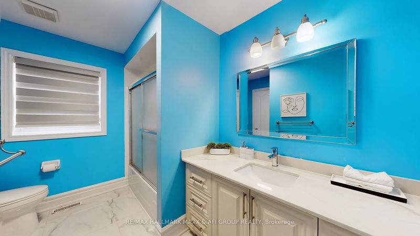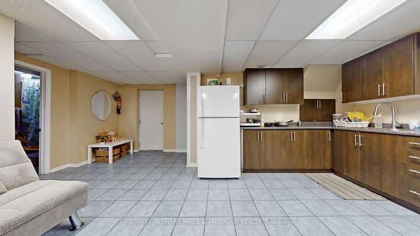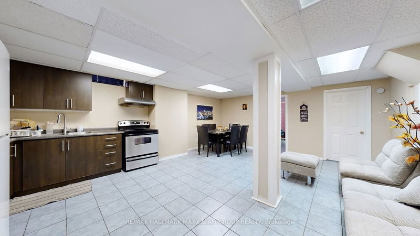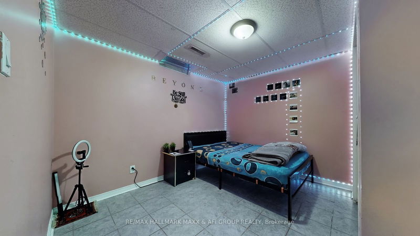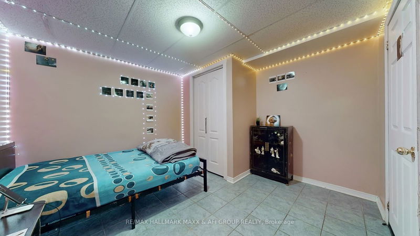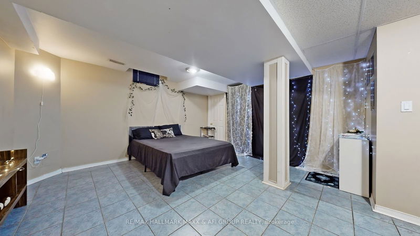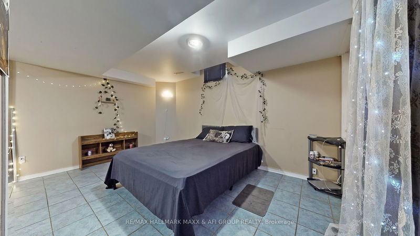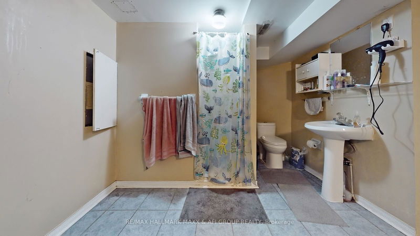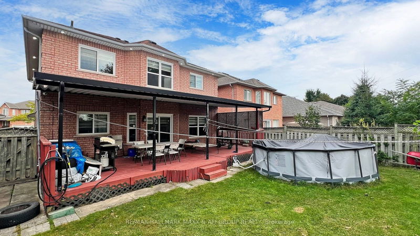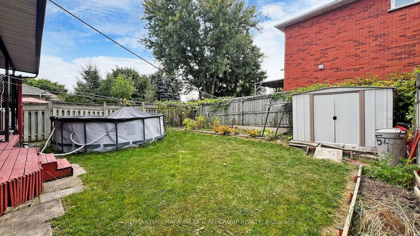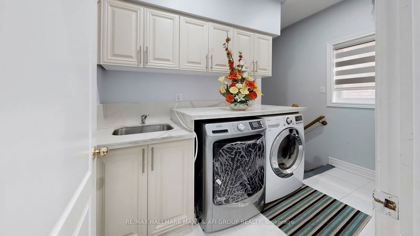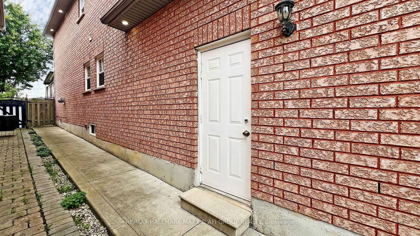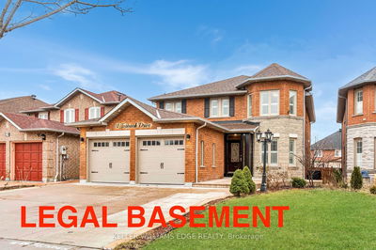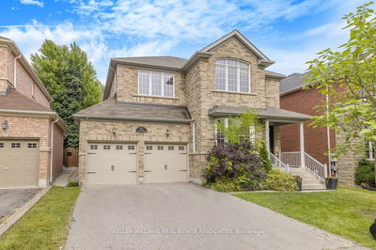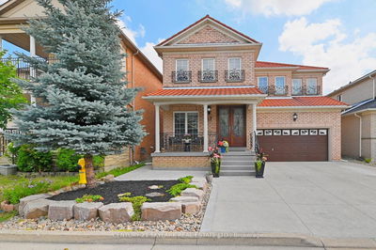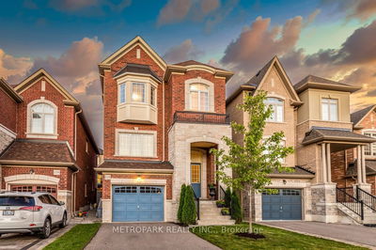Welcome to 54 Brasswinds Ct, a beautifully renovated 2-storey home perfect for modern living! This inviting space features 4 spacious bedrooms and 3 bathrooms, including a primary suite with a large walk-in closet, 5-piece en-suite with a corner soaking tub and a standing shower. The kitchen shines with sleek stainless steel appliances, gorgeous quartz countertops, and under-cabinet lighting that adds a warm glow, making it ideal for entertaining. You'll also find a cozy 2-bedroom in-law suite with separate entrance, perfect for guests, in-laws or potential rental income. The large, private yard is great for family gatherings and outdoor fun, and you'll love the convenience of an attached garage. Located near parks and shopping centres like Walmart and Costco, with easy access to major highways like 427, 407, hwy7 and the airport, this home truly offers a wonderful blend of comfort and convenience. $$$ spent on renovation; Roof 2022, Hardwood floor throughout 2022, Furnace 2022, All Appliances 2022, Bathroom upgrades 2022.
Property Features
- Date Listed: Thursday, September 19, 2024
- Virtual Tour: View Virtual Tour for 54 Brasswinds Court
- City: Vaughan
- Neighborhood: West Woodbridge
- Major Intersection: Hwy27/Medalion St
- Full Address: 54 Brasswinds Court, Vaughan, L4L 9C6, Ontario, Canada
- Living Room: Bay Window, French Doors, Pot Lights
- Family Room: Gas Fireplace, O/Looks Backyard, Open Concept
- Kitchen: Pantry, B/I Appliances, Centre Island
- Kitchen: Ceramic Floor
- Family Room: Open Concept, Ceramic Floor
- Listing Brokerage: Re/Max Hallmark Maxx & Afi Group Realty - Disclaimer: The information contained in this listing has not been verified by Re/Max Hallmark Maxx & Afi Group Realty and should be verified by the buyer.

