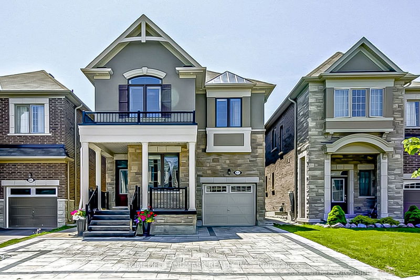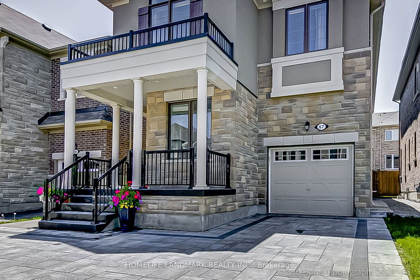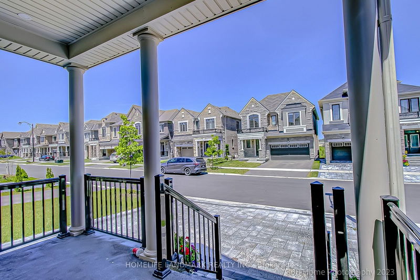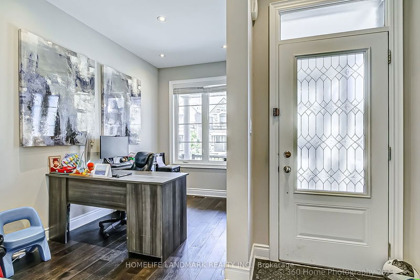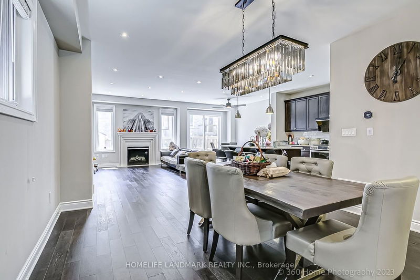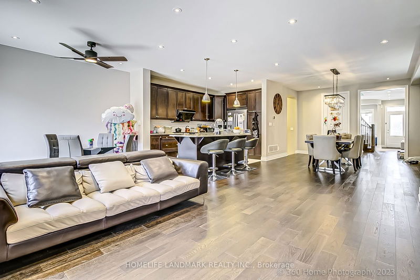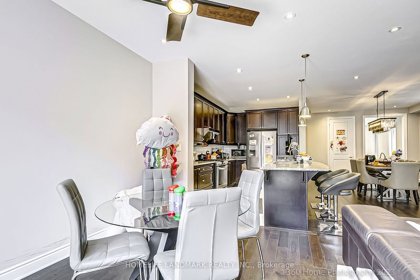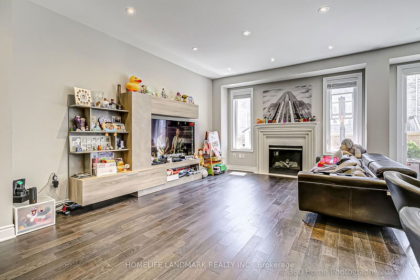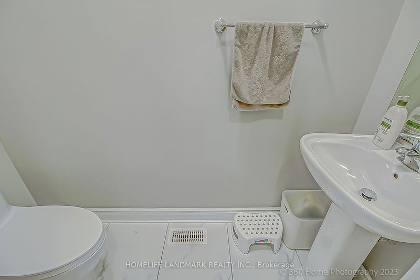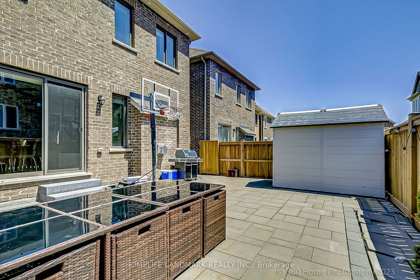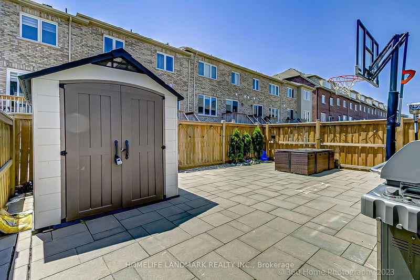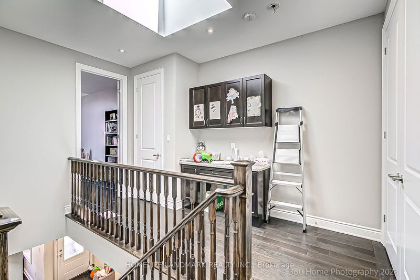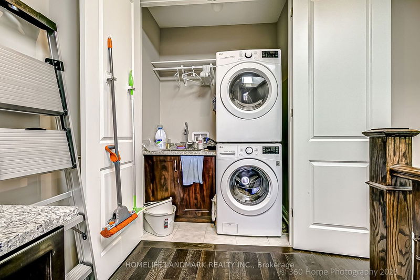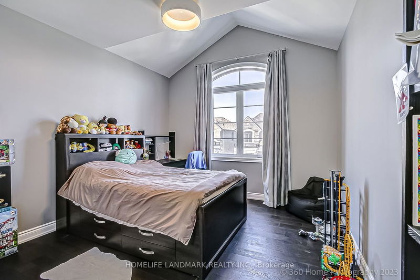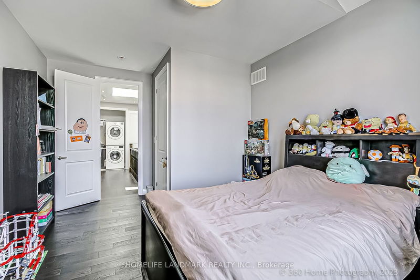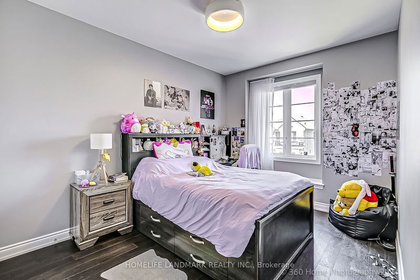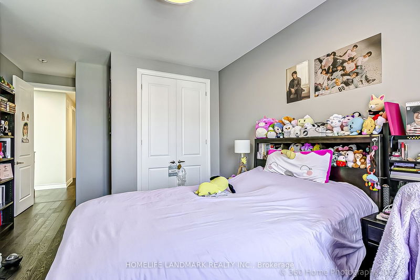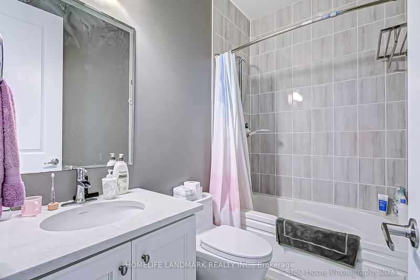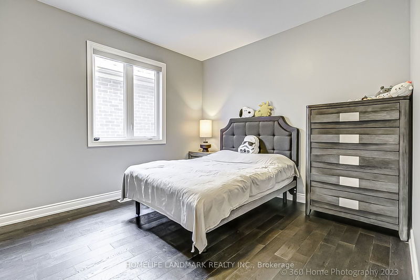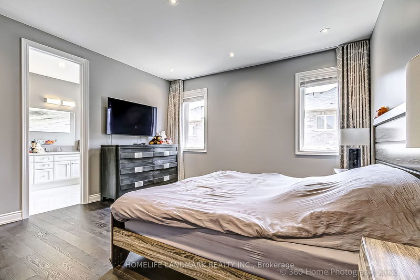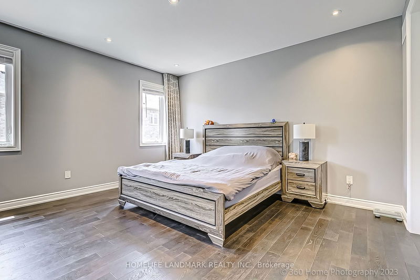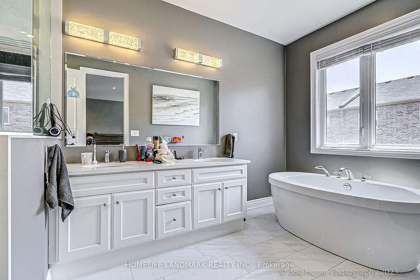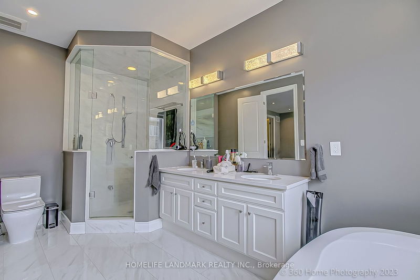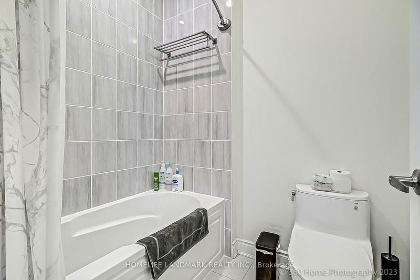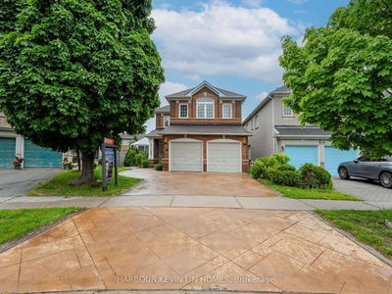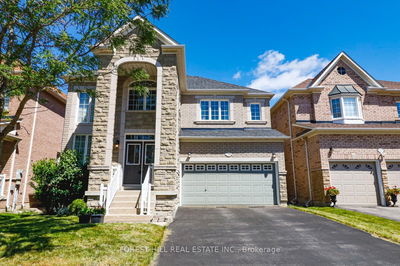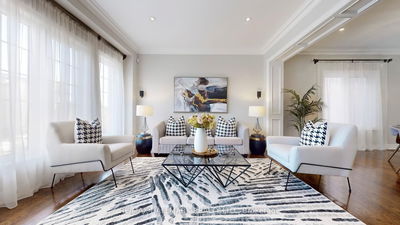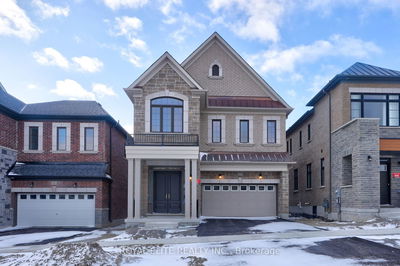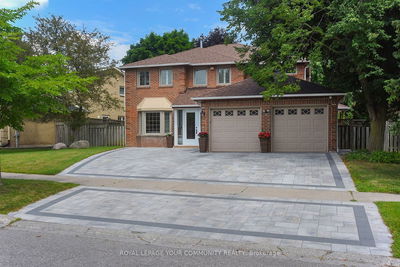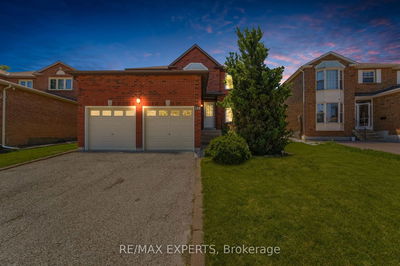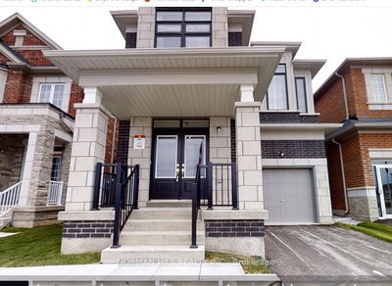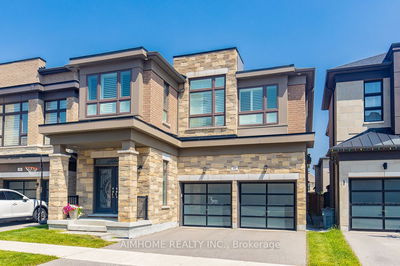Beautiful like Brand New , Open Concept, 4 Bedroom 2,588 Sq Ft located In Exciting New Community Next To Spectacular Richmond Green Sports Complex, Richmond Green HS, Open Concept Floor Plan W/ 9' Ceilings, H/Wood Floors thru out, Oak Stairs. Kitchen W/ Centre Island/Breakfast Bar, Under Cab Valence Lighting, Backsplash, Pot Lights & W/O. Master Bedroom W/Ensuite & W/I Closet. 4 Generous Bedrooms & 3 Washrooms. 2nd Floor Laundry for convenience. Close To All Amenities, mins to Hwy 404. Interlocking Front and Back (22K), Skylights On 2nd Floor, and many others upgrade.
Property Features
- Date Listed: Monday, September 23, 2024
- City: Richmond Hill
- Neighborhood: Rural Richmond Hill
- Full Address: 67 Hartney Drive, Richmond Hill, L4S 0J9, Ontario, Canada
- Kitchen: Centre Island, Stone Counter
- Listing Brokerage: Homelife Landmark Realty Inc. - Disclaimer: The information contained in this listing has not been verified by Homelife Landmark Realty Inc. and should be verified by the buyer.

