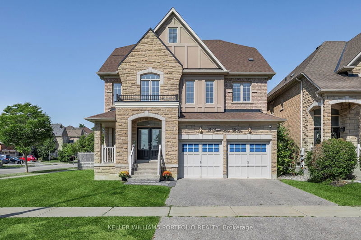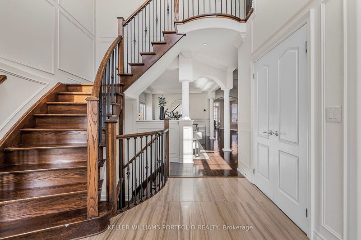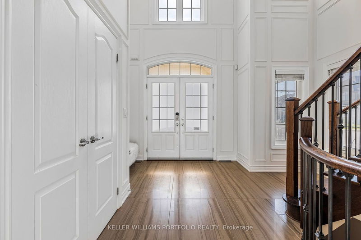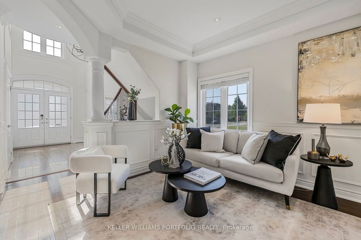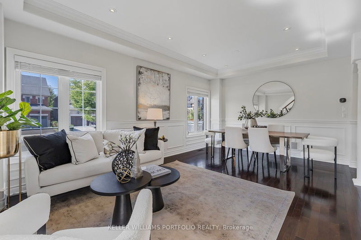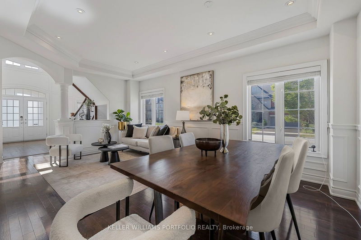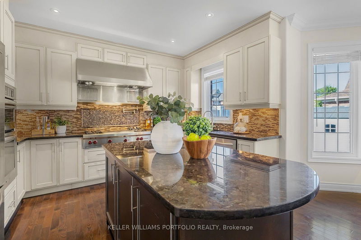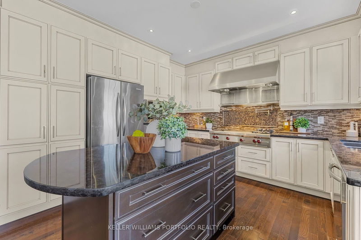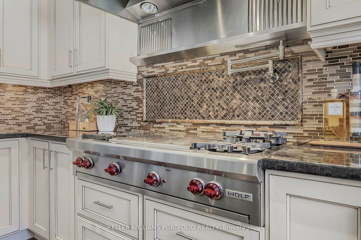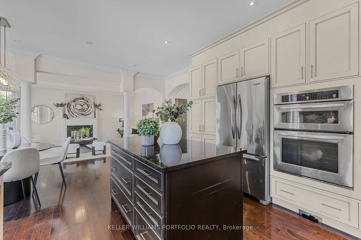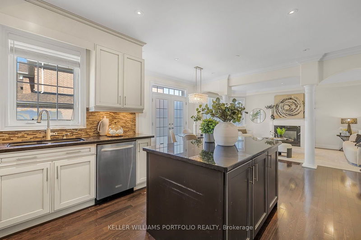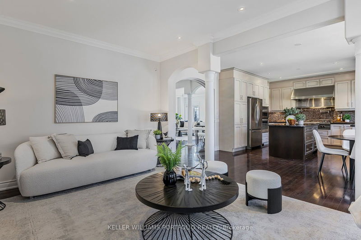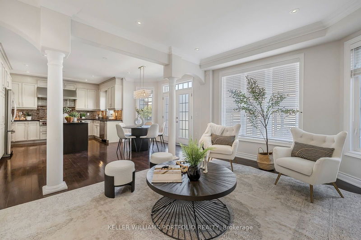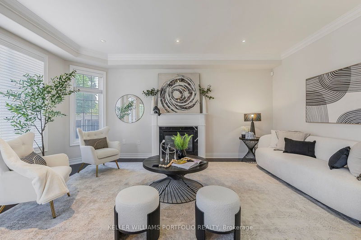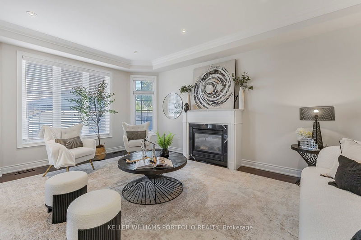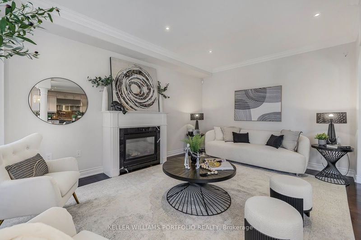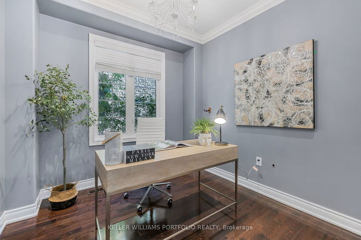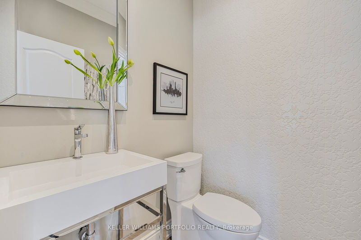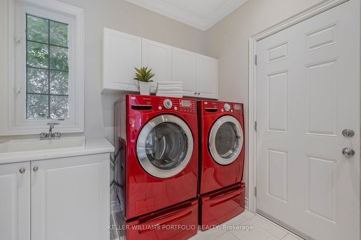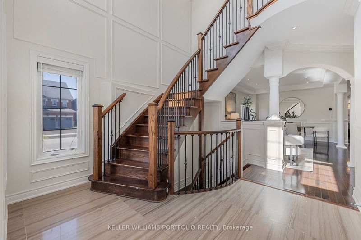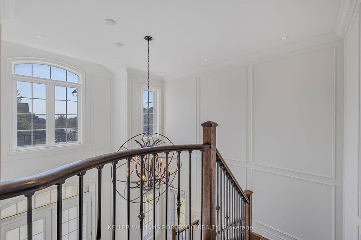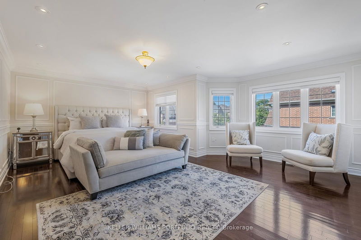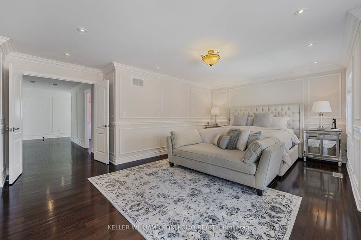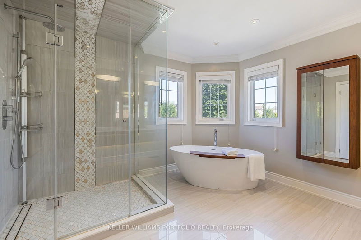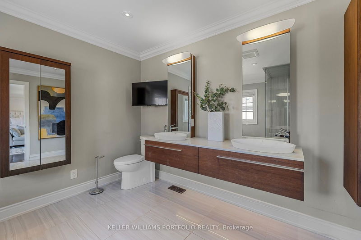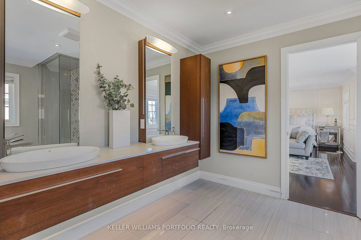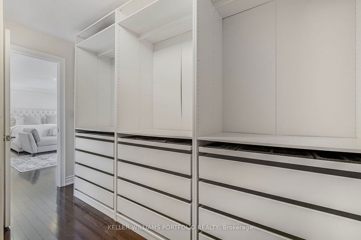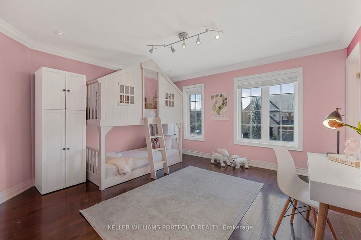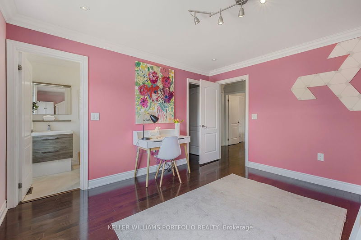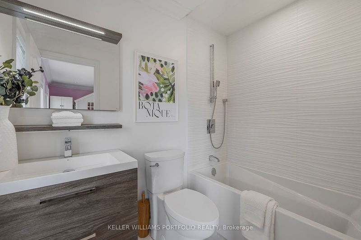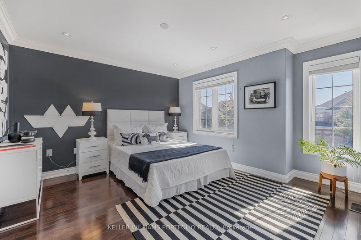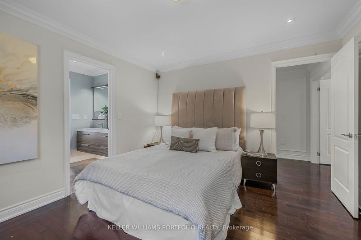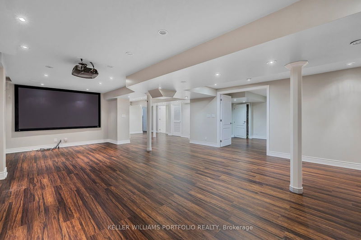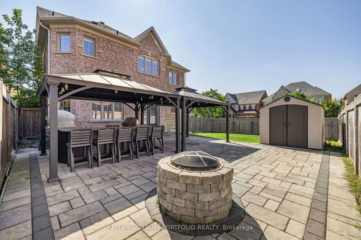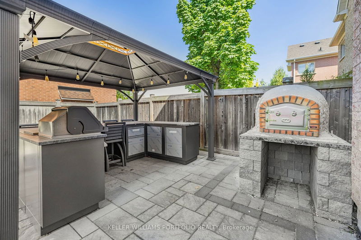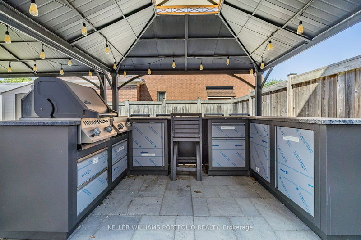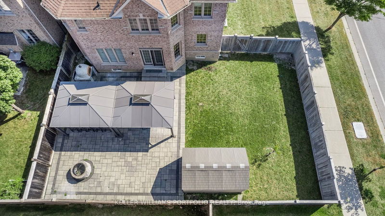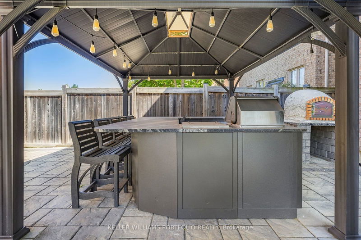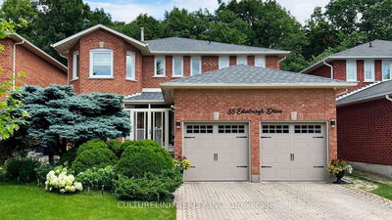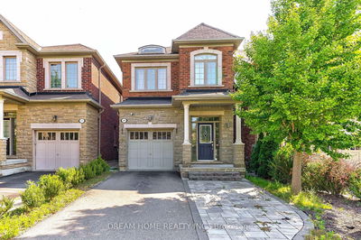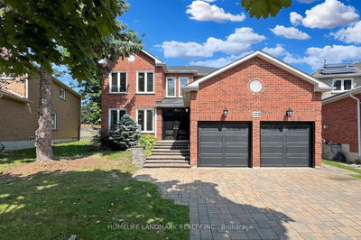Exquisite luxury drapes this elegantly appointed 4 bedroom , 5 bathroom open concept executive home in the exclusive enclave of Upper Thornhill Estates. Elegantly finished with custom upgrades including rich hardwood flooring, pot lights, crown moulding and trim throughout this home exudes rich luxury. Residents are greeted by a grand two-story foyer entrance complete with upgraded iron pickets, topped by a brilliant orb chandelier. The main floor provides a functional home office and large principal rooms including a formal dining room, living room, and large open-concept family room combined with a sprawling sunny chef's kitchen complete with centrepiece island for entertaining and professional series stainless steel appliances including a gas Wolf Cook-top. The large family room with fireplace adjoins the open-concept kitchen allowing direct line-of-sight to family play areas. A walk-out allows easy access to the rear yard and barbeque area. Four Upper-level bedrooms each have access to ensuites & large closets. The Spacious primary suite exudes comfort and class and is accented with a spa-inspired ensuite complete with soaker tub and walk in closet.
Property Features
- Date Listed: Wednesday, September 25, 2024
- Virtual Tour: View Virtual Tour for 2 Dimarino Drive
- City: Vaughan
- Neighborhood: Patterson
- Major Intersection: Dufferin & Teston/ Elgin Mills
- Full Address: 2 Dimarino Drive, Vaughan, L6A 0E1, Ontario, Canada
- Living Room: Hardwood Floor, Crown Moulding, Pot Lights
- Kitchen: Hardwood Floor, Centre Island, Eat-In Kitchen
- Family Room: Hardwood Floor, Pot Lights, Gas Fireplace
- Listing Brokerage: Keller Williams Portfolio Realty - Disclaimer: The information contained in this listing has not been verified by Keller Williams Portfolio Realty and should be verified by the buyer.

