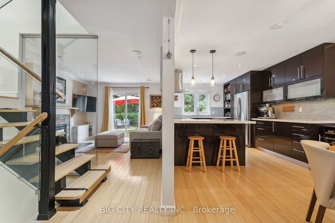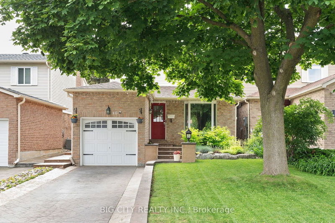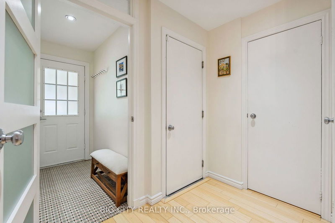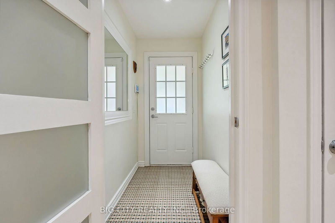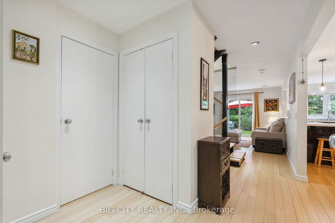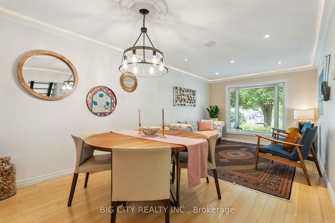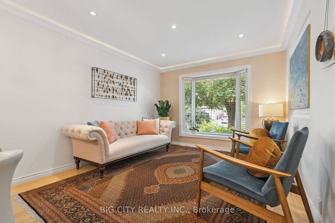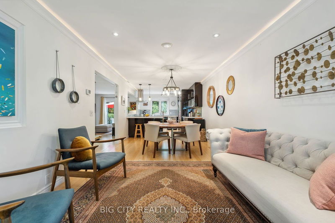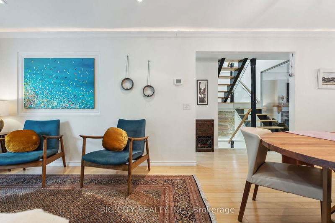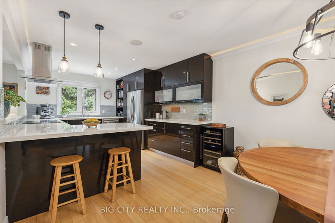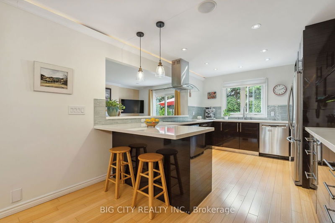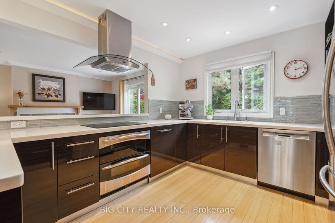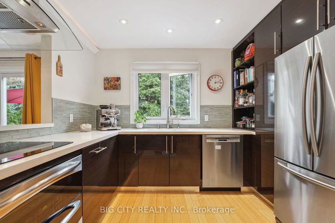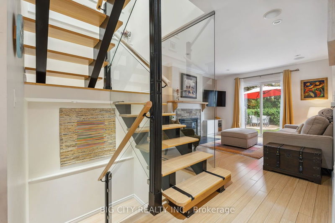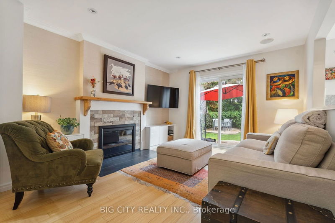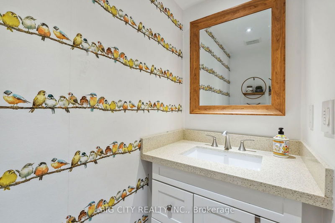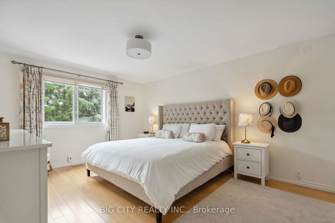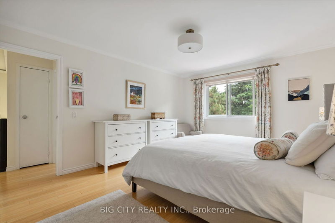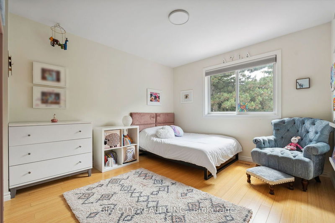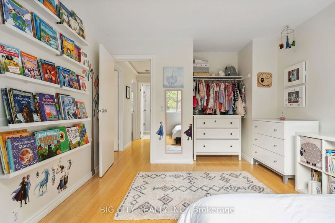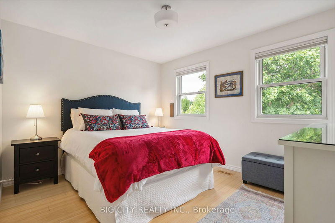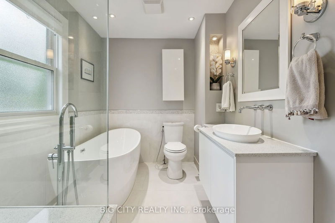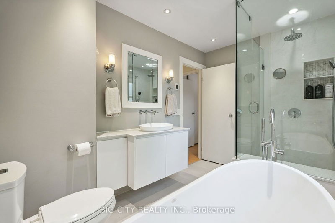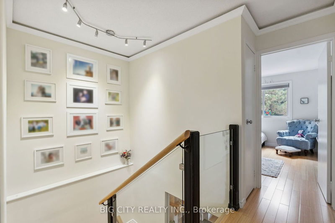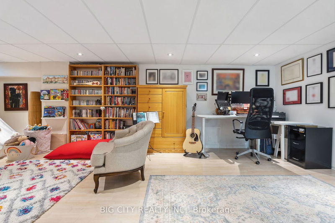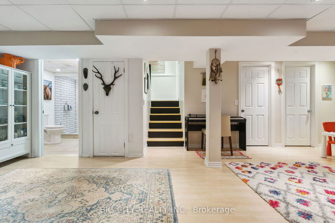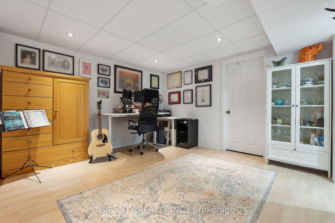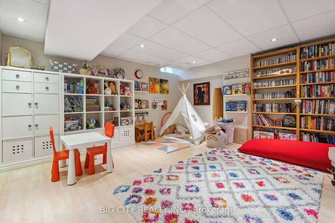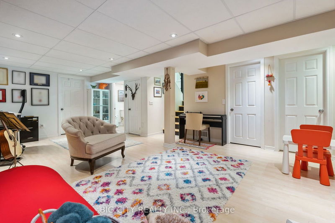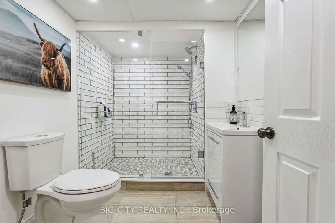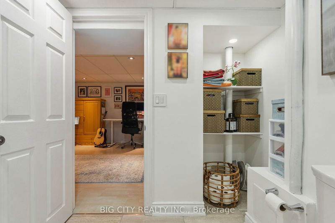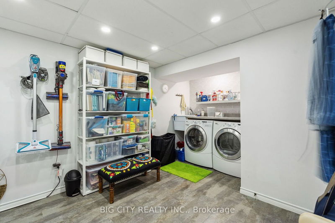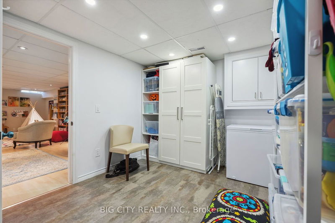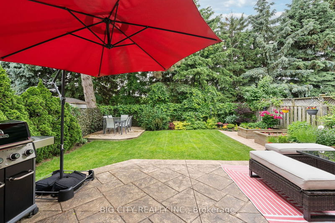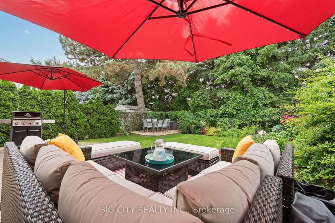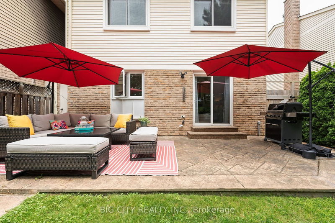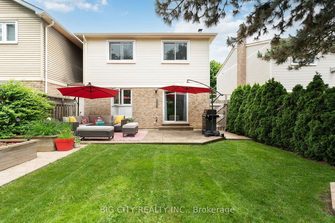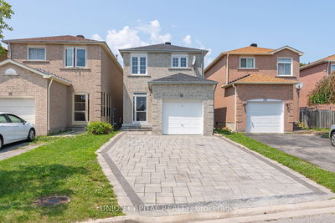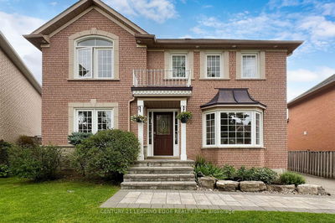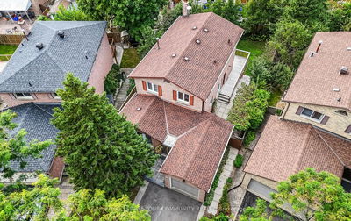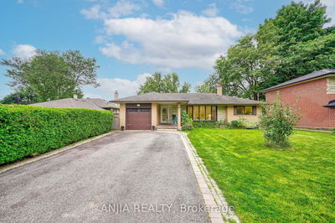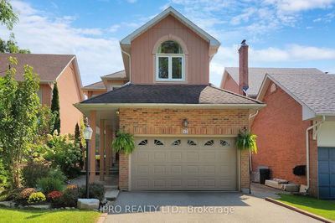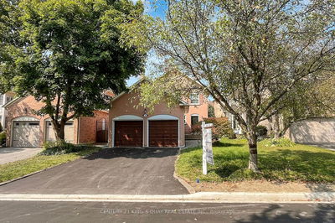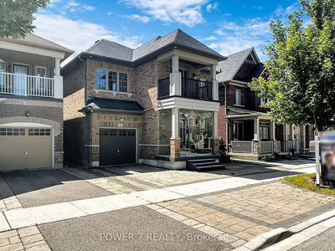Gorgeous Home In Sought-After Markham Area With Top-Ranking Schools. No Detail Has Been Spared In This Beautifully Upgraded Property Featuring A Sleek, Modern Kitchen With Ceiling Speakers And Premium Hardwood Flooring Throughout. The Home Offers A Custom Open-Rise Staircase, Modern Lighting, And Full Access To The Stamped-Concrete Patio And Secluded Backyard Through Sliding Doors. Upgrades Include Popcorn Ceiling Removal Upstairs, A Fully Renovated Bathroom With Heated Floors, Glass Shower, Freestanding Tub, And Floating Vanity. The TV Room Showcases A Remodeled Fireplace Wall, While The Vestibule Entrance Adds A Welcoming Touch. Additional Updates Include A New Furnace, High-Quality Attic Insulation, New Roof Tiles, Gutters With Leaf Guards, And Freshly Painted Siding. The Basement And Main Floor Bathrooms Are Fully Upgraded, With A Recently Swept Chimney. Stamped Concrete Driveway And Steps. Steps From Markville Mall, GO Station, And Main St. Unionville Via Walking And Biking Trails.
Property Features
- Date Listed: Wednesday, September 25, 2024
- City: Markham
- Neighborhood: Markville
- Major Intersection: Kennedy Rd / Hwy 7
- Kitchen: Open Concept, O/Looks Backyard, Hardwood Floor
- Living Room: Bay Window, Open Concept, Hardwood Floor
- Family Room: Fireplace, W/O To Patio, Hardwood Floor
- Listing Brokerage: Big City Realty Inc. - Disclaimer: The information contained in this listing has not been verified by Big City Realty Inc. and should be verified by the buyer.

