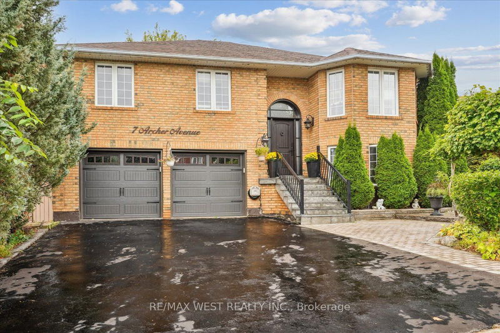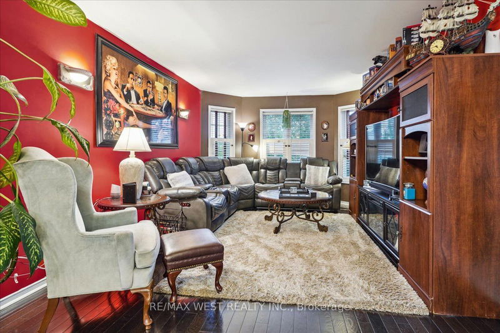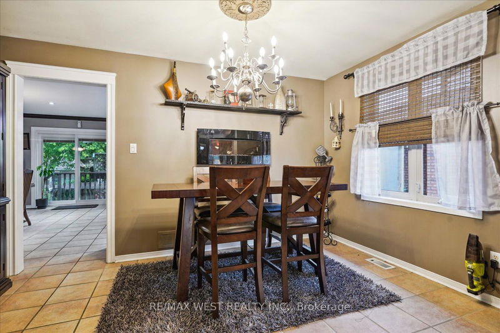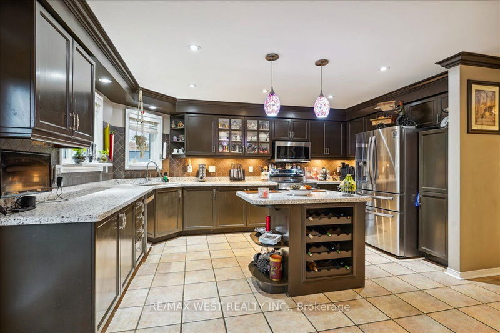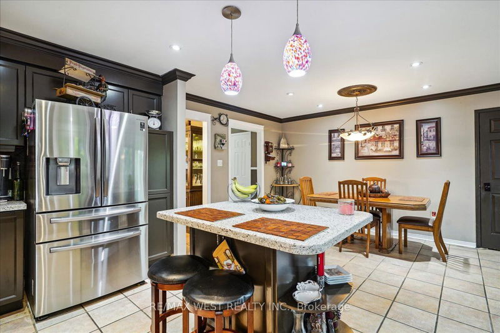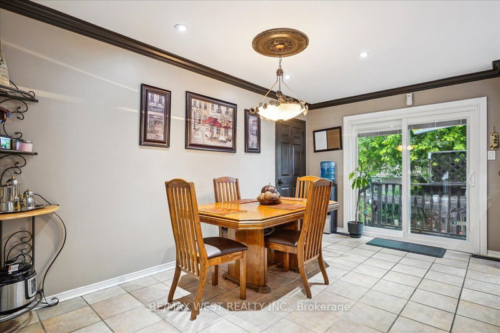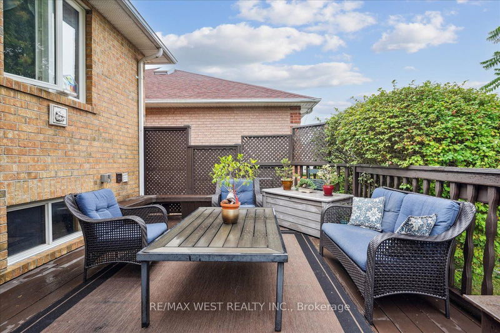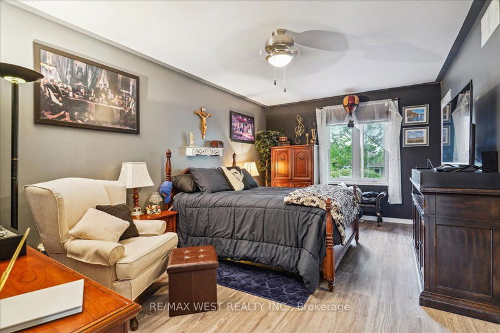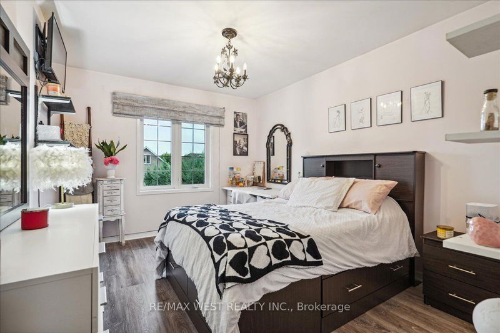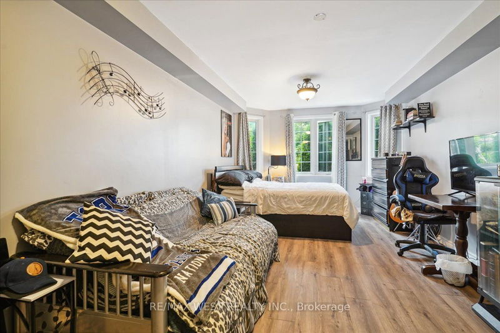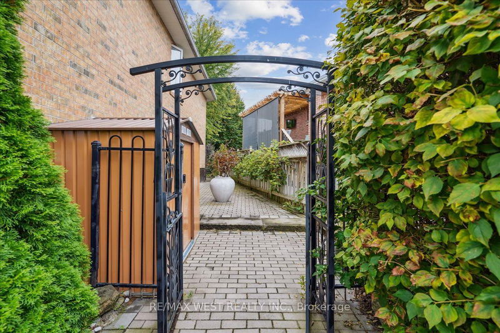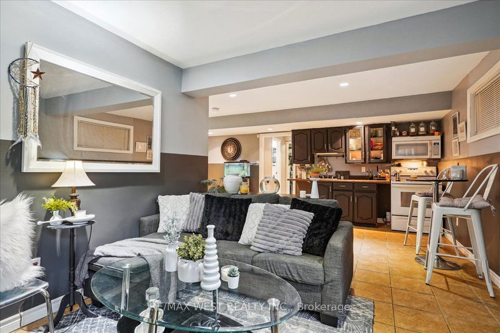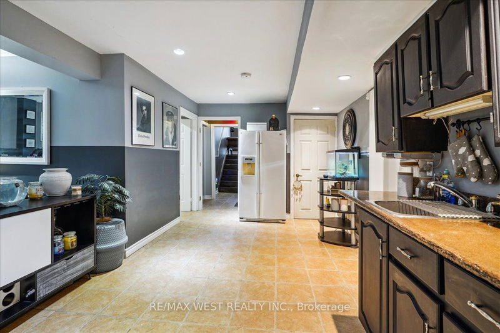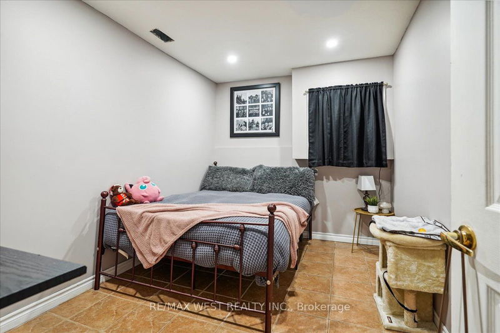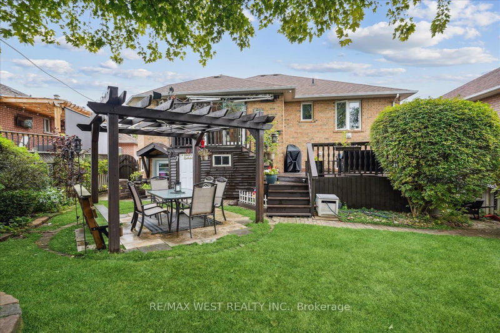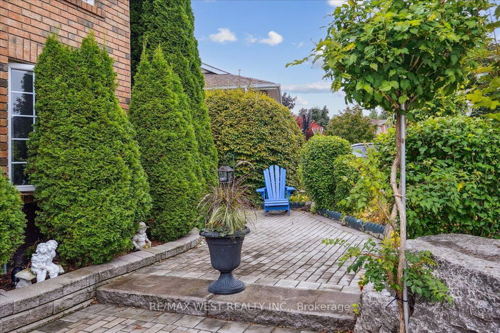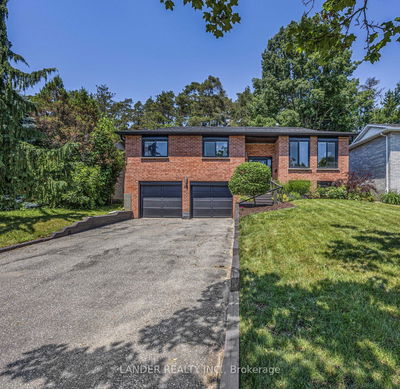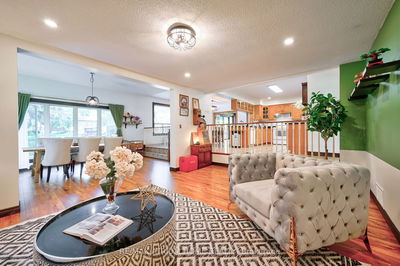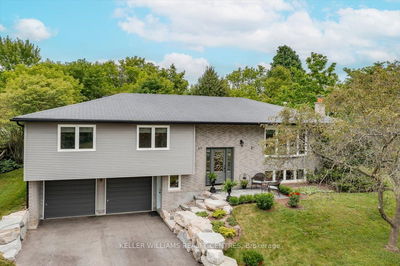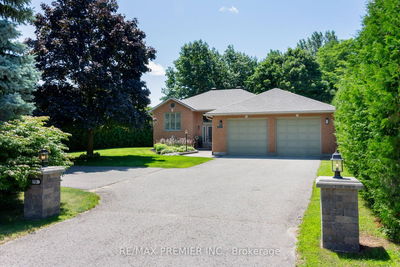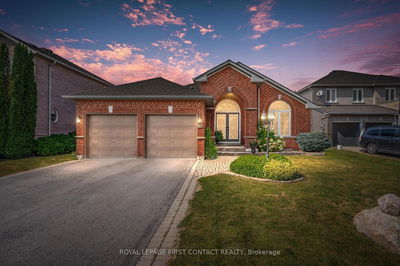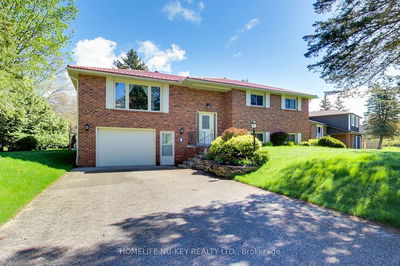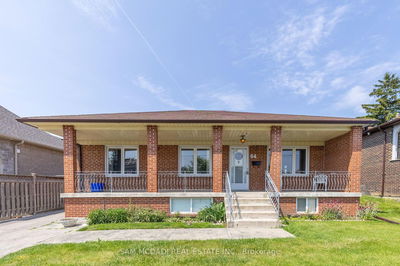Rarely offered for sale. This Large All Brick Raised Bunglaow in Bradford sits on a large 65ft lot in a great mature community. The home boasts a massive kitchen and eating area for you and your family to enjoy. The walkout to the backyard leads to a two tier deck and large backyard. There are 3 large bedrooms on the main floor that are nestled away from the main living area of the home. The roomy living room and separate dining room allow for additional space to entertain family and friends. The main floor also boasts its own laundry room for your convenience. The lower level is ready to be used as an in-law/nanny suite or any other use you intend. It has a separate walk up entrance to the back w 2 large bedrooms, large kitchen, laundry room and living area. Backyard is a wonderful oasis that allows you to enjoy beautiful summer days with family and friends. Close proximity to all important amenities including shops, restaurants, parks, public transportation, Public Library, Hwy 400, and steps to the local school. Large home on a large lot in a wonderful mature community near all amenities. The home has 2 wonderful living spaces for you and yours to enjoy.
Property Features
- Date Listed: Wednesday, September 25, 2024
- City: Bradford West Gwillimbury
- Neighborhood: Bradford
- Major Intersection: Holland St & Professor Day
- Full Address: 7 Archer Avenue, Bradford West Gwillimbury, L3Z 2Y4, Ontario, Canada
- Kitchen: Ceramic Floor, Backsplash, Quartz Counter
- Living Room: Bay Window, Hardwood Floor
- Kitchen: Tile Floor, Pot Lights
- Living Room: Tile Floor, Walk-Up, Pot Lights
- Listing Brokerage: Re/Max West Realty Inc. - Disclaimer: The information contained in this listing has not been verified by Re/Max West Realty Inc. and should be verified by the buyer.

