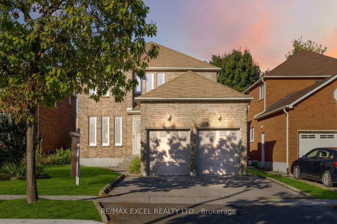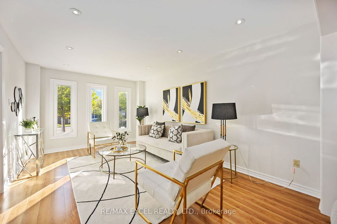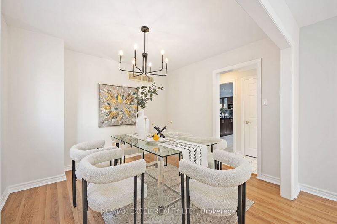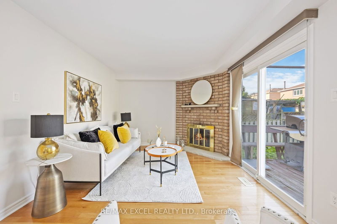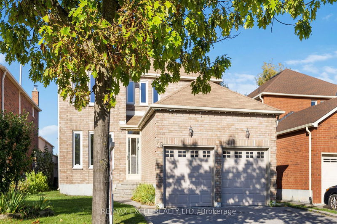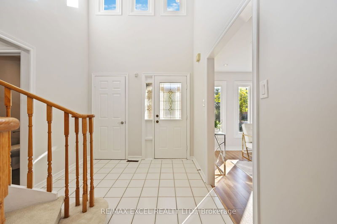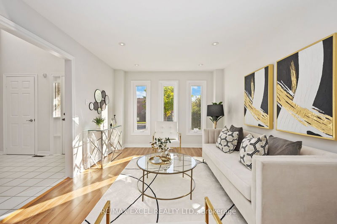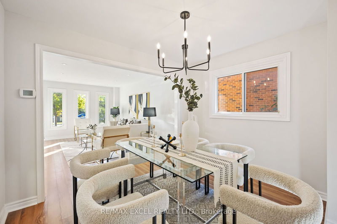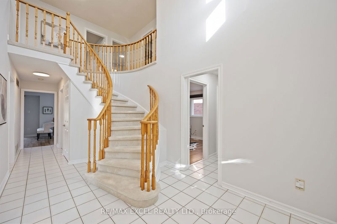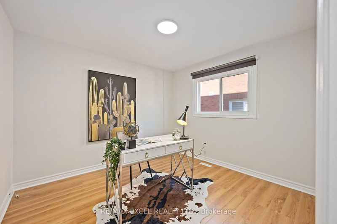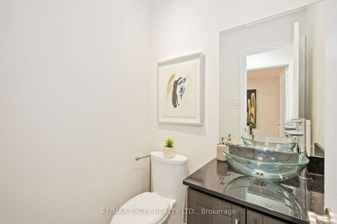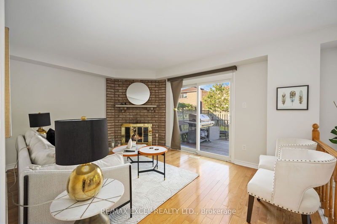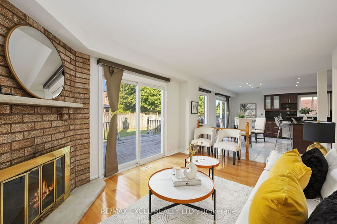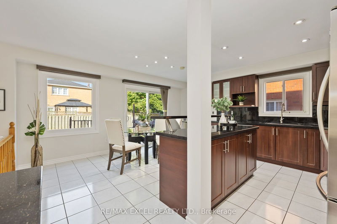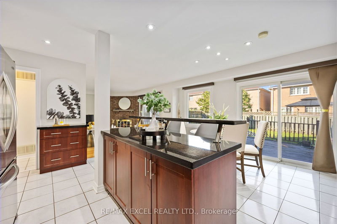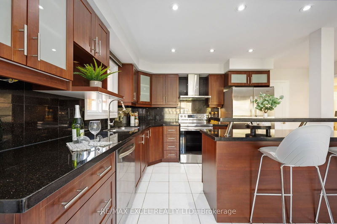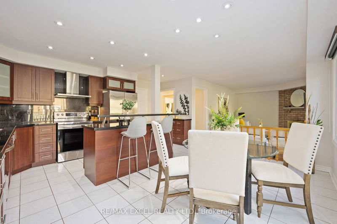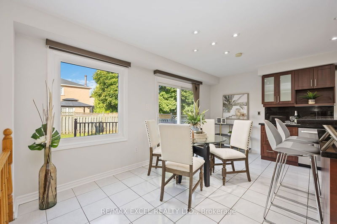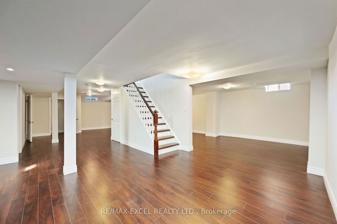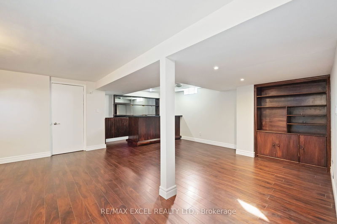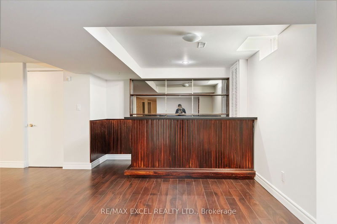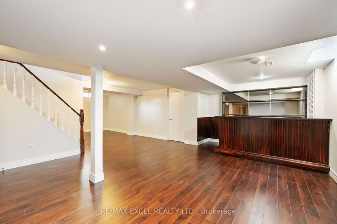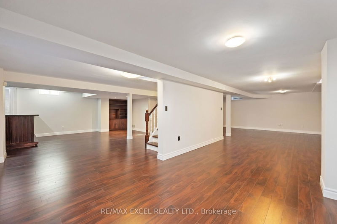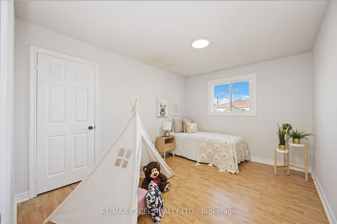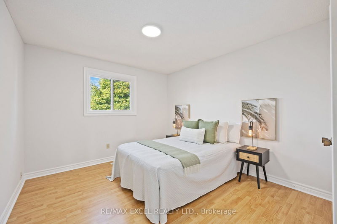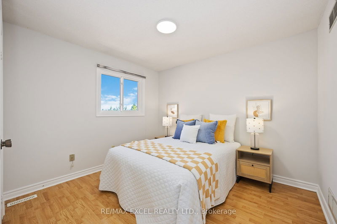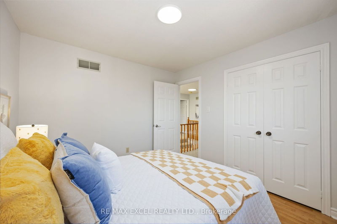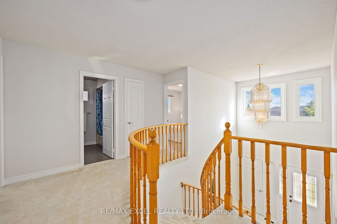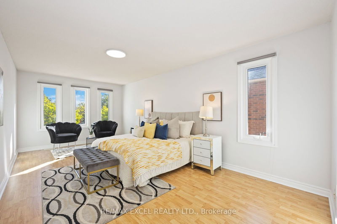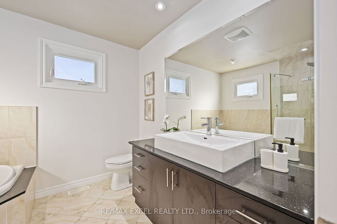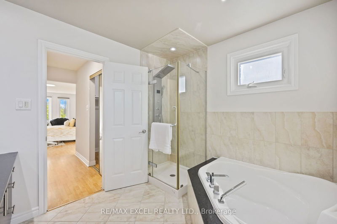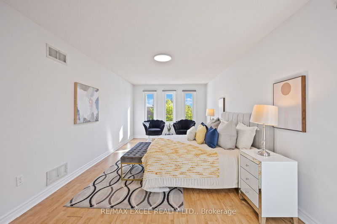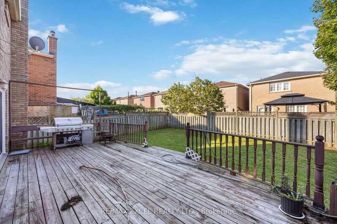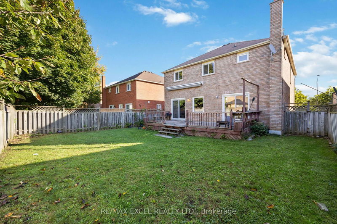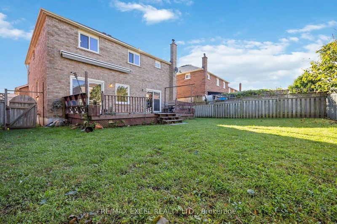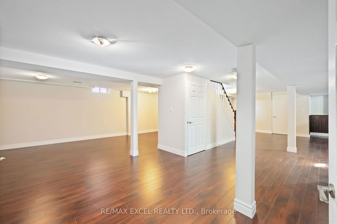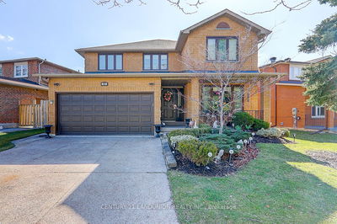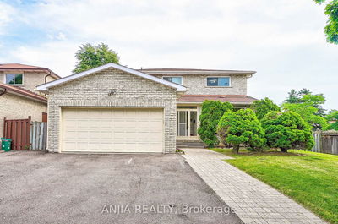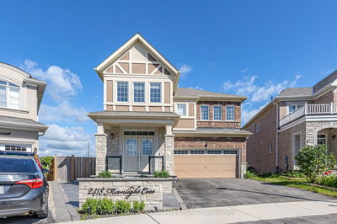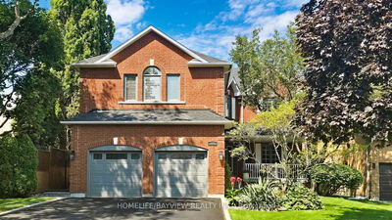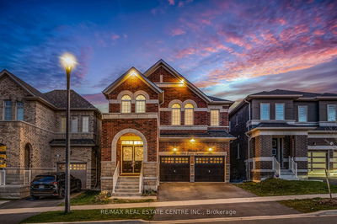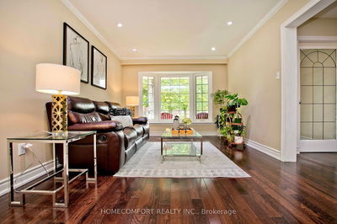Welcome to 96 Featherstone Avenue, a beautifully maintained detached home in the highly sought-after Middlefield community. This spacious property boasts 4 large bedrooms, 4 bathrooms, and an open-concept finished basement with pot lights throughout, providing plenty of versatile living space. The main floor features hardwood floors in the family room, a bright living area, and a stylish eat-in kitchen with an extended island, ideal for everyday living and entertaining. A spiral staircase adds elegance and character, seamlessly connecting the levels of the home. The large backyard includes a deck and BBQ, perfect for hosting gatherings or enjoying quiet evenings. Located just minutes from top-rated Middlefield High School, shops, restaurants, and the Aaniin Community Centre, the home is perfectly positioned for convenience and leisure. It's also a short drive to the new Markham York University campus, offering additional educational opportunities. Enjoy the ease of direct access to the garage, while the thoughtful design enhances the homes natural flow. Whether you're relaxing in the family room or enjoying a barbecue outside, 96 Featherstone has it all.
Property Features
- Date Listed: Saturday, September 28, 2024
- Virtual Tour: View Virtual Tour for 96 Featherstone Avenue
- City: Markham
- Neighborhood: Middlefield
- Major Intersection: Middlefield/Denison
- Full Address: 96 Featherstone Avenue, Markham, L3S 3G5, Ontario, Canada
- Living Room: O/Looks Garden, Window, Pot Lights
- Family Room: Hardwood Floor, Brick Fireplace, Pot Lights
- Kitchen: Eat-In Kitchen, Stainless Steel Appl, Pot Lights
- Listing Brokerage: Re/Max Excel Realty Ltd. - Disclaimer: The information contained in this listing has not been verified by Re/Max Excel Realty Ltd. and should be verified by the buyer.

