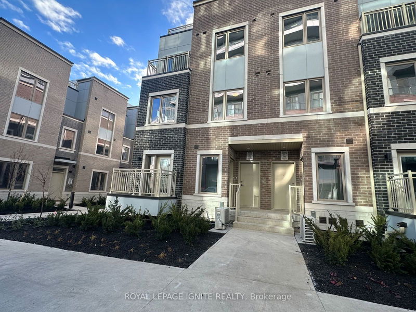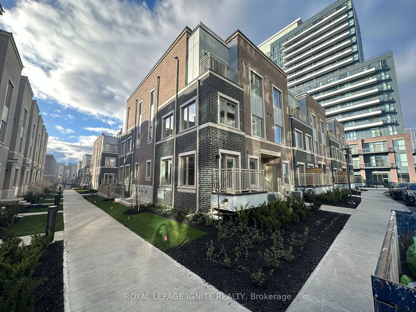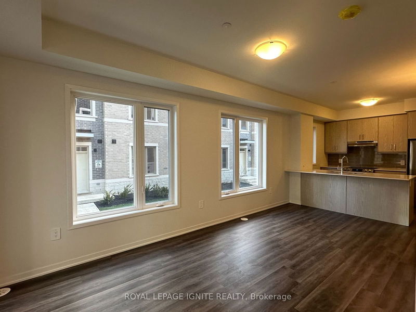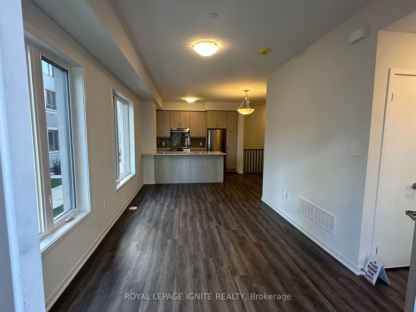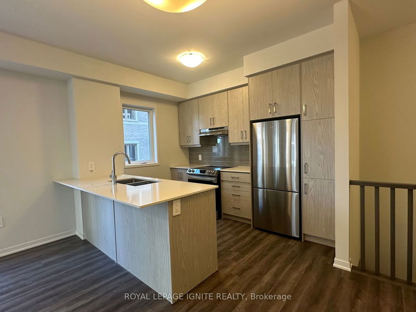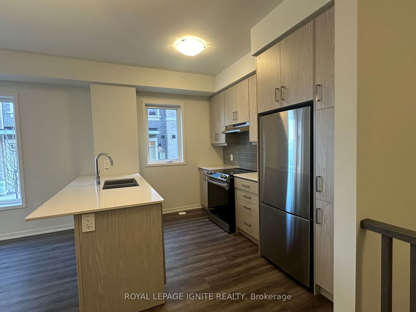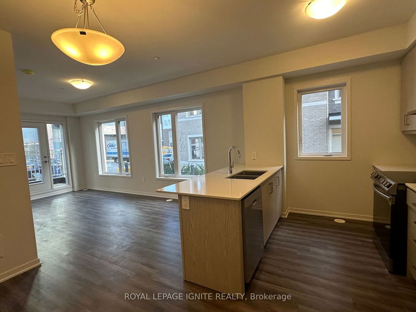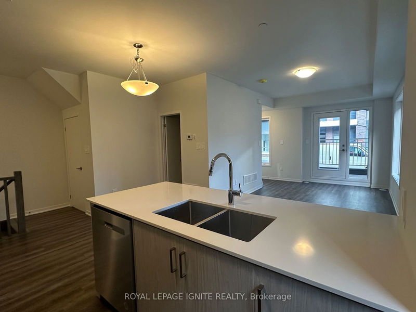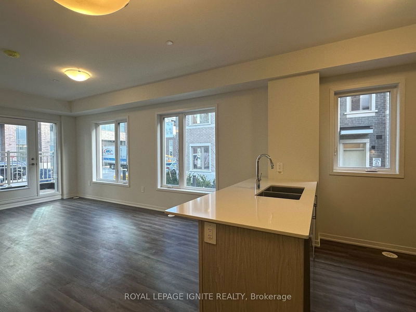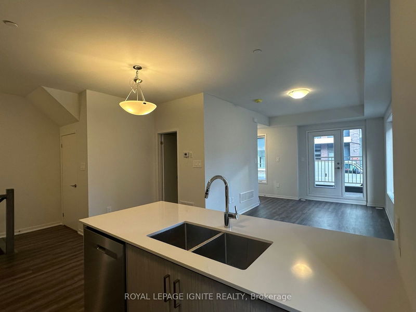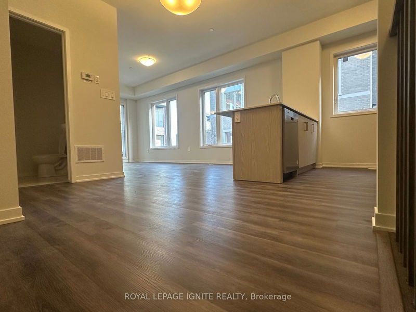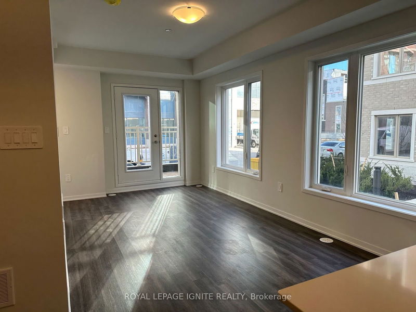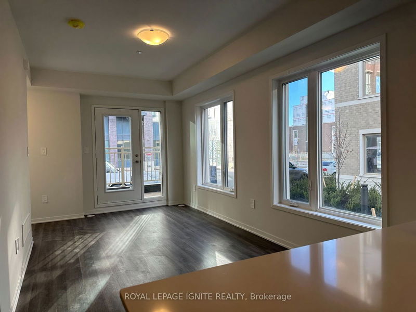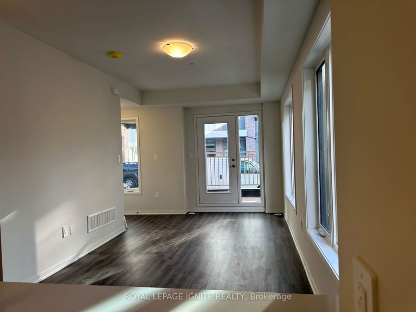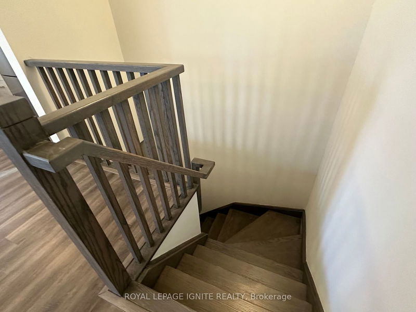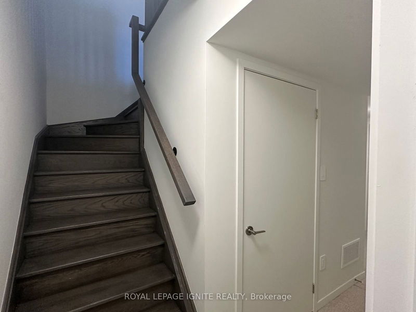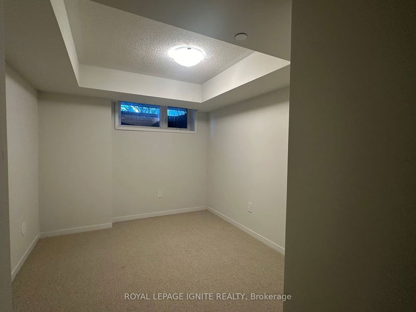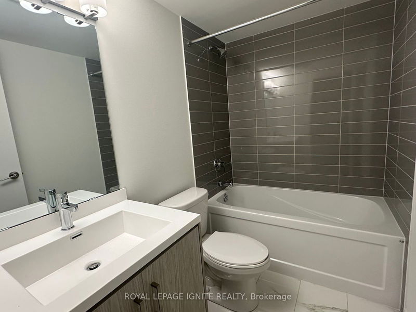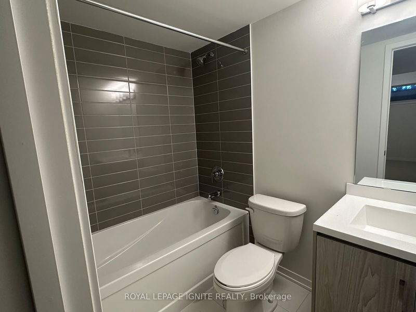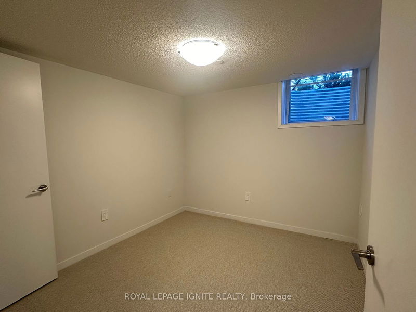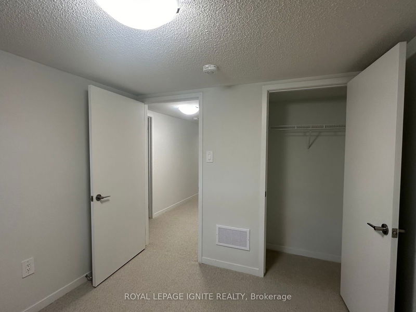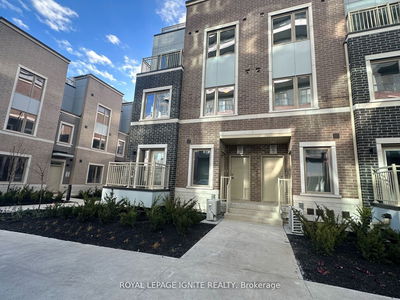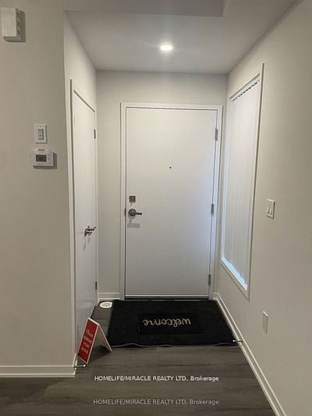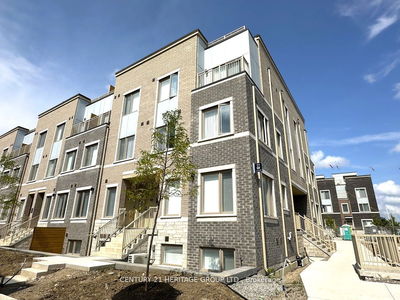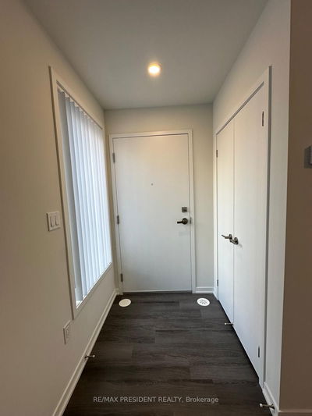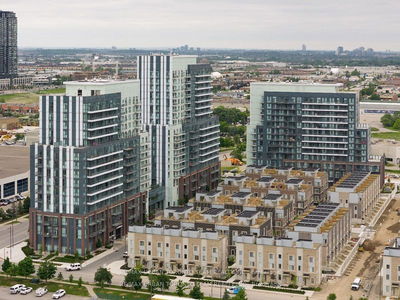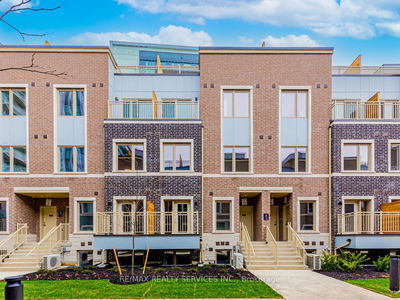Bright End Unit Less than a year Townhome 1122 sq. ft. 2 Bedroom and 2 Full Washrooms on the lower level. This modern 2-level Residence Offers an Elegant & Comfortable Living Space That is Perfect for Those Seeking a Comfortable and Convenient Lifestyle. The Main Level Features Open Concept Cozy Living and Dining Room, Top Quality Finishes Including a Sleek Kitchen, High Ceiling. Lower levelEncompasses Primary Suite with 4 pc Ensuite Bath and a spacious walk-in closet, in addition there Is Another Well-Appointed Bedroom, An Extra Full Washroom And a Laundry Area Providing Convenience And Comfort. 1 Parking underground. At The Ideal Location, Just South of Vaughan Metropolitan CentreSubway Station And Near All Amenities Such As: Entertainment Options, , Retail shops, Banks, NearbyThere Is a HWY 400&407, Costco, IKEA and Much More!!! This Home Is A Perfect Combination OfFunctionality And Style! Move-in and Enjoy!!
Property Features
- Date Listed: Wednesday, October 23, 2024
- City: Vaughan
- Neighborhood: Concord
- Major Intersection: Honeycrisp Cres & Exchange Ave
- Full Address: 85-39 Honeycrisp Crescent, Vaughan, L4K 0N6, Ontario, Canada
- Living Room: Open Concept
- Kitchen: Quartz Counter, Stainless Steel Appl
- Listing Brokerage: Royal Lepage Ignite Realty - Disclaimer: The information contained in this listing has not been verified by Royal Lepage Ignite Realty and should be verified by the buyer.

