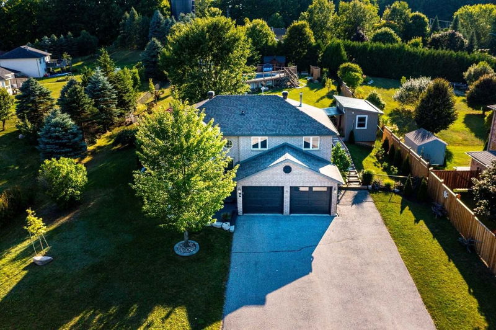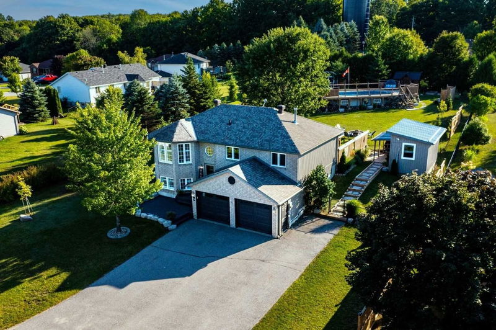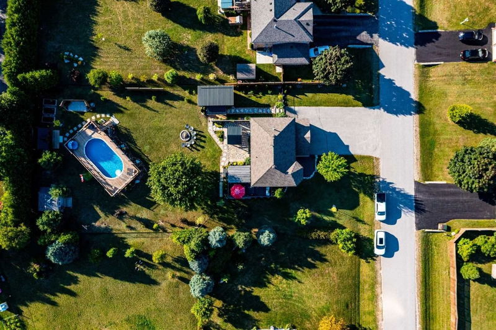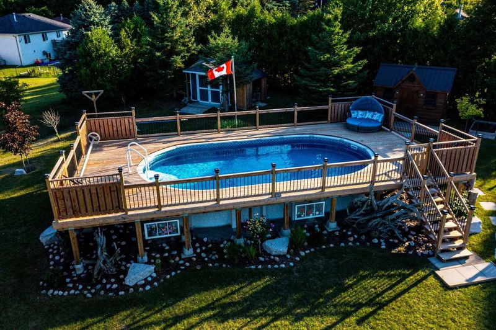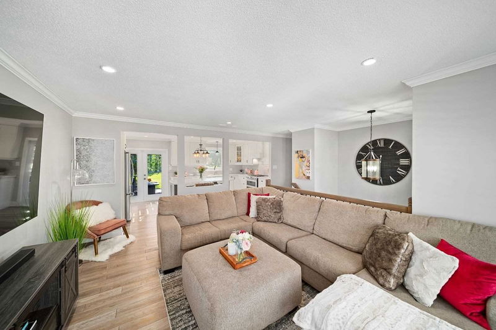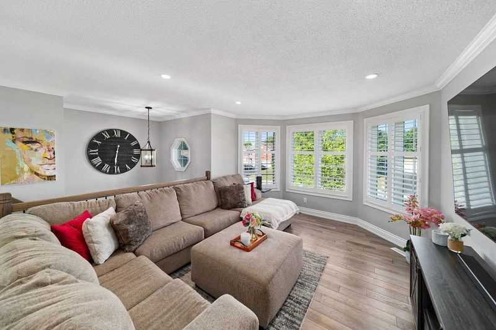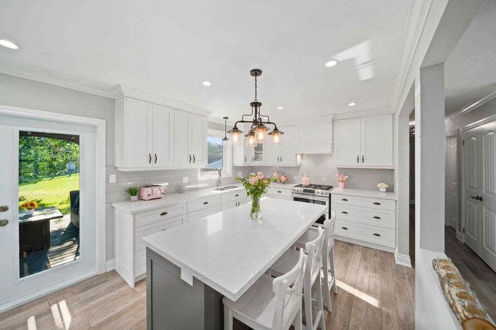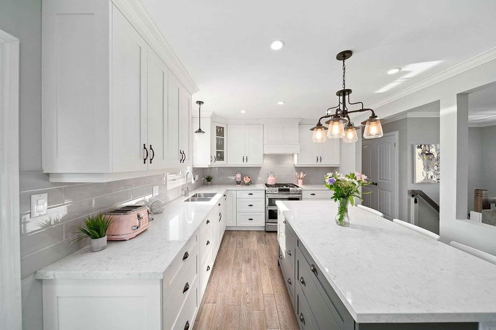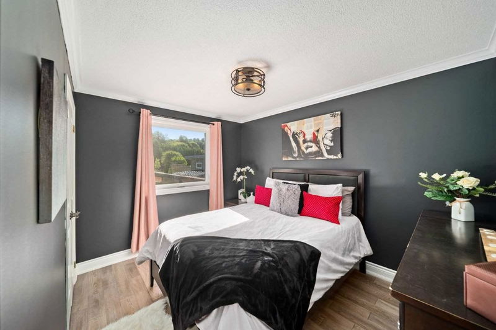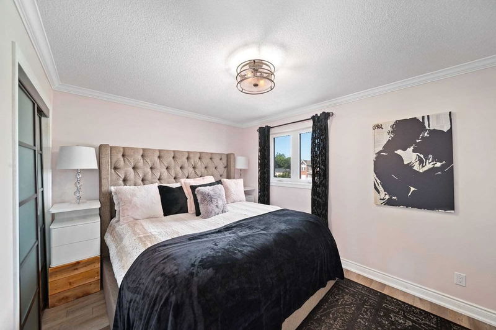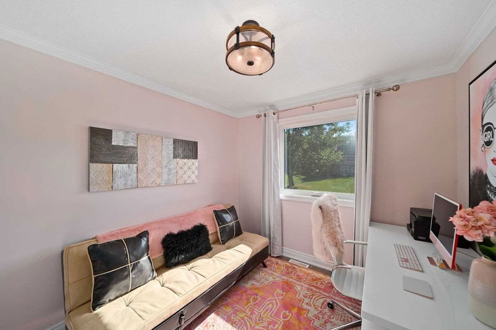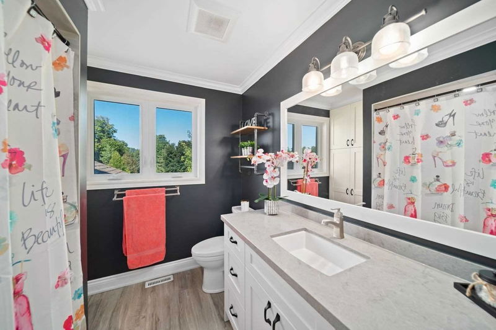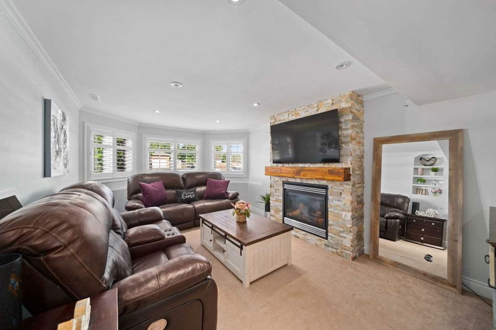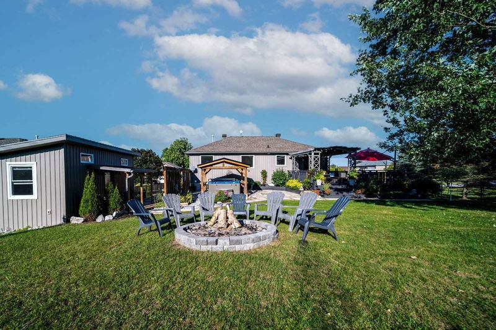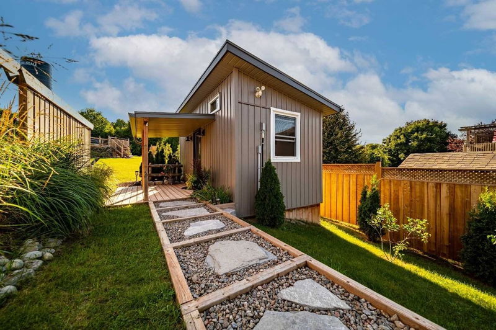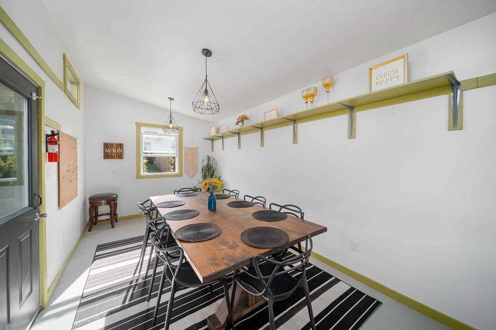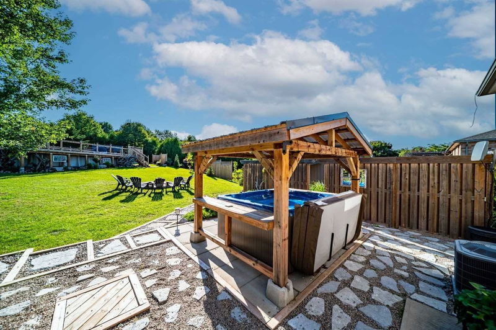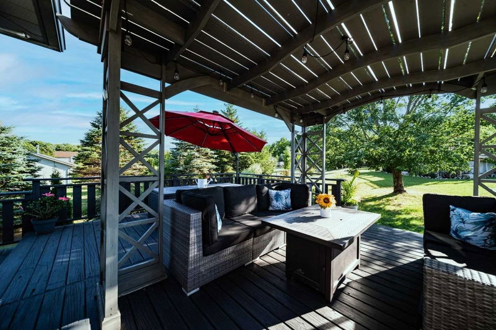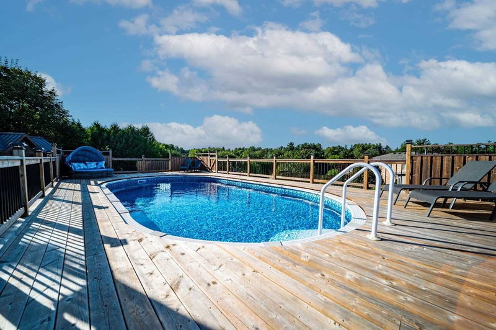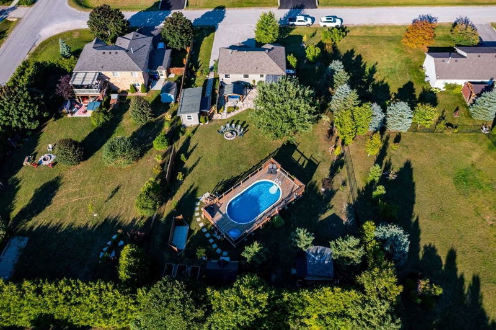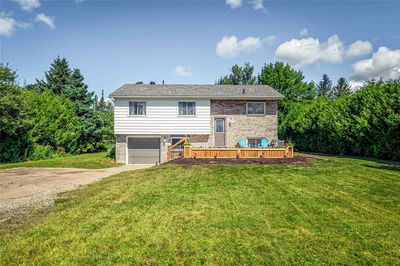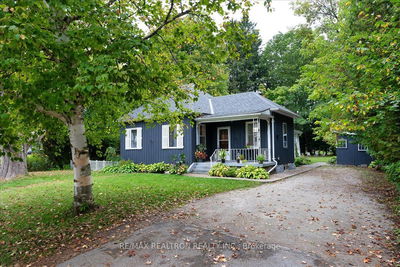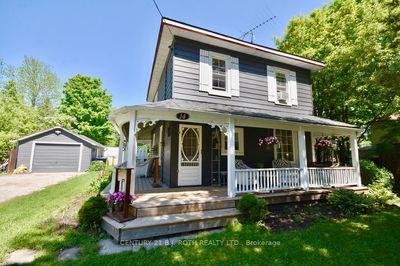Gorgeous Turn-Key Home Features A Well-Appointed Interior & A Backyard Oasis! This Home Sits On A Generous 98 X 213Ft Lot In The Nature-Filled Township Of Springwater! This Quiet Neighbourhood Offers Quick Access To Ski Hills, Hiking, Golf, Schools, Local Shops, & Hwy 400. Elmvale, Wasaga Beach, & Barrie Are All Also Found Nearby. Beautiful Curb Appeal Welcomes You Home To This Brick & Vinyl Property W/ An Attached 2-Car Garage, Ample Parking, & Lovely Landscaping! The Private & Fully Fenced Backyard Oasis Offers An Above-Ground Pool W/ Decking, A Hot Tub, Stone Patio, Fire Pit, & "She" Shed W/ Hydro! Well-Appointed Interior W/ Hw On The Main Level & An Abundance Of Upgrades! Living Room W/ Pot Lighting & California Shutters. Updated Kitchen W/ S/S Appliances & A W/O To The Backyard. Primary Suite & 2 Additional Beds Are Served By The 4-Pc Bath. Fully Fin Basement W/ Abundant Natural Light, A Family Room W/ Fp, A Den, B/I Cabinetry/Shelving, A 3-Pc Bath & Laundry! Visit Our Site!
Property Features
- Date Listed: Thursday, August 25, 2022
- Virtual Tour: View Virtual Tour for 4 Murphy Street
- City: Springwater
- Neighborhood: Hillsdale
- Major Intersection: Mill St W/Murphy St
- Full Address: 4 Murphy Street, Springwater, L0L 1V0, Ontario, Canada
- Kitchen: Crown Moulding, Hardwood Floor
- Living Room: California Shutters, Crown Moulding, Hardwood Floor
- Family Room: Gas Fireplace, Broadloom, California Shutters
- Listing Brokerage: Re/Max Hallmark Peggy Hill Group Realty, Brokerage - Disclaimer: The information contained in this listing has not been verified by Re/Max Hallmark Peggy Hill Group Realty, Brokerage and should be verified by the buyer.

