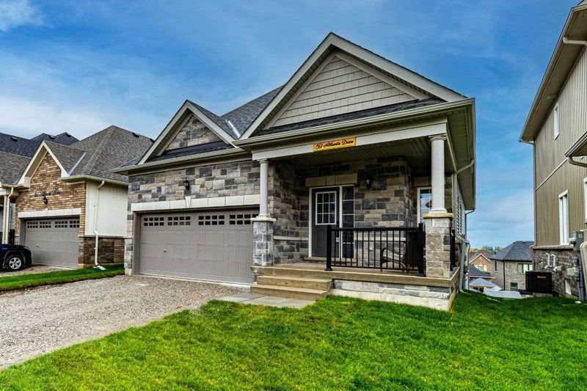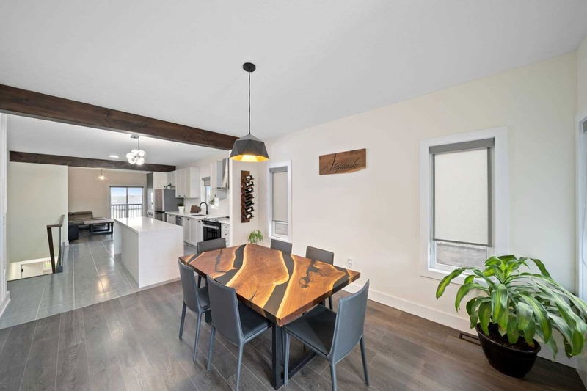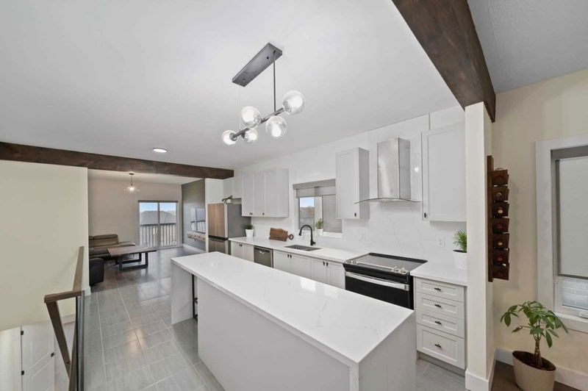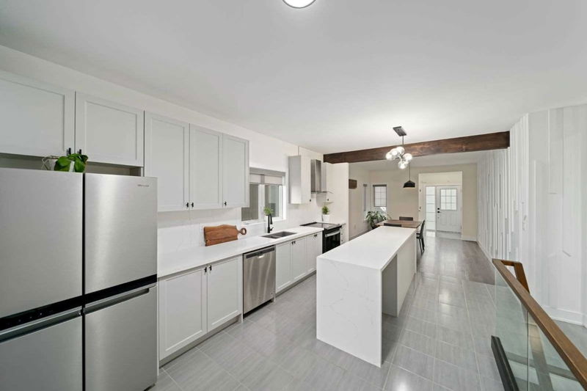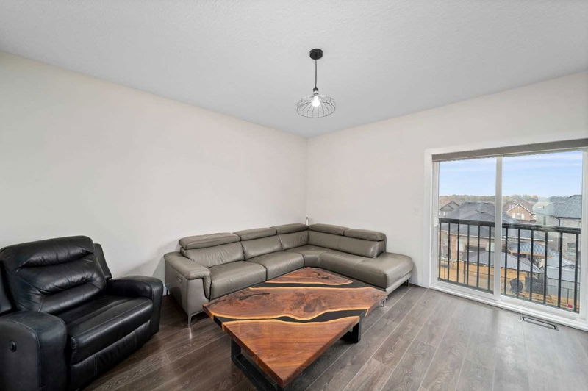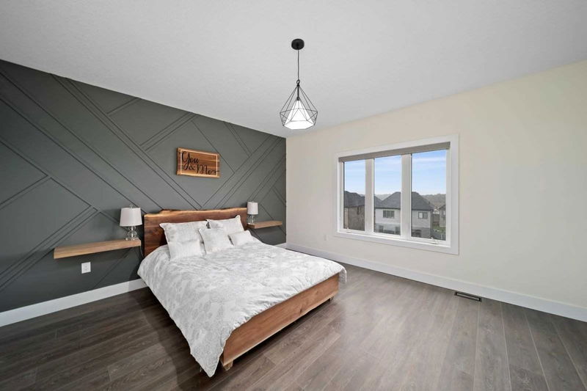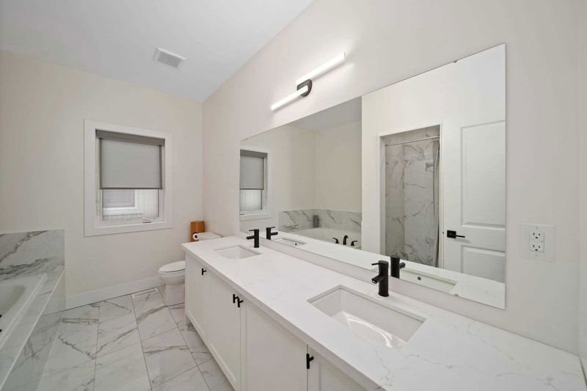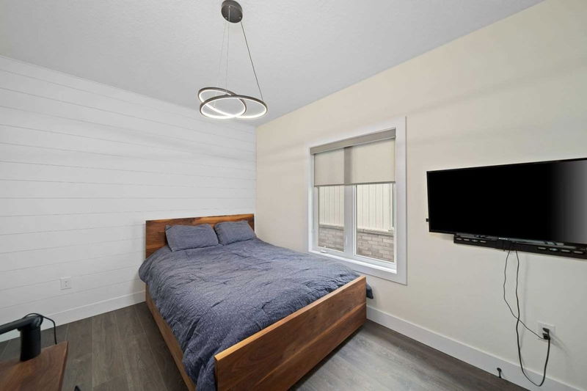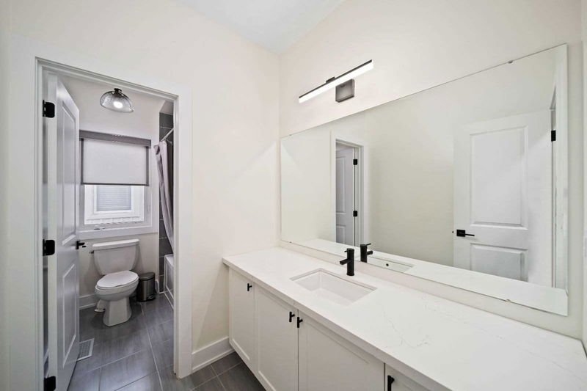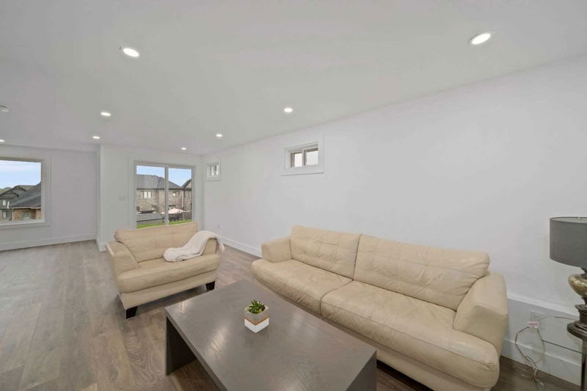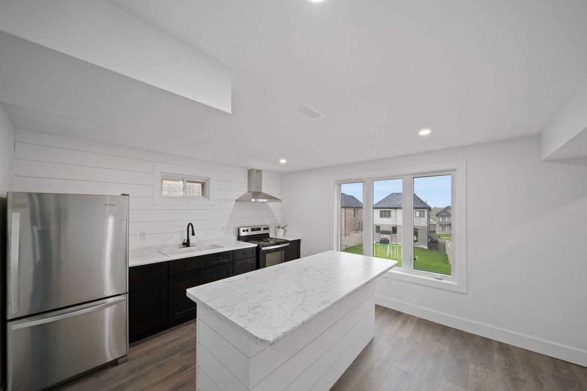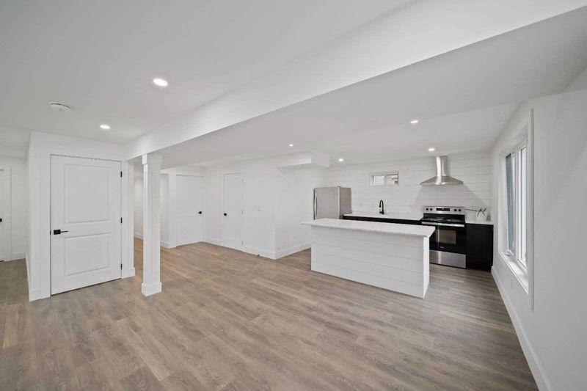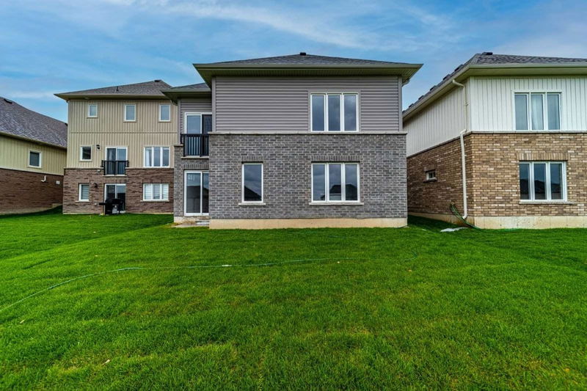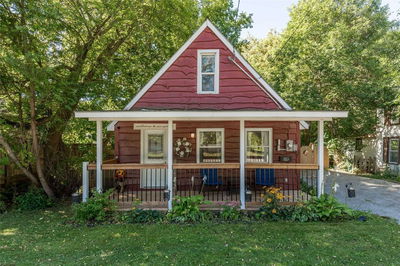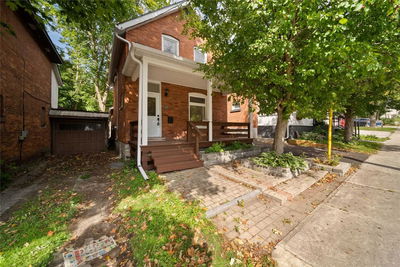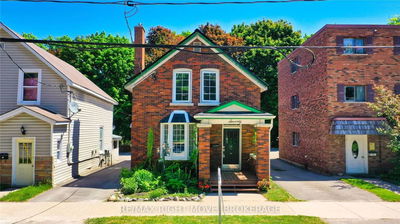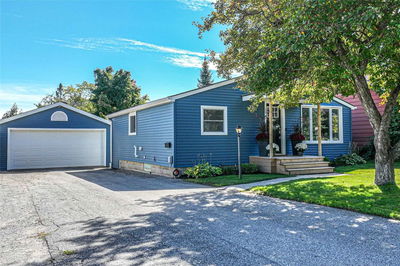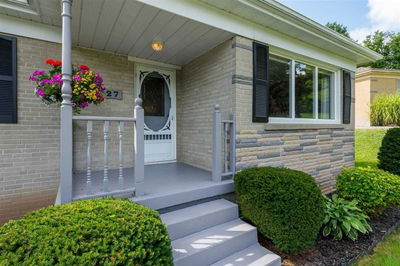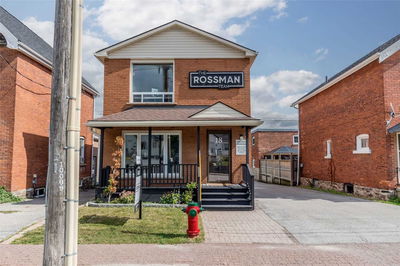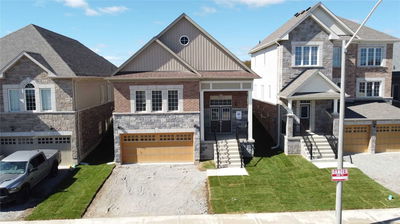Astounding New Build Found In The Esteemed West Ridge Community Of Orillia! This Beautiful Property Is Located Halfway Between The Gta & The Muskokas, & Offers A Pristine Interior W/In-Law Capability, Highlighting The Potential To Generate An Additional Income! Home Is Almost 1600 Sq Ft On The Main Level (Just Over 2,600 Sq Ft Of Bright Total Living Space) Adorned W/Contemporary Design, Loaded W/Upgrades & Flexible Closing! Dining Room W/Accent Wall. Kitchen W/Whirlpool S/S Appliances & Waterfall Quartz Countertop. Living Room W/W/O! Primary Bed W/Upgraded 5-Pc Ensuite! 1 Bed, A 4-Pc Bath, & Laundry Room Complete This Level. Oak Staircase W/Glass Railing Leads To W/O Basement W/Kitchen, S/S Appliances, Living/Dining Room, 2 Beds, & 4-Pc Bath. New Bungalow (2021) W/Stone/Vinyl Exterior & 2-Car Garage. Maintenance-Free Aluminium Soffit, Fascia, Eavestroughs, & Downpipes. Self-Sealing Asphalt Shingles W/30Yr Manufacturer's Warranty! Spacious Rear Yard Is A Blank Slate! Visit Our Site!
Property Features
- Date Listed: Thursday, October 20, 2022
- Virtual Tour: View Virtual Tour for 59 Atlantis Drive
- City: Orillia
- Neighborhood: Orillia
- Major Intersection: Hwy 12 Toward Midland/Atlantis
- Kitchen: Tile Floor, Quartz Counter, Backsplash
- Living Room: Laminate
- Kitchen: Bsmt
- Living Room: Bsmt
- Listing Brokerage: Re/Max Hallmark Peggy Hill Group Realty, Brokerage - Disclaimer: The information contained in this listing has not been verified by Re/Max Hallmark Peggy Hill Group Realty, Brokerage and should be verified by the buyer.

