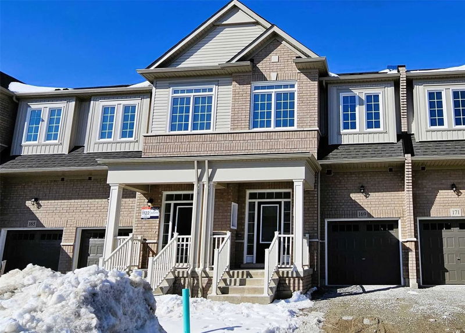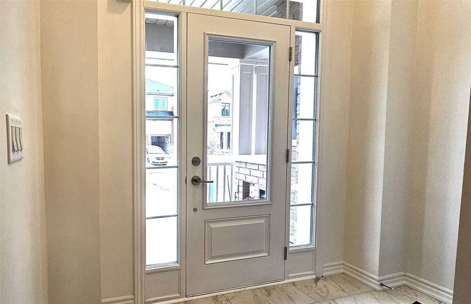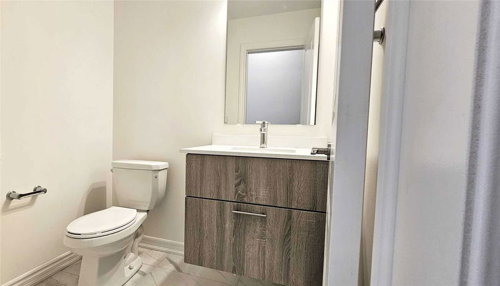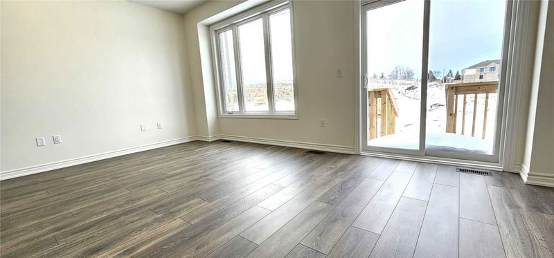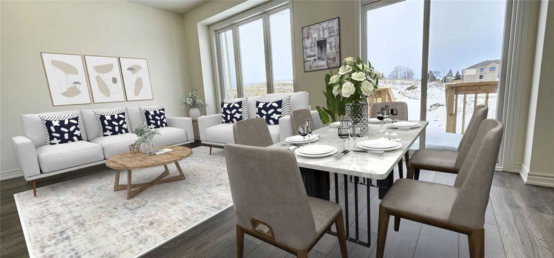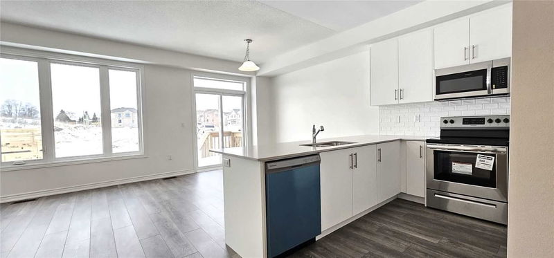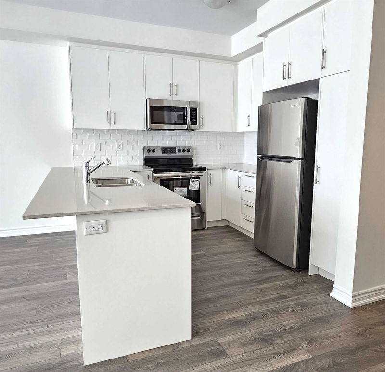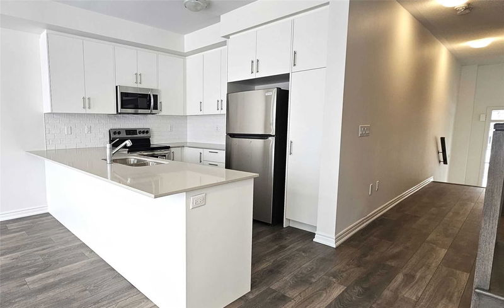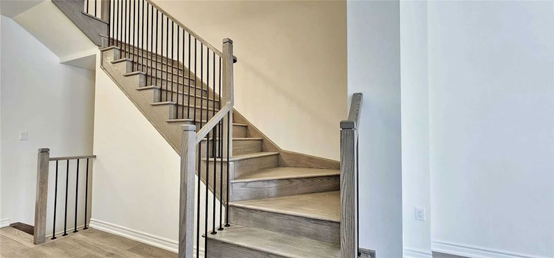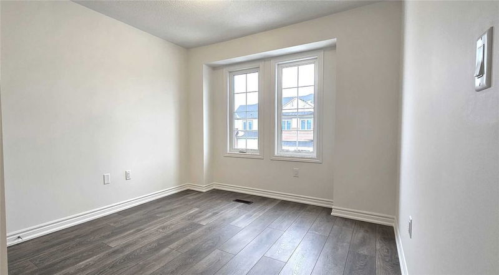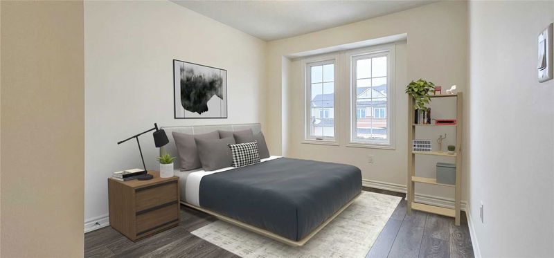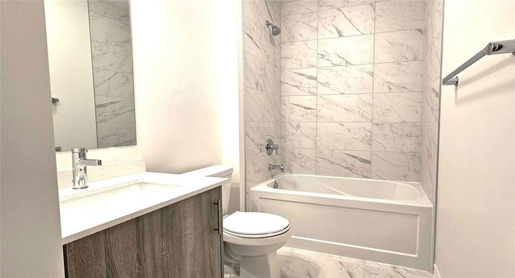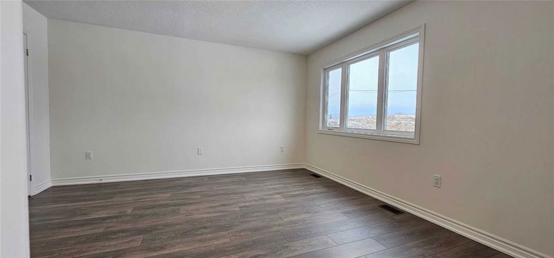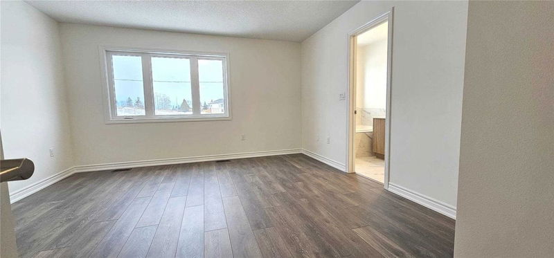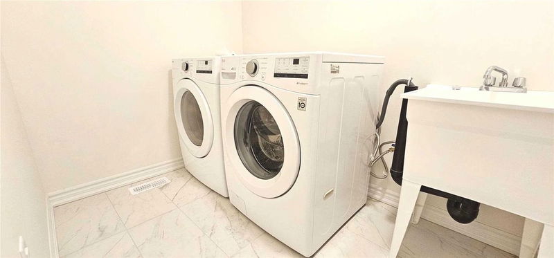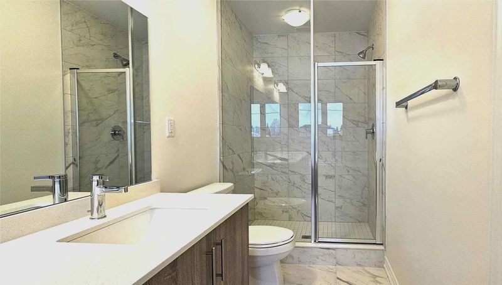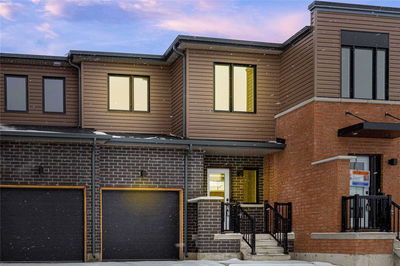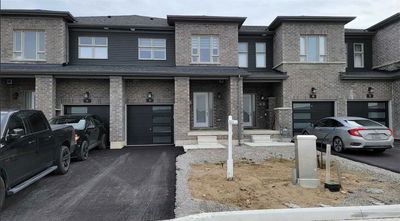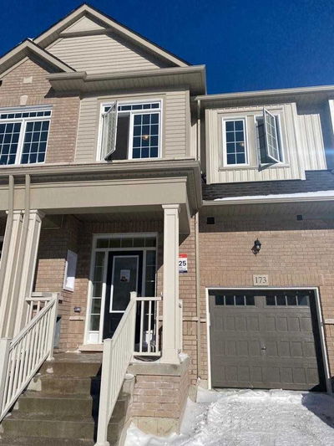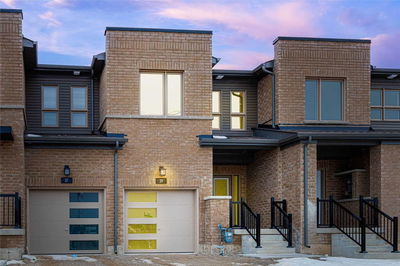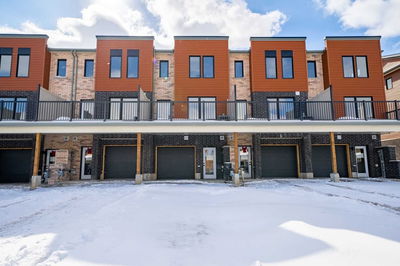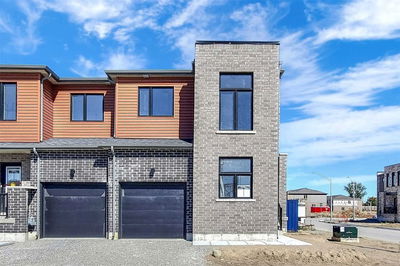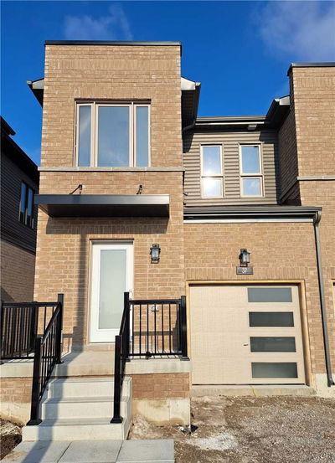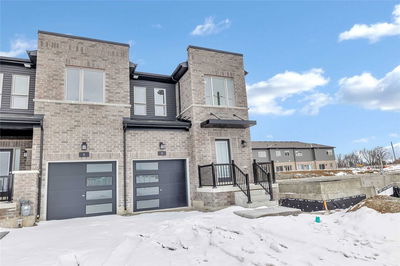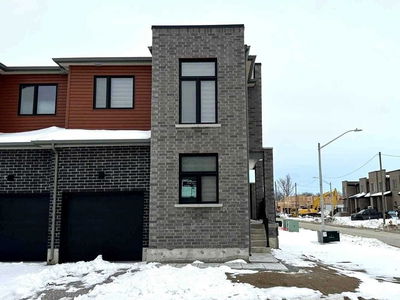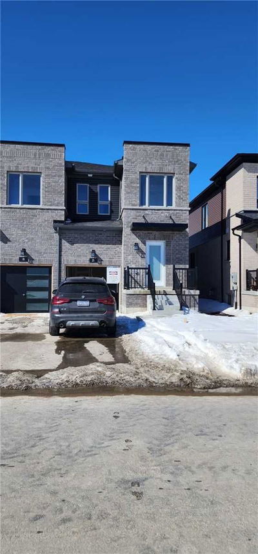New Built Townhouse Boasts An Open Floor Plan; 9' Ceiling On Main Level; 3 Good Size Bedrooms; 3 Washrooms; Primary Bedroom Features 5Pc Spa-Like Ensuite W/Shower, Soaker Tub, Upgraded Double Sink Vanity W/Quartz Top & 2 Good Size Closets; No Carpet Throughout; Oak Staircase; Large Windows W/Abundant Natural Light; Modern Kitchen W/Stainless Steel Appl. & 10' Breakfast Bar; Spacious Upstairs Laundry Room W/Full Size Front Load Machines. A Must See!
Property Features
- Date Listed: Tuesday, March 07, 2023
- City: Barrie
- Neighborhood: Painswick South
- Full Address: 169 Shepherd Drive, Barrie, L9J 0P9, Ontario, Canada
- Kitchen: California Shutters, Ceramic Floor
- Listing Brokerage: Right At Home Realty, Brokerage - Disclaimer: The information contained in this listing has not been verified by Right At Home Realty, Brokerage and should be verified by the buyer.

