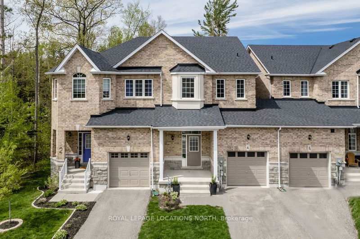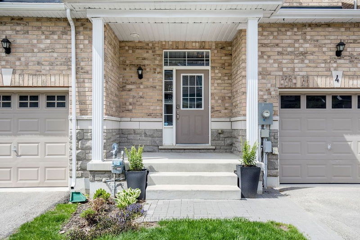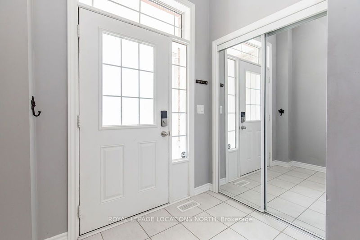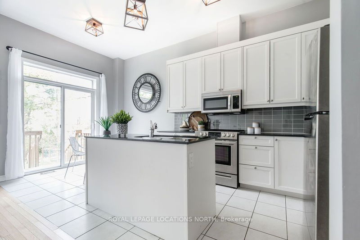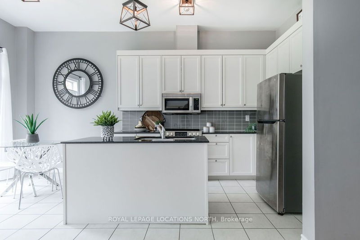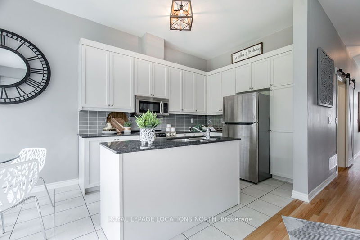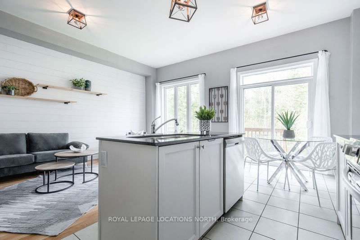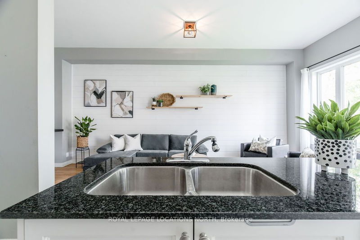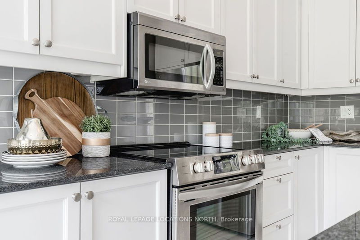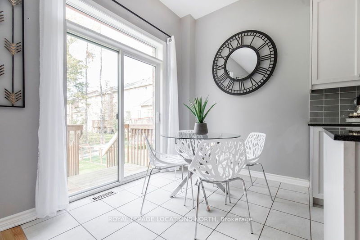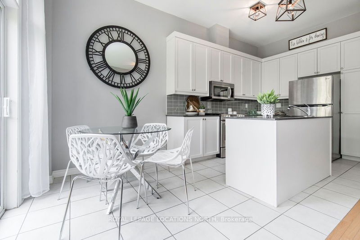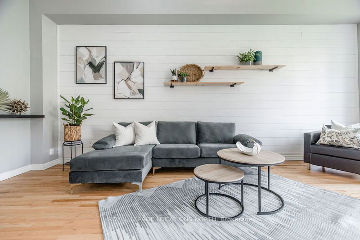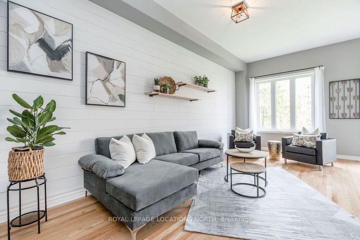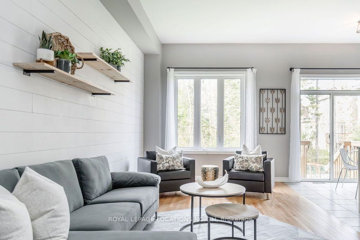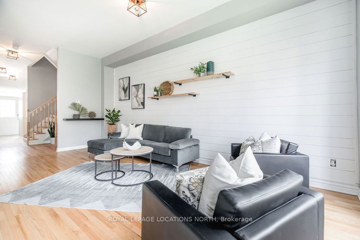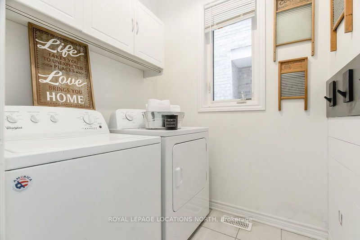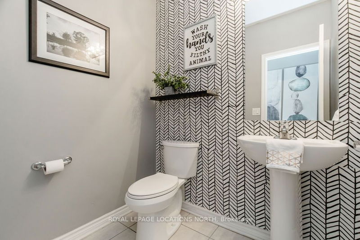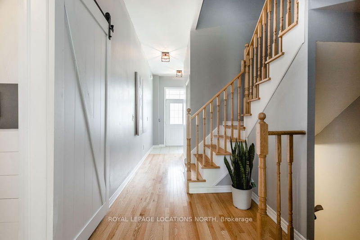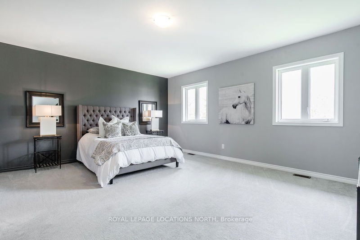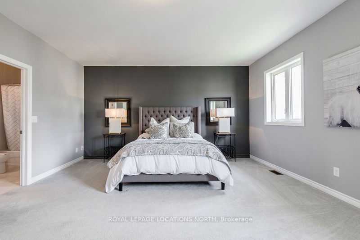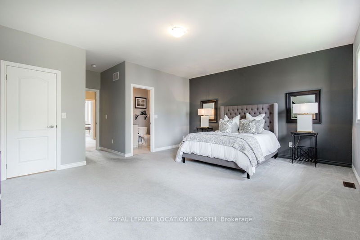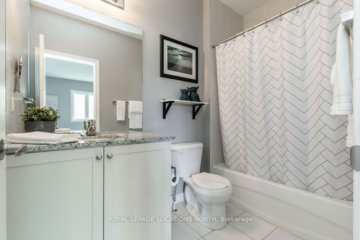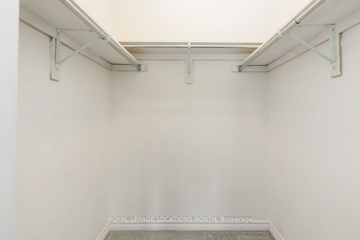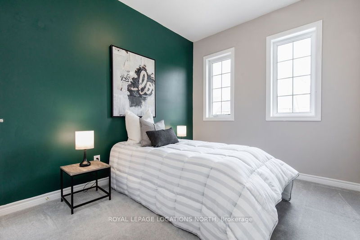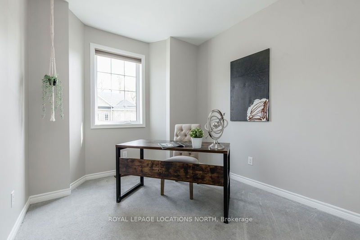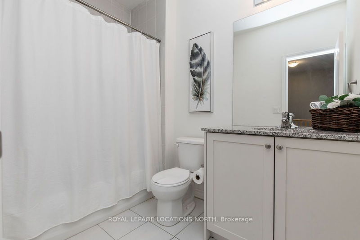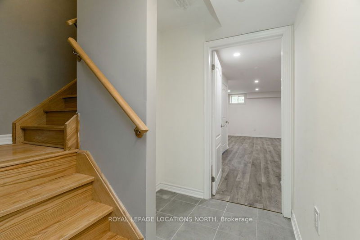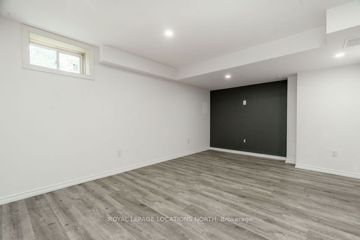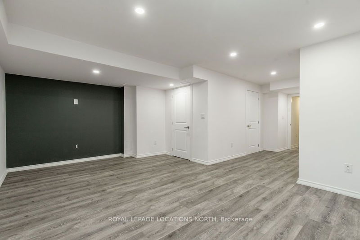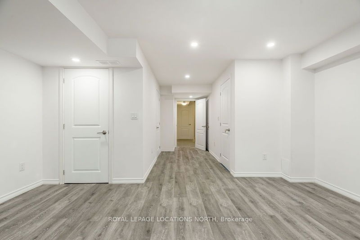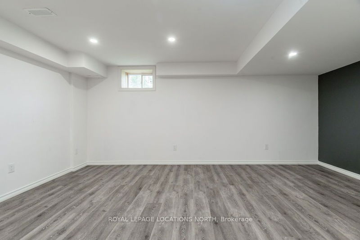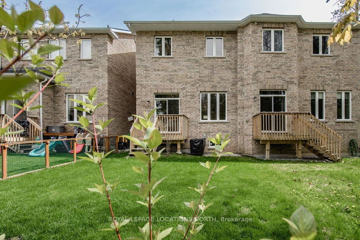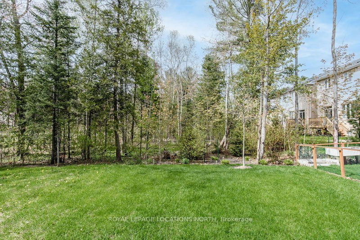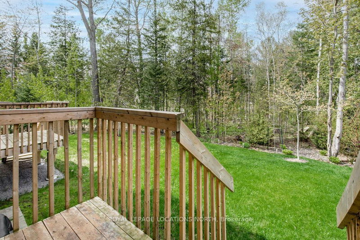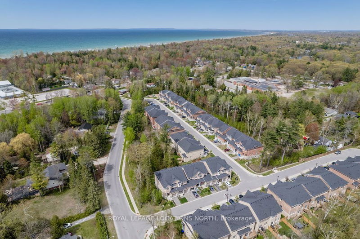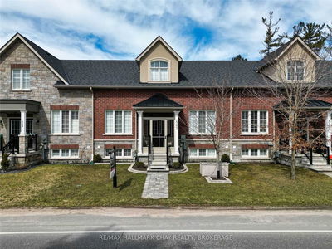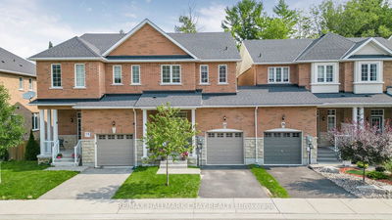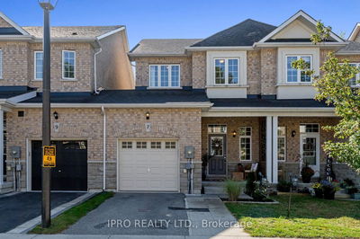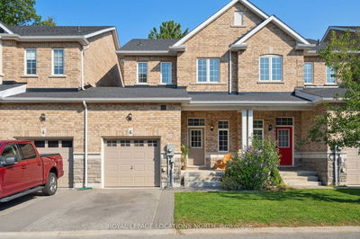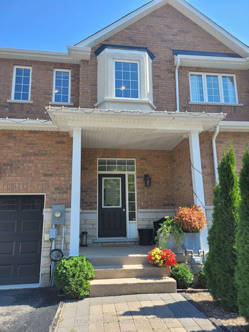Situated On A Quiet Court, This Beautiful 3 Bdrm Home Boasts An Immaculate Interior & Backs Onto A Forested Greenspace. Located Just A Short 2-Min Walk From The Ymca & An 8-Min Stroll From The Beach, This Home Offers Easy Access To The Best That The Area Has To Offer. 1,705 Sqft Of Living Space W/ Spacious O/C Main Floor Featuring 10' Ceilings, Gleaming Hardwood Floors & Elegant Oak Staircase. The Kitchen Is A Chef's Dream W/ Granite Countertops, Ss Appliances & Ample Storage Space. A Shiplap Accent Wall In The Living Room & Upgraded Lighting Throughout Add To The Charm & Character Of This Lovely Home. Main Floor Laundry Room & A Covered Front Porch. Upstairs, You Will Find 9' Ceilings & 3 Generously Sized Bdrms, All W/ Large Closets. Primary Bdrm Features Huge Wic & 4Pc Ensuite. Fully Finished Lower Lvl & Oversized Single Car Garage. A/C, Widened Driveway & Rough-In Bath On Lower Lvl. Close To All Amenities, Including Stores, Schools, & A Rec. Complex. Must Be Seen To Be Appreciated!
Property Features
- Date Listed: Tuesday, May 16, 2023
- City: Wasaga Beach
- Neighborhood: Wasaga Beach
- Major Intersection: 41st St. S To Blasi Ct.
- Full Address: 4 Blasi Court, Wasaga Beach, L9Z 0H3, Ontario, Canada
- Living Room: Main
- Kitchen: Main
- Listing Brokerage: Royal Lepage Locations North - Disclaimer: The information contained in this listing has not been verified by Royal Lepage Locations North and should be verified by the buyer.

