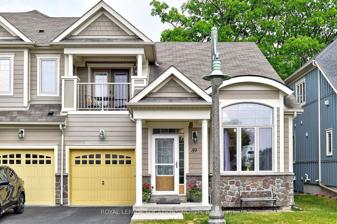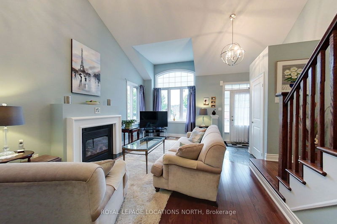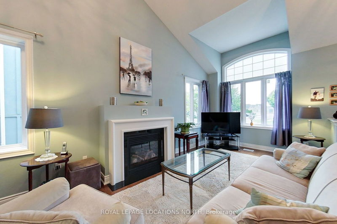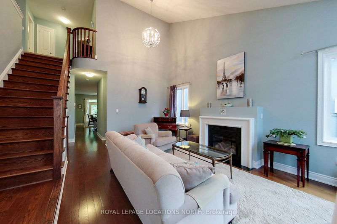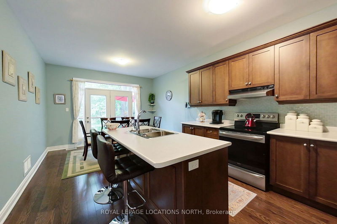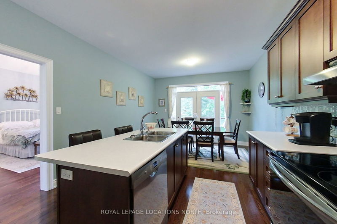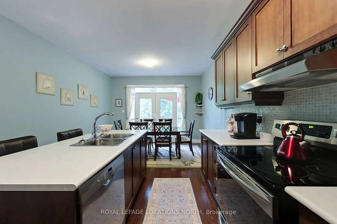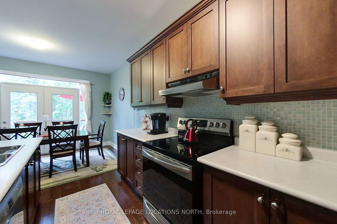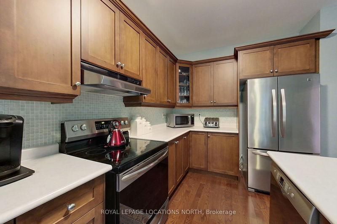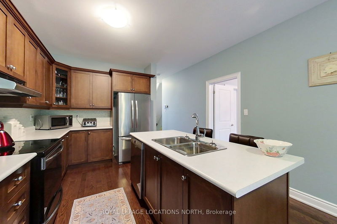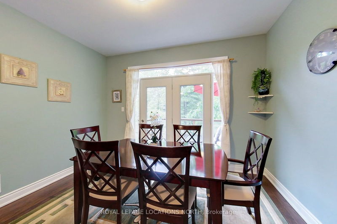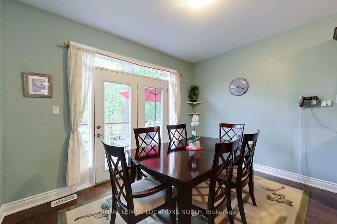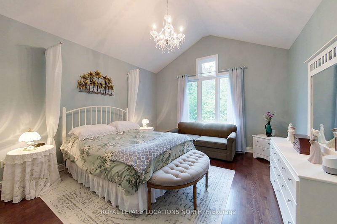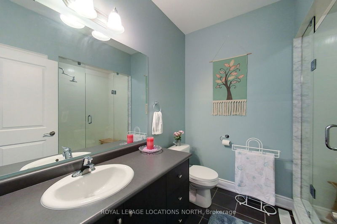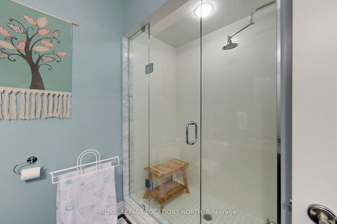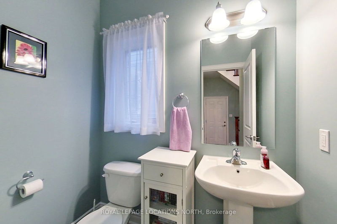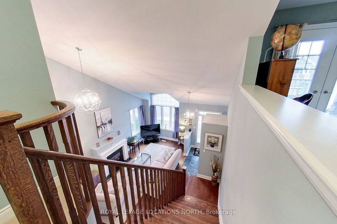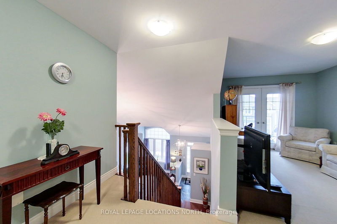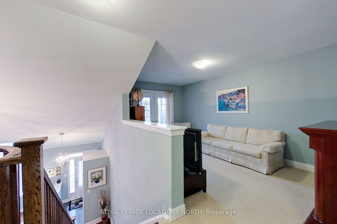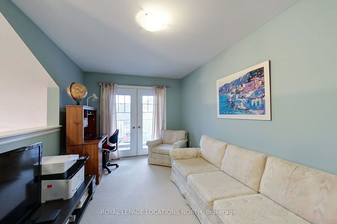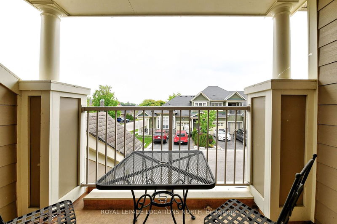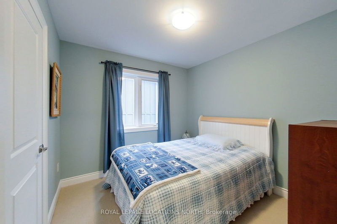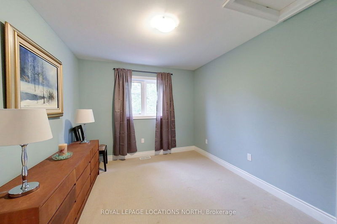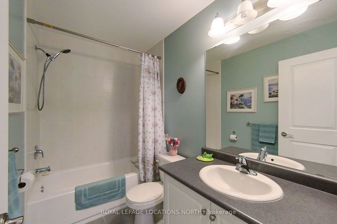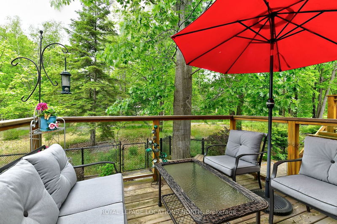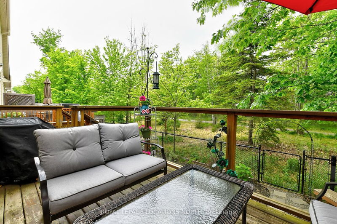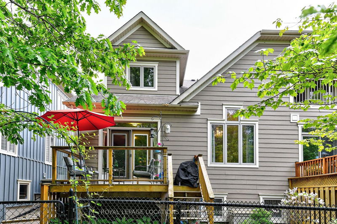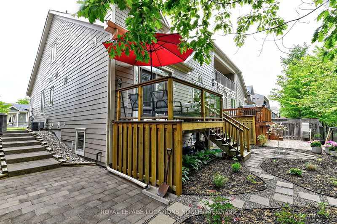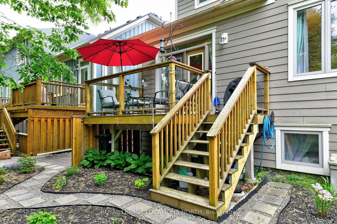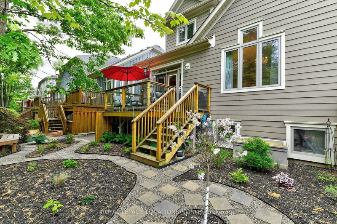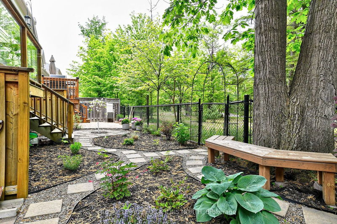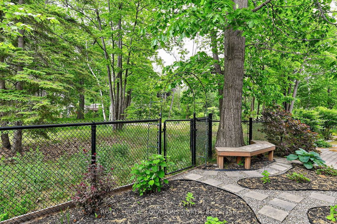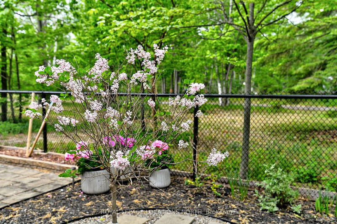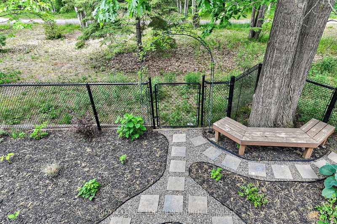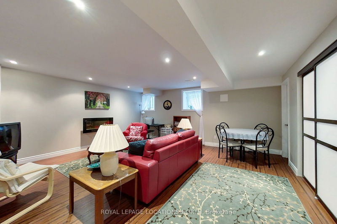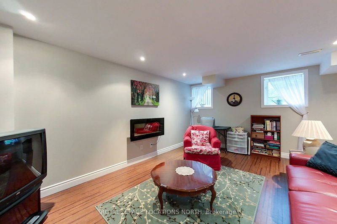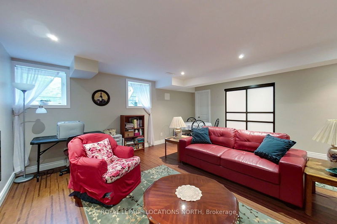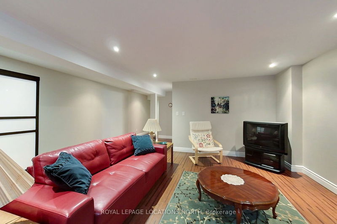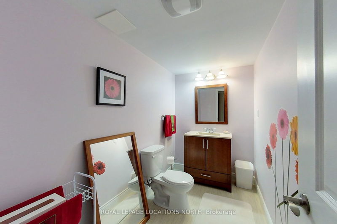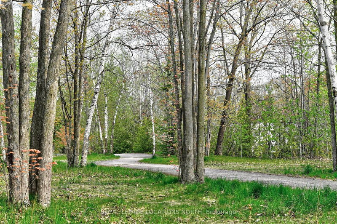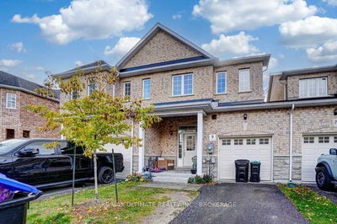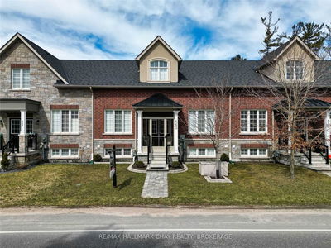Located in the highly sought-after Stonebridge community. Kelso model home offers 3 spacious bdrm, including a main floor primary bdrm. W/ a den & a finished basement featuring cork flooring. Approximately 1782 sq ft above ground, providing spacious living environment. Situated on a nice lot, you can enjoy beautiful forest views & great sun exposure. The low-maintenance landscaping in the back yard includes fencing & a gate that leads to the nearby trails, perfect for outdoor enthusiasts. Open kitchen seamlessly connects to the back deck, allowing for easy indoor-outdoor entertaining. Residents have shared access to pool, zen garden, & waterfront beach club. Conveniently located, this property enjoys close proximity to shopping, dining, & entertainment. Located within easy access from Toronto, Collingwood, and Barrie, this property offers a convenient commute for residents and visitors alike. Don't miss the opportunity to experience all the wonders this property has to offer.
Property Features
- Date Listed: Wednesday, June 14, 2023
- Virtual Tour: View Virtual Tour for 59 Savannah Crescent W
- City: Wasaga Beach
- Neighborhood: Wasaga Beach
- Full Address: 59 Savannah Crescent W, Wasaga Beach, L9Z 0E7, Ontario, Canada
- Living Room: Main
- Kitchen: Main
- Listing Brokerage: Royal Lepage Locations North - Disclaimer: The information contained in this listing has not been verified by Royal Lepage Locations North and should be verified by the buyer.

