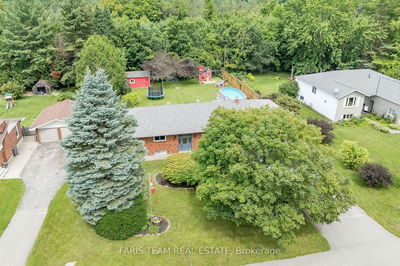OPEN-CONCEPT VICEROY HOME NESTLED ON A PRIVATE WOODED LOT! Welcome home to 46 Slalom Dr, a stunning viceroy style home showcasing 2316 fin sq ft with massive floor to ceiling windows & an open concept floor plan. Situated in a quiet area near a marina, skiing, golf, schools & under 5 mins to Hwy 400. Enjoy the quiet seclusion of the private yard surrounded by mature trees with just under half an acre of property. Inside, a feeling of space & light pervades the home. Prepare your family's favorite meals in the kitchen boasting s/s appliances, under cabinet lighting, glass tile backsplash & a Rainfresh water system. Adjacent, the dining room easily caters to large gatherings featuring a sliding glass door walkout to the multi-tiered deck. The visually dramatic great room takes the spotlight presenting a cathedral ceiling, hardwood floor, wood fireplace & massive windows. The master bedroom is complete with a 5-piece ensuite, walk-in closet, and a private balcony where you can retreat, re
Property Features
- Date Listed: Wednesday, October 16, 2019
- City: Oro-Medonte
- Neighborhood: Rural Oro-Medonte
- Full Address: 46 Slalom Drive, Oro-Medonte, L0K 1N0, Ontario, Canada
- Kitchen: Hardwood Floor
- Listing Brokerage: Re/Max Hallmark Peggy Hill Group Realty Brokerage - Disclaimer: The information contained in this listing has not been verified by Re/Max Hallmark Peggy Hill Group Realty Brokerage and should be verified by the buyer.









