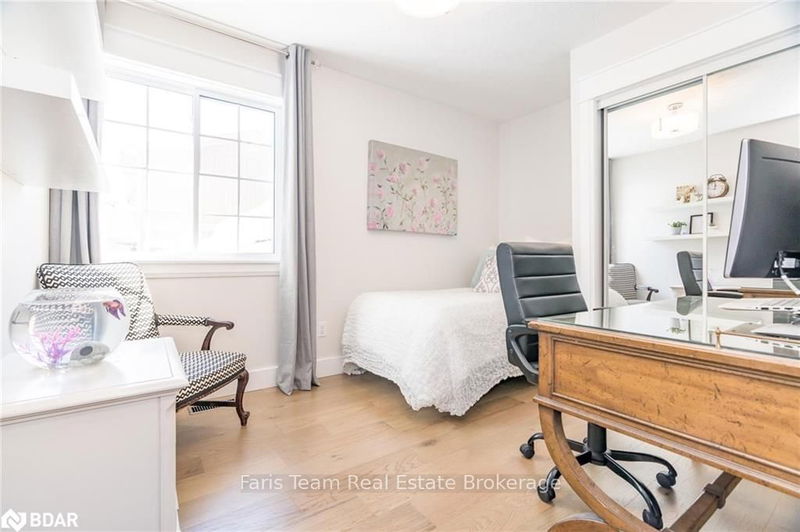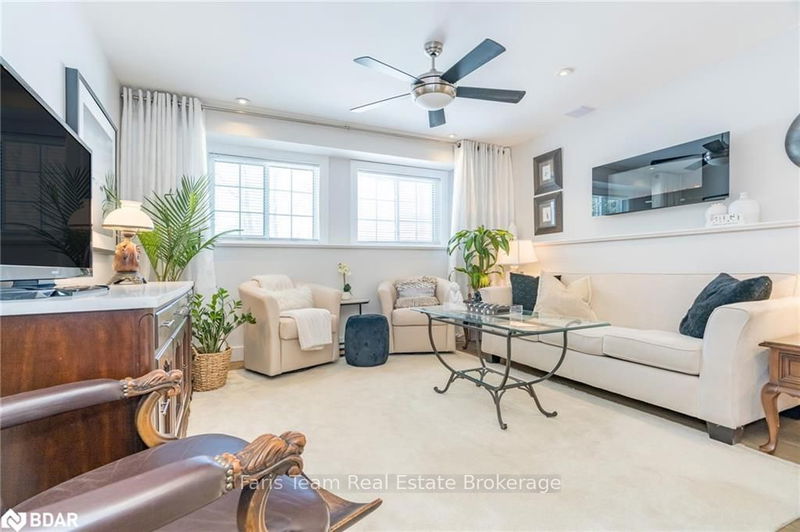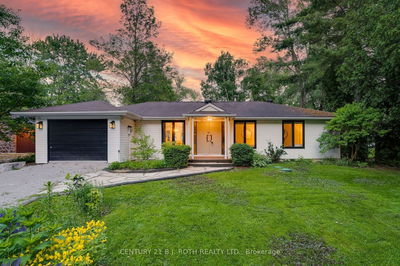Top 5 Reasons You Will Love This Home: 1) Turn-key with stunning finishes and an ideal layout for seamless entertaining with an updated kitchen 2) Upgrades including the staircase and flooring 3) Backyard paradise with a firepit and a stamped concrete patio 4) Set with 76' of waterfrontage and canal access leading to Lake Couchiching 5) Within a rural setting and minutes to Highway 11 access and amenities. 2,364 fin.sq.ft. Age 25. Visit our website for more detailed information.
Property Features
- Date Listed: Thursday, March 10, 2022
- City: Severn
- Major Intersection: Bayou Rd/Westshore Cres
- Full Address: 2610 Westshore Crescent, Severn, L3V 0V8, Ontario, Canada
- Kitchen: Open Concept
- Living Room: Fireplace
- Family Room: Fireplace
- Listing Brokerage: Faris Team Real Estate Brokerage - Disclaimer: The information contained in this listing has not been verified by Faris Team Real Estate Brokerage and should be verified by the buyer.





































