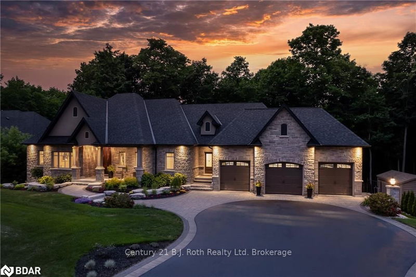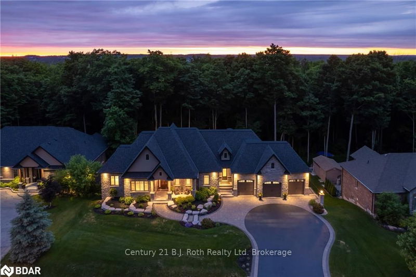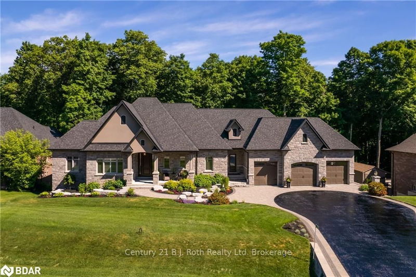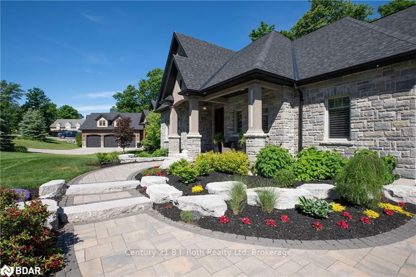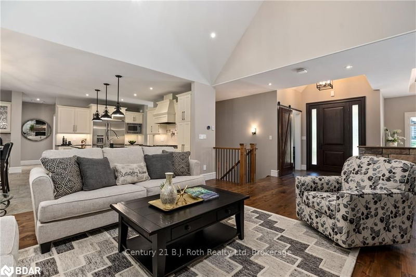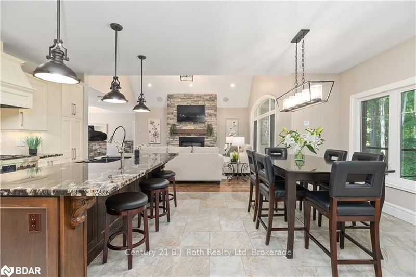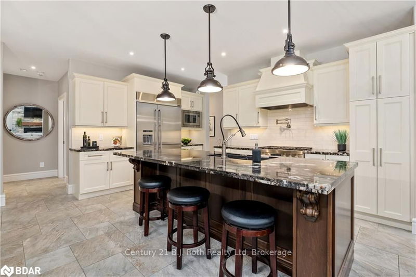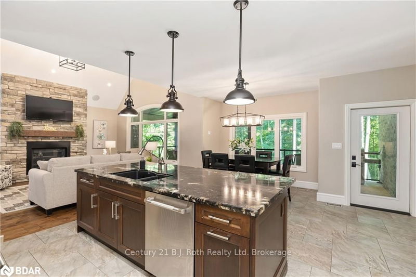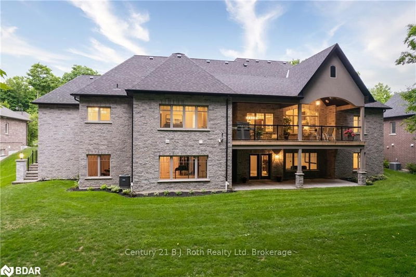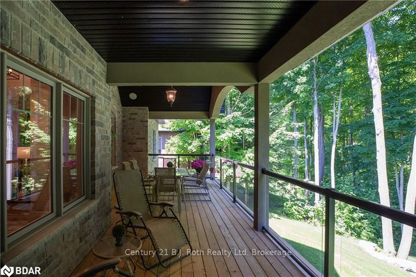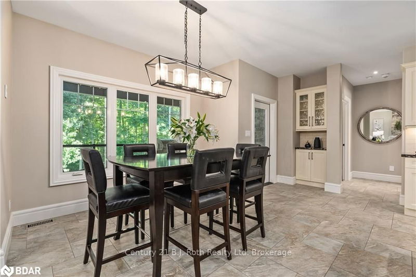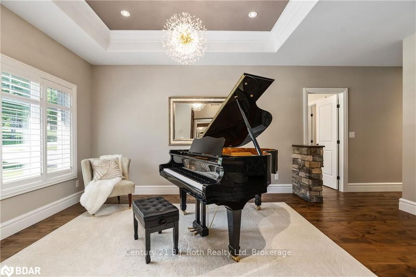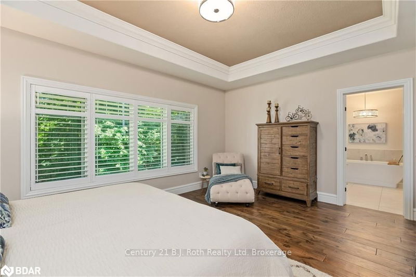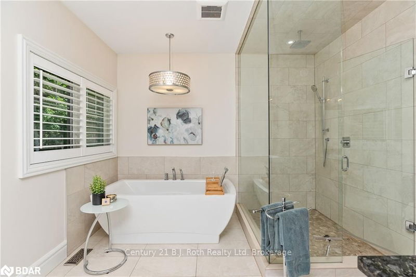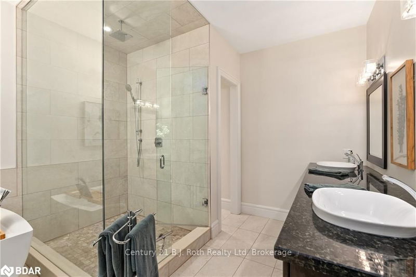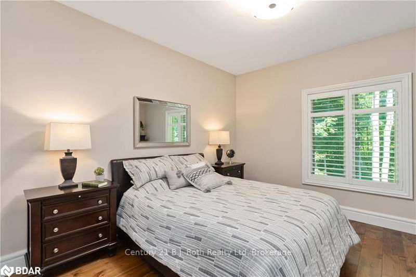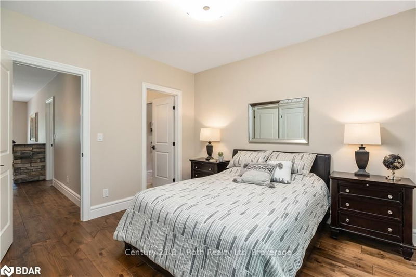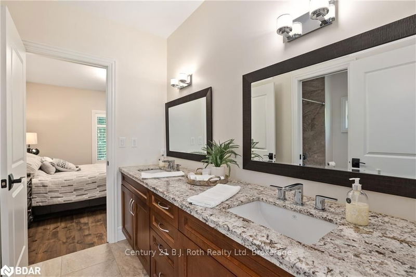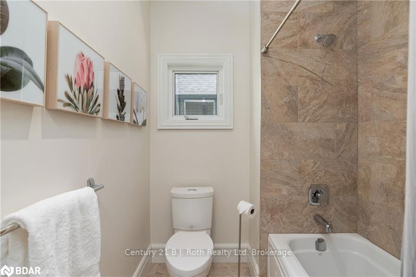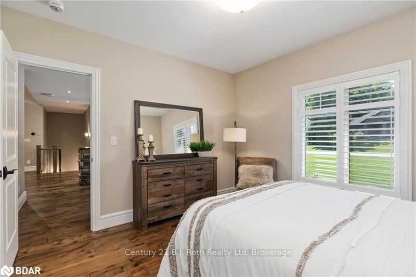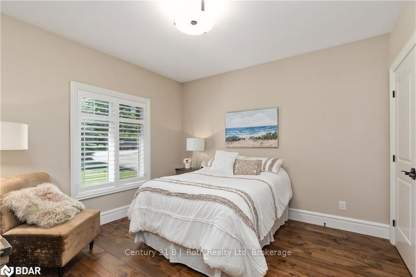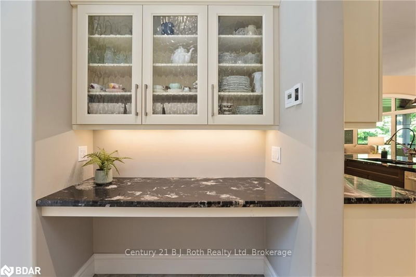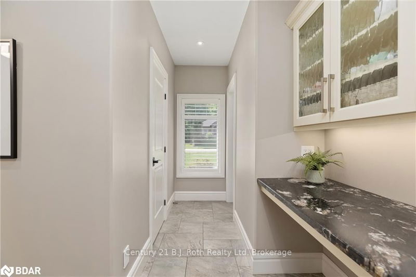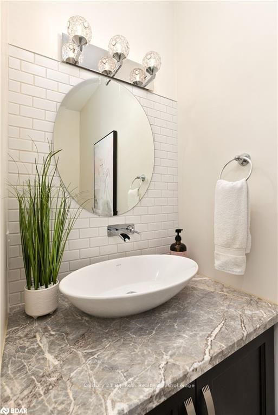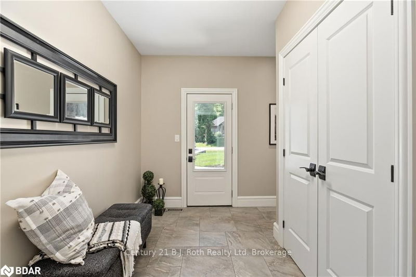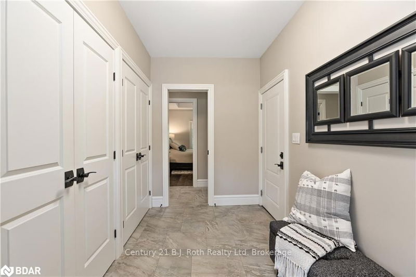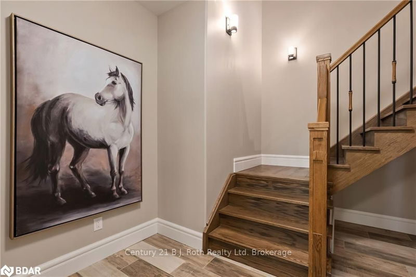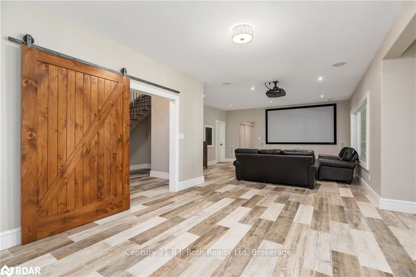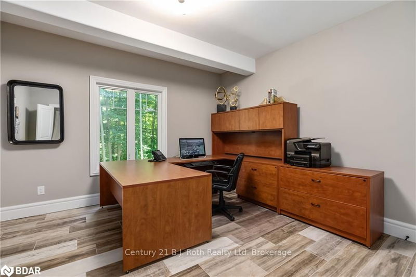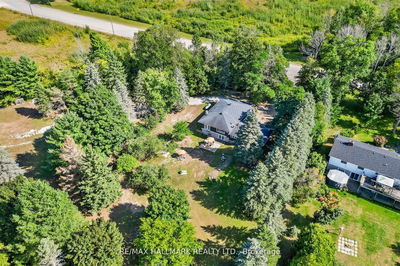Executive Bungalow nestled within one of Snow Valleys premier cul-de-sacs. This one of a kind home features an exceptional unmatched floor plan with over 2,600 SQFT of main floor living space and situated on a premium walk-out lot backing onto EP lands! 28 Heron blvd welcomes you with an abundance of curb appeal showcasing manicured gardens, uni stone accents + walkways and a full sprinkler system. The main floor features 3 Large bedrooms and 3 washrooms inclusive of a 5 p.c. Jack-and-Jill & a primary bedroom suite equipped with a healthy sized 5 p.c. ensuite and walk-in closet. The main living area features cathedral ceilings equipped with an array of large windows welcoming in an abundance of natural light and picturesque views. Granite counters throughout including a large chefs Kitchen with a 9 foot centre island and top of the line JennAir appliances. A bonus walk-out covered porch from the kitchen, perfect for those tranquil morning coffee's or hosting guests. Enjoy Carpet free living offered by wide plank engineered hardwoods and heated tiled floors throughout. A true Walk-out basement with 9' ceilings, an additional 4th bedroom and a 4 p.c. bathroom. The basement rec room is home to a full wall projector screen and an in wall speaker/sound system. Relax in comfort with the entire basement completed with radiant in-floor heat, as well as the 3 car garage! Situated on over a half acre lot with direct access to scenic walking trails, Snow Valley Ski Resort, Vespra Hills Golf Course, local farm markets and mountain biking trails all at your doorstep! This home is loaded with extras, California shutters, Taller room entry doors, a complete Sound system w/7 zones, upgraded insulation + + call listing agent for more info!
Property Features
- Date Listed: Friday, June 10, 2022
- City: Springwater
- Major Intersection: Snow Valley Road to Heron Blvd
- Full Address: 28 HERON Boulevard, Springwater, L9X 0J1, Ontario, Canada
- Living Room: Main
- Kitchen: Main
- Family Room: Bsmt
- Listing Brokerage: Century 21 B.J. Roth Realty Ltd. Brokerage - Disclaimer: The information contained in this listing has not been verified by Century 21 B.J. Roth Realty Ltd. Brokerage and should be verified by the buyer.

