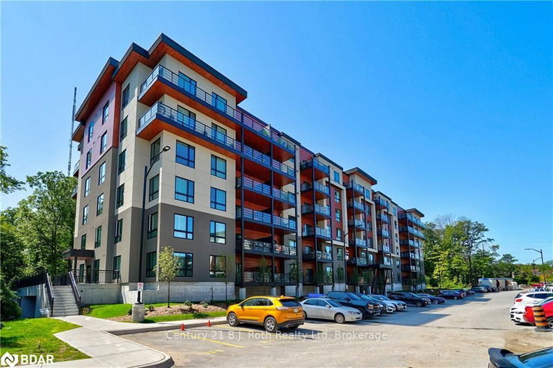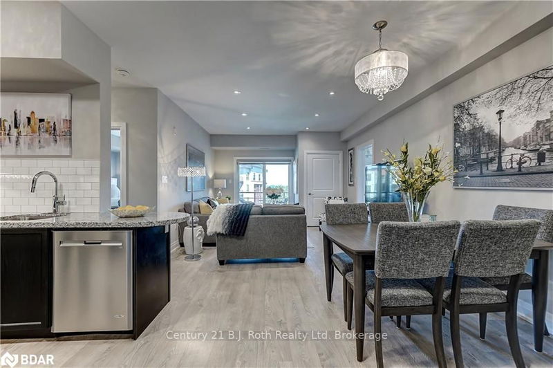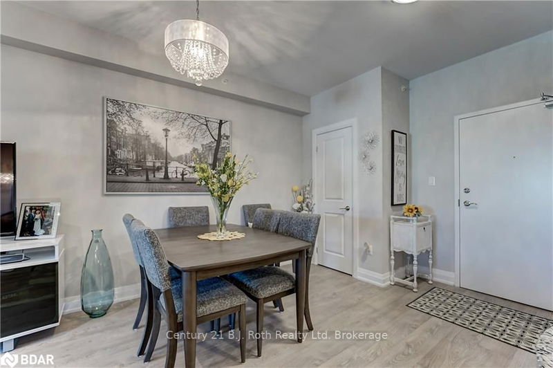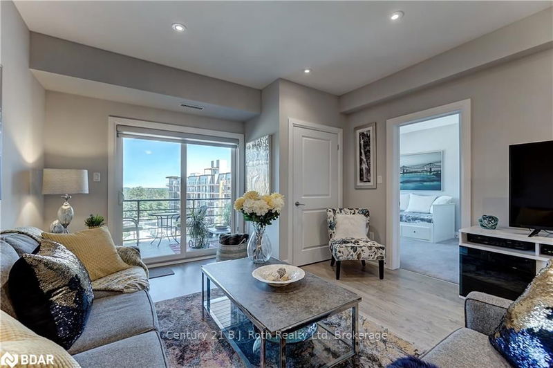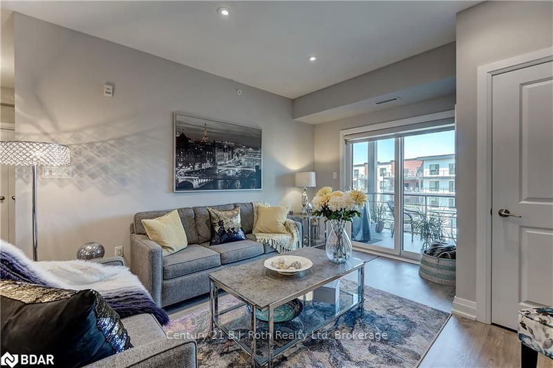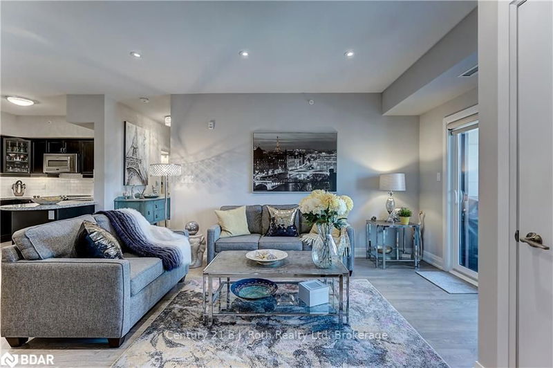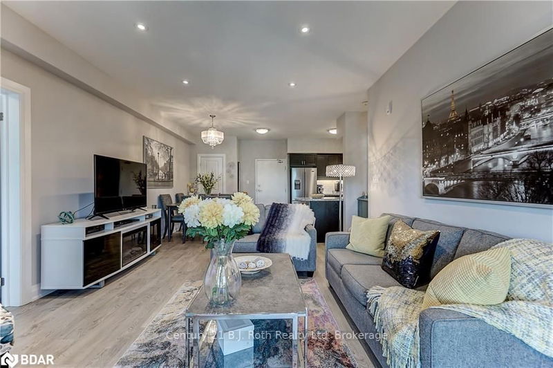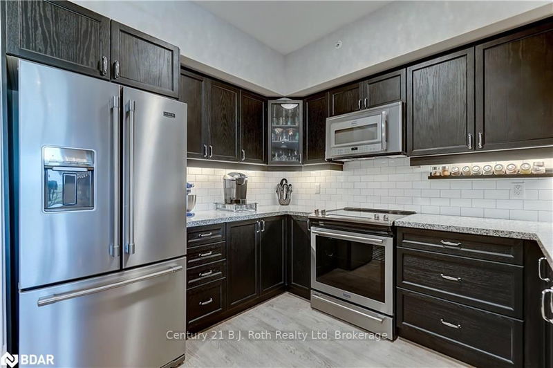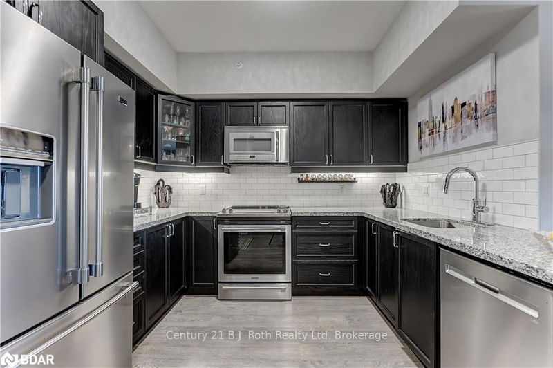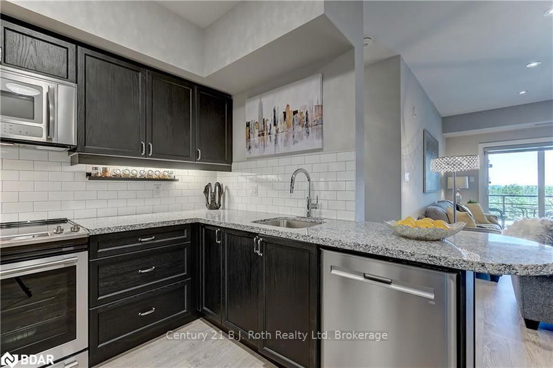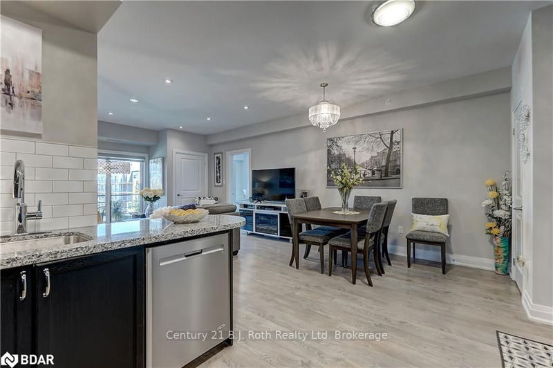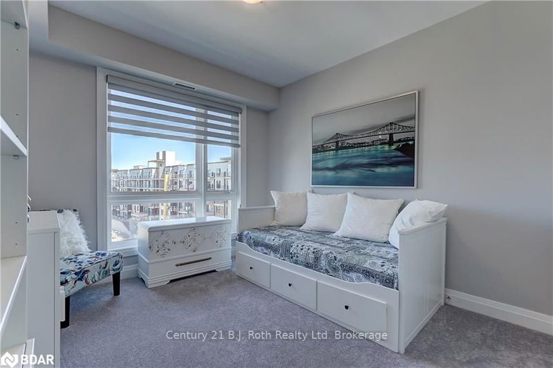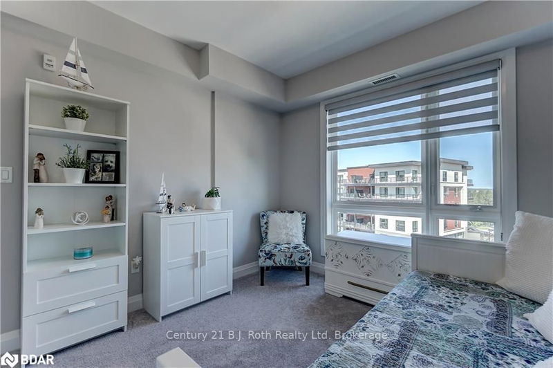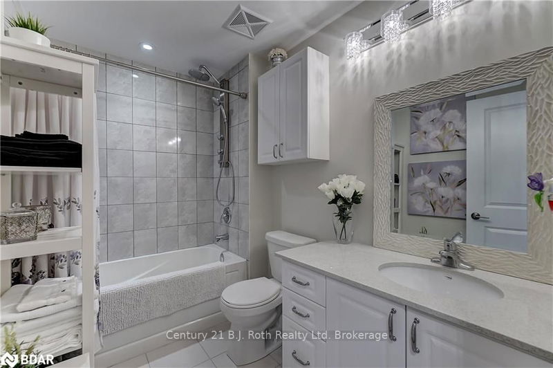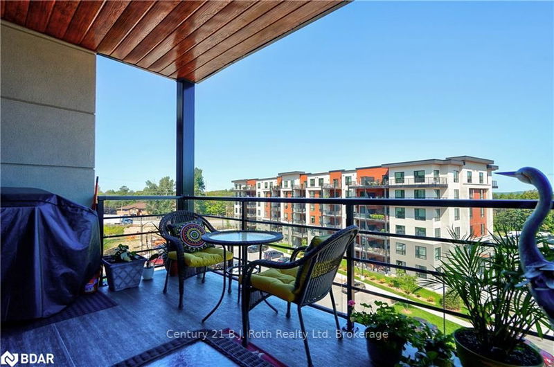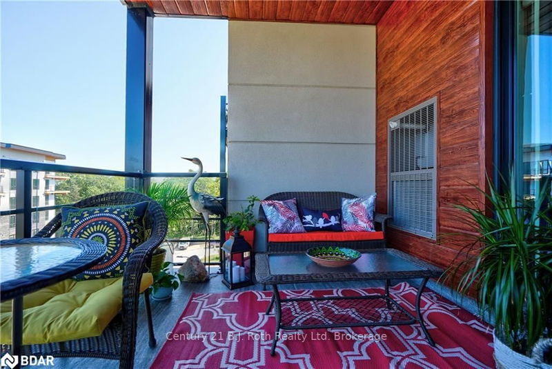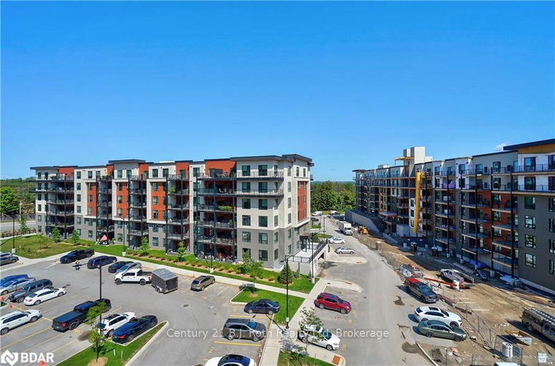Welcome to the Gallery Condominiums at 304 Essa Rd, Barrie's art inspired development. This unit is located in the "MET" building. 2 BED + FULL BATH 1001 SQ.FT. Unit 509 is the LPH with a large balcony, perfect for relaxing during BBQ season. As you walk through the open concept living space, you will notice all the striking upgrades and all the natural light that pours into the condo. OVER $30,000 SPENT IN UPGRADES; Double Edge Granite countertops and backsplash in the kitchen, Pot and Pan Drawers for convenience, Upper angled corner cabinet, under mount lighting, quartz counter top in bathroom, laminate flooring, flat ceilings throughout, pot lights, upgraded contemporary trim package, upgraded electronic light fixtures, custom roller shades throughout and High End Stainless Steel Appliances with full size washer and dryer! This suite shows like a model home. All home owners at the Gallery Condos will have exclusive access to the roof top patio overlooking the city of Barrie. **Addit
Property Features
- Date Listed: Monday, August 19, 2019
- City: Barrie
- Neighborhood: 400 West
- Major Intersection: Essa Rd And Ardagh
- Full Address: 509-304 Essa Road, Barrie, L9J 0H4, Ontario, Canada
- Living Room: Main
- Kitchen: Main
- Listing Brokerage: Century 21 B.J. Roth Realty Ltd. Brokerage - Disclaimer: The information contained in this listing has not been verified by Century 21 B.J. Roth Realty Ltd. Brokerage and should be verified by the buyer.

