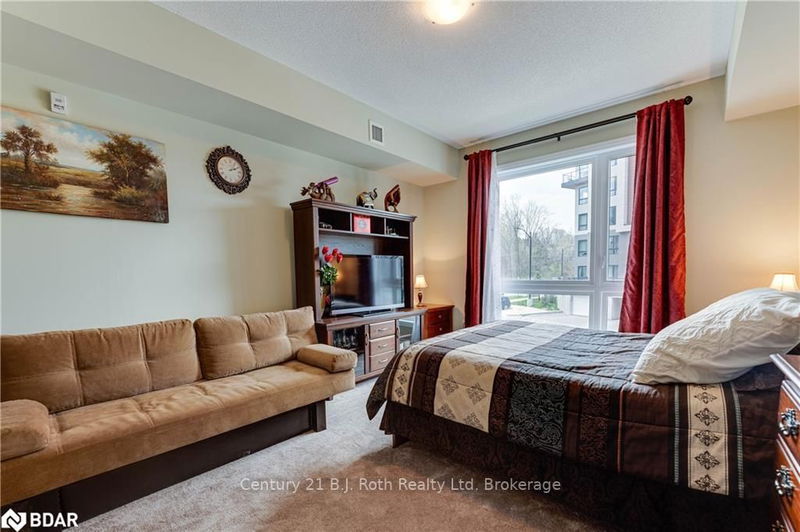"The Gallery Condominiums" Barrie's Art Inspired Condominium development with a Modern West Coast Inspired Design. Presenting 302 Essa Suite 115. This immaculate Barrier Free Suite features 2 large Bedrooms and 2 4-piece Bathrooms. The primary Bedroom boasts a Walk-in Closet accompanied by a spacious En-suite featuring a jacuzzi tub. Feel right at home entertaining in this open concept Kitchen featuring a Double Oven, Stainless Steel appliances and Stone Counters. Your Dining room is sure to impress, located just off the Kitchen and is large enough to fit a full table to seat all your guests. Your Living area extends Outdoors with the enlarged Balcony for both patio furniture and a BBQ. Don't miss the upgraded laminate flooring, 9' ceilings, and neutral colour palette throughout. Underground Parking with a Storage Locker accompanies your suite, as well as access to Barrie's very first, 11,000 sq. ft. rooftop patio overlooking Kempenfelt Bay. Convenient and Luxurious living awaits you a
Property Features
- Date Listed: Tuesday, May 11, 2021
- City: Barrie
- Neighborhood: 400 West
- Major Intersection: Bryne Dr. And Essa Rd.
- Full Address: 115-302 Essa Road, Barrie, L9J 0H3, Ontario, Canada
- Kitchen: Main
- Living Room: Main
- Listing Brokerage: Century 21 B.J. Roth Realty Ltd. Brokerage - Disclaimer: The information contained in this listing has not been verified by Century 21 B.J. Roth Realty Ltd. Brokerage and should be verified by the buyer.































