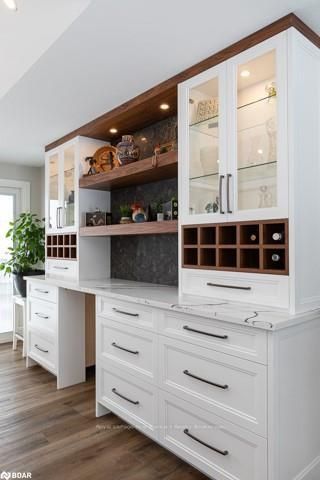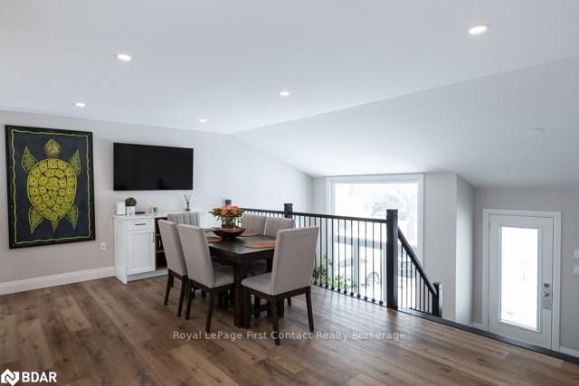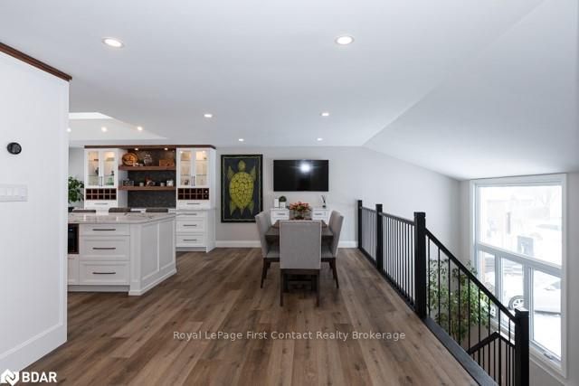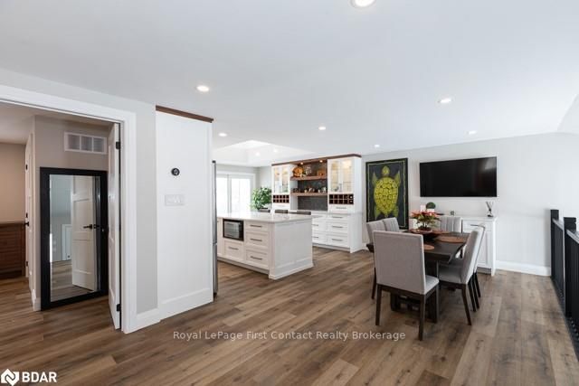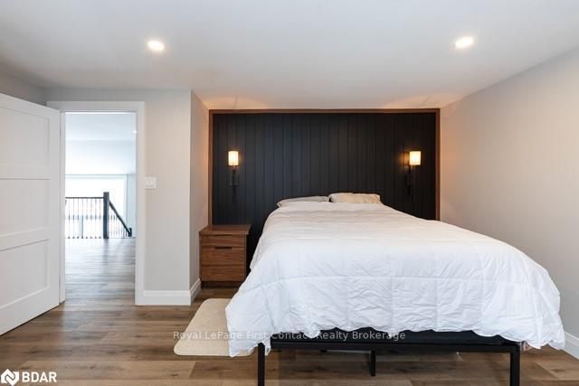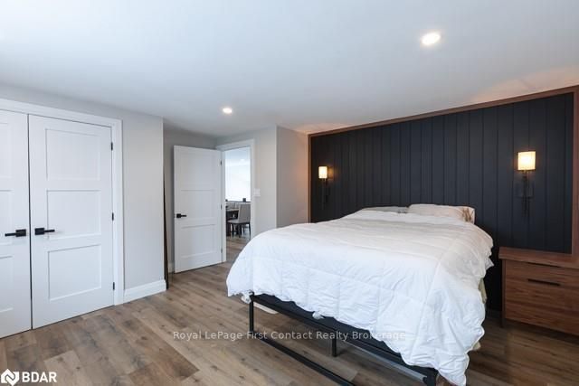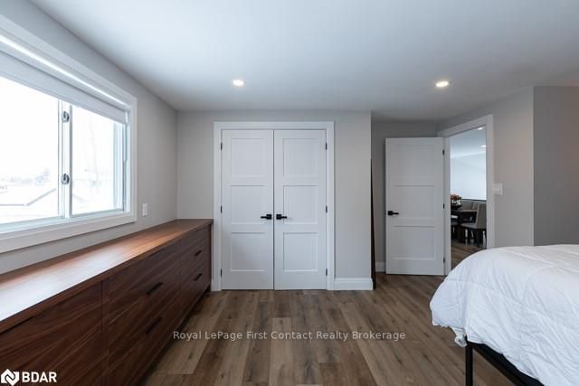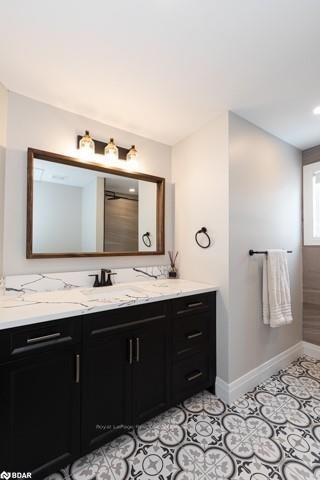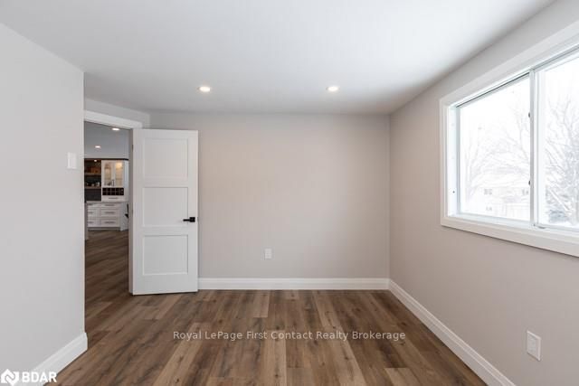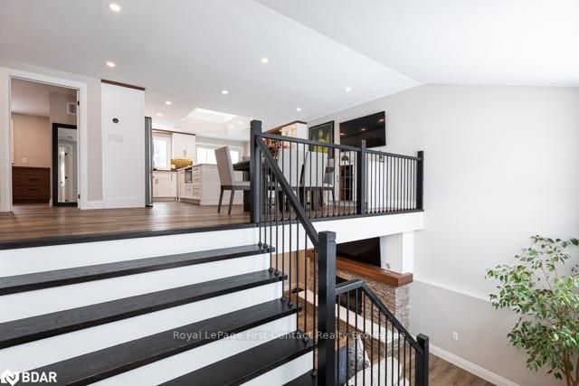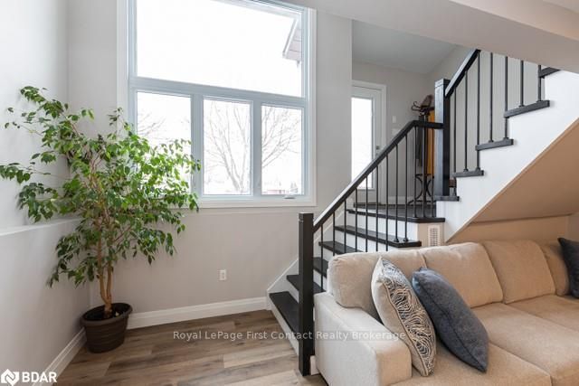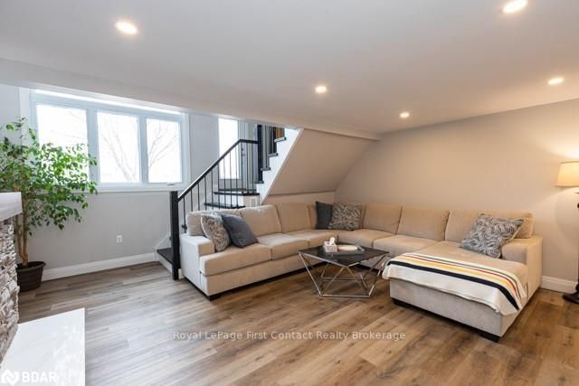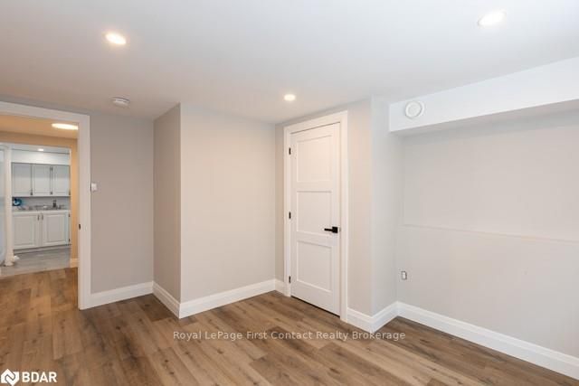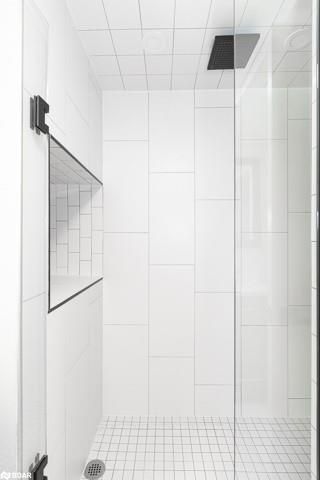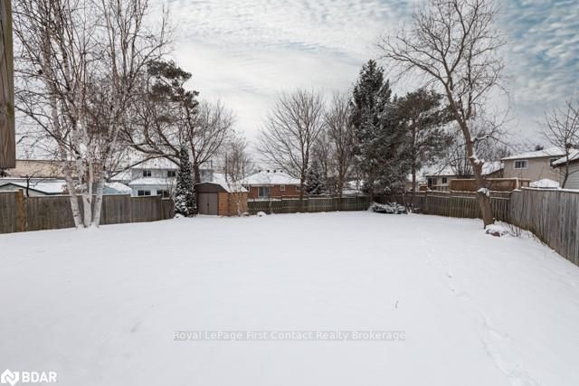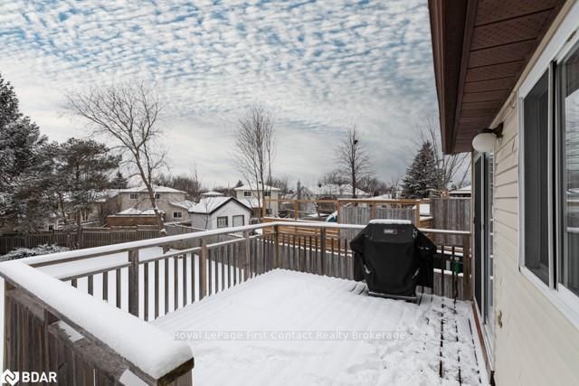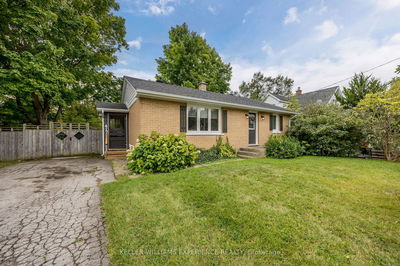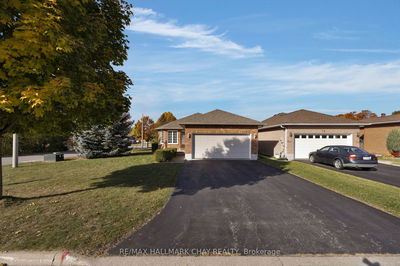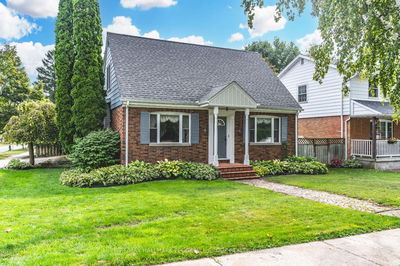This home is a must see! Every square foot has been completely transformed, renovated and designed to perfection. This open concept raised bungalow sits on a huge in-town pie shape lot on a quiet dead end cul-de-sac. The moment you walk into the new bright and enlarged foyer you will be taken away from the warm modern touches of elegance and sophistication. Enjoy the brand new state of the art chefs kitchen with oversized island, quartz counters, built in dry bar, custom oak hood range and plenty of cabinet and storage space. Accompanying the kitchen you have a large dining area with built in media area. Upstairs offers two large bedrooms with custom closet and built-ins along with a shared 4 piece bath with stunning tile. The lower level is bright and spacious with a large family room and natural gas fireplace with quartz skirt and oak mantel. The property has in-law capability with separate entrance a large lower level bedroom, 3 piece renovated bath, and oversized mudroom. This prop
Property Features
- Date Listed: Wednesday, January 12, 2022
- City: Barrie
- Major Intersection: Hickling To Mccuaig
- Full Address: 9 Mccuaig Court, Barrie, L4M 5S5, Ontario, Canada
- Family Room: Lower
- Listing Brokerage: Royal Lepage First Contact Realty Brokerage - Disclaimer: The information contained in this listing has not been verified by Royal Lepage First Contact Realty Brokerage and should be verified by the buyer.







