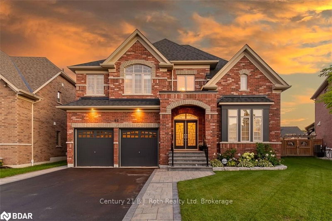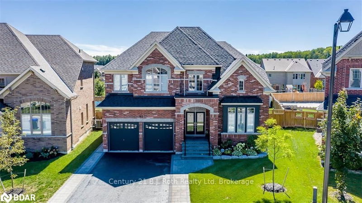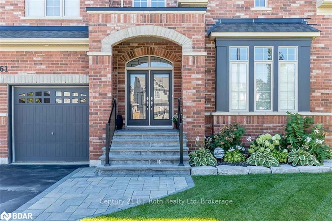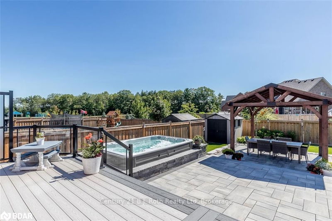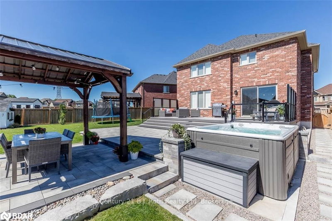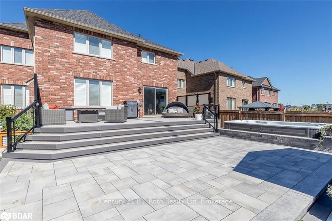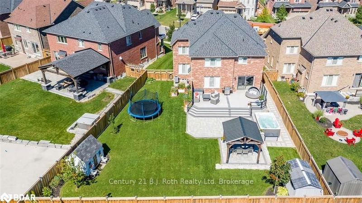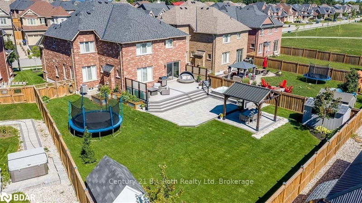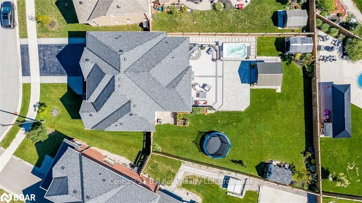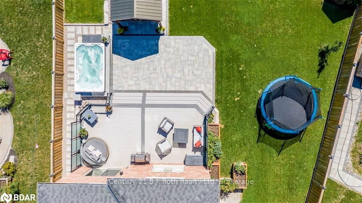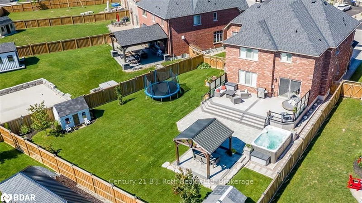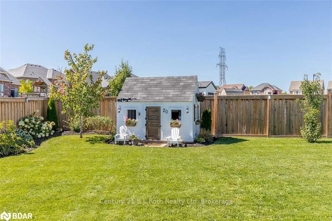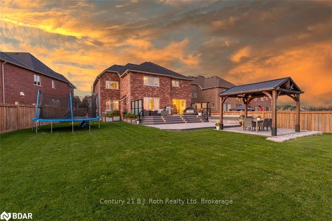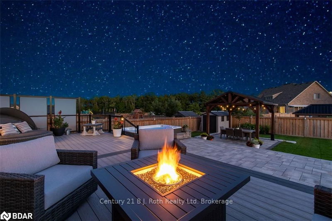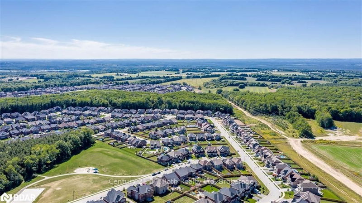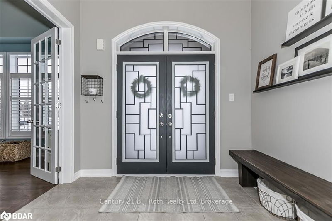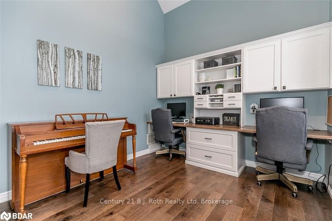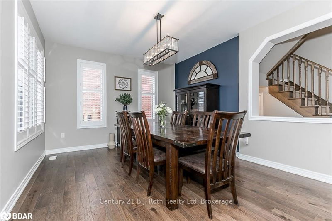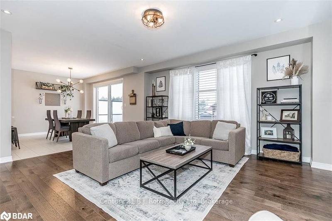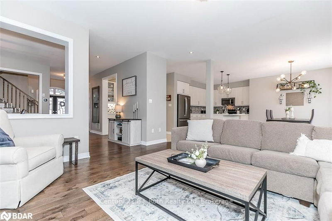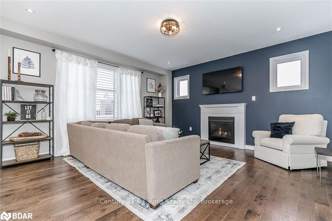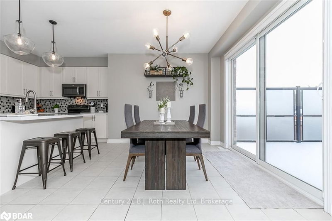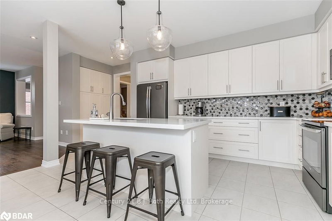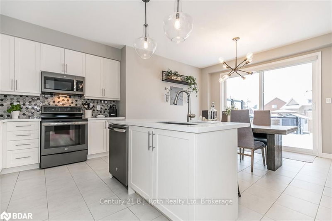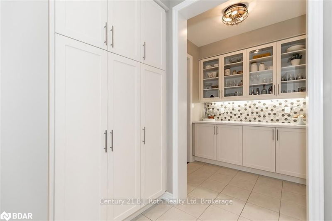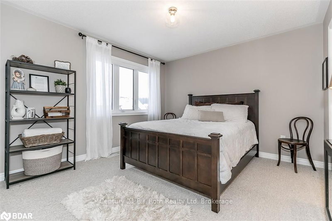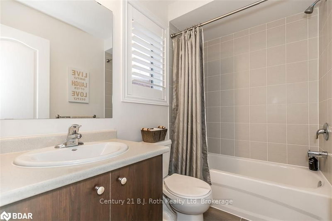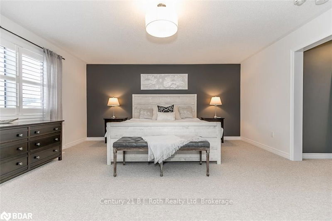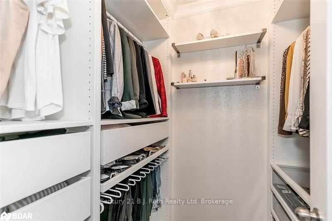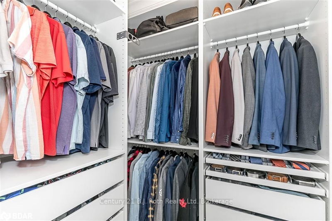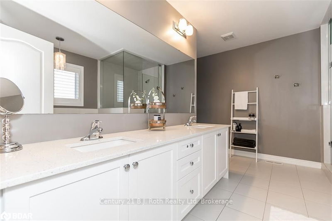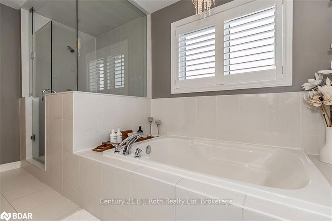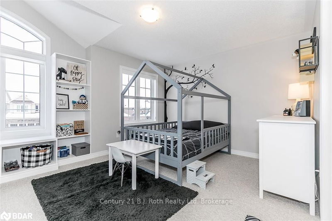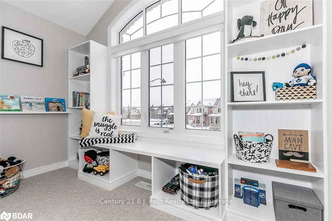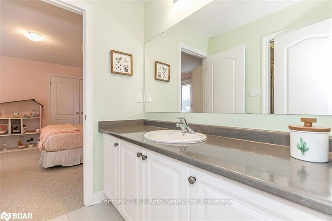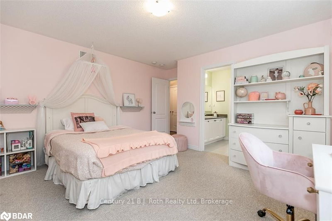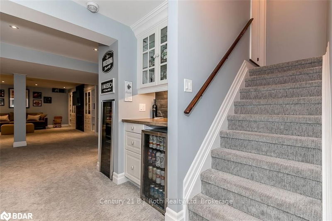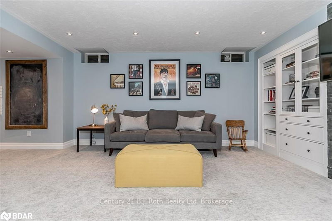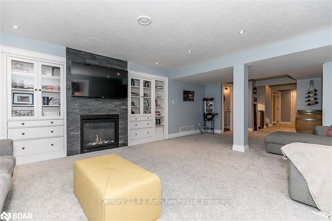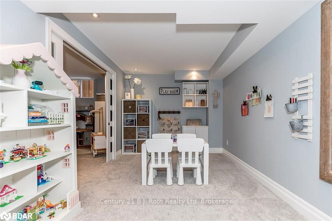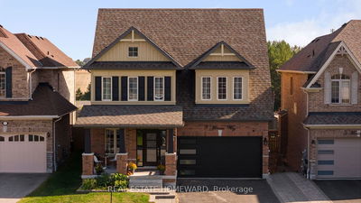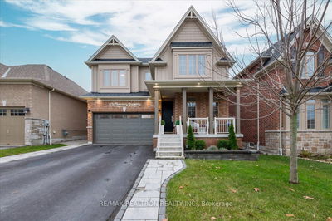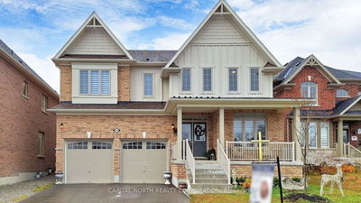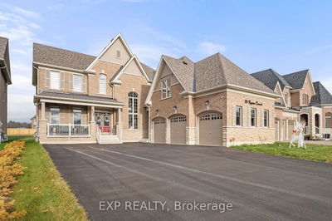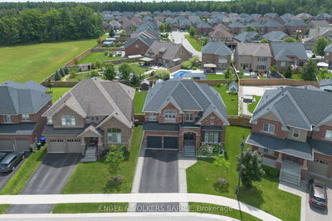Immaculately cared for and featured in Haven magazine, this home has it all. Located within the prestigious Stonemanor Woods community, it's just minutes from schools, shopping malls, restaurants and ski hills, and only steps from parks and trails. With an ideal open concept layout and an abundance of natural light and large custom office, the "Clearwater" model is sought after and does not come available often. With over 4,500 square feet of finished interior space, this home is filled with countless upgrades including upgraded lighting, vaulted ceilings, custom closets throughout, built in shelving, tonnes of storage, a butler's pantry, two fireplaces, California shutters, and a finished basement with a legal bedroom, 3-piece bathroom and home gym. The home is situated on a premium pie-shaped lot and includes an all-season swim spa pool, in-ground sprinkler system, stonework, large composite deck with privacy screening and glass railings. The exceptionally manicured backyard inclu
Property Features
- Date Listed: Wednesday, April 12, 2023
- City: Springwater
- Major Intersection: Sunnidale Road / Dobson Road /
- Full Address: 61 Oliver's Mill Road, Springwater, L9X 0S7, Ontario, Canada
- Living Room: Main
- Kitchen: Main
- Family Room: Lower
- Listing Brokerage: Century 21 B.J. Roth Realty Ltd. Brokerage - Disclaimer: The information contained in this listing has not been verified by Century 21 B.J. Roth Realty Ltd. Brokerage and should be verified by the buyer.

