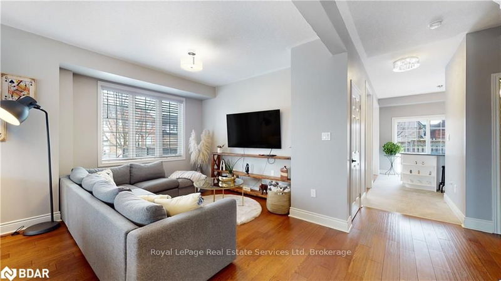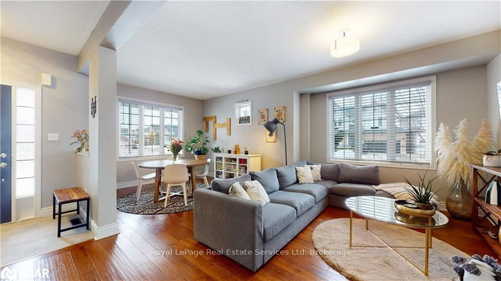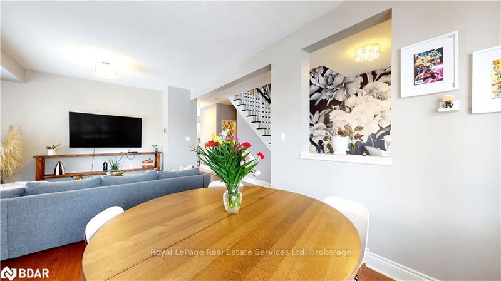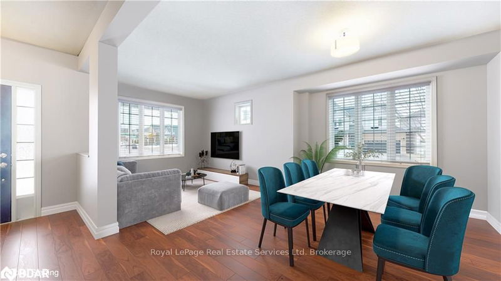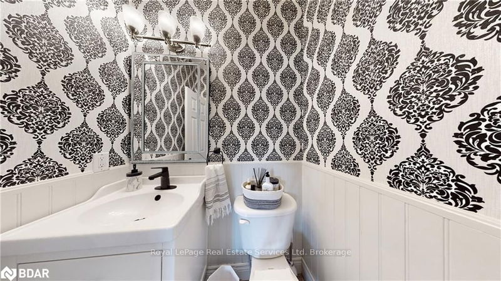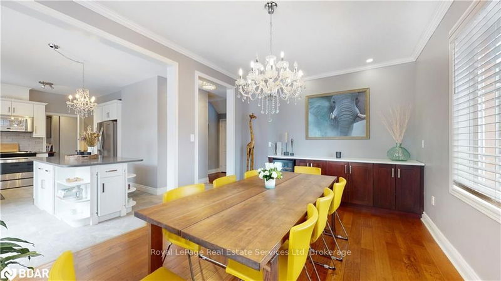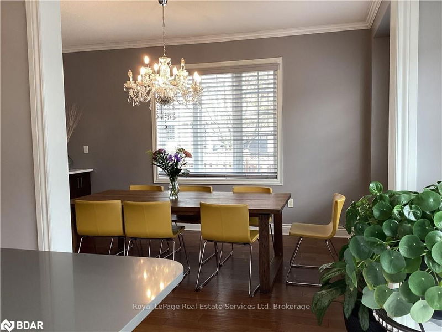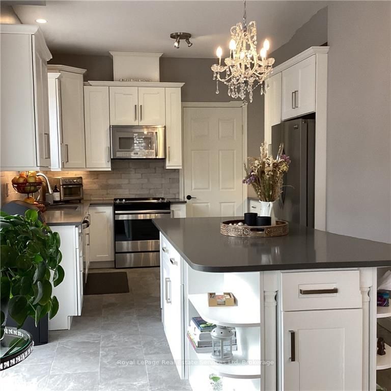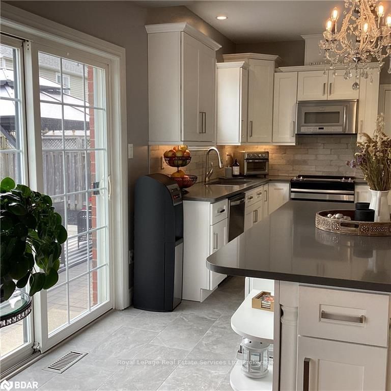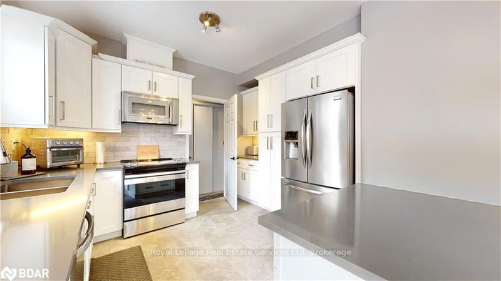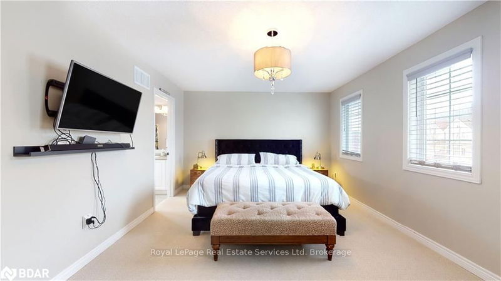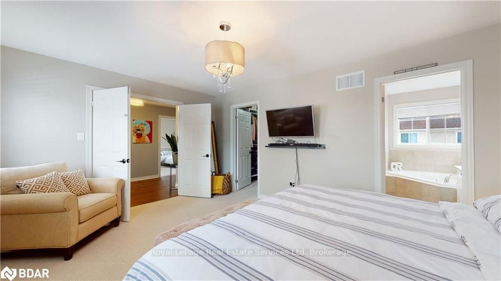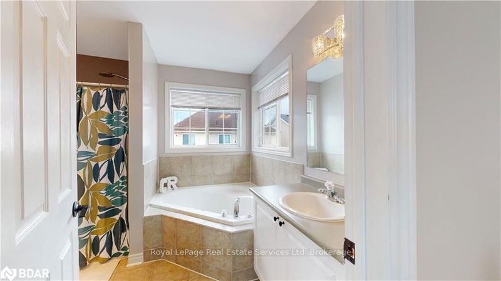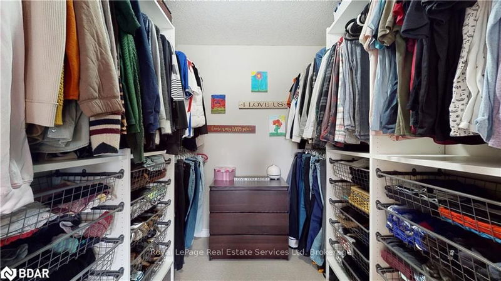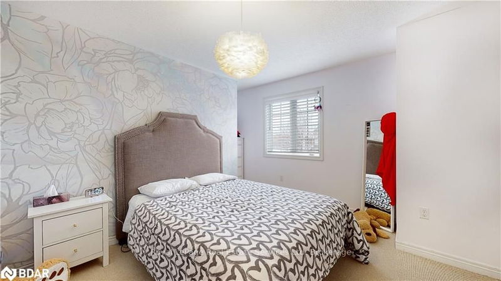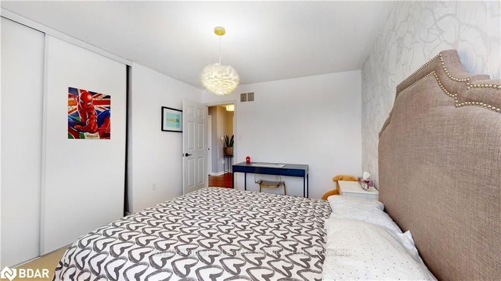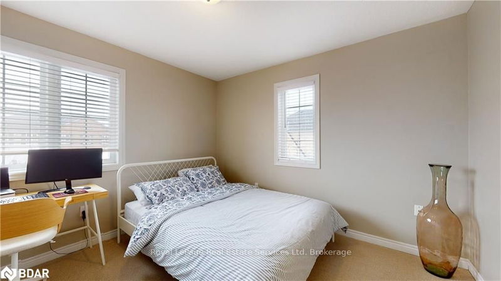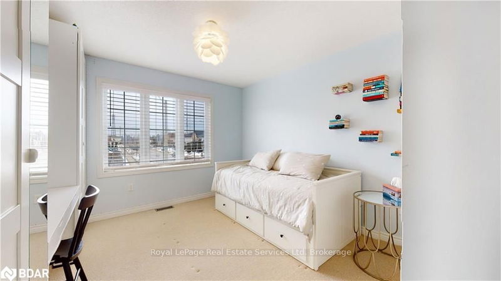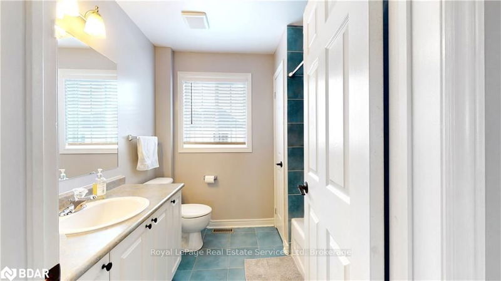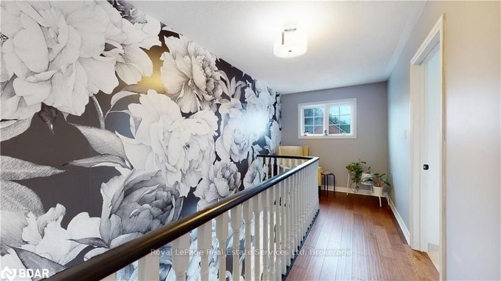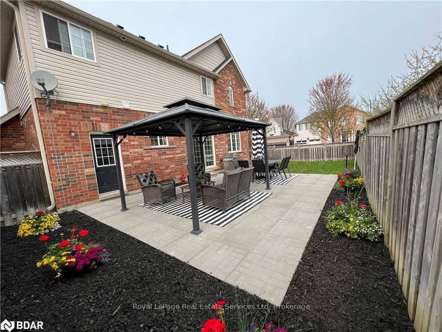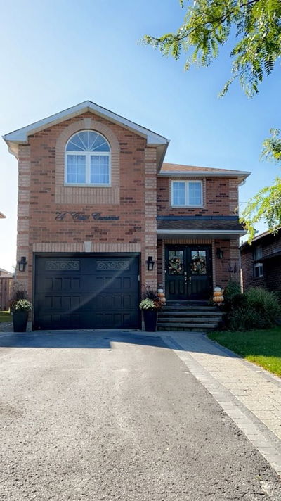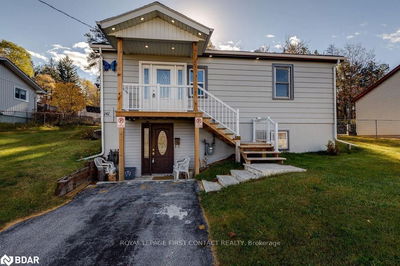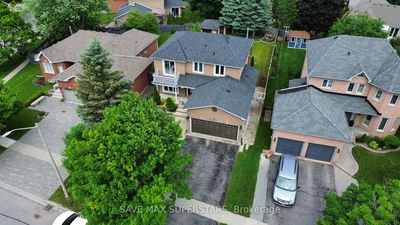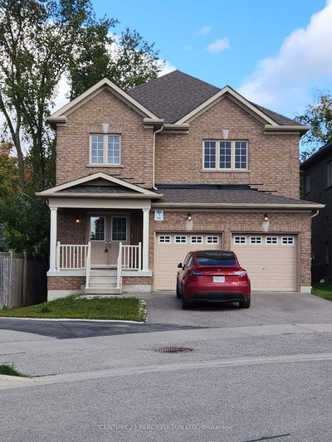Welcome to 1 Elmbrook Drive! Close to community centres, shopping, parks, trails, restaurants and Hwy 400. Discover the charm of its superb location, expansive lot, and elegant features. The open floor plan and numerous updates, such as the designer kitchen and main floor laundry, set the stage for a wonderful living experience. The modern kitchen boasts pot lights, upgraded subflooring for a peaceful ambiance, and soft-close cupboards and drawers. With quartz countertops, a stone backsplash, custom pull-out pantry shelves, a hidden spice rack, a custom island with a power outlet, stainless steel appliances, and a coffee station, it exudes a designer feel. Hardwood flooring enhances the principal rooms. Upstairs, the upper level showcases four sun-filled bedrooms including a spacious master bedroom retreat featuring a walk-in closet and a beautiful ensuite. Additional highlights include a central vacuum system, a generous double car garage, owned newer furnace, humidifier and hot water
Property Features
- Date Listed: Wednesday, May 10, 2023
- City: Barrie
- Major Intersection: Thrushwood Drive
- Full Address: 1 Elmbrook Drive, Barrie, L4N 0Z1, Ontario, Canada
- Living Room: Hardwood Floor
- Family Room: Crown Moulding, Hardwood Floor
- Kitchen: Double Sink, Tile Floor
- Listing Brokerage: Royal Lepage Real Estate Services Ltd. Brokerage - Disclaimer: The information contained in this listing has not been verified by Royal Lepage Real Estate Services Ltd. Brokerage and should be verified by the buyer.


