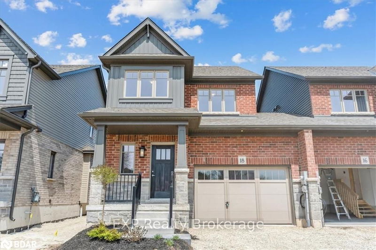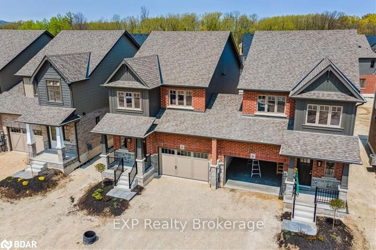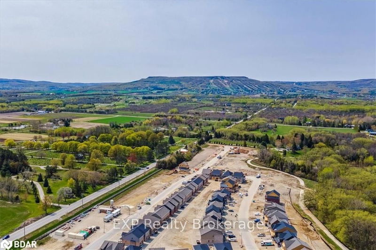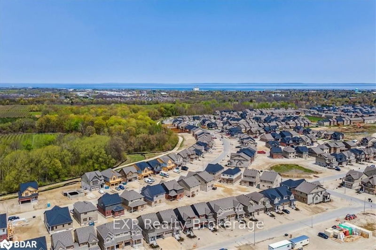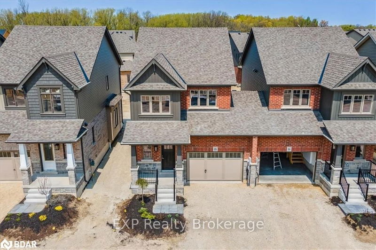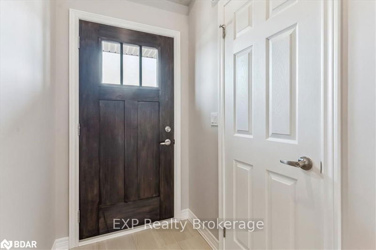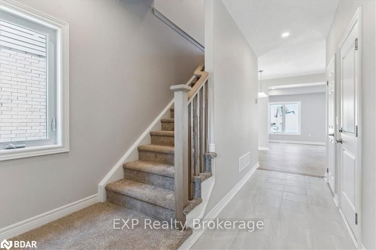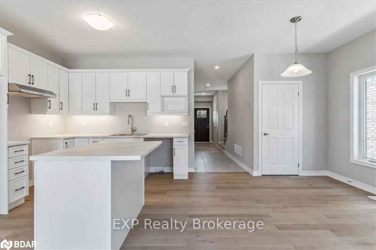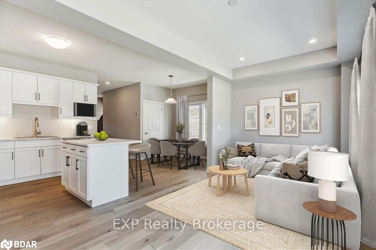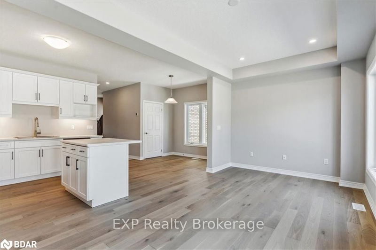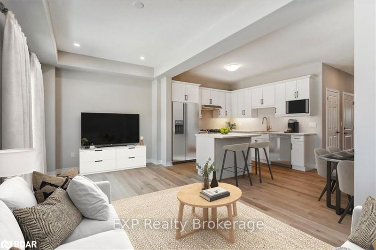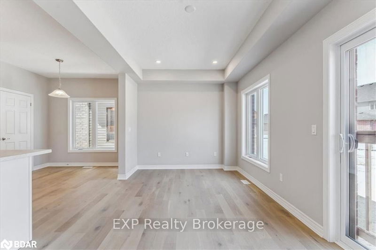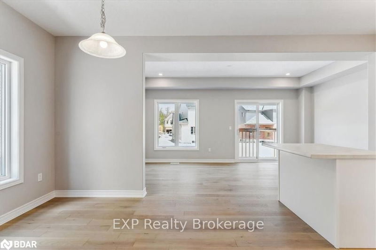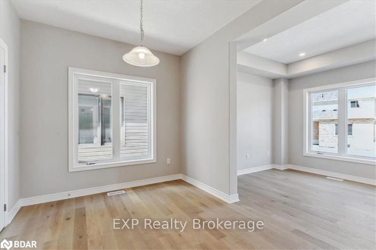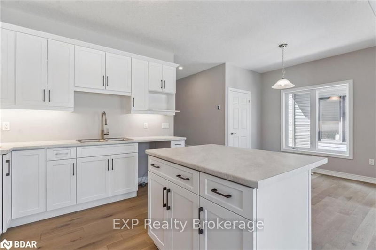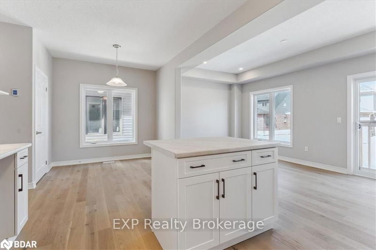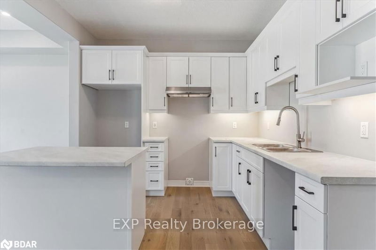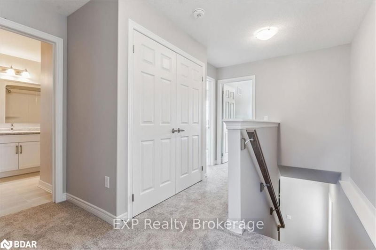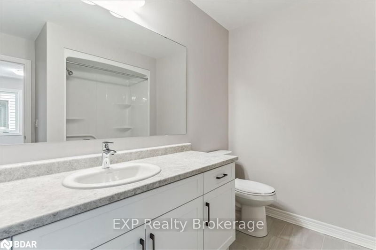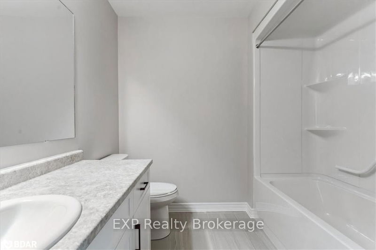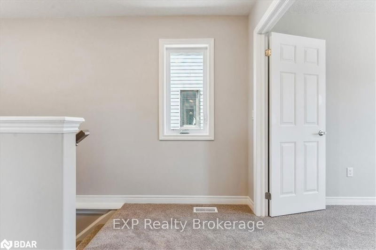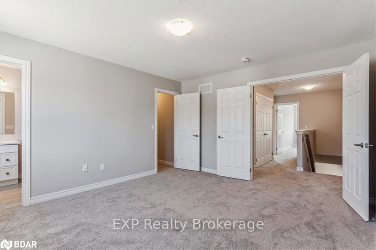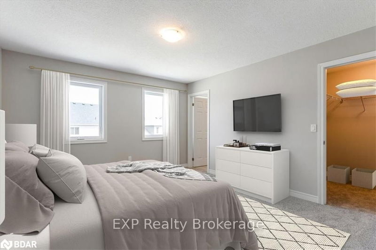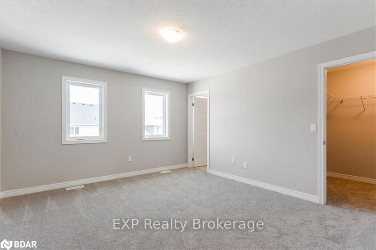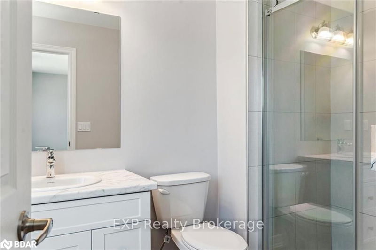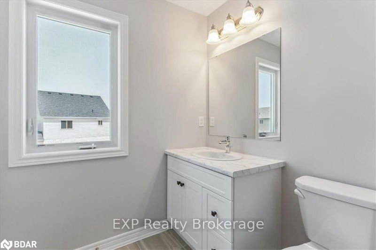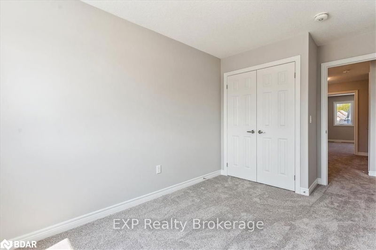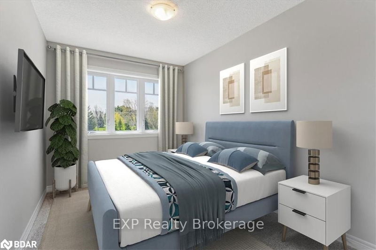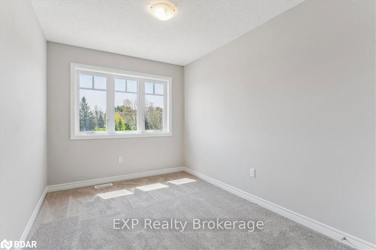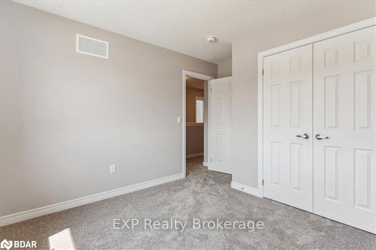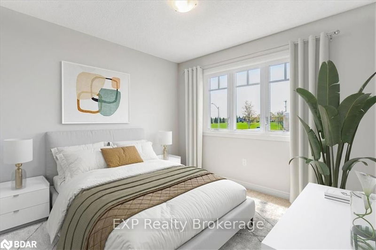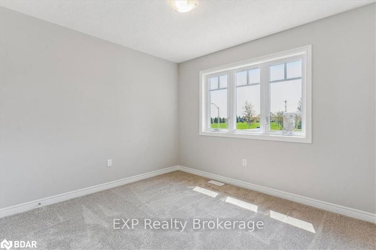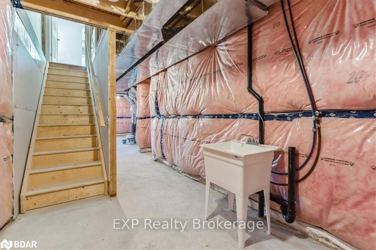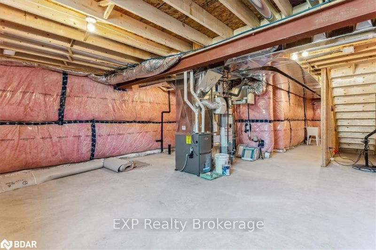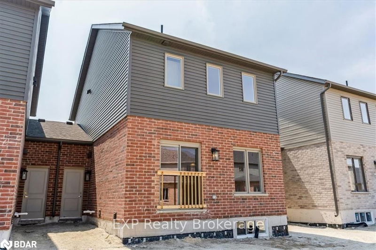This Stunning Brand new Semi-detached is linked only by the garage! The unique link of the 1.5 car garage allows direct access to the backyard as well as into the home. This functional floor plan is ideal for everyone, from entry-level buyers to budding families, work from home professionals or second home getaways. You'll love the hardwood throughout the main featuring an open concept living, family & dining with a breakfast bar, pots lights & more. The spacious primary bedroom features a large walk-in closet with an upgraded 3pc ensuite complete with a glass & tile shower. Extras; Upgraded; interior door hardware, Premium interior paint, 36" upper cabinetry w/crown moulding, under cabinet valance with lighting, upgraded stained oak railing and 8x LED pot lights.
Property Features
- Date Listed: Wednesday, May 17, 2023
- City: Collingwood
- Major Intersection: Poplar Sideroad To Rowland St
- Kitchen: Hardwood Floor
- Living Room: Hardwood Floor
- Listing Brokerage: Exp Realty Brokerage - Disclaimer: The information contained in this listing has not been verified by Exp Realty Brokerage and should be verified by the buyer.

