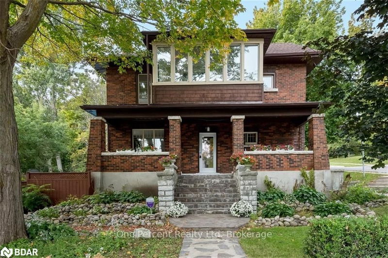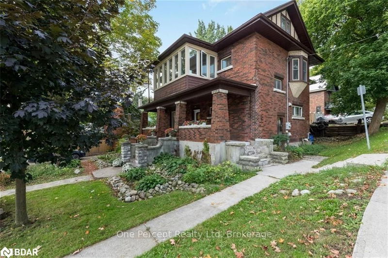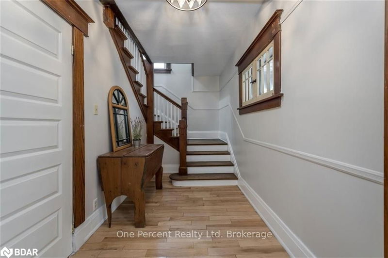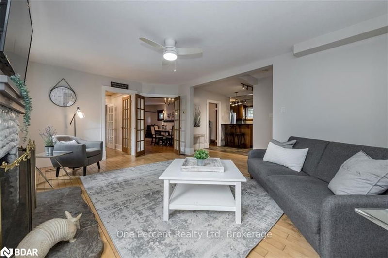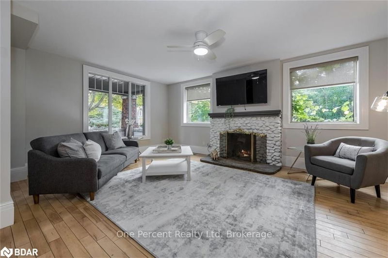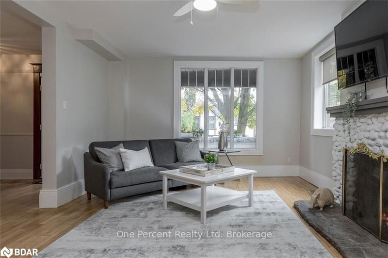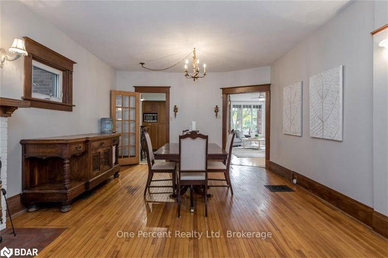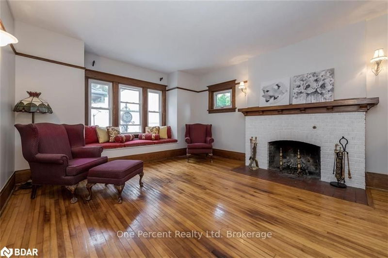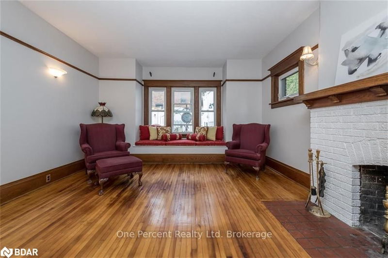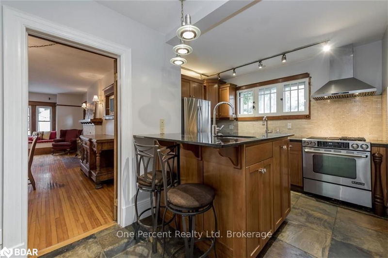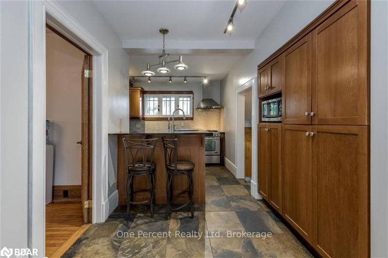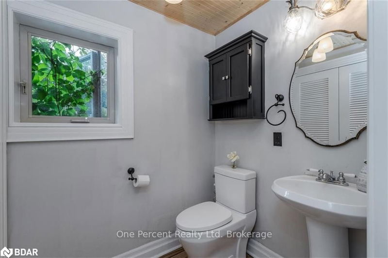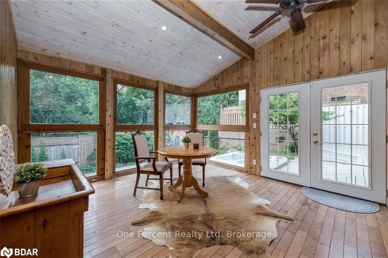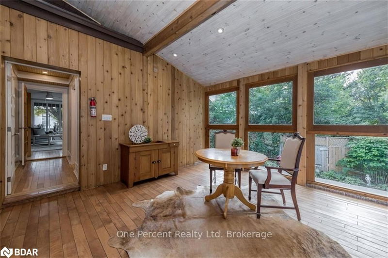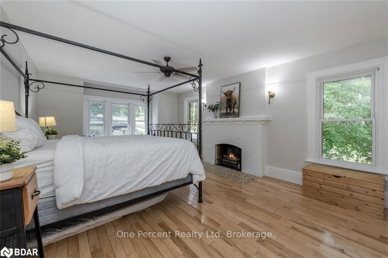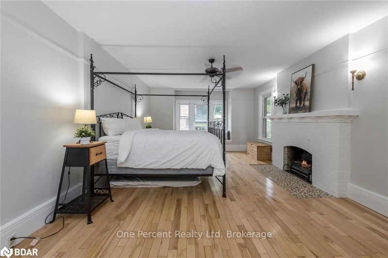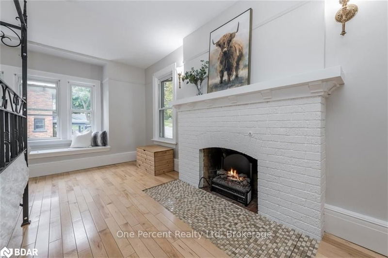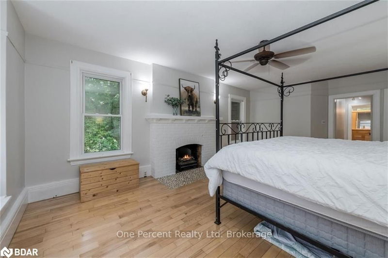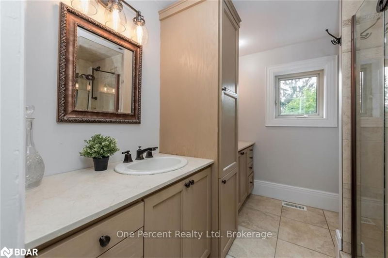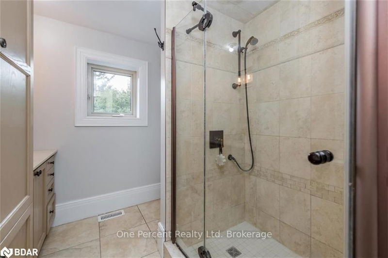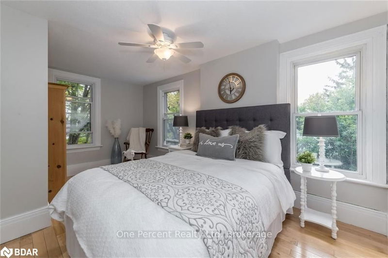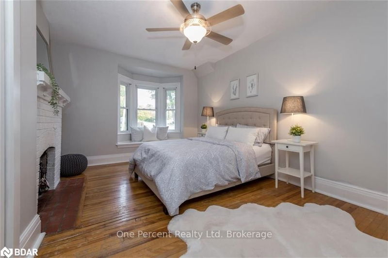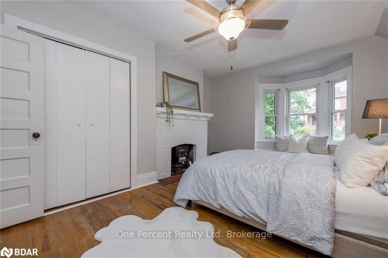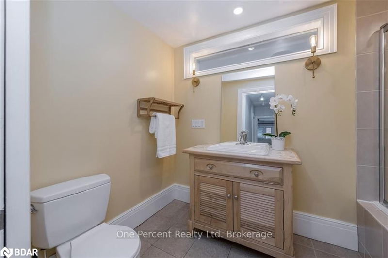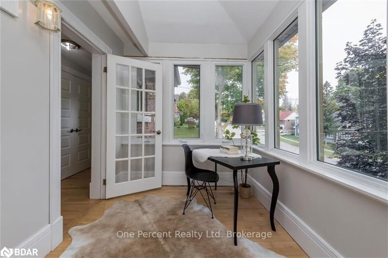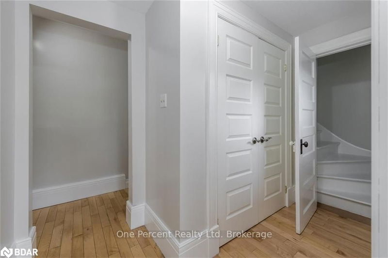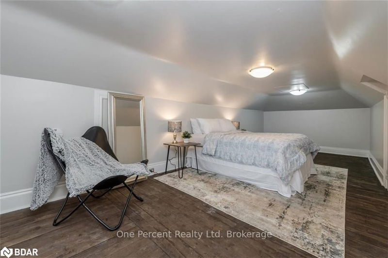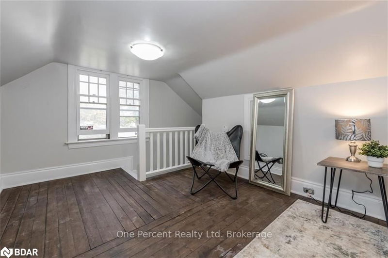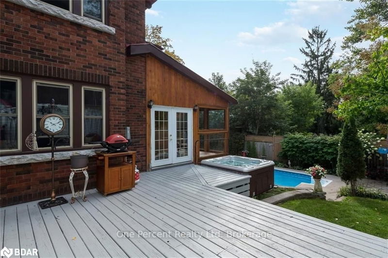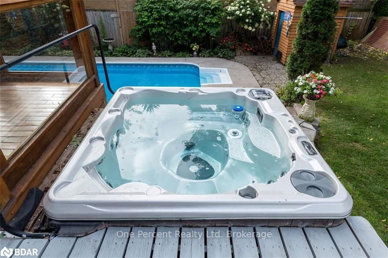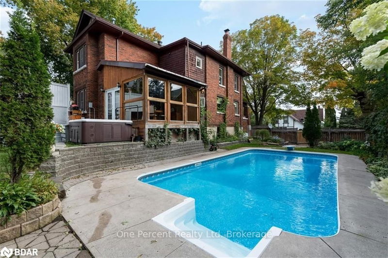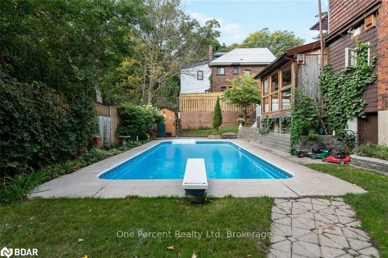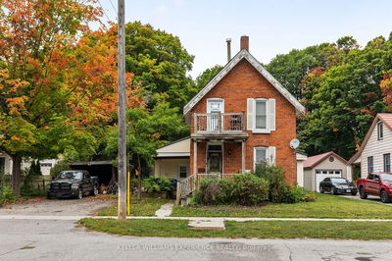LOCATION, LOCATION, LOCATION! INTERIOR: Bright & well cared for, 4 BR, 2.5 Bath Victorian brick home. Shingles replaced 2021, windows 5 yo, furnace/boiler/in floor heating all 15 yo. 200 amp electrical panel. Large windows let in natural light galore. Your new home office can be located in sun-drenched second floor sun room overlooking trees below. EXTRAS: Beautiful inground pool, hot tub, enormous back deck, large front porch, 2 driveways. Natural Gas pool heater added 2 yr ago. SETTING: Upscale city living at its finest! Situated in the heart of Orillia's heritage district. Walk to waterfront, marina, downtown shopping, restaurants, coffee shops. Schools, golf course, rec & fitness centres all within 8-10 min drive. Two Ski Resorts less than 30 min away. Casino Rama with all its "A" level entertainment & restaurants only adds to the fun of living here. Lake Couchiching, Lake Simcoe, Trent Water system and hundreds of other smaller inland lakes are the reason they call this area
Property Features
- Date Listed: Saturday, October 02, 2021
- City: Orillia
- Major Intersection: Brant Steet
- Full Address: 159 Laclie Street, Orillia, L3V 4N1, Ontario, Canada
- Kitchen: Main
- Living Room: Main
- Family Room: Main
- Listing Brokerage: One Percent Realty Ltd. Brokerage - Disclaimer: The information contained in this listing has not been verified by One Percent Realty Ltd. Brokerage and should be verified by the buyer.

