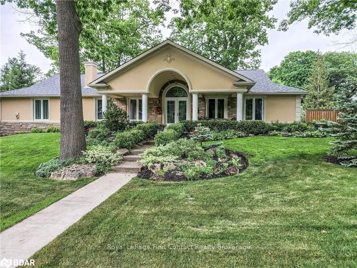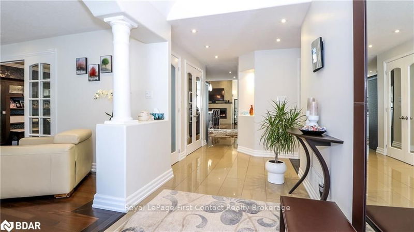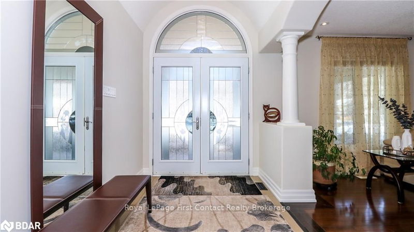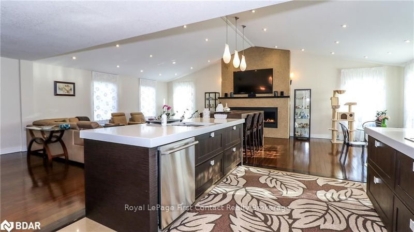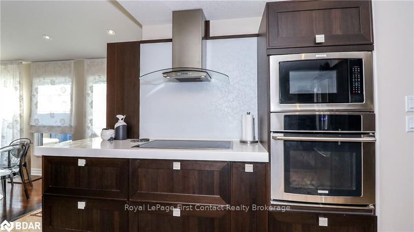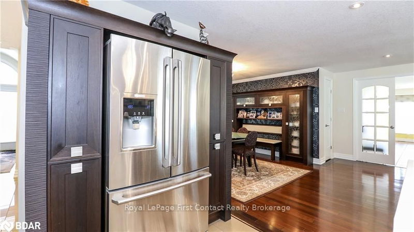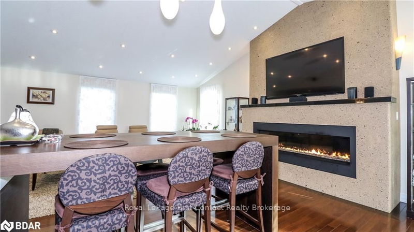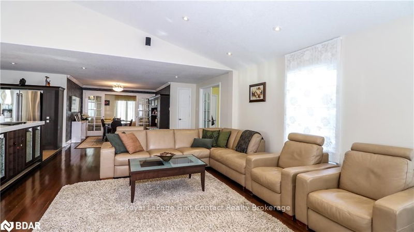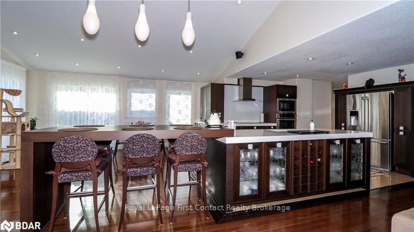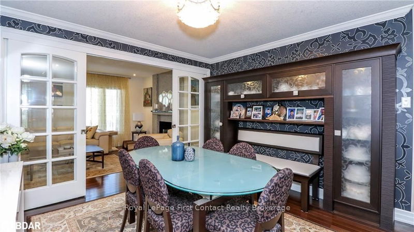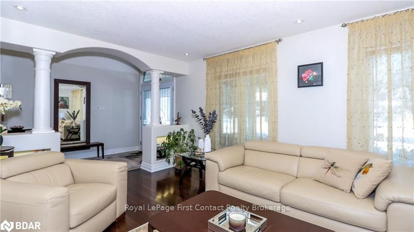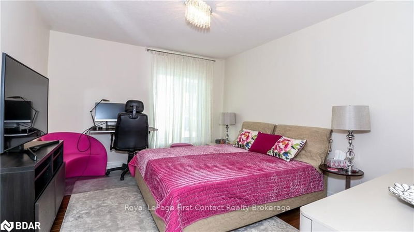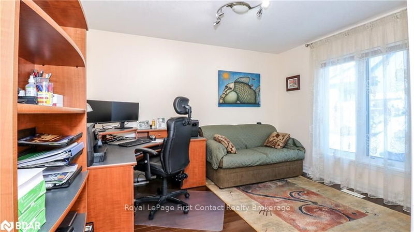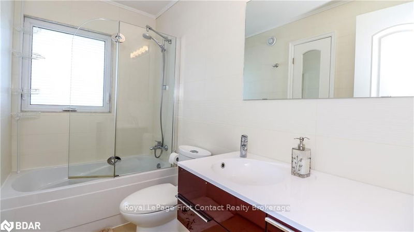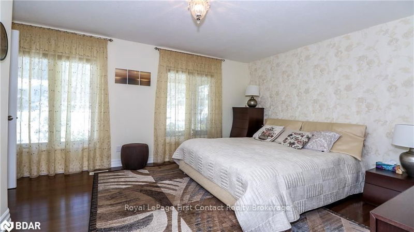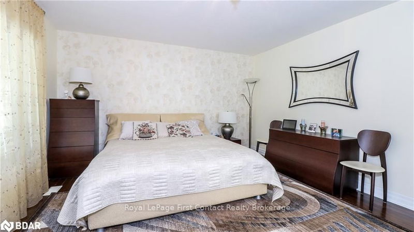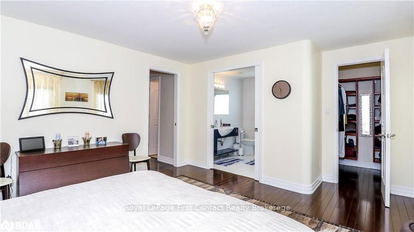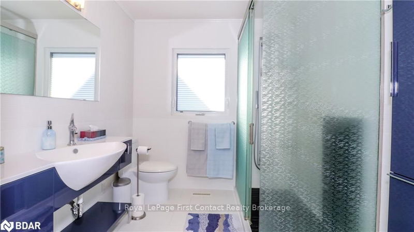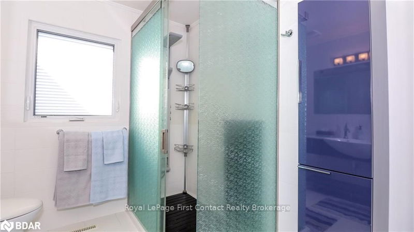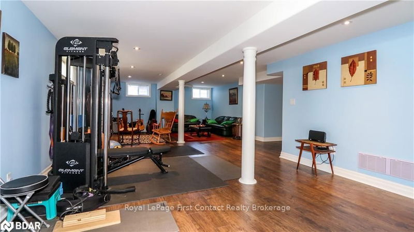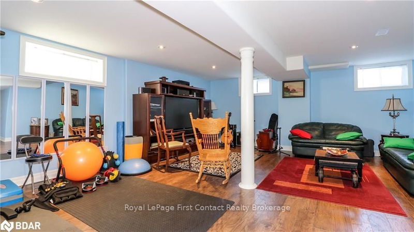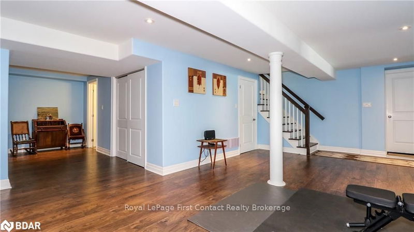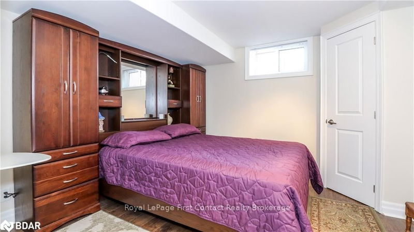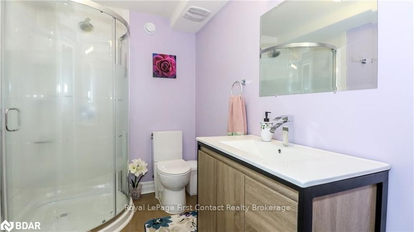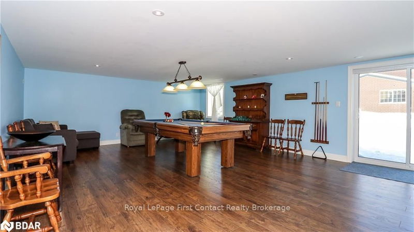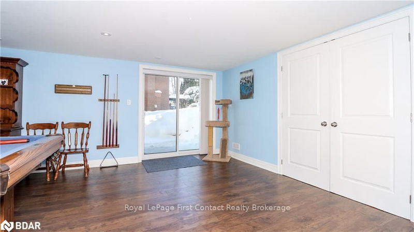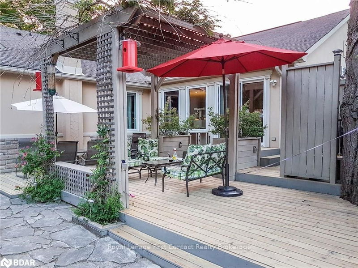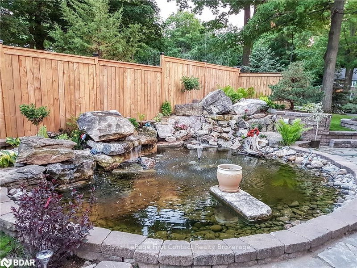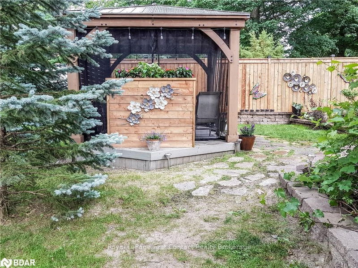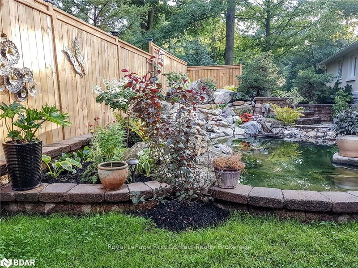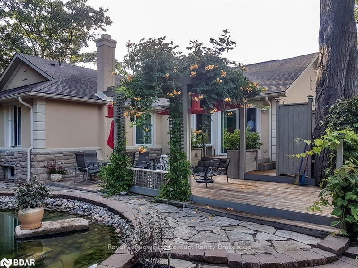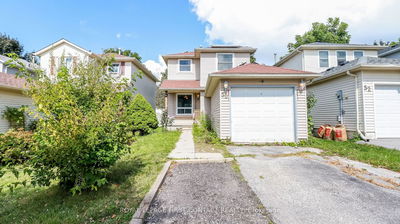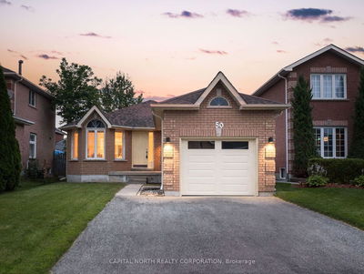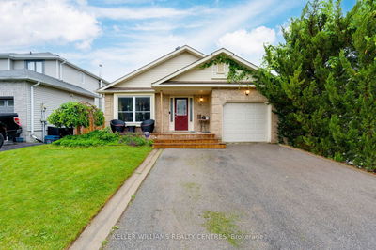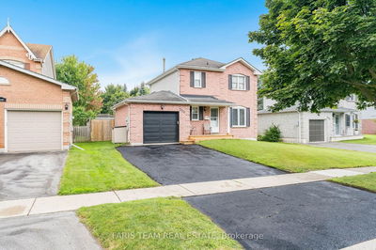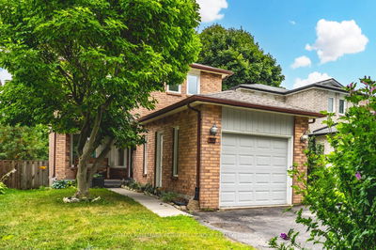The custom-designed floor plan perfectly enhances a beautifully maintained interior which is brilliantly bright and enjoys large entertainment spaces, separate dining room, relaxed living spaces, well-proportioned rooms, generous living spaces and glorious fireplace. Fall in love with this beautifully appointed meticulously remodeled kitchen, outfitted with a built-in oven, upgraded countertops, contemporary cabinetry, cabinet lighting and a built-in microwave. Main floor boasts Hardwood & ceramics. Wake up refreshed in the generous master bedroom that offers an ensuite bathroom and a large walk-in closet. Charming and classy, the primary bathroom benefits from a walk-in shower. Home updates include Energy Guide rating of 86. Unwind or entertain in the professionally landscaped backyard that comes complete with a large deck & breath taking Pond with Waterfalls & Fountain. Spacious Gazebo is perfect for entertaining guests at a summer cookout. Spacious basement offer both Large Games
Property Features
- Date Listed: Sunday, February 05, 2023
- City: Barrie
- Major Intersection: Hurst To Tollendal Mill To Roy
- Full Address: 9 Royal Oak Drive, Barrie, L4N 7S4, Ontario, Canada
- Living Room: Main
- Listing Brokerage: Royal Lepage First Contact Realty Brokerage - Disclaimer: The information contained in this listing has not been verified by Royal Lepage First Contact Realty Brokerage and should be verified by the buyer.

