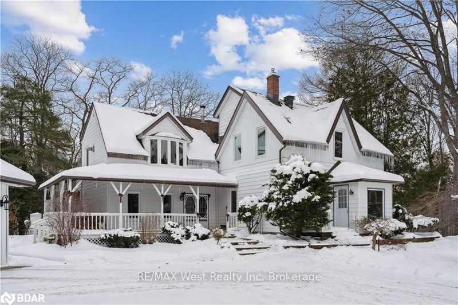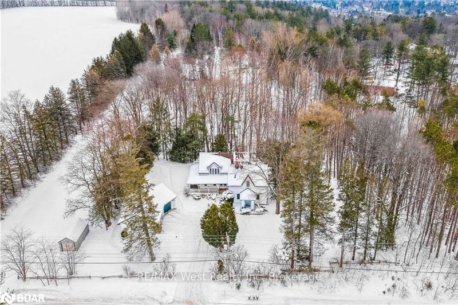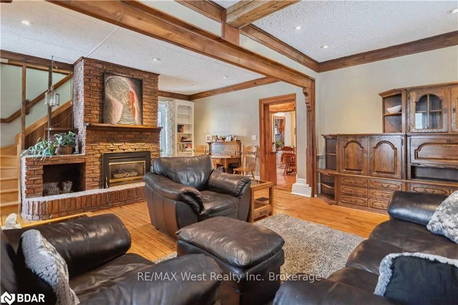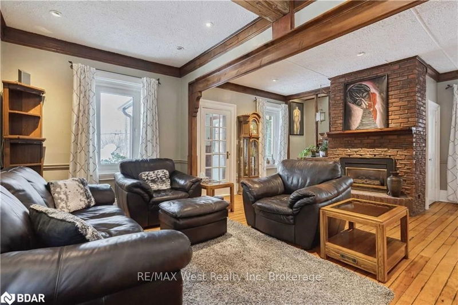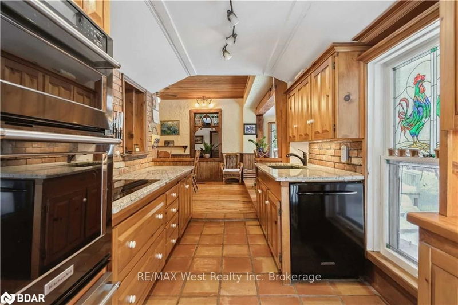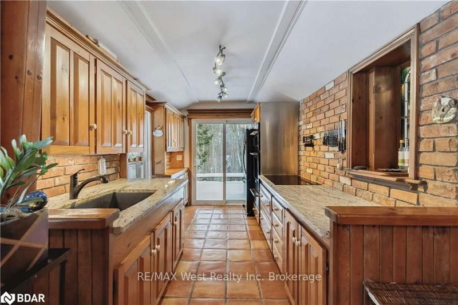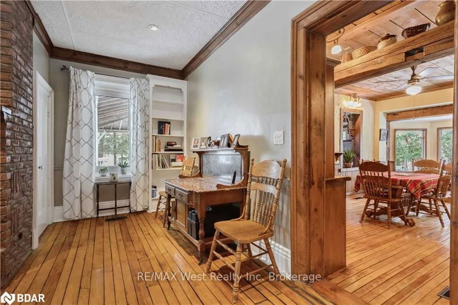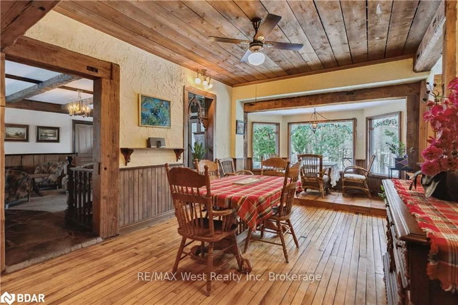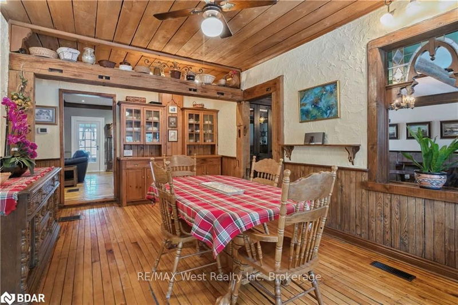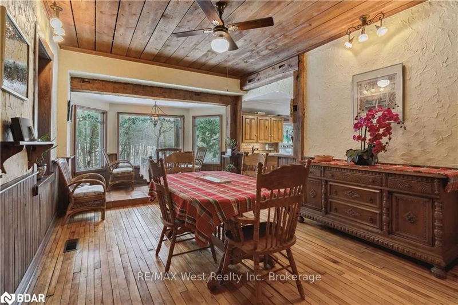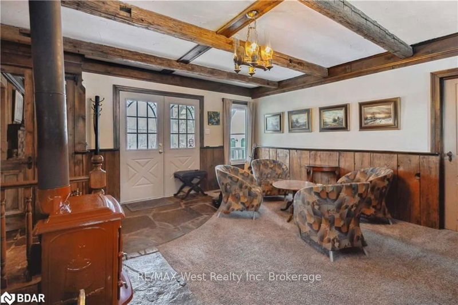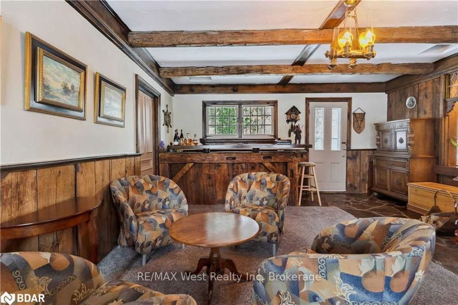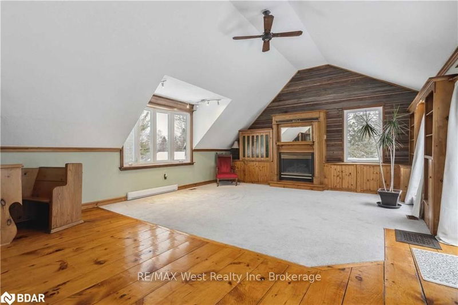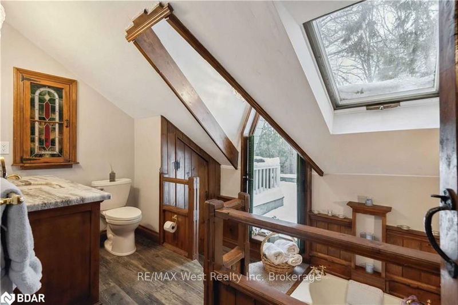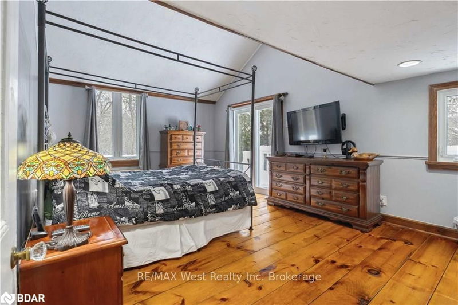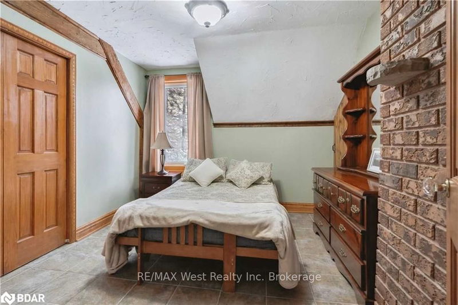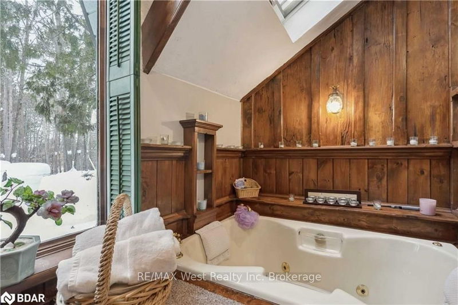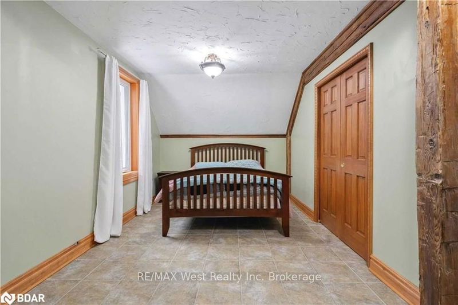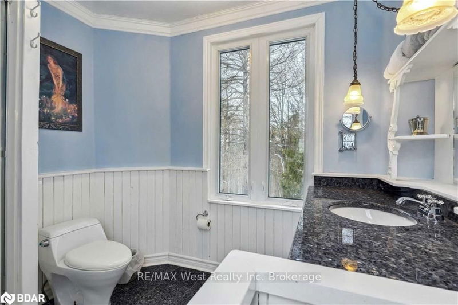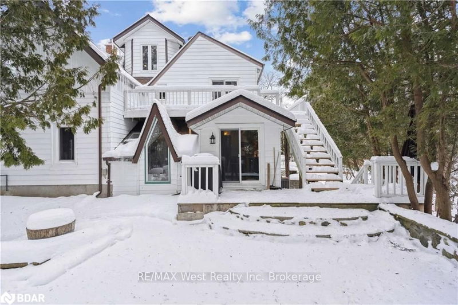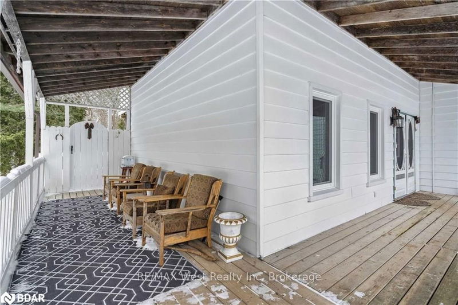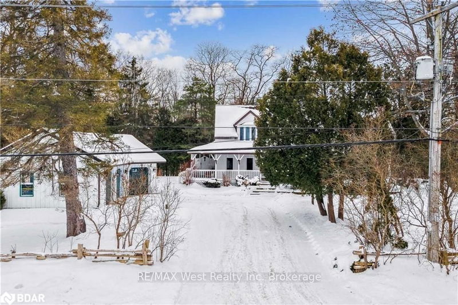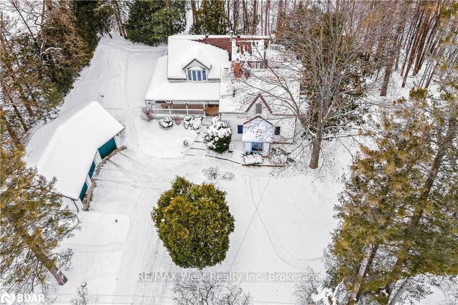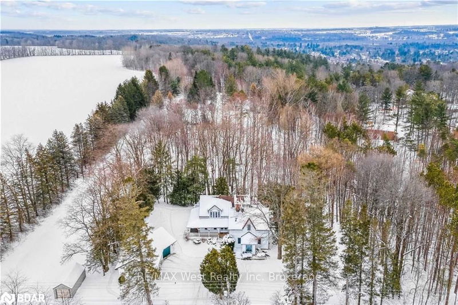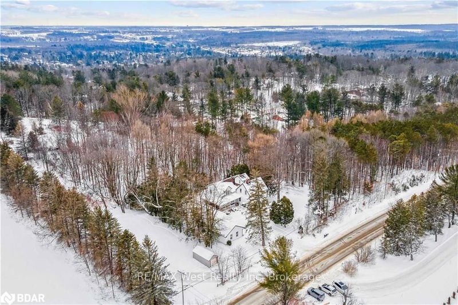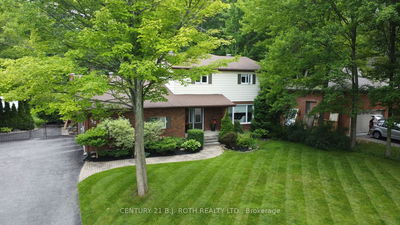Embrace a rare opportunity w/ this magnificent century home, located in the heart of Midhurst. This gem features an incredible 330 foot frontage & boasts almost 3000sqft of vintage charm, updated w/ modern amenities. This 4-bed 2-bath home is a testament to pride of ownership. Chunky wood beams w/ substantial wood finishes & accents highlight the legacy of the home w/ updated kitchen, separate formal sitting rooms & 3 fireplaces. Enjoy serene nature of the ravine lot & gardens from the w/o patio & multiple private decks. The spacious primary bedroom features a w/o balcony and large closet. Walkup basement w/ workshop is an added bonus. The 1.28 acre property is located near the thriving Midhurst Secondary Plan with approved commercial zoning nearby, offering endless possibilities to build, expand, convert or enjoy country living as-is. With easy access to Hwy400 & just a stone's throw to shopping in Barrie, rural living with City features can be yours. This incredible investment opport
Property Features
- Date Listed: Wednesday, March 29, 2023
- City: Springwater
- Major Intersection: Doran Road & Gill Road
- Full Address: 115 Doran Road, Springwater, L0L 1X0, Ontario, Canada
- Living Room: Beamed, Fireplace, Hardwood Floor
- Kitchen: Main
- Family Room: Fireplace, Wet Bar
- Listing Brokerage: Re/Max West Realty Inc. Brokerage - Disclaimer: The information contained in this listing has not been verified by Re/Max West Realty Inc. Brokerage and should be verified by the buyer.

