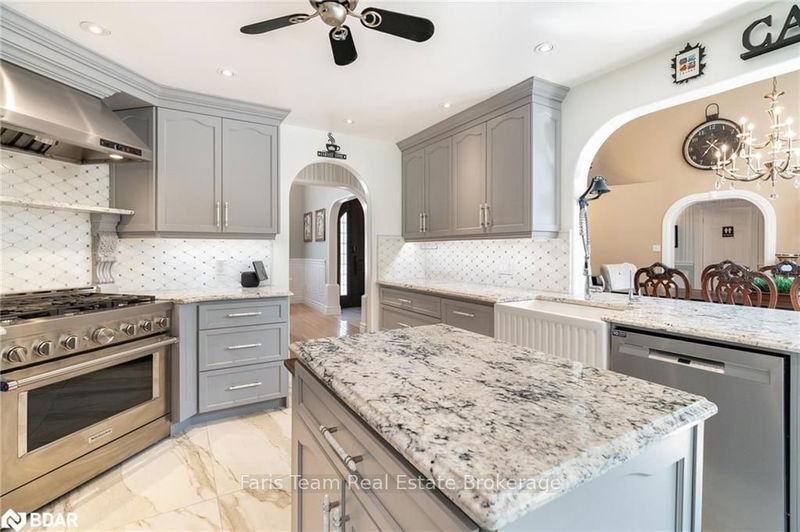Top 5 Reasons You Will Love This Home: 1) Incredible, one-of-a-kind custom designed home with no details spared and boasting an immaculate curb appeal, soaring 20' ceilings, an array of windows, and over 4,500 square feet of finished living space 2) Beautifully finished kitchen highlighting granite countertops enhanced by high-end cabinetry, top-of-the-line appliances, and an open-concept dining room, perfect for flowing conversations 3) Hosting five bedrooms, four bathrooms, a main level laundry room, and a fully finished basement with an abundance of additional living space with a separate entrance 4) Added benefit of hardwood flooring throughout the main level, upgraded porcelain tile flooring and marble countertops within the bathrooms, an in-ground sprinkler system, solar panels, radiant heating, a Hema-filter, generator, and an alarm system 5) Backyard showcasing over $100,000 in professional landscaping with mature trees, picturesque views, and a spacious deck, perfect for enjoy
Property Features
- Date Listed: Friday, May 12, 2023
- Virtual Tour: View Virtual Tour for 11 Alexandra Lane
- City: Wasaga Beach
- Full Address: 11 Alexandra Lane, Wasaga Beach, L9Z 1N5, Ontario, Canada
- Kitchen: Tile Floor
- Listing Brokerage: Faris Team Real Estate Brokerage - Disclaimer: The information contained in this listing has not been verified by Faris Team Real Estate Brokerage and should be verified by the buyer.















































