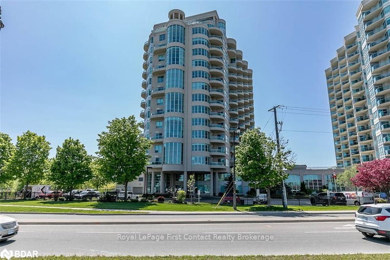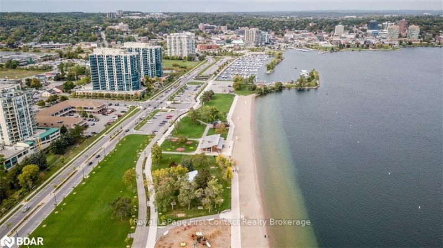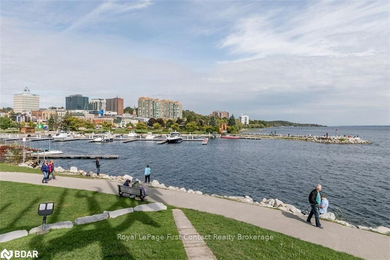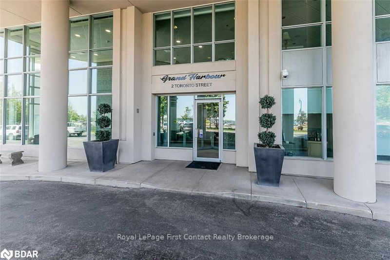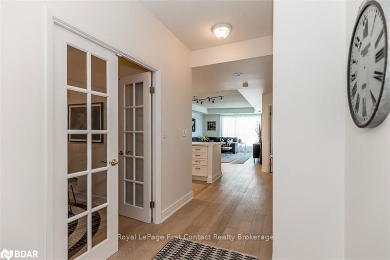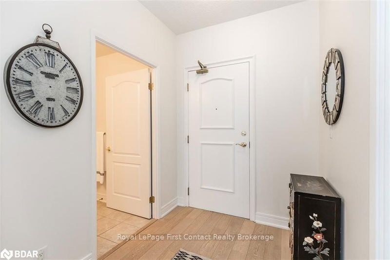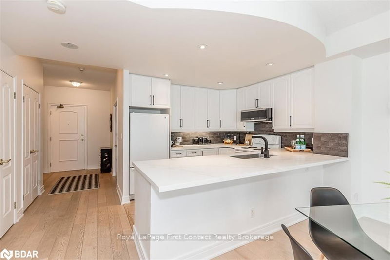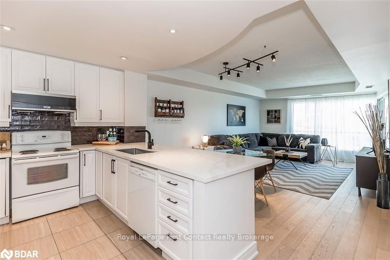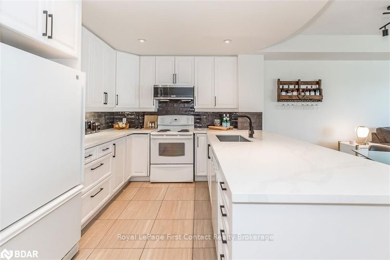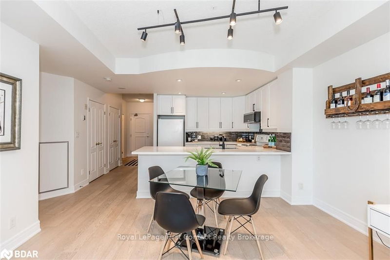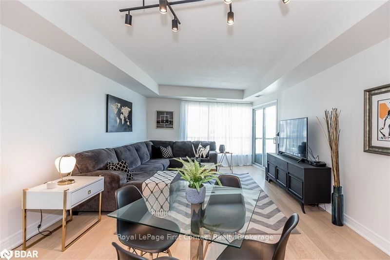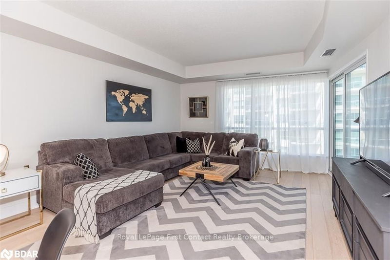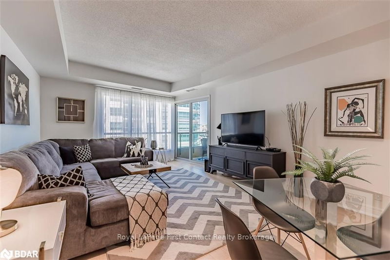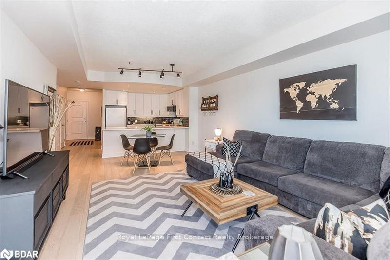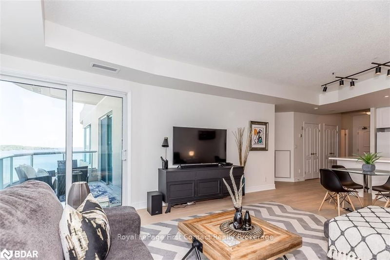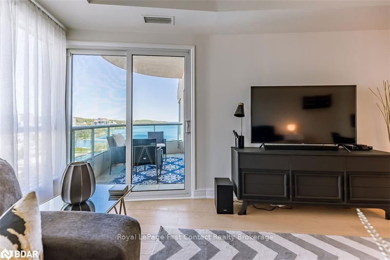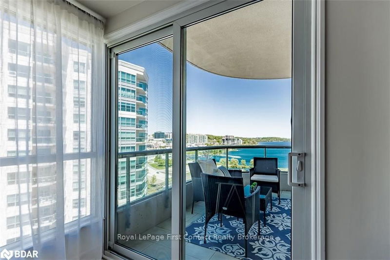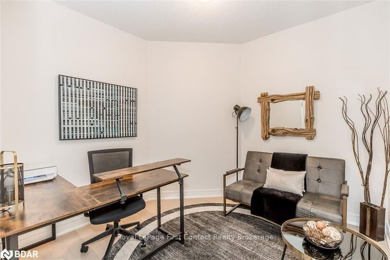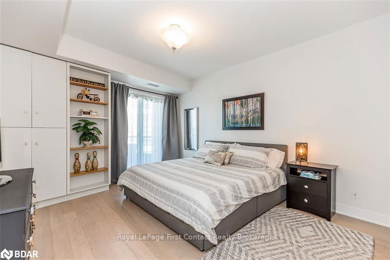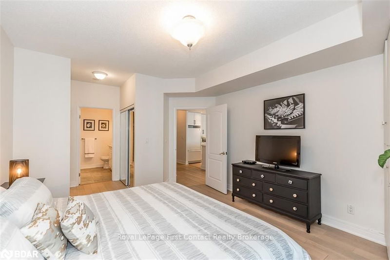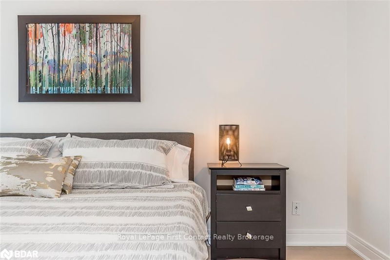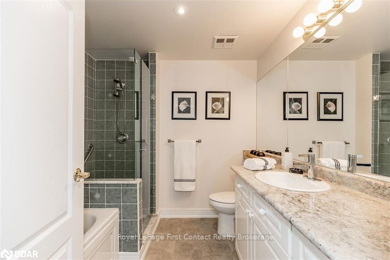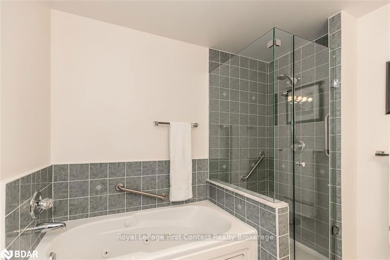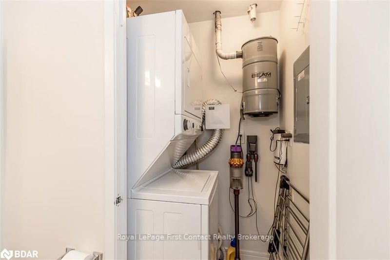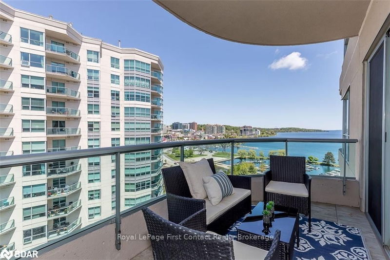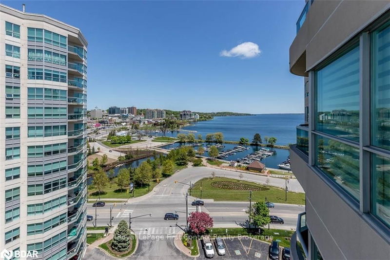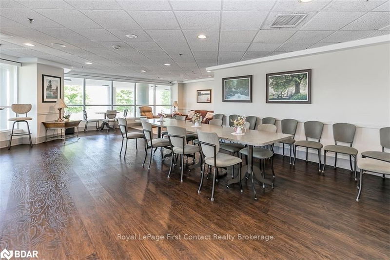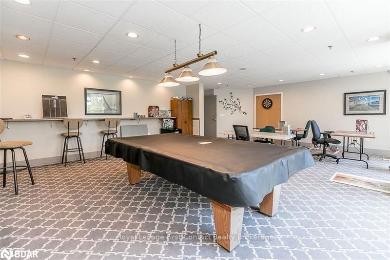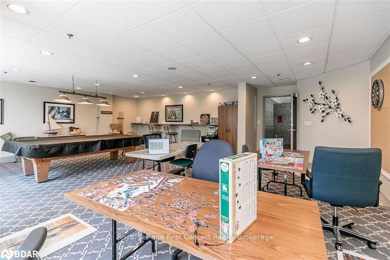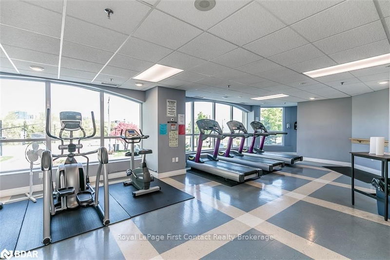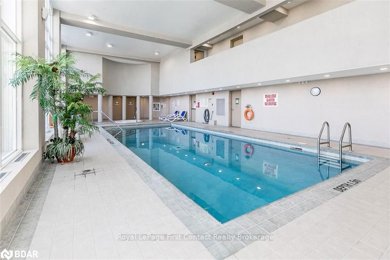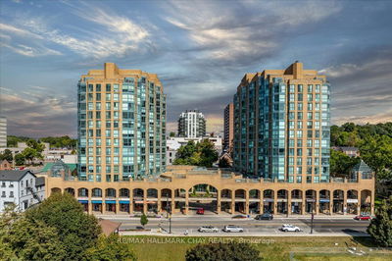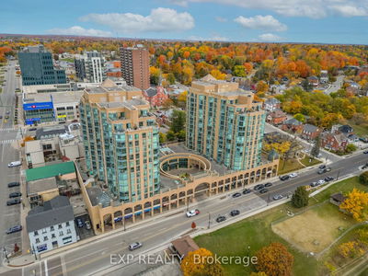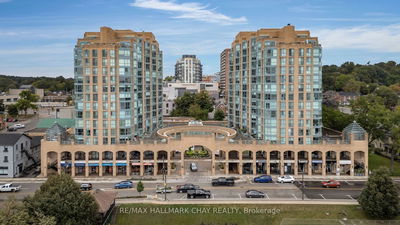An immaculate and carefree living in Barrie's sought-after Grand Harbour overlooking the waterfront along the beautiful Kempenfelt Bay. This spacious 1-bdrm + den offers a neutral color palette, carpet-free floors, an abundance of natural light with its open concept design spanning 1071 sqft. Positioned away from the busy street, this unit provides a serene and calming atmosphere with picturesque vistas of Barrie and the bay. The kitchen has been newly updated, offering extra height cabinets, lush quartz countertops, and a breakfast bar area. The living space is bright and airy, while the den offers flexibility as an office or guest room. Both the living area and master bdrm feature w/outs to a spacious balcony with glass railings, with breathtaking water views. The bedroom accommodates a king-size bed and includes built-in cabinets and double closets for extra storage, a 4-piece ensuite bathrm, a separate jet tub and glass shower. Additional conveniences include a 2-piece powder rm and in-suite laundry tucked away behind the powder room and convenient twin hall closets. This unit comes with one underground parking spot and a storage locker. The building amenities are exceptional and include an indoor pool, hot tub, sauna, fitness centre, party room, games room, library, guest suites, and secured access. Enjoy unbeatable access to downtown shopping, dining, waterfront beaches, parks, miles of walking/ biking trails, transit, and the Go Train. Whether you're a young executive or a retiree seeking a simple and easy lifestyle, this unit is perfectly suited for you.
Property Features
- Date Listed: Friday, May 26, 2023
- Virtual Tour: View Virtual Tour for 1206-2 TORONTO Street
- City: Barrie
- Major Intersection: Toronto / Lakeshore
- Full Address: 1206-2 TORONTO Street, Barrie, L4N 9R2, Ontario, Canada
- Kitchen: Main
- Living Room: Main
- Listing Brokerage: Royal Lepage First Contact Realty Brokerage - Disclaimer: The information contained in this listing has not been verified by Royal Lepage First Contact Realty Brokerage and should be verified by the buyer.

