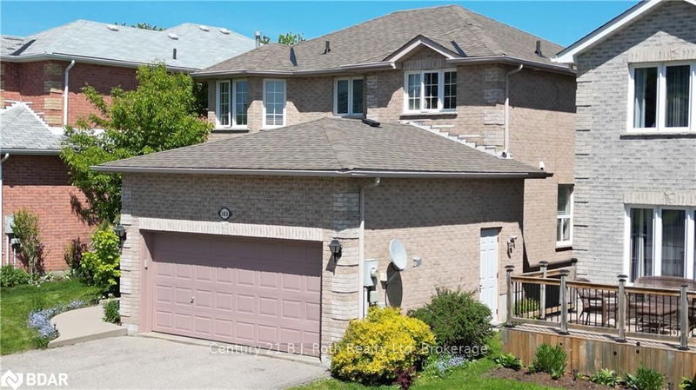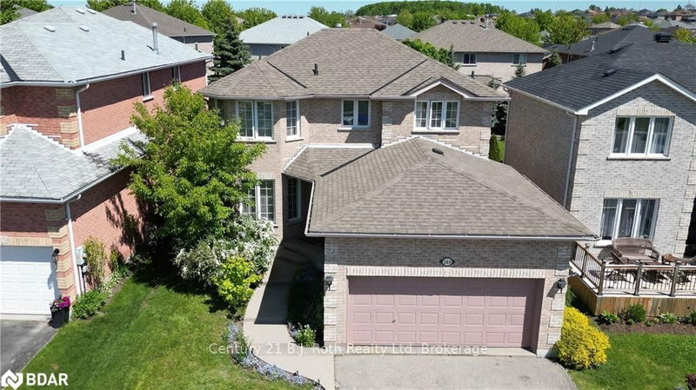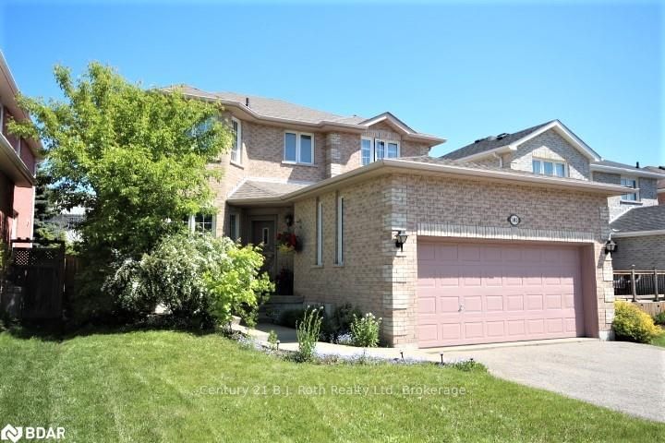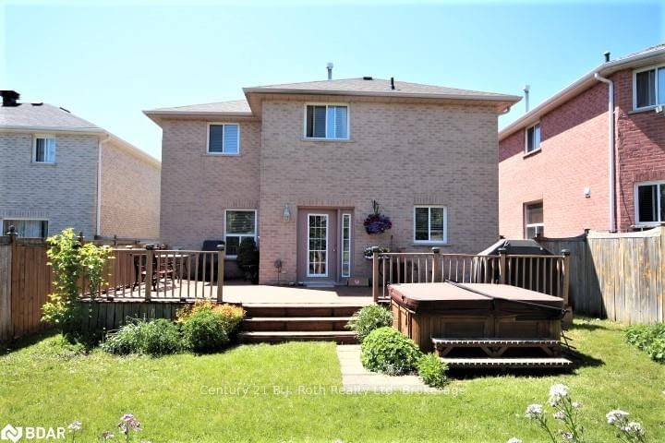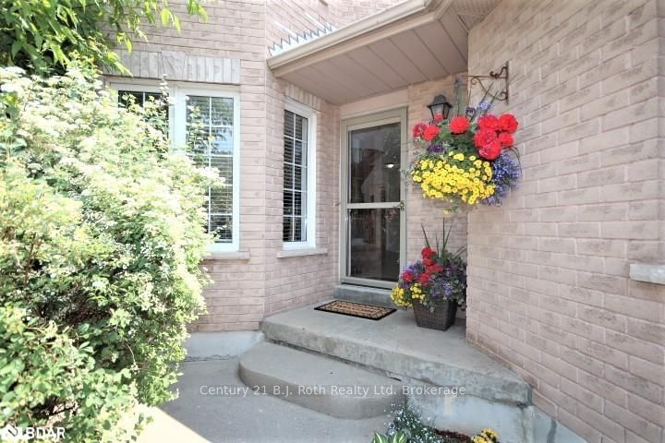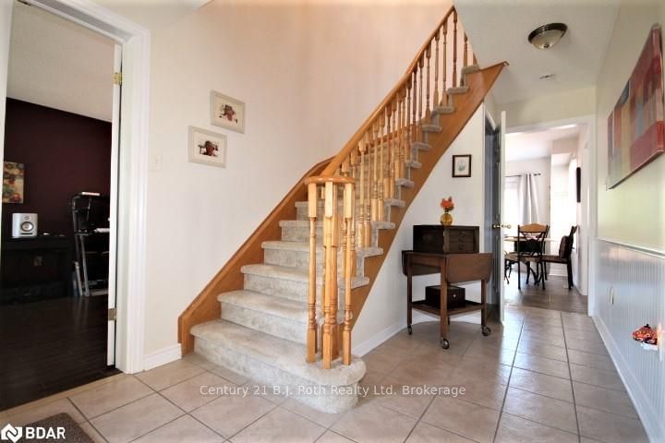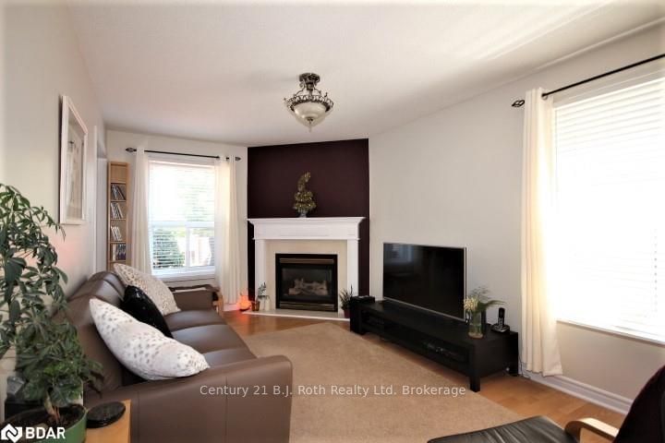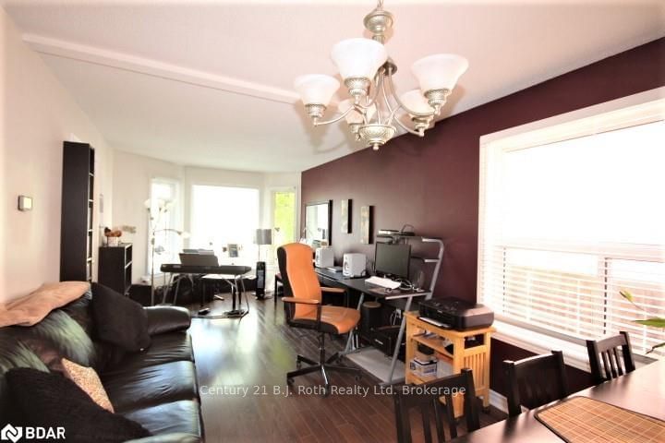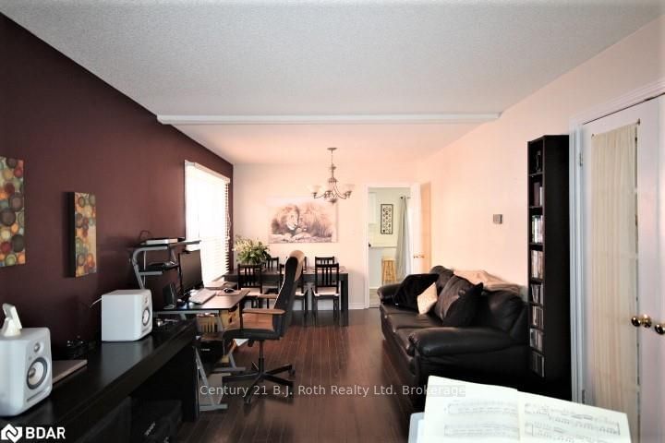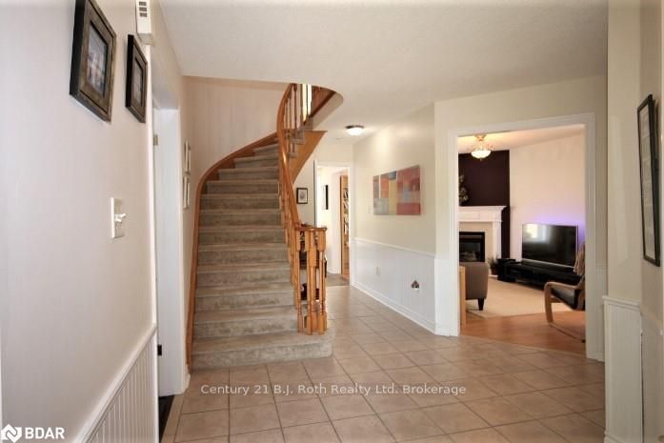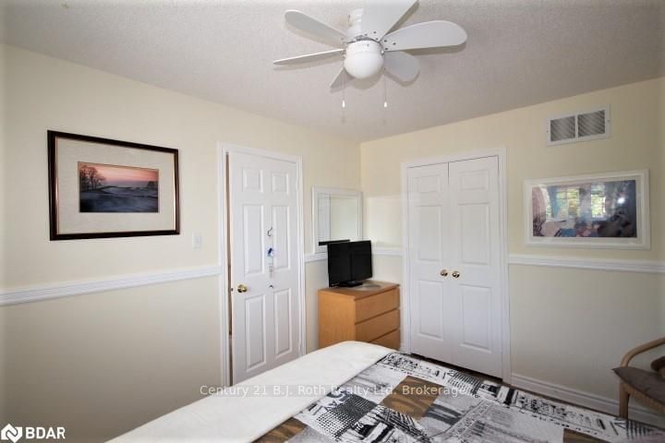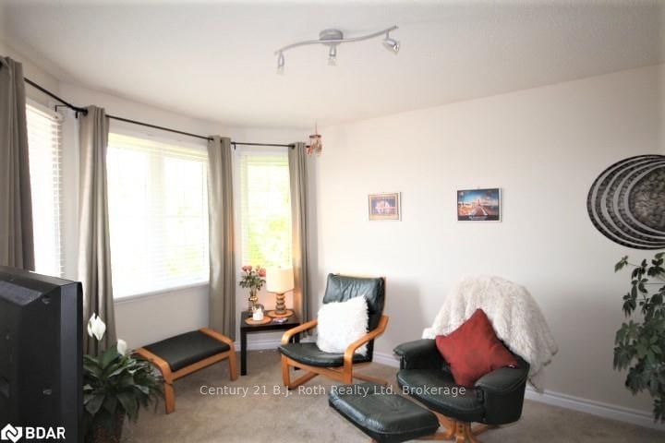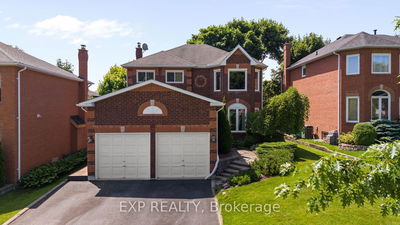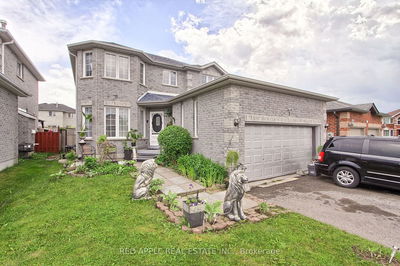Fantastic south end location for this all brick 4 bedroom 2 1/2 bath home in a family orientated neighborhood. Walk to Public school, separate Schools and local library. From the inviting front walkway to the large foyer welcoming you into your new home. This great family home features a large eat-in kitchen with walkout to large deck and private fenced yard. Great for entertaining friends and family in your formal dining room and adjoining living room. Or just have a nice relaxing evening in the main floor family room with cozy gas fireplace. A two piece powder room is conveniently located next to utility / mud room with an inside access to the garage. The second level has 4 generous sized bedrooms. The primary bedroom is complete with a 4 pc. en-suite bath and walk-in closet. Three additional good size bedrooms and another full, four piece bath. Lower level has a bonus, media/great room. Also rough-in for potential additional bath. This home has had numerous upgrades which include m
Property Features
- Date Listed: Thursday, June 01, 2023
- City: Barrie
- Major Intersection: Yonge St. & Madelaine
- Full Address: 103 Madelaine Drive, Barrie, L4N 9T1, Ontario, Canada
- Kitchen: Double Sink
- Living Room: French Doors
- Family Room: Fireplace
- Listing Brokerage: Century 21 B.J. Roth Realty Ltd. Brokerage - Disclaimer: The information contained in this listing has not been verified by Century 21 B.J. Roth Realty Ltd. Brokerage and should be verified by the buyer.


