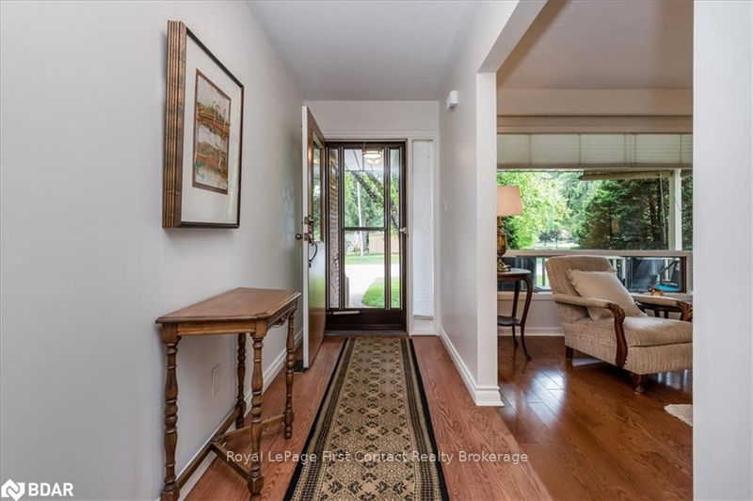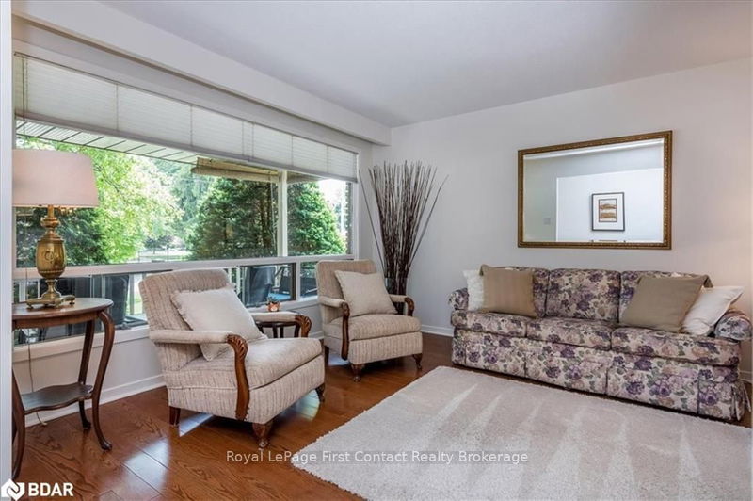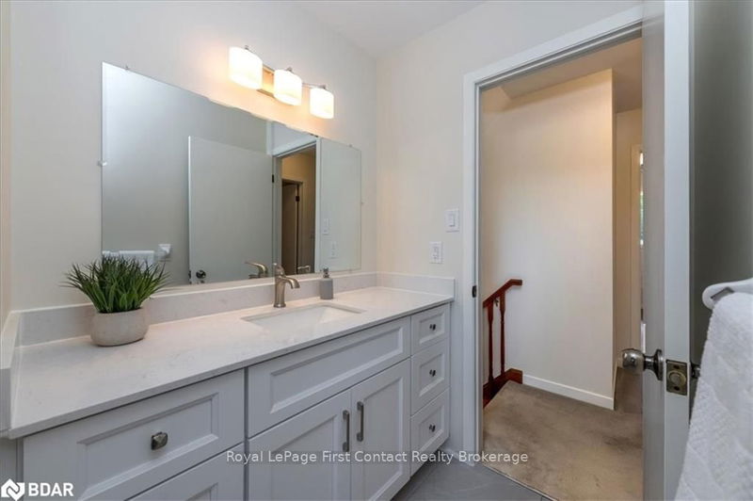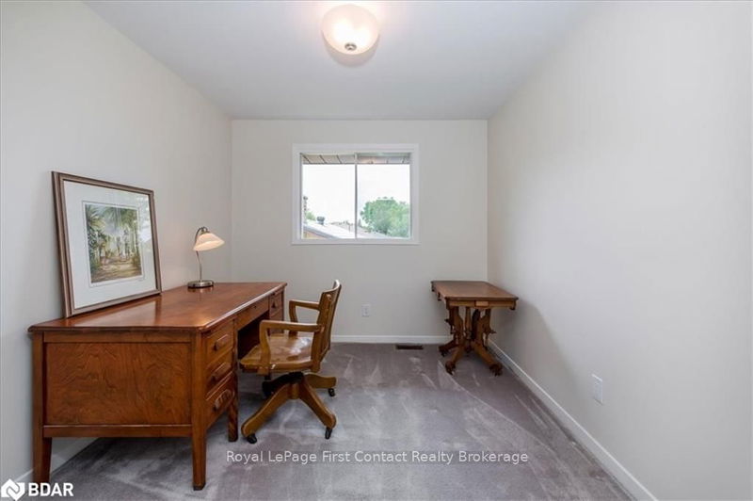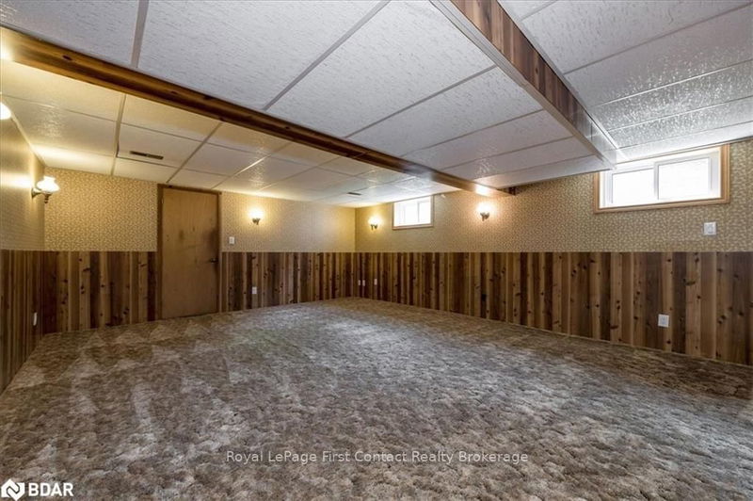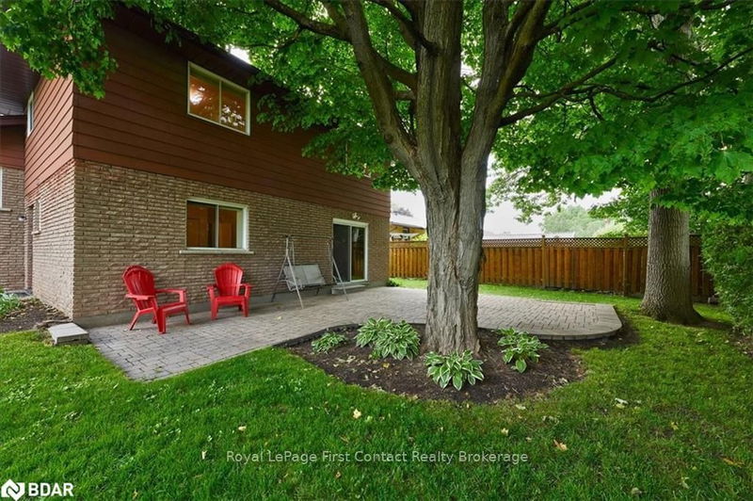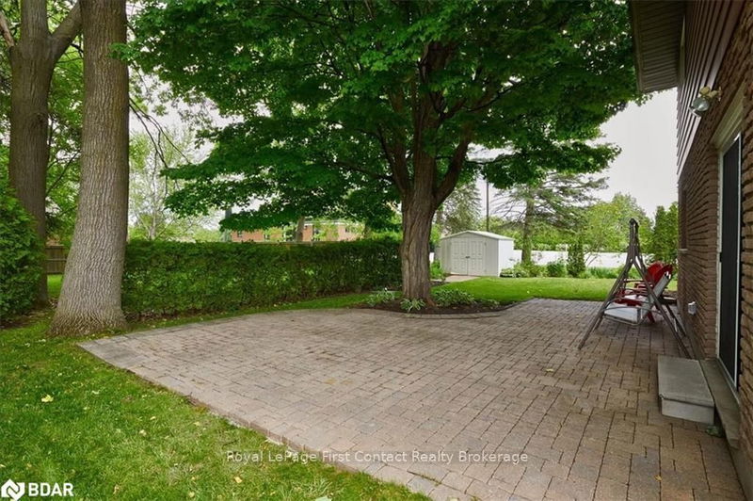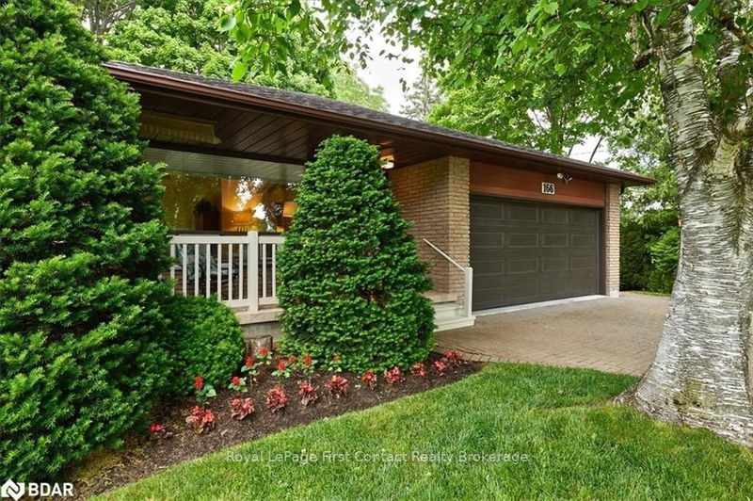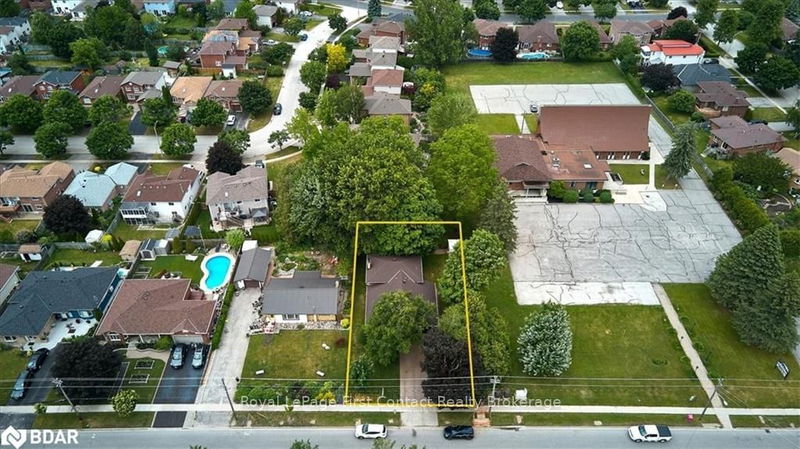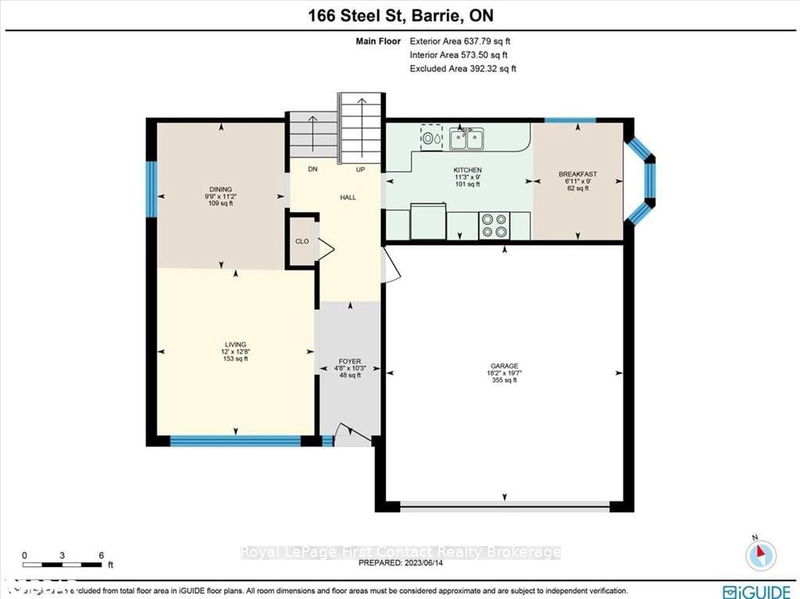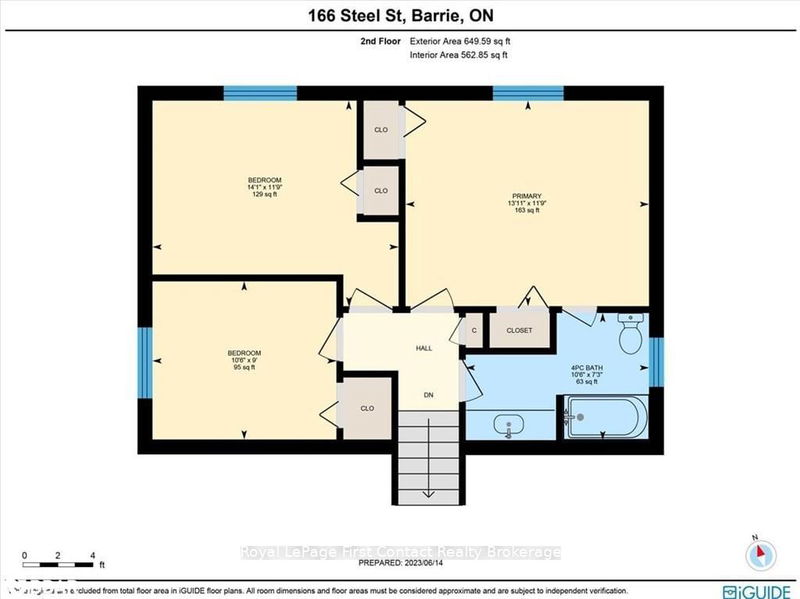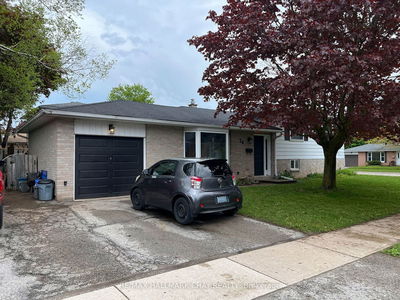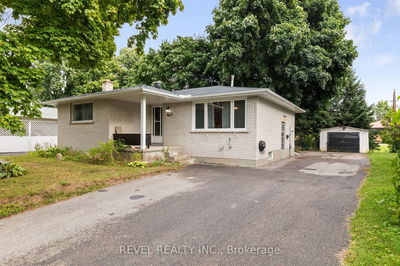Your future is here! Great east end location on a 72 x 120 ft lot close to everything. Custom built 4 level backsplit being offered for sale for the first time. Covered front porch for relaxing and enjoyment with a double car attached garage and interlock paved driveway, side pathway and rear patio. The eat in kitchen has maple cabinets with 2 large windows. Inside access to the double garage with a man door to the side yard. There are 4 bedrooms in total with 3 on the upper level and 1 on the lower level. Primary bedroom has semi-ensuite to a 4 piece bathroom and the lower bedroom has semi-ensuite to a 3 piece bathroom. Separate side entrance to the lower level which has a family room with wood burning fireplace and walk out to the rear yard. Forth level has a large finished rec room and laundry room. There is a 4' crawlspace under the lower level accessed from the rec room. Shingles 2020, furnace 2009, A/C unit and garage door 2016, interior painting, updated switches and o
Property Features
- Date Listed: Thursday, June 15, 2023
- City: Barrie
- Major Intersection: Steel Street And Puget Street
- Full Address: 166 Steel Street, Barrie, L4M 2G4, Ontario, Canada
- Living Room: Main
- Kitchen: Main
- Family Room: Lower
- Listing Brokerage: Royal Lepage First Contact Realty Brokerage - Disclaimer: The information contained in this listing has not been verified by Royal Lepage First Contact Realty Brokerage and should be verified by the buyer.



