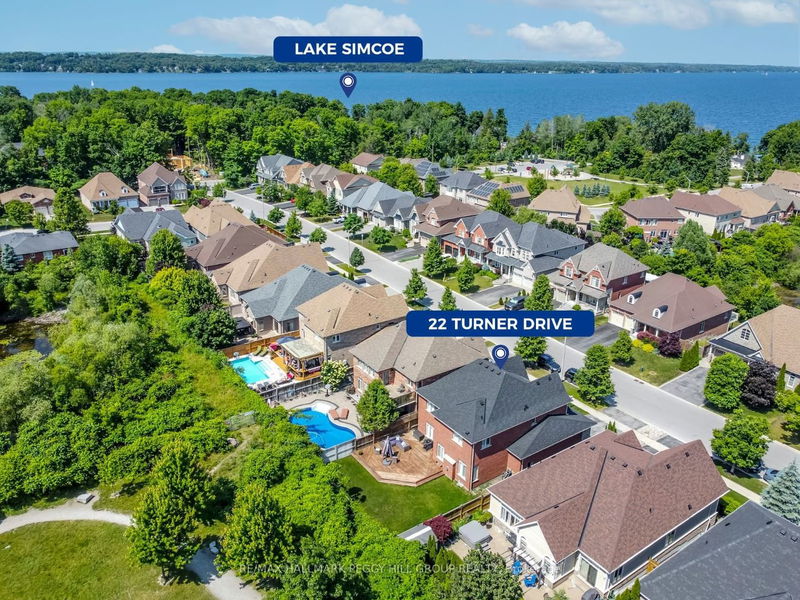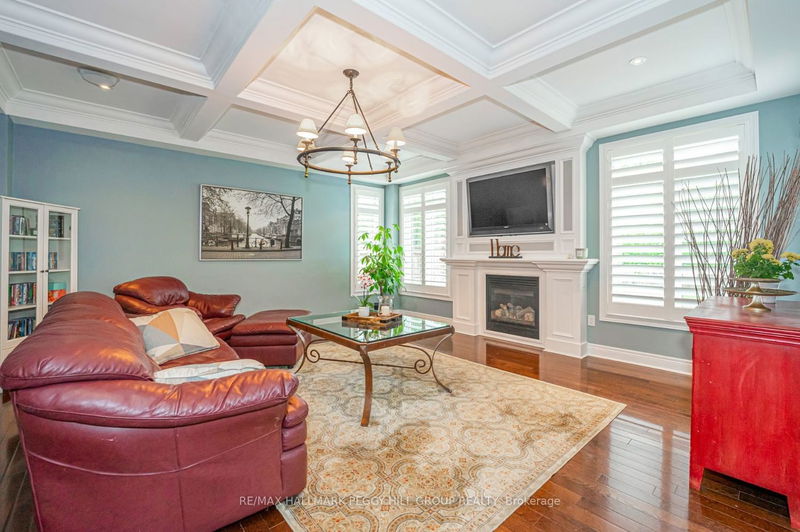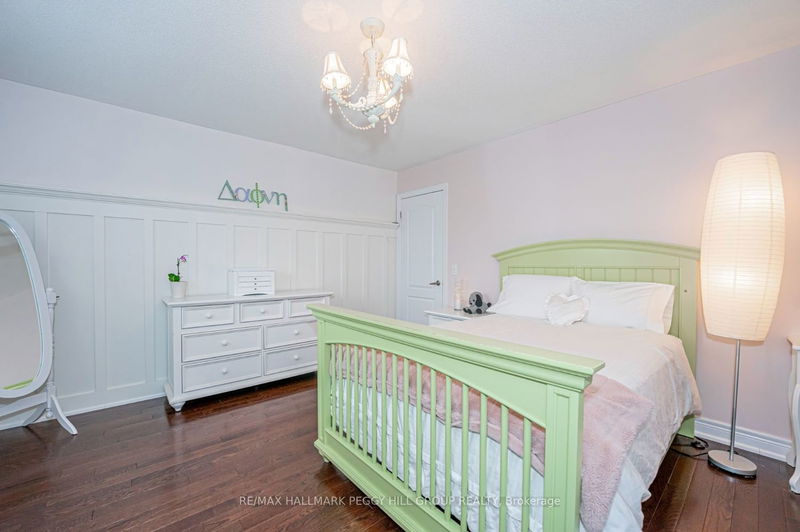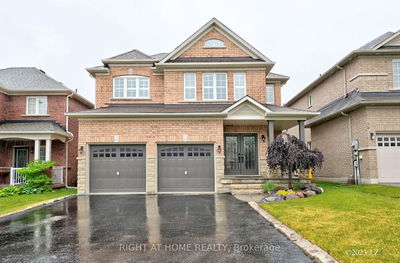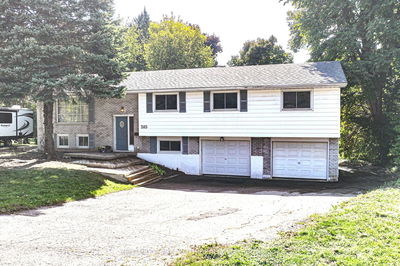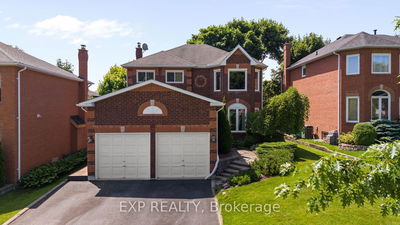IMPECCABLE DESIGN, BEACH PROXIMITY & UNMATCHED ELEGANCE AWAIT IN THIS EXCEPTIONAL HOME! Sought-after neighbourhood near the lake & stunning beaches. Custom stone entrance & landscaped yard. Open-concept design with 9ft ceilings & tons of natural light. Custom eat-in kitchen with granite counters, oversized island, & s/s appliances. Step onto the cedar deck for outdoor living. H/w & tile floors, coffered ceiling, & custom California shutters throughout. Convenient laundry/mudroom with garage & outdoor access & 2pc bath on the main floor. Brand-new h/w floors upstairs & a primary bedroom oasis with w/i closet & 5pc ensuite with a w/i shower. Three more bedrooms, one with a vaulted ceiling & another with a 4pc ensuite, ensure comfort. The unspoiled basement offers endless potential. Alarm system, new roof (2023), & irrigation system for peace of mind. Parks, schools, trails & amenities nearby. Short drive to Go-Station for GTA access. #HomeToStay
Property Features
- Date Listed: Friday, July 14, 2023
- Virtual Tour: View Virtual Tour for 22 Turner Drive
- City: Barrie
- Neighborhood: Innis-Shore
- Full Address: 22 Turner Drive, Barrie, L4N 6M5, Ontario, Canada
- Kitchen: Tile Floor, Quartz Counter, Centre Island
- Living Room: Hardwood Floor, California Shutters, Coffered Ceiling
- Listing Brokerage: Re/Max Hallmark Peggy Hill Group Realty - Disclaimer: The information contained in this listing has not been verified by Re/Max Hallmark Peggy Hill Group Realty and should be verified by the buyer.


