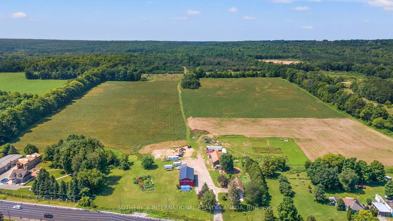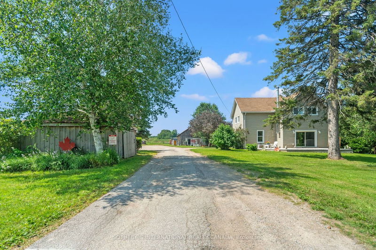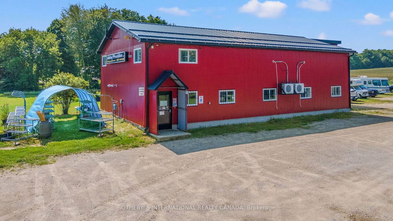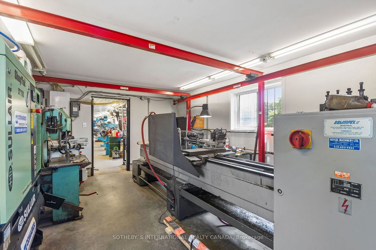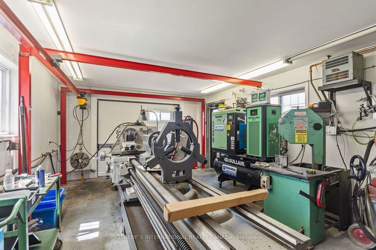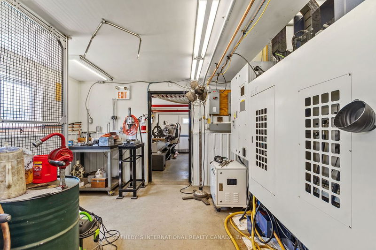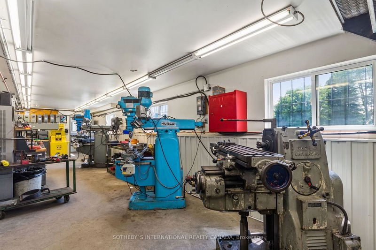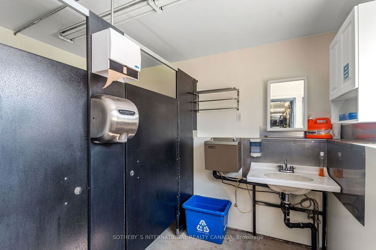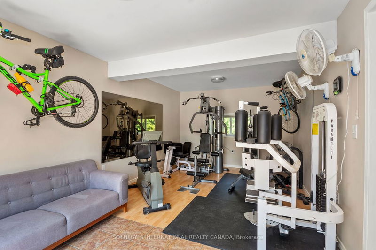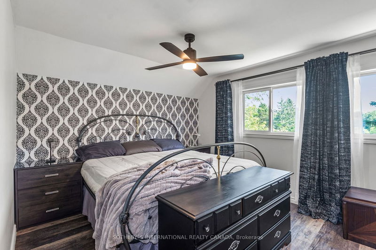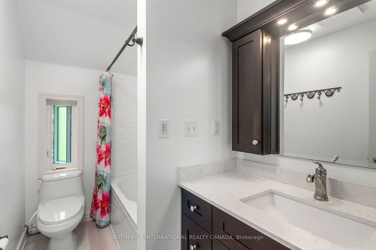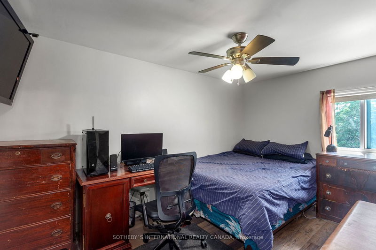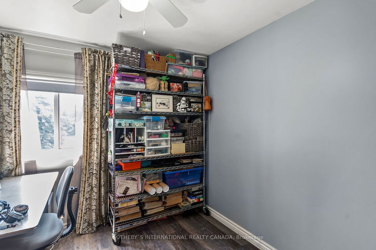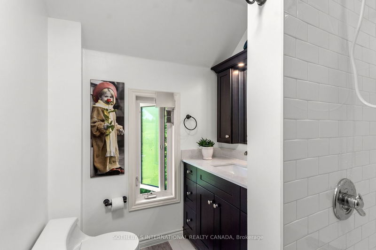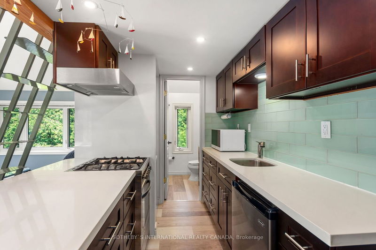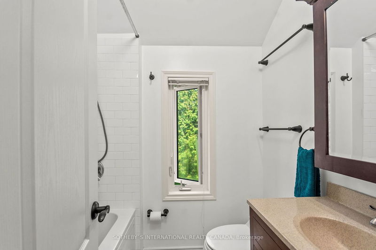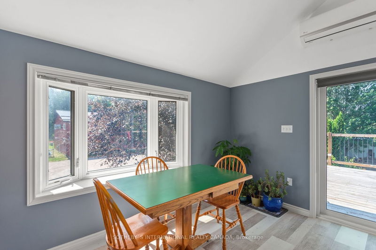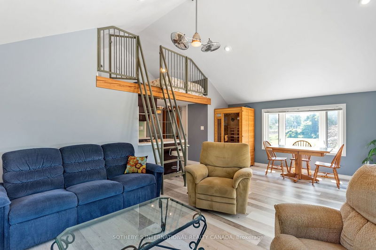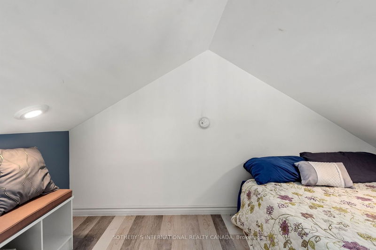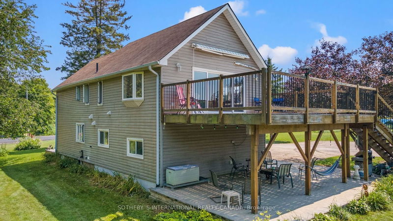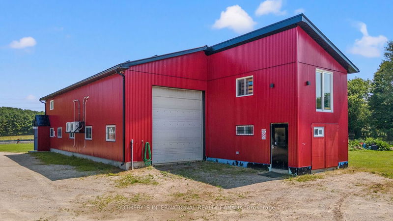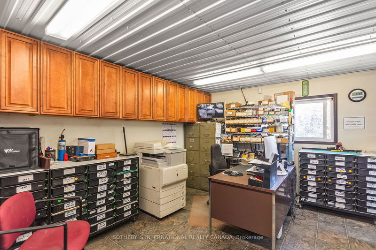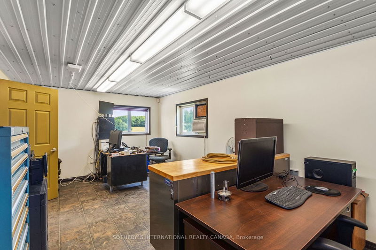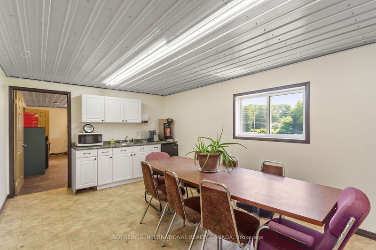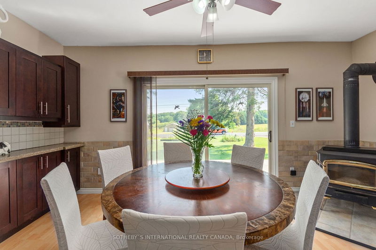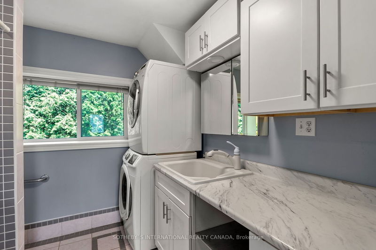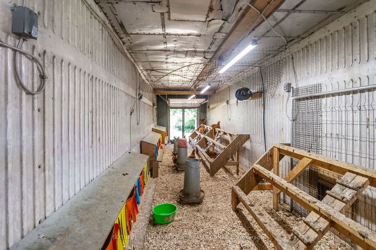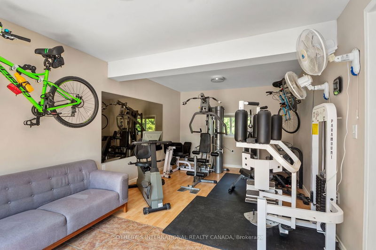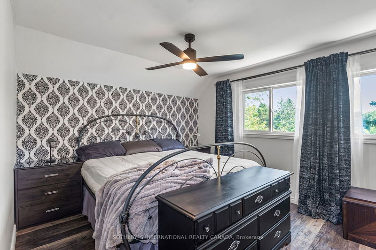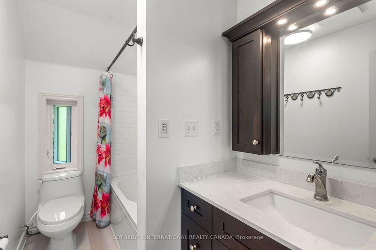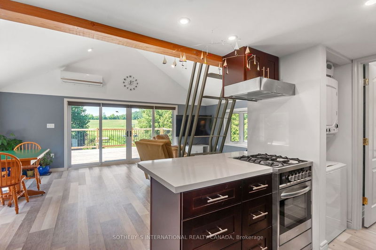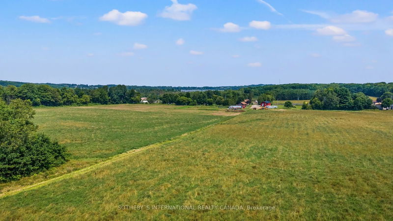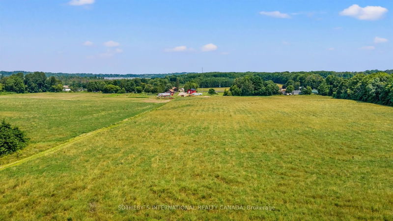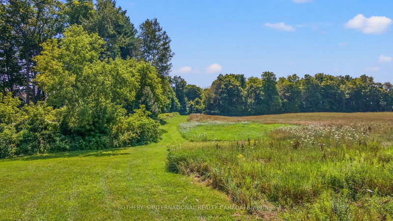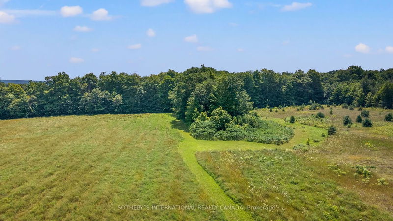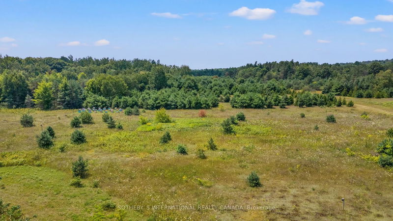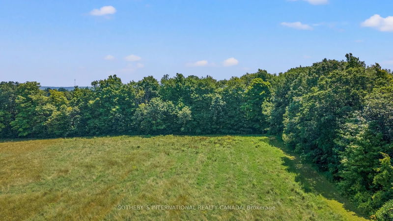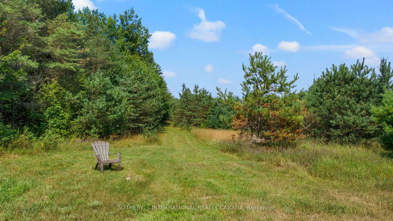Step into this remarkable 115+ acre property that harmoniously marries natural beauty with commercial promise. The property features inviting walking trails, numerous gardens, a spacious two-level drive shed, and an insulated chicken coop. The 3+ bedroom house boasts a kitchen that flows into a dining room with a wood stove and walkout to a sizable stone patio. Unwind in the living room. There is also an exercise room and full bathroom and laundry combo that complete the main floor. Upstairs, three bedrooms and an in-law suite, with a full kitchen, 4-piece bathroom, sleeping loft, and washer/dryer, await. The property also boasts a thriving machine shop business renowned for precision CNC Machining, Guarding, Mill Writing, Welding, and Fabrication. The expansive 3600 sq/ft shop encompasses offices, storage, staff bathrooms, a lunchroom, and a 16 ft bay door. With 3-phase hydro and approval for an extra 10,000 sq/ft machine shop, unparalleled growth potential beckons.
Property Features
- Date Listed: Wednesday, August 09, 2023
- Virtual Tour: View Virtual Tour for 8870 County 93 Road
- City: Midland
- Neighborhood: Midland
- Major Intersection: Hwy 12 And 93
- Kitchen: Laminate
- Living Room: Laminate, Bay Window
- Kitchen: Laminate, Combined W/Laundry, Pantry
- Living Room: Combined W/Dining, Laminate, W/O To Deck
- Listing Brokerage: Sotheby`S International Realty Canada - Disclaimer: The information contained in this listing has not been verified by Sotheby`S International Realty Canada and should be verified by the buyer.

