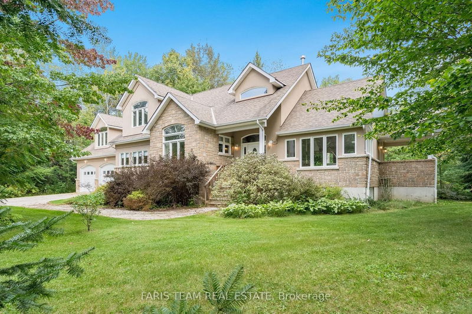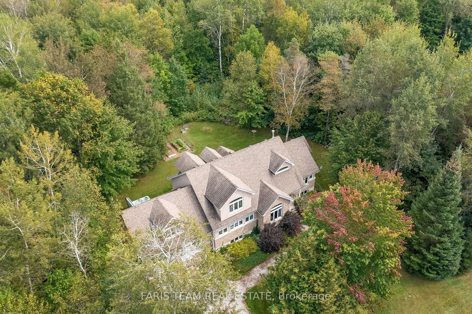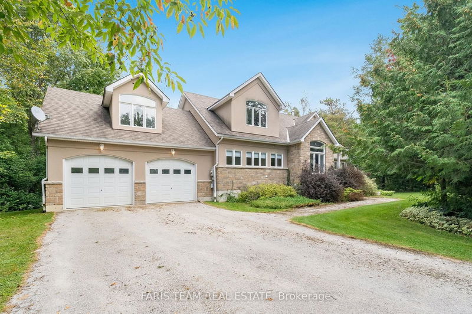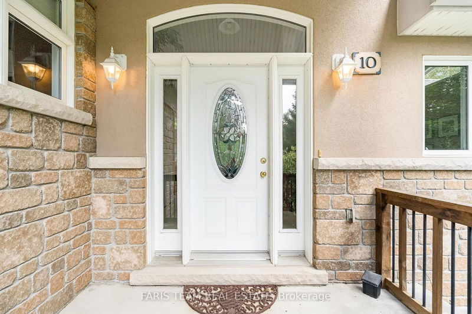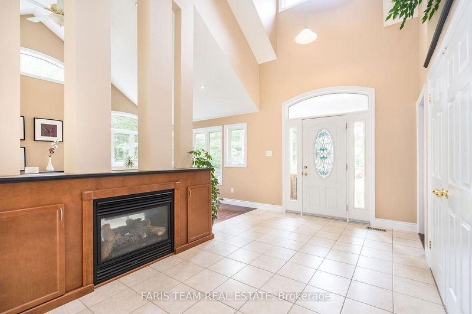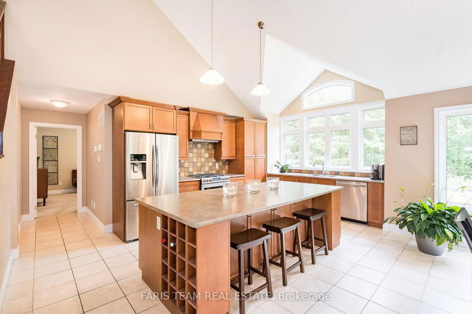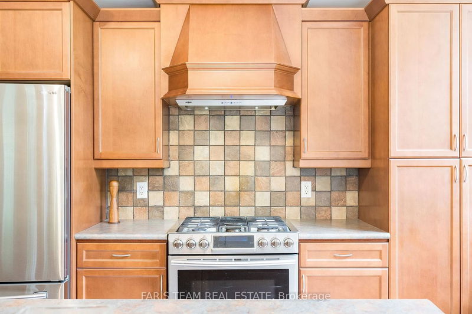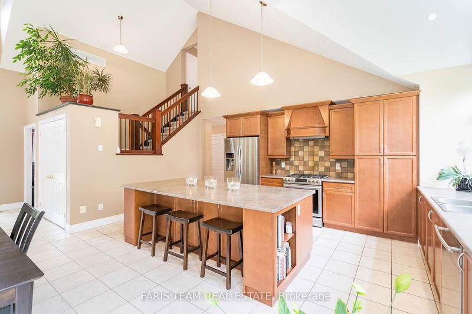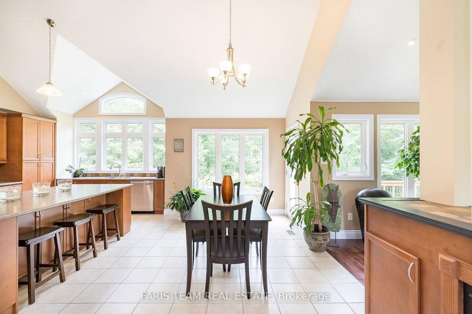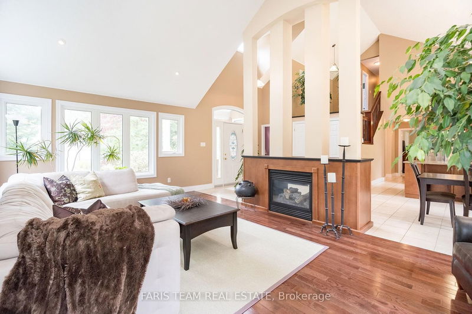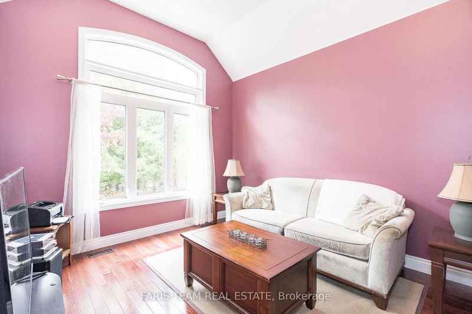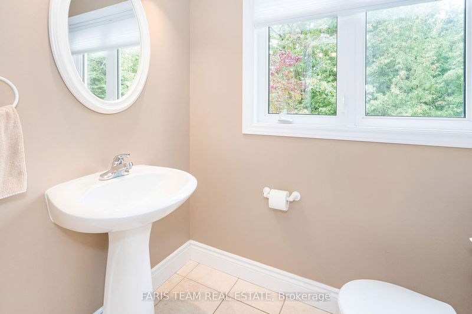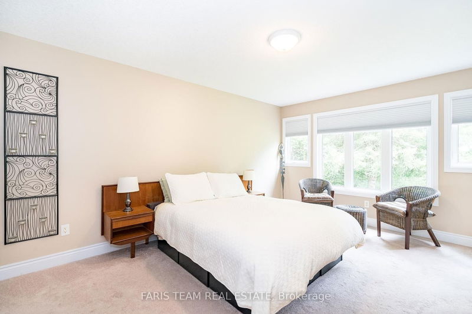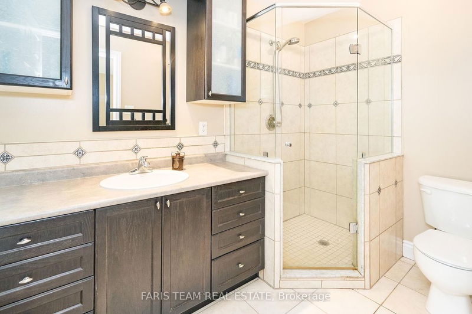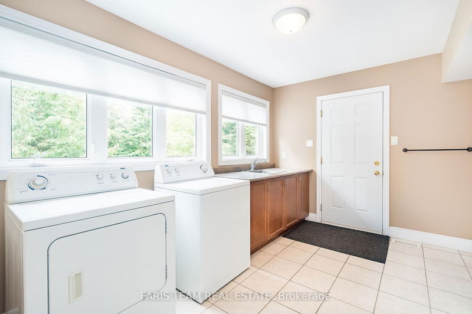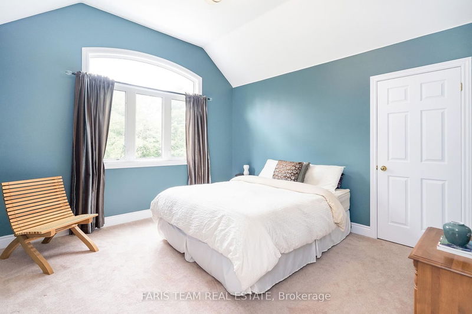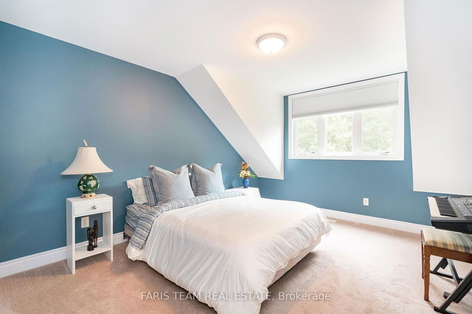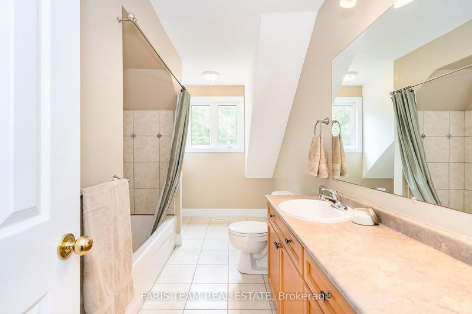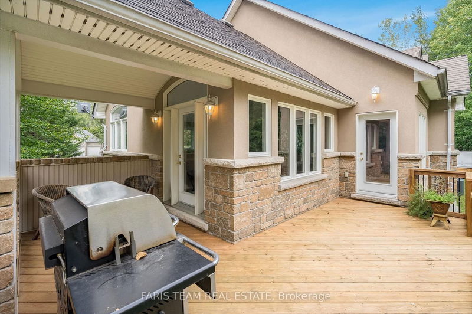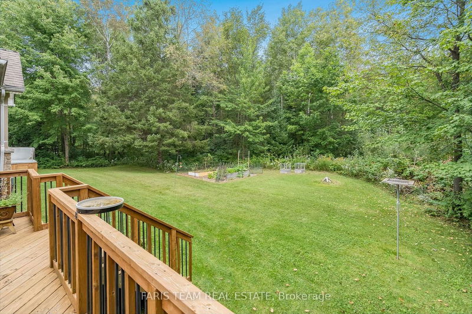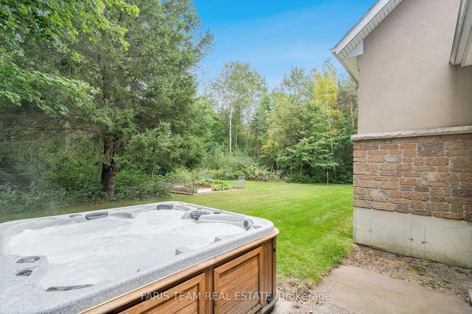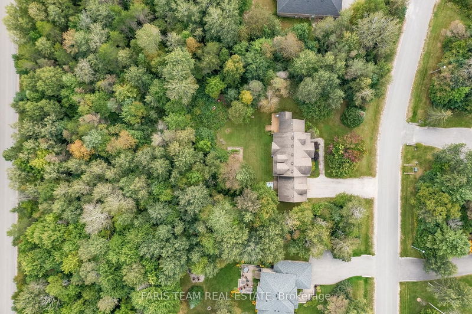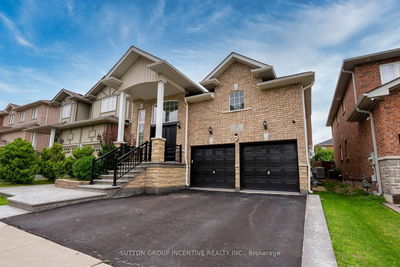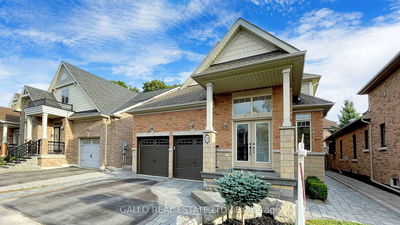Top 5 Reasons You Will Love This Home: 1) Immaculate family home highlighting an abundance of natural light, soaring 26' ceilings, and a functional layout presenting a kitchen with a centre island and a dual-sided fireplace 2) Conveniently located main-level primary bedroom suite showcasing two walk-in closets and a 4-piece ensuite 3) Added benefit of ample storage space and an unspoiled basement, with the opportunity to create additional living space 4) 600-square-foot bonus room above the attached garage, awaiting finishing touches 5) Fabulous location, presenting an incredible rural oasis, just a short drive to local amenities and Highway 400 access. 2,422 fin.sq.ft. Age 18. Visit our website for more detailed information.
Property Features
- Date Listed: Wednesday, September 13, 2023
- Virtual Tour: View Virtual Tour for 10 Pine Hill Drive
- City: Springwater
- Neighborhood: Phelpston
- Full Address: 10 Pine Hill Drive, Springwater, L0L 2K0, Ontario, Canada
- Kitchen: Eat-In Kitchen, Ceramic Floor, Fireplace
- Living Room: Hardwood Floor, Fireplace, W/O To Deck
- Listing Brokerage: Faris Team Real Estate - Disclaimer: The information contained in this listing has not been verified by Faris Team Real Estate and should be verified by the buyer.

