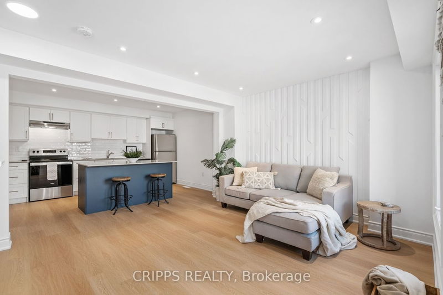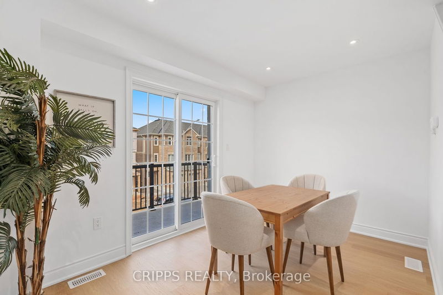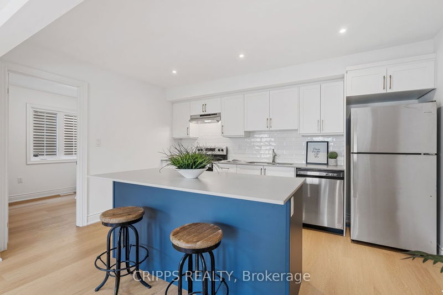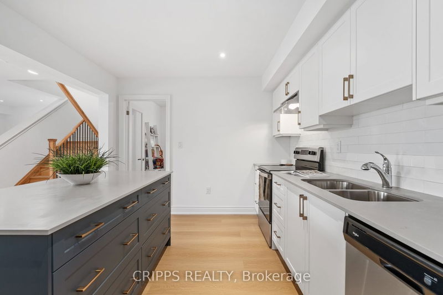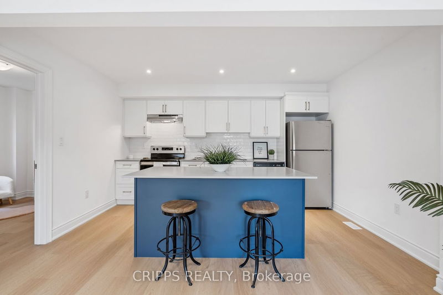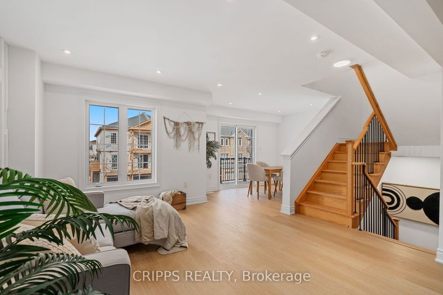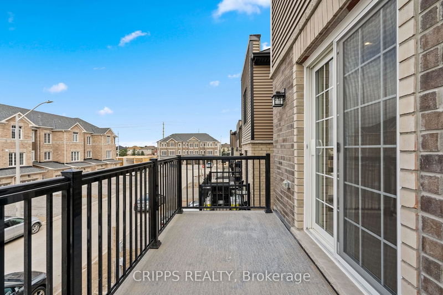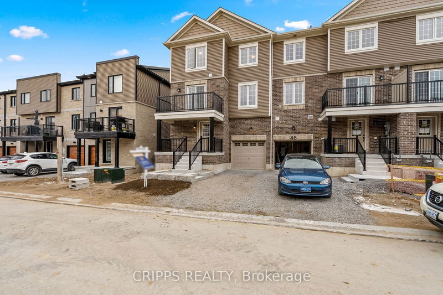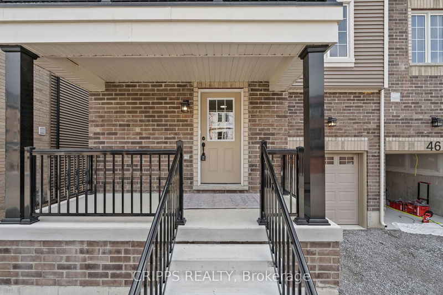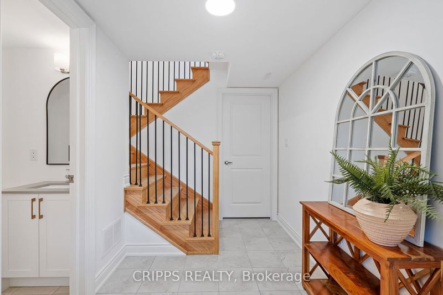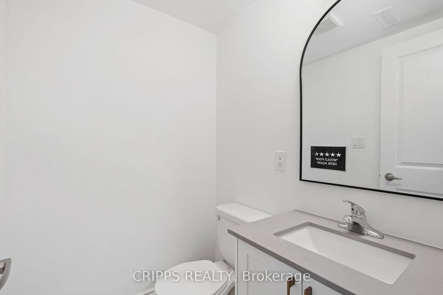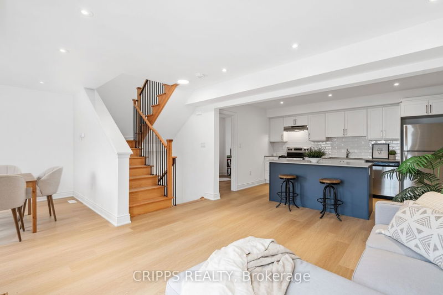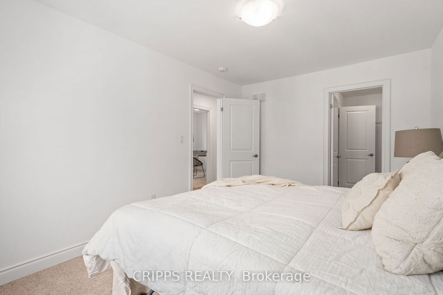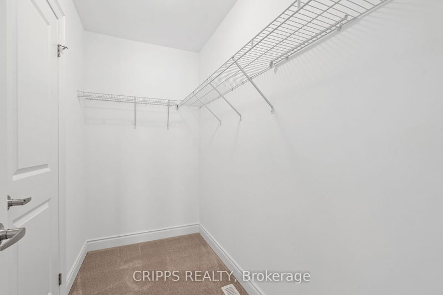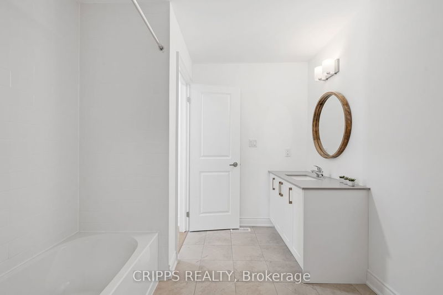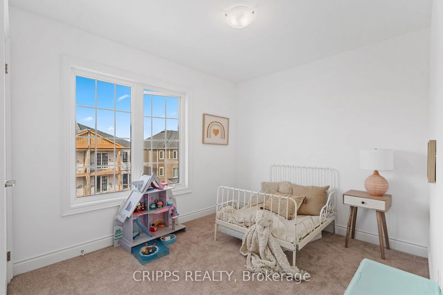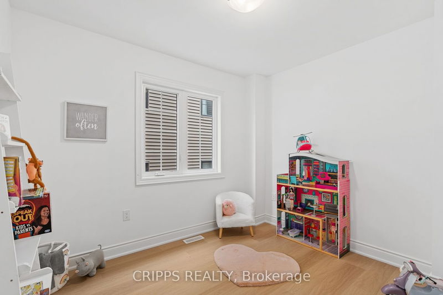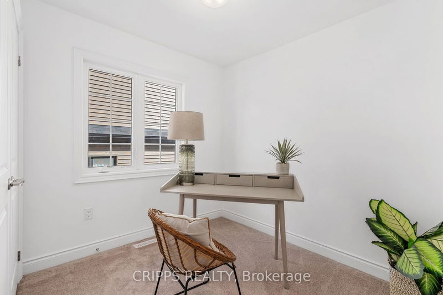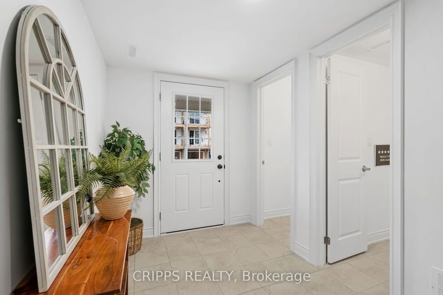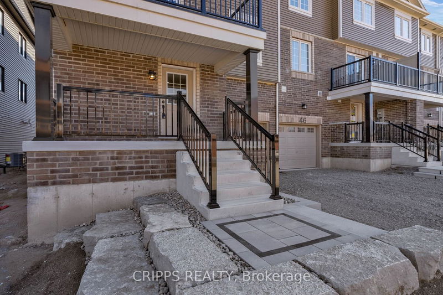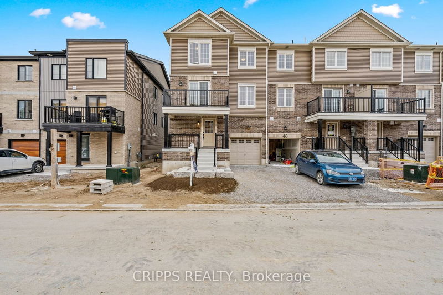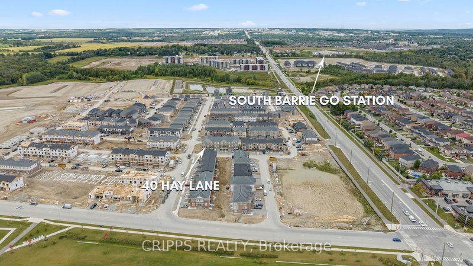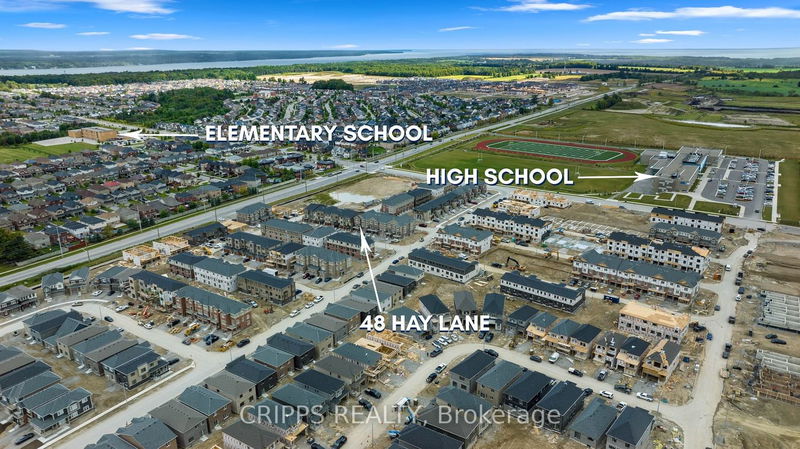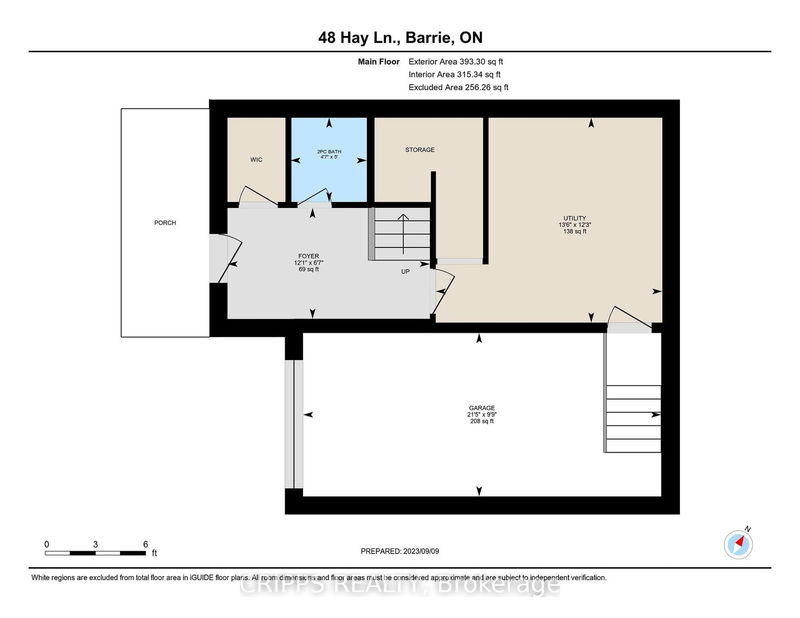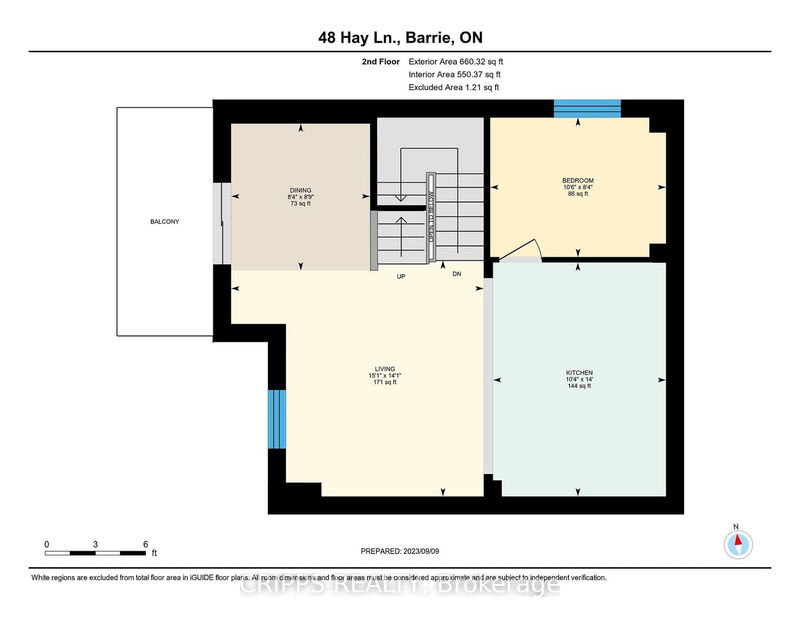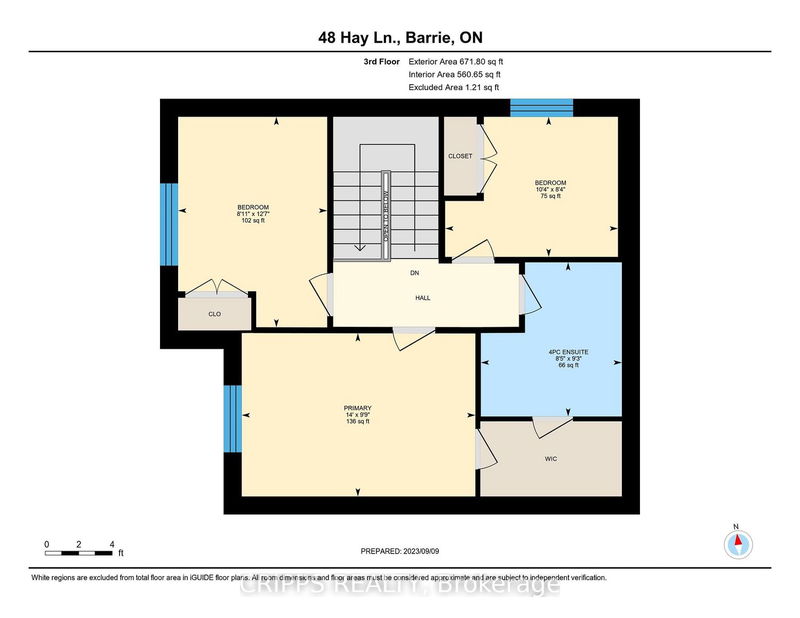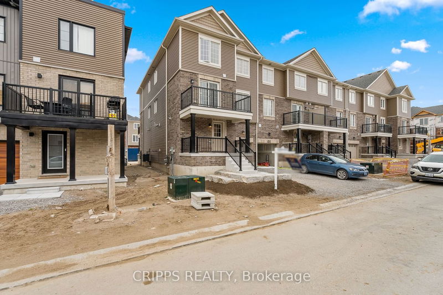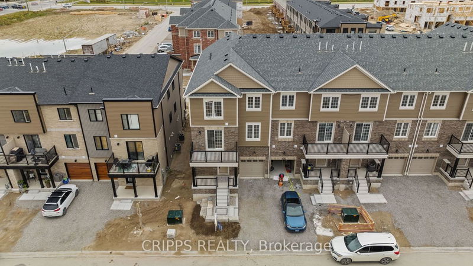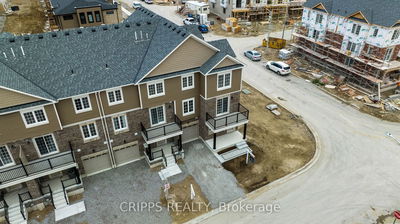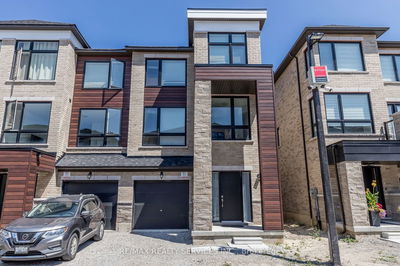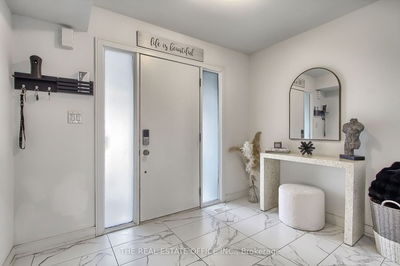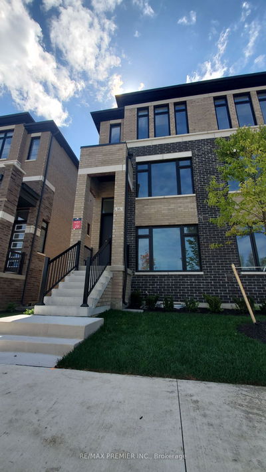The perfect place to call home! This 1272 square foot 3 bedroom plus den home has all the bells and whistles and is ready for memories to be made. Immediately as you walk up to the home you notice the extensive armour stone and detail as you approach the front covered porch. Inside a large closet, spacious foyer, powder room, main floor laundry and inside garage entrance are at your fingertips. The main living space is open and functional with plank flooring, sundrenched windows, sliding doors to your own balcony and a custom accent wall. The kitchen has upgraded cupboards and quartz countertops, a tiled backsplash and soft close hardware. A bonus flex space could easily be an office, fourth bedroom or play room for the kiddos. Up the stairs and past the upgraded spindles you will find three bedrooms, a large walk-in closet and semi-ensuite with multiple shower heads, subway tiles, and quartz countertops.
Property Features
- Date Listed: Friday, October 20, 2023
- Virtual Tour: View Virtual Tour for 48 Hay Lane
- City: Barrie
- Neighborhood: Rural Barrie Southeast
- Full Address: 48 Hay Lane, Barrie, L9J 0C2, Ontario, Canada
- Kitchen: 2nd
- Living Room: 2nd
- Listing Brokerage: Cripps Realty - Disclaimer: The information contained in this listing has not been verified by Cripps Realty and should be verified by the buyer.

